Ванная комната с открытым душем и полом из сланца – фото дизайна интерьера
Сортировать:
Бюджет
Сортировать:Популярное за сегодня
141 - 160 из 1 004 фото
1 из 3

The 800 square-foot guest cottage is located on the footprint of a slightly smaller original cottage that was built three generations ago. With a failing structural system, the existing cottage had a very low sloping roof, did not provide for a lot of natural light and was not energy efficient. Utilizing high performing windows, doors and insulation, a total transformation of the structure occurred. A combination of clapboard and shingle siding, with standout touches of modern elegance, welcomes guests to their cozy retreat.
The cottage consists of the main living area, a small galley style kitchen, master bedroom, bathroom and sleeping loft above. The loft construction was a timber frame system utilizing recycled timbers from the Balsams Resort in northern New Hampshire. The stones for the front steps and hearth of the fireplace came from the existing cottage’s granite chimney. Stylistically, the design is a mix of both a “Cottage” style of architecture with some clean and simple “Tech” style features, such as the air-craft cable and metal railing system. The color red was used as a highlight feature, accentuated on the shed dormer window exterior frames, the vintage looking range, the sliding doors and other interior elements.
Photographer: John Hession
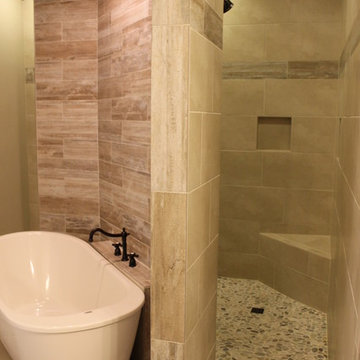
Hines Homes, LLC
Стильный дизайн: большая главная ванная комната в стиле неоклассика (современная классика) с плоскими фасадами, темными деревянными фасадами, отдельно стоящей ванной, открытым душем, раздельным унитазом, серой плиткой, бежевыми стенами, полом из сланца, врезной раковиной и столешницей из гранита - последний тренд
Стильный дизайн: большая главная ванная комната в стиле неоклассика (современная классика) с плоскими фасадами, темными деревянными фасадами, отдельно стоящей ванной, открытым душем, раздельным унитазом, серой плиткой, бежевыми стенами, полом из сланца, врезной раковиной и столешницей из гранита - последний тренд

The Tranquility Residence is a mid-century modern home perched amongst the trees in the hills of Suffern, New York. After the homeowners purchased the home in the Spring of 2021, they engaged TEROTTI to reimagine the primary and tertiary bathrooms. The peaceful and subtle material textures of the primary bathroom are rich with depth and balance, providing a calming and tranquil space for daily routines. The terra cotta floor tile in the tertiary bathroom is a nod to the history of the home while the shower walls provide a refined yet playful texture to the room.
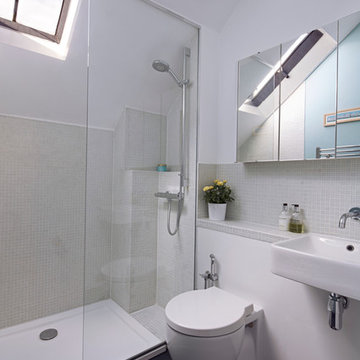
The original bathroom was only 1.5 x 2m. We replanned all the white goods: the bathtub was removed for an open shower and the toilet and sink were hung from a knee-wall which doubled as a small shelf. A pocket door to the room helps to keep the space open by avoiding the door swing.
Photograph © Mark Cocksedge
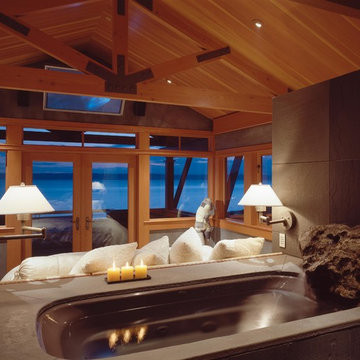
Пример оригинального дизайна: большая главная ванная комната в современном стиле с фасадами островного типа, искусственно-состаренными фасадами, ванной в нише, открытым душем, бежевой плиткой, каменной плиткой, серыми стенами, полом из сланца, столешницей из бетона, серым полом и открытым душем
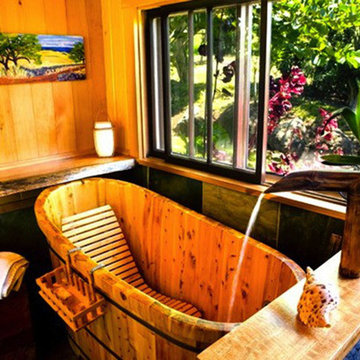
Bathhouse-- outdoor bathroom, soaking tub, tropical Hawaii bathroom
Свежая идея для дизайна: главная ванная комната среднего размера в морском стиле с открытыми фасадами, фасадами цвета дерева среднего тона, японской ванной, открытым душем, серой плиткой, плиткой из сланца, серыми стенами, полом из сланца, настольной раковиной, столешницей из дерева, серым полом и открытым душем - отличное фото интерьера
Свежая идея для дизайна: главная ванная комната среднего размера в морском стиле с открытыми фасадами, фасадами цвета дерева среднего тона, японской ванной, открытым душем, серой плиткой, плиткой из сланца, серыми стенами, полом из сланца, настольной раковиной, столешницей из дерева, серым полом и открытым душем - отличное фото интерьера
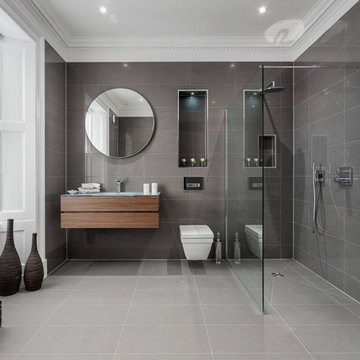
SquareFoot
Идея дизайна: главная ванная комната среднего размера в современном стиле с открытым душем, серой плиткой, каменной плиткой, серыми стенами, полом из сланца, стеклянной столешницей, плоскими фасадами, темными деревянными фасадами и открытым душем
Идея дизайна: главная ванная комната среднего размера в современном стиле с открытым душем, серой плиткой, каменной плиткой, серыми стенами, полом из сланца, стеклянной столешницей, плоскими фасадами, темными деревянными фасадами и открытым душем
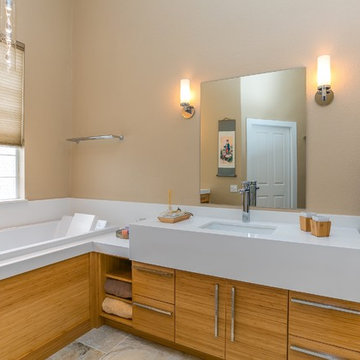
Glenn Johnson
Пример оригинального дизайна: главная ванная комната среднего размера в восточном стиле с плоскими фасадами, фасадами цвета дерева среднего тона, японской ванной, открытым душем, белой плиткой, плиткой кабанчик, бежевыми стенами, полом из сланца, врезной раковиной, столешницей из искусственного кварца и открытым душем
Пример оригинального дизайна: главная ванная комната среднего размера в восточном стиле с плоскими фасадами, фасадами цвета дерева среднего тона, японской ванной, открытым душем, белой плиткой, плиткой кабанчик, бежевыми стенами, полом из сланца, врезной раковиной, столешницей из искусственного кварца и открытым душем
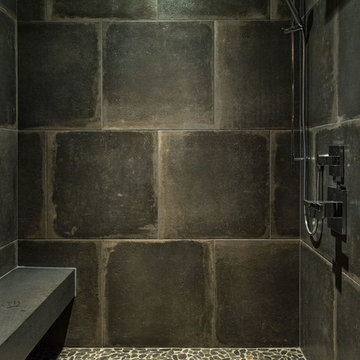
Modern bathroom by Burdge Architects and Associates in Malibu, CA.
Berlyn Photography
Источник вдохновения для домашнего уюта: большая главная ванная комната в современном стиле с плоскими фасадами, коричневыми фасадами, открытым душем, серой плиткой, каменной плиткой, бежевыми стенами, полом из сланца, раковиной с несколькими смесителями, столешницей из талькохлорита, серым полом, открытым душем и черной столешницей
Источник вдохновения для домашнего уюта: большая главная ванная комната в современном стиле с плоскими фасадами, коричневыми фасадами, открытым душем, серой плиткой, каменной плиткой, бежевыми стенами, полом из сланца, раковиной с несколькими смесителями, столешницей из талькохлорита, серым полом, открытым душем и черной столешницей
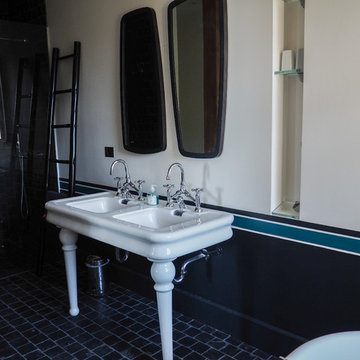
На фото: ванная комната среднего размера в стиле ретро с серой плиткой, каменной плиткой, разноцветными стенами, полом из сланца, консольной раковиной и открытым душем с
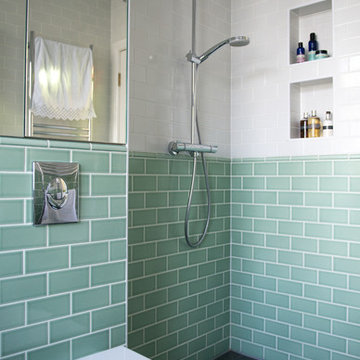
На фото: маленькая ванная комната в стиле модернизм с подвесной раковиной, открытым душем, инсталляцией, зеленой плиткой, керамической плиткой, зелеными стенами и полом из сланца для на участке и в саду с
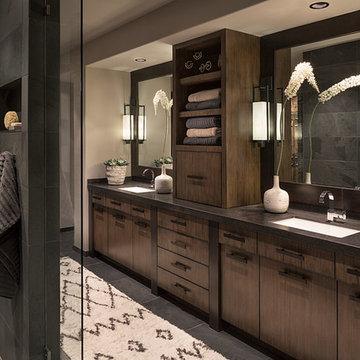
Пример оригинального дизайна: большая главная ванная комната в стиле модернизм с плоскими фасадами, темными деревянными фасадами, открытым душем, бежевыми стенами, полом из сланца, врезной раковиной, столешницей из бетона, черным полом и открытым душем
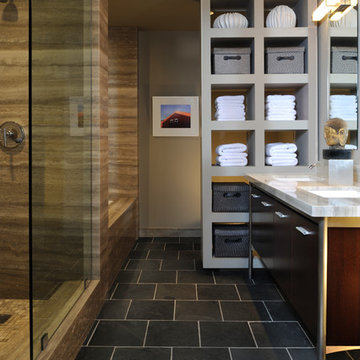
Peter Christiansen Valli
Пример оригинального дизайна: маленькая главная ванная комната в современном стиле с плоскими фасадами, темными деревянными фасадами, полновстраиваемой ванной, открытым душем, унитазом-моноблоком, разноцветной плиткой, каменной плиткой, серыми стенами, полом из сланца, врезной раковиной и столешницей из кварцита для на участке и в саду
Пример оригинального дизайна: маленькая главная ванная комната в современном стиле с плоскими фасадами, темными деревянными фасадами, полновстраиваемой ванной, открытым душем, унитазом-моноблоком, разноцветной плиткой, каменной плиткой, серыми стенами, полом из сланца, врезной раковиной и столешницей из кварцита для на участке и в саду

This indoor/outdoor master bath was a pleasure to be a part of. This one of a kind bathroom brings in natural light from two areas of the room and balances this with modern touches. We used dark cabinetry and countertops to create symmetry with the white bathtub, furniture and accessories.
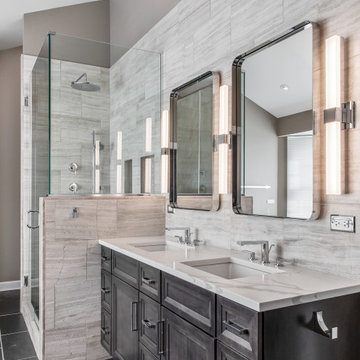
By removing a linen closet and step up whirlpool tub we were able to open up this Master to create a spacious and calming master bath.
Стильный дизайн: большая главная ванная комната в современном стиле с плоскими фасадами, фасадами цвета дерева среднего тона, отдельно стоящей ванной, открытым душем, унитазом-моноблоком, серой плиткой, плиткой из известняка, серыми стенами, полом из сланца, врезной раковиной, столешницей из искусственного кварца, черным полом, душем с распашными дверями, белой столешницей, нишей, тумбой под две раковины, встроенной тумбой и сводчатым потолком - последний тренд
Стильный дизайн: большая главная ванная комната в современном стиле с плоскими фасадами, фасадами цвета дерева среднего тона, отдельно стоящей ванной, открытым душем, унитазом-моноблоком, серой плиткой, плиткой из известняка, серыми стенами, полом из сланца, врезной раковиной, столешницей из искусственного кварца, черным полом, душем с распашными дверями, белой столешницей, нишей, тумбой под две раковины, встроенной тумбой и сводчатым потолком - последний тренд
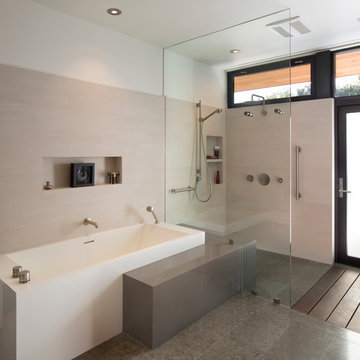
In the hills of San Anselmo in Marin County, this 5,000 square foot existing multi-story home was enlarged to 6,000 square feet with a new dance studio addition with new master bedroom suite and sitting room for evening entertainment and morning coffee. Sited on a steep hillside one acre lot, the back yard was unusable. New concrete retaining walls and planters were designed to create outdoor play and lounging areas with stairs that cascade down the hill forming a wrap-around walkway. The goal was to make the new addition integrate the disparate design elements of the house and calm it down visually. The scope was not to change everything, just the rear façade and some of the side facades.
The new addition is a long rectangular space inserted into the rear of the building with new up-swooping roof that ties everything together. Clad in red cedar, the exterior reflects the relaxed nature of the one acre wooded hillside site. Fleetwood windows and wood patterned tile complete the exterior color material palate.
The sitting room overlooks a new patio area off of the children’s playroom and features a butt glazed corner window providing views filtered through a grove of bay laurel trees. Inside is a television viewing area with wetbar off to the side that can be closed off with a concealed pocket door to the master bedroom. The bedroom was situated to take advantage of these views of the rear yard and the bed faces a stone tile wall with recessed skylight above. The master bath, a driving force for the project, is large enough to allow both of them to occupy and use at the same time.
The new dance studio and gym was inspired for their two daughters and has become a facility for the whole family. All glass, mirrors and space with cushioned wood sports flooring, views to the new level outdoor area and tree covered side yard make for a dramatic turnaround for a home with little play or usable outdoor space previously.
Photo Credit: Paul Dyer Photography.
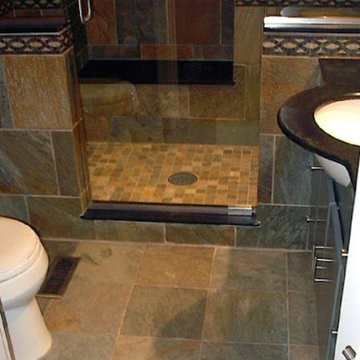
Totally gutted this bath and rebuilt it. Now has walk-in shower with seating in lieu of a tub. Custom built vanity for tight space. Used slate stone tiles and cut all of the tops from a larger slab of stone.
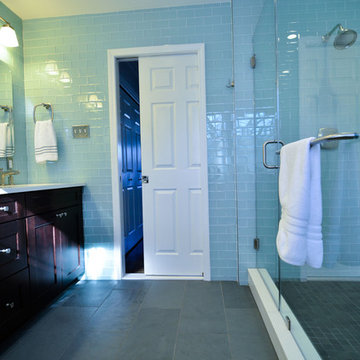
Once sliding open the pocket door, our clients are greeted with crisp slate flooring and airy glass subway tiles throughout the bathroom.
Стильный дизайн: большая главная ванная комната в стиле модернизм с врезной раковиной, фасадами в стиле шейкер, темными деревянными фасадами, столешницей из кварцита, открытым душем, синей плиткой, стеклянной плиткой, синими стенами и полом из сланца - последний тренд
Стильный дизайн: большая главная ванная комната в стиле модернизм с врезной раковиной, фасадами в стиле шейкер, темными деревянными фасадами, столешницей из кварцита, открытым душем, синей плиткой, стеклянной плиткой, синими стенами и полом из сланца - последний тренд
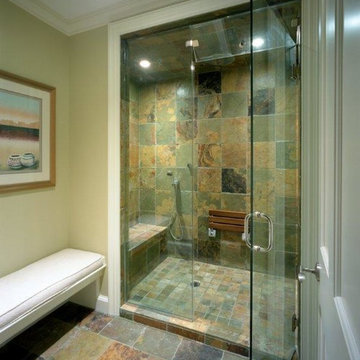
Quality craftsmanship, superior service, and communication go hand in hand with cost management and integrity as the key ingredients for building a home.
For over 25 years, Vanco Construction has built the dreams of homeowners in Short Hills, NJ., as well as in the surrounding Morris County communities of Mendham, Bernardsville, Basking Ridge and New Vernon. "Our approach begins with a clear understanding that producing a dream project is a team effort," explains Steve Vanadia, president of Vanco Construction. "The homeowner, builder, architect and interior designer must work as a team."
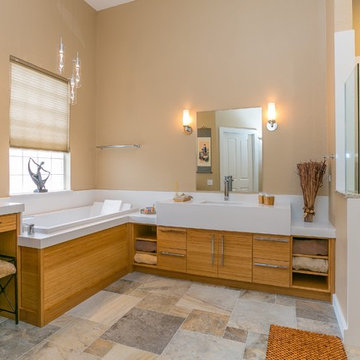
Glenn Johnson
Идея дизайна: главная ванная комната среднего размера в восточном стиле с плоскими фасадами, фасадами цвета дерева среднего тона, японской ванной, открытым душем, белой плиткой, плиткой кабанчик, бежевыми стенами, полом из сланца, врезной раковиной, столешницей из искусственного кварца и открытым душем
Идея дизайна: главная ванная комната среднего размера в восточном стиле с плоскими фасадами, фасадами цвета дерева среднего тона, японской ванной, открытым душем, белой плиткой, плиткой кабанчик, бежевыми стенами, полом из сланца, врезной раковиной, столешницей из искусственного кварца и открытым душем
Ванная комната с открытым душем и полом из сланца – фото дизайна интерьера
8