Ванная комната с открытым душем и плиткой мозаикой – фото дизайна интерьера
Сортировать:
Бюджет
Сортировать:Популярное за сегодня
81 - 100 из 2 691 фото
1 из 3
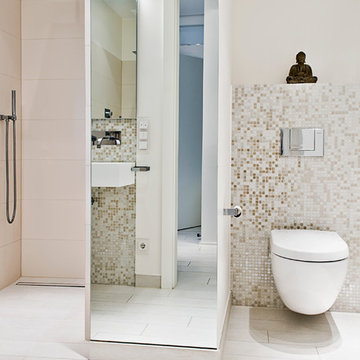
Gäste-WC mit Wandspülkasten und Dusche nachher
На фото: ванная комната среднего размера в современном стиле с открытым душем, бежевой плиткой, плиткой мозаикой, бежевыми стенами, душевой кабиной, открытым душем, раздельным унитазом и тумбой под одну раковину с
На фото: ванная комната среднего размера в современном стиле с открытым душем, бежевой плиткой, плиткой мозаикой, бежевыми стенами, душевой кабиной, открытым душем, раздельным унитазом и тумбой под одну раковину с
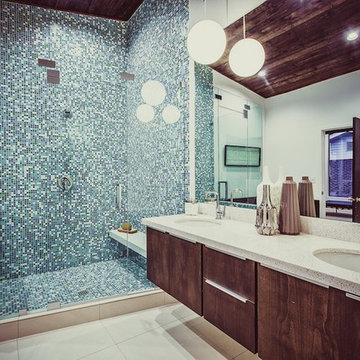
На фото: главная ванная комната в стиле ретро с плоскими фасадами, темными деревянными фасадами, открытым душем, синей плиткой, плиткой мозаикой, желтыми стенами, душем с распашными дверями, сиденьем для душа, тумбой под две раковины, подвесной тумбой и деревянным потолком с
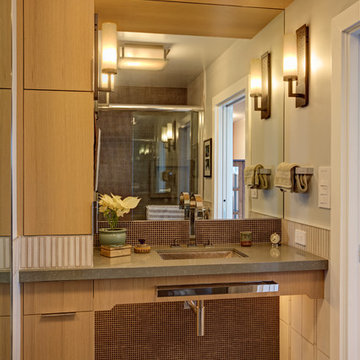
This is a remodeled guest bath in an existing high rise building in San Francisco. The custom cabinets maximize storage. The floating counter and mirror placement visually opens up the space. The different lighting systems are functional and dramatic.
Mitchell Shenker, Photography
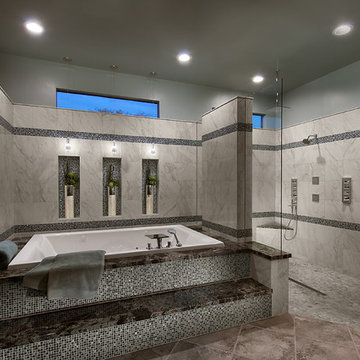
Mark Boisclair Photography, Inc.
Источник вдохновения для домашнего уюта: ванная комната в современном стиле с накладной ванной, открытым душем, серой плиткой, плиткой мозаикой и открытым душем
Источник вдохновения для домашнего уюта: ванная комната в современном стиле с накладной ванной, открытым душем, серой плиткой, плиткой мозаикой и открытым душем
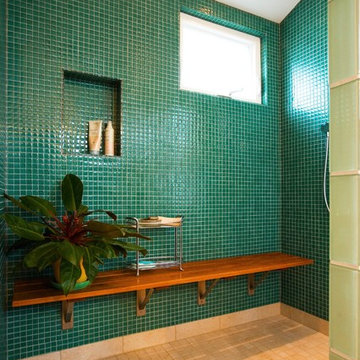
Стильный дизайн: большая главная ванная комната в современном стиле с открытым душем, зеленой плиткой, плиткой мозаикой, открытым душем, полом из терракотовой плитки и бежевым полом - последний тренд
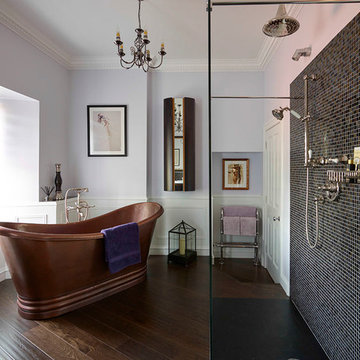
Идея дизайна: большая ванная комната в классическом стиле с открытым душем, черной плиткой, плиткой мозаикой, фиолетовыми стенами, темным паркетным полом и открытым душем
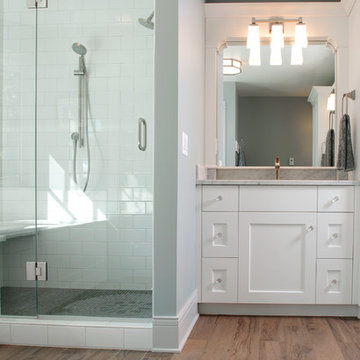
Forget just one room with a view—Lochley has almost an entire house dedicated to capturing nature’s best views and vistas. Make the most of a waterside or lakefront lot in this economical yet elegant floor plan, which was tailored to fit a narrow lot and has more than 1,600 square feet of main floor living space as well as almost as much on its upper and lower levels. A dovecote over the garage, multiple peaks and interesting roof lines greet guests at the street side, where a pergola over the front door provides a warm welcome and fitting intro to the interesting design. Other exterior features include trusses and transoms over multiple windows, siding, shutters and stone accents throughout the home’s three stories. The water side includes a lower-level walkout, a lower patio, an upper enclosed porch and walls of windows, all designed to take full advantage of the sun-filled site. The floor plan is all about relaxation – the kitchen includes an oversized island designed for gathering family and friends, a u-shaped butler’s pantry with a convenient second sink, while the nearby great room has built-ins and a central natural fireplace. Distinctive details include decorative wood beams in the living and kitchen areas, a dining area with sloped ceiling and decorative trusses and built-in window seat, and another window seat with built-in storage in the den, perfect for relaxing or using as a home office. A first-floor laundry and space for future elevator make it as convenient as attractive. Upstairs, an additional 1,200 square feet of living space include a master bedroom suite with a sloped 13-foot ceiling with decorative trusses and a corner natural fireplace, a master bath with two sinks and a large walk-in closet with built-in bench near the window. Also included is are two additional bedrooms and access to a third-floor loft, which could functions as a third bedroom if needed. Two more bedrooms with walk-in closets and a bath are found in the 1,300-square foot lower level, which also includes a secondary kitchen with bar, a fitness room overlooking the lake, a recreation/family room with built-in TV and a wine bar perfect for toasting the beautiful view beyond.
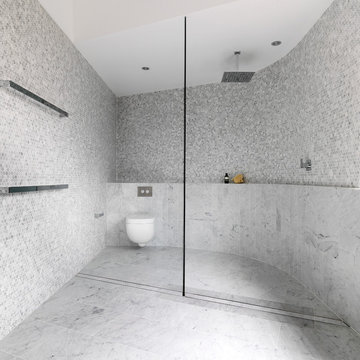
Justin Alexander
Свежая идея для дизайна: ванная комната в современном стиле с открытым душем, инсталляцией, серой плиткой, плиткой мозаикой и открытым душем - отличное фото интерьера
Свежая идея для дизайна: ванная комната в современном стиле с открытым душем, инсталляцией, серой плиткой, плиткой мозаикой и открытым душем - отличное фото интерьера
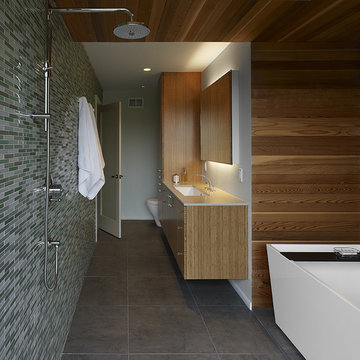
Cedar, glass tile, bamboo plywood, and Caesarstone bring a rich pallette of materials into this small bathroom
Идея дизайна: главная ванная комната среднего размера в стиле модернизм с отдельно стоящей ванной, плиткой мозаикой, открытым душем, открытым душем, унитазом-моноблоком, серыми стенами, врезной раковиной, серым полом, плоскими фасадами, светлыми деревянными фасадами, столешницей из искусственного кварца и белой столешницей
Идея дизайна: главная ванная комната среднего размера в стиле модернизм с отдельно стоящей ванной, плиткой мозаикой, открытым душем, открытым душем, унитазом-моноблоком, серыми стенами, врезной раковиной, серым полом, плоскими фасадами, светлыми деревянными фасадами, столешницей из искусственного кварца и белой столешницей
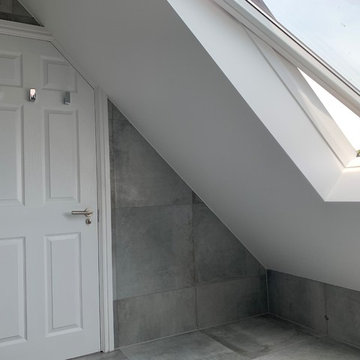
Concrete tiles in luxury bathroom.
Пример оригинального дизайна: огромная главная ванная комната в стиле модернизм с ванной в нише, открытым душем, унитазом-моноблоком, серой плиткой, плиткой мозаикой, серыми стенами, полом из цементной плитки, подвесной раковиной, столешницей из плитки, серым полом, душем с распашными дверями и серой столешницей
Пример оригинального дизайна: огромная главная ванная комната в стиле модернизм с ванной в нише, открытым душем, унитазом-моноблоком, серой плиткой, плиткой мозаикой, серыми стенами, полом из цементной плитки, подвесной раковиной, столешницей из плитки, серым полом, душем с распашными дверями и серой столешницей
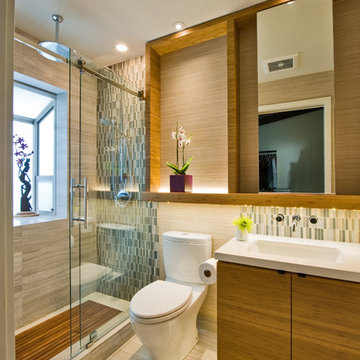
{Photo Credit: Augie Salbosa}
Свежая идея для дизайна: ванная комната в современном стиле с врезной раковиной, плоскими фасадами, столешницей из искусственного кварца, открытым душем, унитазом-моноблоком, синей плиткой, плиткой мозаикой и полом из известняка - отличное фото интерьера
Свежая идея для дизайна: ванная комната в современном стиле с врезной раковиной, плоскими фасадами, столешницей из искусственного кварца, открытым душем, унитазом-моноблоком, синей плиткой, плиткой мозаикой и полом из известняка - отличное фото интерьера
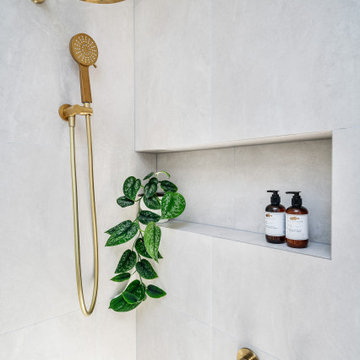
Ample light with custom skylight. Hand made timber vanity and recessed shaving cabinet with gold tapware and accessories. Bath and shower niche with mosaic tiles vertical stack brick bond gloss
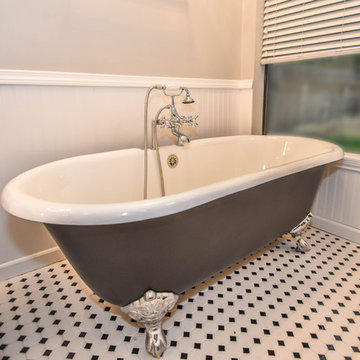
This Houston bathroom features polished chrome and a black-and-white palette, lending plenty of glamour and visual drama.
"We incorporated many of the latest bathroom design trends - like the metallic finish on the claw feet of the tub; crisp, bright whites and the oversized tiles on the shower wall," says Outdoor Homescapes' interior project designer, Lisha Maxey. "But the overall look is classic and elegant and will hold up well for years to come."
As you can see from the "before" pictures, this 300-square foot, long, narrow space has come a long way from its outdated, wallpaper-bordered beginnings.
"The client - a Houston woman who works as a physician's assistant - had absolutely no idea what to do with her bathroom - she just knew she wanted it updated," says Outdoor Homescapes of Houston owner Wayne Franks. "Lisha did a tremendous job helping this woman find her own personal style while keeping the project enjoyable and organized."
Let's start the tour with the new, updated floors. Black-and-white Carrara marble mosaic tile has replaced the old 8-inch tiles. (All the tile, by the way, came from Floor & Décor. So did the granite countertop.)
The walls, meanwhile, have gone from ho-hum beige to Agreeable Gray by Sherwin Williams. (The trim is Reflective White, also by Sherwin Williams.)
Polished "Absolute Black" granite now gleams where the pink-and-gray marble countertops used to be; white vessel bowls have replaced the black undermount black sinks and the cabinets got an update with glass-and-chrome knobs and pulls (note the matching towel bars):
The outdated black tub also had to go. In its place we put a doorless shower.
Across from the shower sits a claw foot tub - a 66' inch Sanford cast iron model in black, with polished chrome Imperial feet. "The waincoting behind it and chandelier above it," notes Maxey, "adds an upscale, finished look and defines the tub area as a separate space."
The shower wall features 6 x 18-inch tiles in a brick pattern - "White Ice" porcelain tile on top, "Absolute Black" granite on the bottom. A beautiful tile mosaic border - Bianco Carrara basketweave marble - serves as an accent ribbon between the two. Covering the shower floor - a classic white porcelain hexagon tile. Mounted above - a polished chrome European rainshower head.
"As always, the client was able to look at - and make changes to - 3D renderings showing how the bathroom would look from every angle when done," says Franks. "Having that kind of control over the details has been crucial to our client satisfaction," says Franks. "And it's definitely paid off for us, in all our great reviews on Houzz and in our Best of Houzz awards for customer service."
And now on to final details!
Accents and décor from Restoration Hardware definitely put Maxey's designer touch on the space - the iron-and-wood French chandelier, polished chrome vanity lights and swivel mirrors definitely knocked this bathroom remodel out of the park!
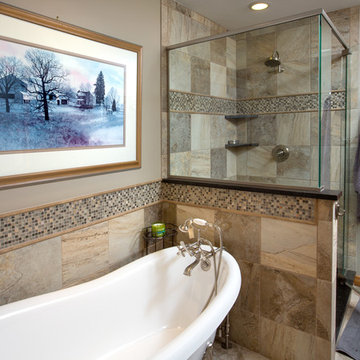
John Evans
Стильный дизайн: маленькая главная ванная комната в стиле рустика с настольной раковиной, фасадами с выступающей филенкой, столешницей из гранита, ванной на ножках, открытым душем, бежевой плиткой, плиткой мозаикой и полом из керамогранита для на участке и в саду - последний тренд
Стильный дизайн: маленькая главная ванная комната в стиле рустика с настольной раковиной, фасадами с выступающей филенкой, столешницей из гранита, ванной на ножках, открытым душем, бежевой плиткой, плиткой мозаикой и полом из керамогранита для на участке и в саду - последний тренд
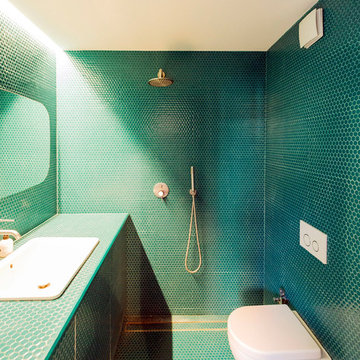
Visa del bagno interamente rivestito in mosaico con tasselli esagonali color petrolio. Sanitari sospesi e doccia aperta
Идея дизайна: маленькая ванная комната в современном стиле с синими фасадами, открытым душем, инсталляцией, плиткой мозаикой, синими стенами, полом из мозаичной плитки, душевой кабиной, накладной раковиной, столешницей из плитки, синим полом, открытым душем, синей столешницей и синей плиткой для на участке и в саду
Идея дизайна: маленькая ванная комната в современном стиле с синими фасадами, открытым душем, инсталляцией, плиткой мозаикой, синими стенами, полом из мозаичной плитки, душевой кабиной, накладной раковиной, столешницей из плитки, синим полом, открытым душем, синей столешницей и синей плиткой для на участке и в саду
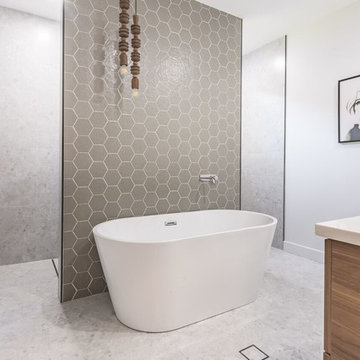
Walk-in shower, nib wall separating w/c and shower, freestanding bath with wall mixer taps, wall hung double vanity with timber finish, stone bench top and splash back, custom mirror, double basins with wall mixer taps and feature texture tiles to face of nib wall with ambient pendant lighting.
Photo by Shannon Male
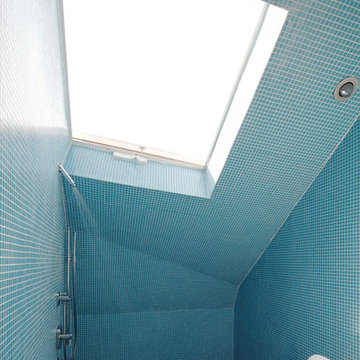
This walk-in tub is a great feature of the master bedroom, and makes use of a corner with a lower ceiling under the roof by stepping down. The entire tub can be filled and easily fits two!
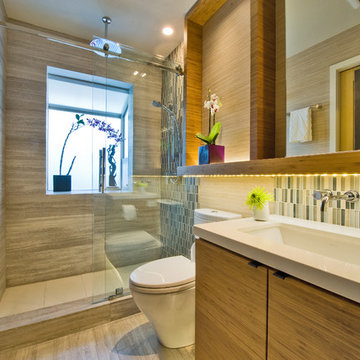
{Photo Credit: Augie Salbosa}
Пример оригинального дизайна: маленькая ванная комната в современном стиле с открытым душем, врезной раковиной, плоскими фасадами, столешницей из искусственного кварца, унитазом-моноблоком, синей плиткой, плиткой мозаикой, полом из известняка, бежевыми стенами, бежевым полом, душем с раздвижными дверями, фасадами цвета дерева среднего тона и душевой кабиной для на участке и в саду
Пример оригинального дизайна: маленькая ванная комната в современном стиле с открытым душем, врезной раковиной, плоскими фасадами, столешницей из искусственного кварца, унитазом-моноблоком, синей плиткой, плиткой мозаикой, полом из известняка, бежевыми стенами, бежевым полом, душем с раздвижными дверями, фасадами цвета дерева среднего тона и душевой кабиной для на участке и в саду
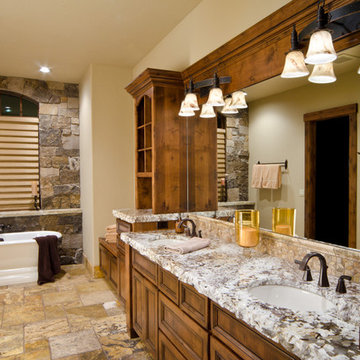
Ross Chandler Photography
Working closely with the builder, Bob Schumacher, and the home owners, Patty Jones Design selected and designed interior finishes for this custom lodge-style home in the resort community of Caldera Springs. This 5000+ sq ft home features premium finishes throughout including all solid slab counter tops, custom light fixtures, timber accents, natural stone treatments, and much more.
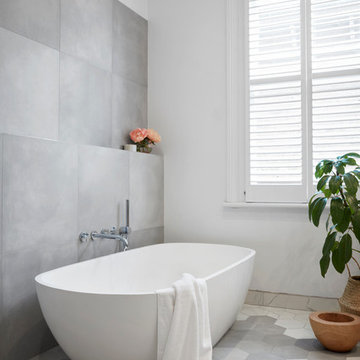
Tom Roe
Идея дизайна: большая главная ванная комната в современном стиле с плоскими фасадами, светлыми деревянными фасадами, отдельно стоящей ванной, открытым душем, серой плиткой, белой плиткой, плиткой мозаикой, белыми стенами, полом из мозаичной плитки, настольной раковиной и столешницей из искусственного камня
Идея дизайна: большая главная ванная комната в современном стиле с плоскими фасадами, светлыми деревянными фасадами, отдельно стоящей ванной, открытым душем, серой плиткой, белой плиткой, плиткой мозаикой, белыми стенами, полом из мозаичной плитки, настольной раковиной и столешницей из искусственного камня
Ванная комната с открытым душем и плиткой мозаикой – фото дизайна интерьера
5