Ванная комната с открытым душем и плиткой из травертина – фото дизайна интерьера
Сортировать:
Бюджет
Сортировать:Популярное за сегодня
141 - 160 из 541 фото
1 из 3
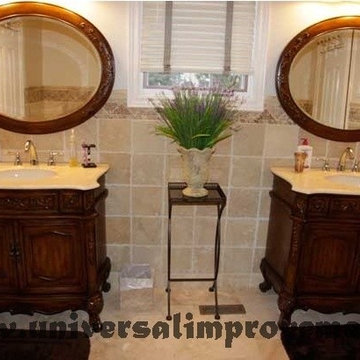
Tree bathrooms and kitchen renovation project in Mississauga using travertine tile of different colors, patterns and sizes. Futures custom double shower, in-floor heating etc.
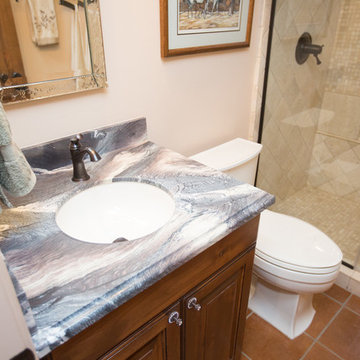
Plain Jane Photography
Стильный дизайн: большая ванная комната в стиле фьюжн с фасадами с выступающей филенкой, фасадами цвета дерева среднего тона, открытым душем, унитазом-моноблоком, белой плиткой, плиткой из травертина, бежевыми стенами, полом из терракотовой плитки, накладной раковиной, столешницей из гранита, оранжевым полом, душевой кабиной и душем с раздвижными дверями - последний тренд
Стильный дизайн: большая ванная комната в стиле фьюжн с фасадами с выступающей филенкой, фасадами цвета дерева среднего тона, открытым душем, унитазом-моноблоком, белой плиткой, плиткой из травертина, бежевыми стенами, полом из терракотовой плитки, накладной раковиной, столешницей из гранита, оранжевым полом, душевой кабиной и душем с раздвижными дверями - последний тренд
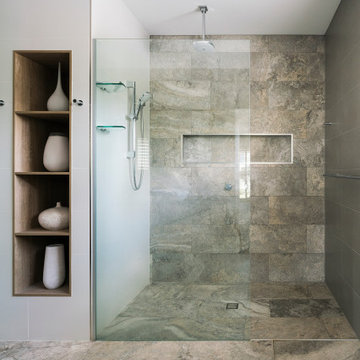
Elaine McKendry Architect
На фото: ванная комната среднего размера в современном стиле с плоскими фасадами, светлыми деревянными фасадами, открытым душем, серой плиткой, плиткой из травертина, белыми стенами, полом из травертина, настольной раковиной, столешницей из искусственного кварца, серым полом, открытым душем и черной столешницей с
На фото: ванная комната среднего размера в современном стиле с плоскими фасадами, светлыми деревянными фасадами, открытым душем, серой плиткой, плиткой из травертина, белыми стенами, полом из травертина, настольной раковиной, столешницей из искусственного кварца, серым полом, открытым душем и черной столешницей с
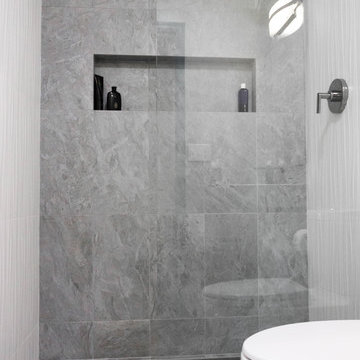
No matter the size, remodeling a small bathroom is a big project. This guest bathroom was in need of some love. We designed a sleek & sophisticated look that features a beachfront door less shower with partial glass closure, a floating Duravit sink, and KOHLER fixtures.
Our in-house team of experts provide all the resources needed to transform a residential space seamlessly. Visit our website to set up your FREE consultation today www.PremierKitchenandBath.com
Photo Credit: Alicia Villarreal
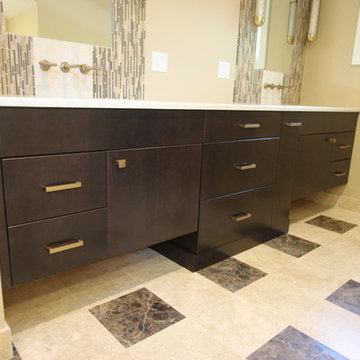
Custom cabinets from Crystal Cabinets. We combined two floating sink bases with a standard drawer base and hair dryer pullout.
Пример оригинального дизайна: большая главная ванная комната в современном стиле с открытыми фасадами, темными деревянными фасадами, открытым душем, унитазом-моноблоком, бежевой плиткой, плиткой из травертина, коричневыми стенами, врезной раковиной, столешницей из искусственного кварца и открытым душем
Пример оригинального дизайна: большая главная ванная комната в современном стиле с открытыми фасадами, темными деревянными фасадами, открытым душем, унитазом-моноблоком, бежевой плиткой, плиткой из травертина, коричневыми стенами, врезной раковиной, столешницей из искусственного кварца и открытым душем
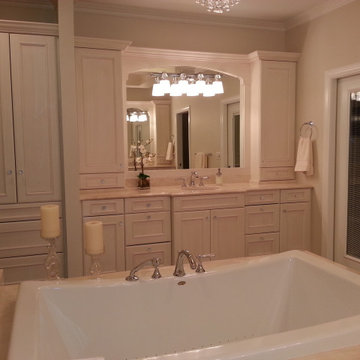
www.nestkbhomedesign.com
Beautiful white bathroom with wall to wall cabinets crystal chandelier and a free standing tub makes this a wonderful get-a-way after a long day at the office.
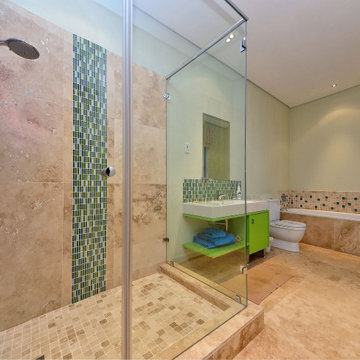
Design and build of bespoke home by one of the founders of EXCEL Modular Construction,
Идея дизайна: главная ванная комната среднего размера в современном стиле с плоскими фасадами, зелеными фасадами, накладной ванной, открытым душем, бежевой плиткой, плиткой из травертина, зелеными стенами, полом из травертина, монолитной раковиной, столешницей из искусственного камня, бежевым полом, душем с распашными дверями, белой столешницей, акцентной стеной, тумбой под одну раковину и встроенной тумбой
Идея дизайна: главная ванная комната среднего размера в современном стиле с плоскими фасадами, зелеными фасадами, накладной ванной, открытым душем, бежевой плиткой, плиткой из травертина, зелеными стенами, полом из травертина, монолитной раковиной, столешницей из искусственного камня, бежевым полом, душем с распашными дверями, белой столешницей, акцентной стеной, тумбой под одну раковину и встроенной тумбой
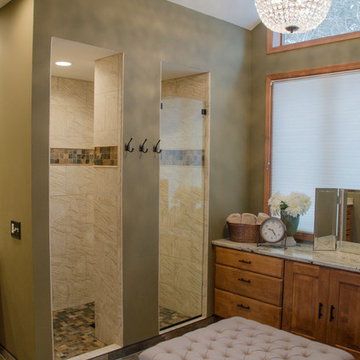
This 1995 contemporary Tudor is a spacious home with large rooms, multiple fireplaces, vaulted ceilings, and spectacular views. It sat vacant for two years until the right buyer came along. The new owners were excited, and ready to dive into remodeling. First project: A totally new Master Bath.
The original bath had vaulted ceilings with popcorn texture. It also had a dated Jacuzzi as its centerpiece. Removing the Jacuzzi became a priority that would free up the space and offer all kinds of interior design possibilities.
The owners chose Rick Jacobson for the project. After removing the Jacuzzi, Rick removed the existing popcorn ceiling texture and replaced it with a knock-down finish. He added adjustable dimmers and additional can lighting for the right blend of lighting.
The new plan began from the ground up, with in-floor heating. The new floor is constructed with 6” X 24” Porcelain planks that look great. The walk-in shower walls are constructed with 12” x 18” Travertine Porcelain tiles. The shower floor, niche, and border were crafted using 2” x 2” slate Porcelain with Travertine pencils (the border treatment).
The shower features a Kohler rubbed oil shower control valve, and ceiling-mounted 11-inch rubbed oil rain shower head. It’s a great combination for this beautiful shower.
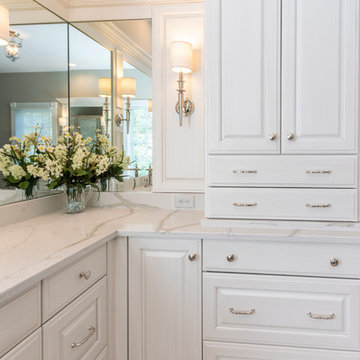
http://nationalkitchenandbath.com Lots of counter space and cabinetry for what ever your storage needs would be.
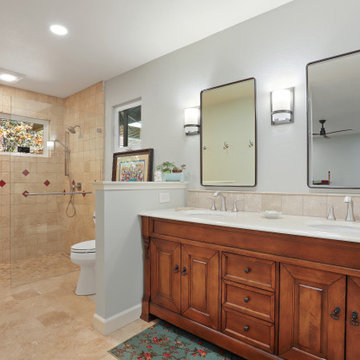
bathCRATE Barringham Lane | Vanity: Houzz 72” Double Vanity with Galala Beige Stone Top | Vanity Backsplash: Bedrosians Torreon Classic Tile | Faucet: Price Pfister Auden Widespread in Brushed Nickel | Shower Tile: Bedrosians Torreon Classic Tile | Shower Floor Tile: Bedrosians Scabos Floor Tile | Shower Fixture: Delta Ashlyn Monitor 17 Series in Brilliance Stainless | Flooring: Bedrosians Sedona Bronze Travertine | Wall Paint: Kelly-Moore Land Before Time in satin enamel finish | https://kbcrate.com/bathcrate-barringham-lane-in-modesto-ca-is-complete/
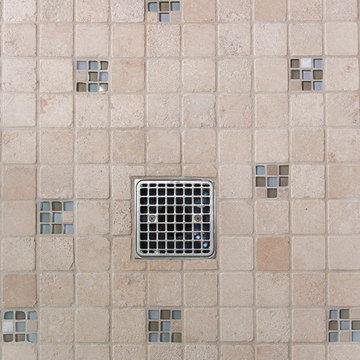
This bathroom with neutral tone tile and creamy white cabinetry is warm and welcoming. Granite vanity tops and accent mosaic tiles in the shower add a pop of texture and style. The glass sliding door maximizes the space and makes the bathroom appear open and larger.
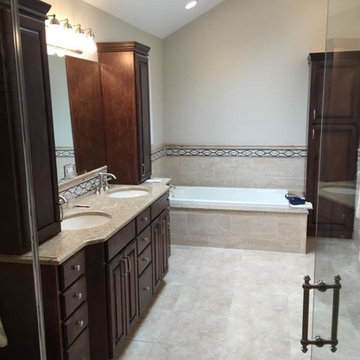
На фото: большая главная ванная комната в классическом стиле с темными деревянными фасадами, открытым душем, унитазом-моноблоком, бежевой плиткой, врезной раковиной, столешницей из искусственного кварца, накладной ванной, плиткой из травертина, белыми стенами, полом из травертина, бежевым полом и душем с распашными дверями
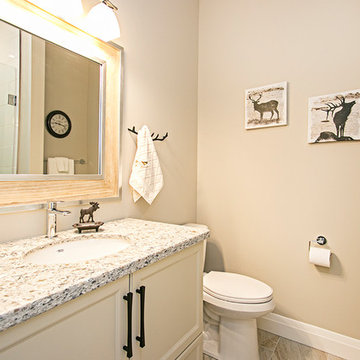
Paul Brown
Стильный дизайн: детская ванная комната в стиле кантри с фасадами в стиле шейкер, белыми фасадами, открытым душем, унитазом-моноблоком, коричневой плиткой, плиткой из травертина, белыми стенами, полом из керамогранита, врезной раковиной, столешницей из гранита, белым полом и душем с раздвижными дверями - последний тренд
Стильный дизайн: детская ванная комната в стиле кантри с фасадами в стиле шейкер, белыми фасадами, открытым душем, унитазом-моноблоком, коричневой плиткой, плиткой из травертина, белыми стенами, полом из керамогранита, врезной раковиной, столешницей из гранита, белым полом и душем с раздвижными дверями - последний тренд
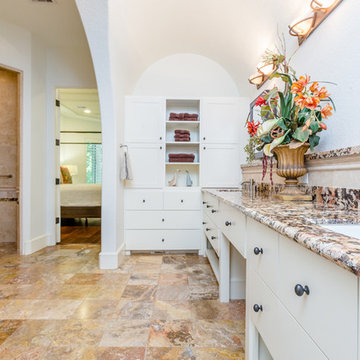
Gorgeously Built by Tommy Cashiola Construction Company in Fulshear, Houston, Texas. Designed by Purser Architectural, Inc.
Пример оригинального дизайна: большая главная ванная комната в средиземноморском стиле с фасадами в стиле шейкер, белыми фасадами, накладной ванной, открытым душем, бежевой плиткой, плиткой из травертина, белыми стенами, полом из травертина, врезной раковиной, столешницей из гранита, бежевым полом, открытым душем и бежевой столешницей
Пример оригинального дизайна: большая главная ванная комната в средиземноморском стиле с фасадами в стиле шейкер, белыми фасадами, накладной ванной, открытым душем, бежевой плиткой, плиткой из травертина, белыми стенами, полом из травертина, врезной раковиной, столешницей из гранита, бежевым полом, открытым душем и бежевой столешницей
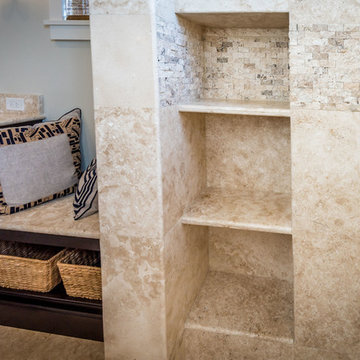
Inside the walk-in shower, we have the same Ivory travertine stone for the walls as in the bathroom flooring and the three shower niches for storage...or, in the case of the bottom shelf, propping up for shaving legs! The stacked stone border running through the top niche is also quite lovely and helps with the overall flow of the bathroom design with all the different textures.
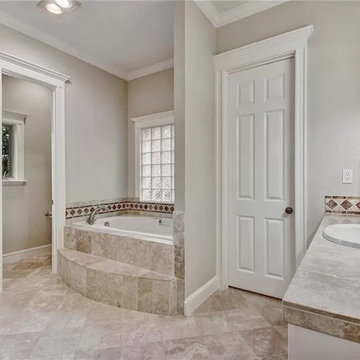
the large Master Bathroom includes two separate lav areas, a large whirlpool tub in its alcove with a glass block window, a walk-in travertine shower with window and lots of light.
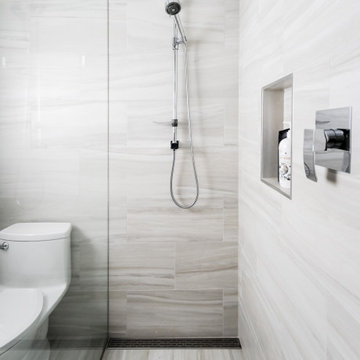
Источник вдохновения для домашнего уюта: ванная комната среднего размера в стиле модернизм с плоскими фасадами, коричневыми фасадами, открытым душем, унитазом-моноблоком, серой плиткой, плиткой из травертина, белыми стенами, полом из травертина, врезной раковиной, столешницей из искусственного кварца, серым полом, открытым душем, белой столешницей, тумбой под две раковины и встроенной тумбой
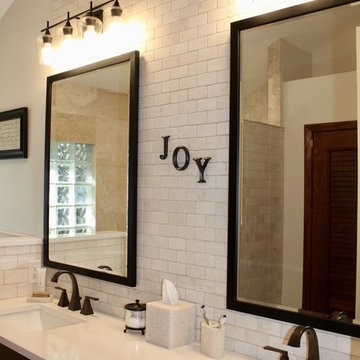
На фото: главная ванная комната среднего размера в классическом стиле с фасадами в стиле шейкер, темными деревянными фасадами, открытым душем, раздельным унитазом, бежевой плиткой, плиткой из травертина, белыми стенами, полом из травертина, врезной раковиной, столешницей из искусственного кварца, бежевым полом, открытым душем и белой столешницей
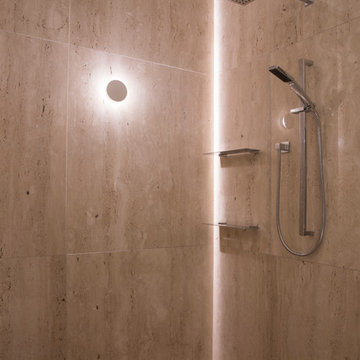
Jessica Hromas
Источник вдохновения для домашнего уюта: ванная комната среднего размера в современном стиле с фасадами с выступающей филенкой, бежевыми фасадами, открытым душем, унитазом-моноблоком, бежевой плиткой, плиткой из травертина, бежевыми стенами, полом из травертина, душевой кабиной, настольной раковиной, столешницей из искусственного камня, бежевым полом, открытым душем и бежевой столешницей
Источник вдохновения для домашнего уюта: ванная комната среднего размера в современном стиле с фасадами с выступающей филенкой, бежевыми фасадами, открытым душем, унитазом-моноблоком, бежевой плиткой, плиткой из травертина, бежевыми стенами, полом из травертина, душевой кабиной, настольной раковиной, столешницей из искусственного камня, бежевым полом, открытым душем и бежевой столешницей
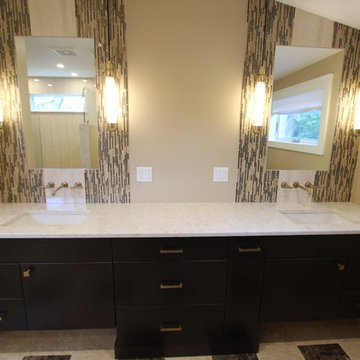
На фото: большая главная ванная комната в современном стиле с открытыми фасадами, темными деревянными фасадами, открытым душем, унитазом-моноблоком, бежевой плиткой, плиткой из травертина, коричневыми стенами, врезной раковиной, столешницей из искусственного кварца и открытым душем с
Ванная комната с открытым душем и плиткой из травертина – фото дизайна интерьера
8