Ванная комната с открытым душем и плиткой из листового стекла – фото дизайна интерьера
Сортировать:
Бюджет
Сортировать:Популярное за сегодня
101 - 120 из 307 фото
1 из 3
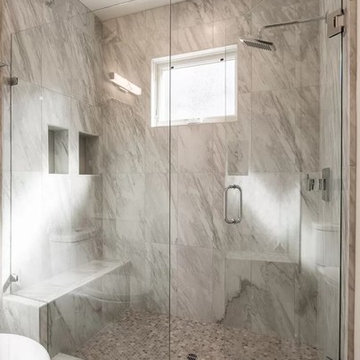
Shower Walls: Montrelle Grigio Marmo Satin 12x24
Shower Floor: Metro Gray 1" Hexagon Mix
Bathroom Floor: Linencloth Fog Weave 12x24
Shampoo Niche: Vogue Glass Grey Matte 2x16
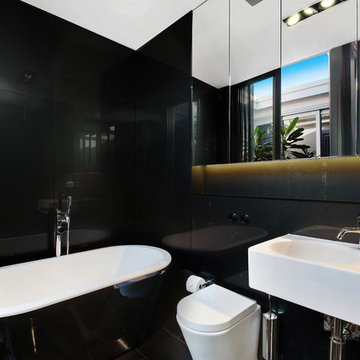
На фото: главная ванная комната среднего размера в современном стиле с фасадами с утопленной филенкой, отдельно стоящей ванной, открытым душем, черной плиткой, плиткой из листового стекла, черными стенами, полом из керамической плитки, подвесной раковиной, черным полом и открытым душем
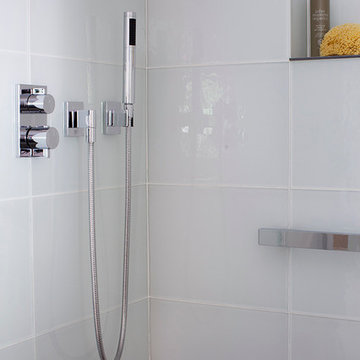
This residence had been recently remodeled, with the exception of two of the bathrooms. Michael Merrill Design Studio enlarged the downstairs bathroom, which now has a spa-like atmosphere. It serves pool guests as well as house guests. Over-scaled tile floors and architectural glass tiled walls impart a dramatic modernity to the space. Note the polished stainless steel ledge in the shower niche. A German lacquered vanity and a Jack Lenor Larsen roman shade complete the space.
Upstairs, the bathroom has a much more organic feel, using a shaved pebble floor, linen textured vinyl wall covering, and a watery green wall tile. Here the vanity is veneered in a rich walnut. The residence, nestled on 20 acres of heavily wooded land, has been meticulously detailed throughout, with new millwork, hardware, and finishes. (2012-2013);
Photos © Paul Dyer Photography
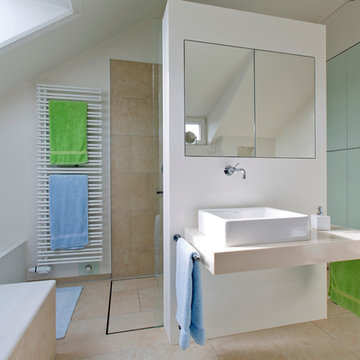
Modern & Individuell
Es gibt viele Möglichkeiten Ihr Bad modern zu gestalten, doch Funktionalität und Design sollten fein justiert sein. Jede Situation erfordert andere Bedürfnisse und entsprechende Produkte, die wie maßgeschneidert passen sollten. Raffinierte Lösungen bedeuten für Ihr modernes Bad ein Mehr an Lebensfreude.
Foto: Ralf Emmerich
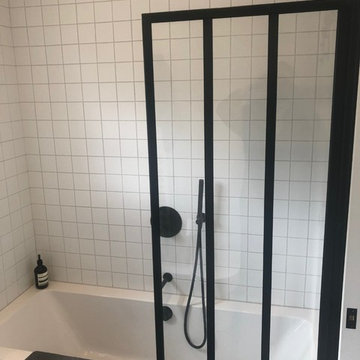
Источник вдохновения для домашнего уюта: маленькая главная ванная комната в современном стиле с открытым душем, желтой плиткой и плиткой из листового стекла для на участке и в саду
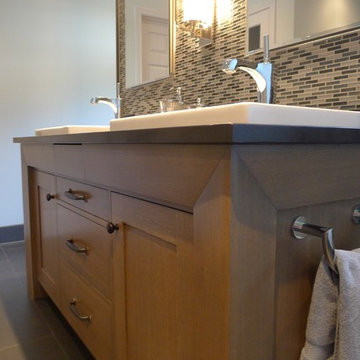
This Master Bath was not only a total rebuild but was once the small Master Bedroom. Extensive remodeling and re-location of plumbing. The floating wall has a custom designed vanity in quarter sawn white oak with a custom gray stain finish. Recessed mirrored medicine cabinets allow plenty of storage as well as all the storage in the vanity itself. Dual heated floors on the bath side and shower side have separate controls. The floating towel storage cabinets have the sides finished in a gray smoke mirror to reflect the new linear window. The toilet is enclosed and features a wash, heat, dry toilet seat..little luxuries make a big difference.
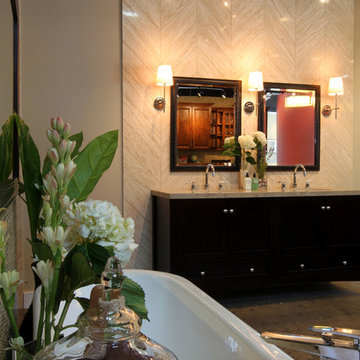
Свежая идея для дизайна: большая главная ванная комната в стиле неоклассика (современная классика) с фасадами островного типа, темными деревянными фасадами, отдельно стоящей ванной, открытым душем, инсталляцией, бежевой плиткой, плиткой из листового стекла, бежевыми стенами, бетонным полом, врезной раковиной, столешницей из известняка, серым полом и открытым душем - отличное фото интерьера
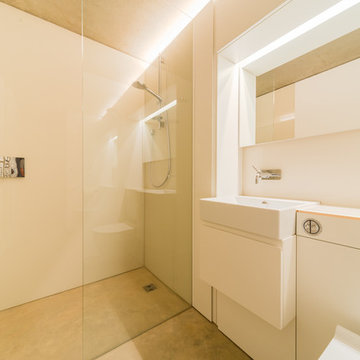
Modern bathroom with integral cabinets and lighting.
Источник вдохновения для домашнего уюта: главная ванная комната среднего размера в современном стиле с плоскими фасадами, белыми фасадами, открытым душем, инсталляцией, плиткой из листового стекла, бетонным полом, накладной раковиной и стеклянной столешницей
Источник вдохновения для домашнего уюта: главная ванная комната среднего размера в современном стиле с плоскими фасадами, белыми фасадами, открытым душем, инсталляцией, плиткой из листового стекла, бетонным полом, накладной раковиной и стеклянной столешницей
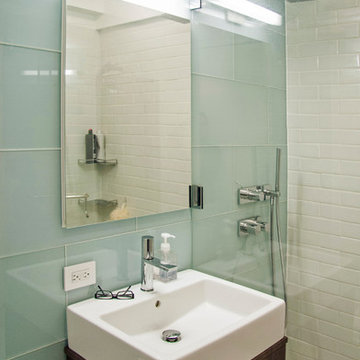
Midtown East
LET THE LIGHT IN
Midtown East- Residence
This project began with the client’s concerns about moving into a low and dim apartment that had north facing windows with a view of a construction site.
We began with the concept of an all-white kitchen to reflect light in back of the apartment and make the apartment feel lighter. The finish of the cabinetry is high gloss white thermafoil against custom polished chrome handles and fixtures. The appliances are seamlessly concealed.
The ceiling has been dropped to highlight this area with spot pendants and adjustable recessed lights. Track Lighting is also used through the apartment to allow for adjustable projections.
High Gloss Pebble Caesarstone is the finish that is carried throughout the apartment, on the kitchen counters, backsplash, island and on the radiator millwork in both the living and bedroom to reflect the light from the windows. The custom shades double fabric system allow alternating light as well as privacy and their texture create a radiating glow along the ribbon windows.
The double door into the bedroom was removed and instead one sliding door was created to allow there to be a wall to mount television screens on both sides.
The Bathroom’s East wall subway tile was removed and replace with reflective light blue glass tile and all new polished chrome hardware for the sink and shower body. Millwork is done in a silver walnut.
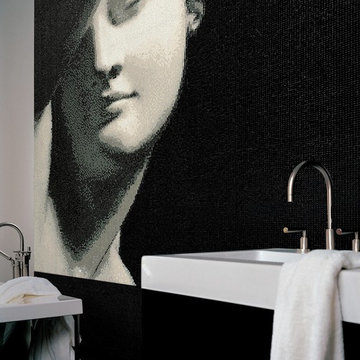
ENDIMIONE
На фото: огромная главная ванная комната в викторианском стиле с плоскими фасадами, черными фасадами, накладной ванной, открытым душем, унитазом-моноблоком, черной плиткой, плиткой из листового стекла, белыми стенами, мраморным полом, подвесной раковиной, столешницей из искусственного кварца, черным полом и открытым душем с
На фото: огромная главная ванная комната в викторианском стиле с плоскими фасадами, черными фасадами, накладной ванной, открытым душем, унитазом-моноблоком, черной плиткой, плиткой из листового стекла, белыми стенами, мраморным полом, подвесной раковиной, столешницей из искусственного кварца, черным полом и открытым душем с
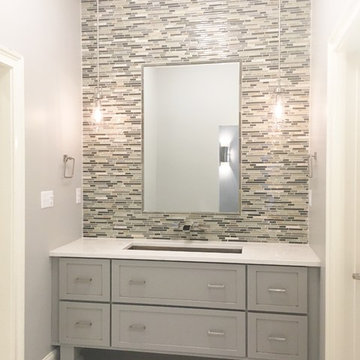
Urban Renewal Basement complete with barn doors, beams, hammered farmhouse sink, industrial lighting with flashes of blue accents and 3rd floor build out
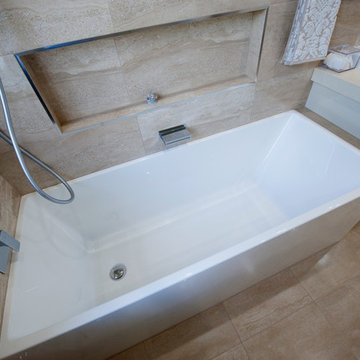
A modern bathroom with all the features. The client was looking for a luxurious hotel type feel. The beautiful tiles resemble travertine. A large walk in shower with a twin rail shower head was a must. Feature led lighting to the niches and an LED strip light fitted to the vanity kicker. Quaility fitting featured in the project.
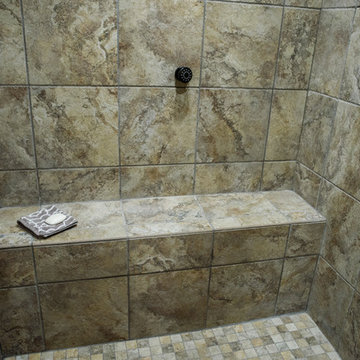
Wild Prairie Photography
Источник вдохновения для домашнего уюта: большая главная ванная комната в стиле фьюжн с фасадами островного типа, фасадами цвета дерева среднего тона, открытым душем, унитазом-моноблоком, разноцветной плиткой, плиткой из листового стекла, бежевыми стенами, полом из керамогранита, врезной раковиной и столешницей из гранита
Источник вдохновения для домашнего уюта: большая главная ванная комната в стиле фьюжн с фасадами островного типа, фасадами цвета дерева среднего тона, открытым душем, унитазом-моноблоком, разноцветной плиткой, плиткой из листового стекла, бежевыми стенами, полом из керамогранита, врезной раковиной и столешницей из гранита
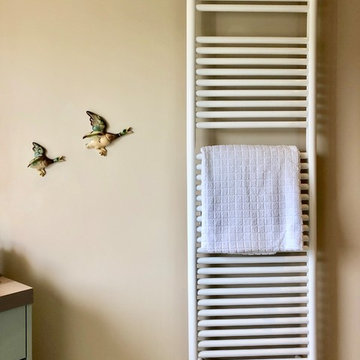
The owners of this Victorian terrace were recently retired and wanted to update their home so that they could continue to live there well into their retirement, so much of the work was focused on future proofing and making rooms more functional and accessible for them. We replaced the kitchen and bathroom, updated the bedroom and redecorated the rest of the house.
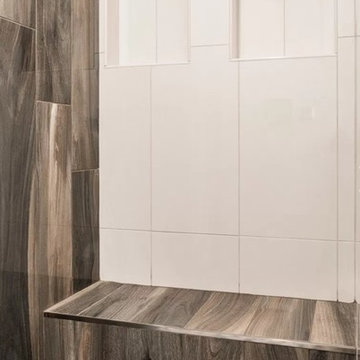
Shower accent wall: Ashton Park Warm Caramel Polished 6x38
Shower side wall: A La Mode Cream Polished 12x24
Shower Floor: Venetian Pebble 4 Color Blend
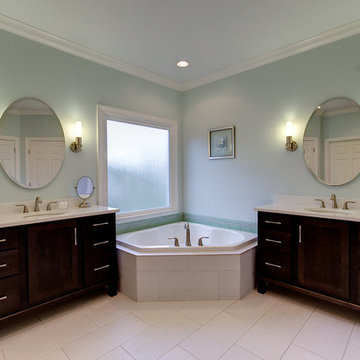
Photos by 205 Photography
Источник вдохновения для домашнего уюта: главная ванная комната в современном стиле с фасадами в стиле шейкер, темными деревянными фасадами, накладной ванной, открытым душем, унитазом-моноблоком, синей плиткой, плиткой из листового стекла, синими стенами, полом из керамогранита, врезной раковиной и столешницей из искусственного кварца
Источник вдохновения для домашнего уюта: главная ванная комната в современном стиле с фасадами в стиле шейкер, темными деревянными фасадами, накладной ванной, открытым душем, унитазом-моноблоком, синей плиткой, плиткой из листового стекла, синими стенами, полом из керамогранита, врезной раковиной и столешницей из искусственного кварца
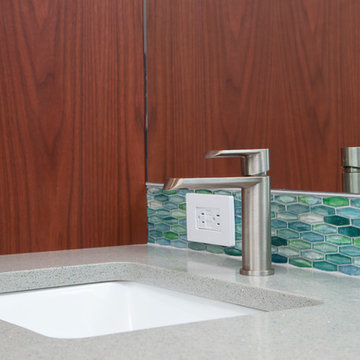
Marilyn Peryer Style House Photography
Свежая идея для дизайна: главная ванная комната среднего размера в стиле ретро с плоскими фасадами, темными деревянными фасадами, открытым душем, раздельным унитазом, синей плиткой, плиткой из листового стекла, синими стенами, полом из керамогранита, врезной раковиной, столешницей из переработанного стекла, серым полом, открытым душем и серой столешницей - отличное фото интерьера
Свежая идея для дизайна: главная ванная комната среднего размера в стиле ретро с плоскими фасадами, темными деревянными фасадами, открытым душем, раздельным унитазом, синей плиткой, плиткой из листового стекла, синими стенами, полом из керамогранита, врезной раковиной, столешницей из переработанного стекла, серым полом, открытым душем и серой столешницей - отличное фото интерьера
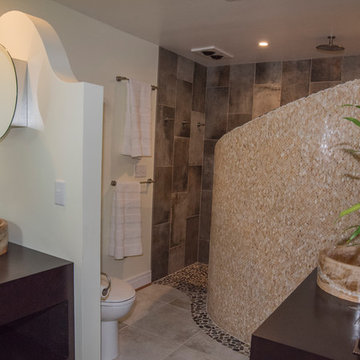
Modern bathroom, completely demolished and rebuilt. Inspiration was a wave. Custom built curved wall for the shower
На фото: главная ванная комната среднего размера в стиле модернизм с настольной раковиной, плоскими фасадами, темными деревянными фасадами, столешницей из дерева, открытым душем, унитазом-моноблоком, бежевой плиткой, плиткой из листового стекла, бежевыми стенами и мраморным полом с
На фото: главная ванная комната среднего размера в стиле модернизм с настольной раковиной, плоскими фасадами, темными деревянными фасадами, столешницей из дерева, открытым душем, унитазом-моноблоком, бежевой плиткой, плиткой из листового стекла, бежевыми стенами и мраморным полом с
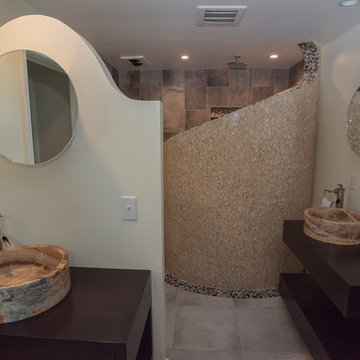
Modern bathroom, completely demolished and rebuilt. Inspiration was a wave. Custom built curved wall for the shower
Стильный дизайн: главная ванная комната среднего размера в стиле модернизм с настольной раковиной, плоскими фасадами, темными деревянными фасадами, столешницей из дерева, открытым душем, унитазом-моноблоком, бежевой плиткой, плиткой из листового стекла, бежевыми стенами и мраморным полом - последний тренд
Стильный дизайн: главная ванная комната среднего размера в стиле модернизм с настольной раковиной, плоскими фасадами, темными деревянными фасадами, столешницей из дерева, открытым душем, унитазом-моноблоком, бежевой плиткой, плиткой из листового стекла, бежевыми стенами и мраморным полом - последний тренд
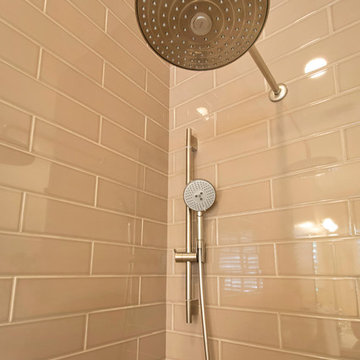
Quick Pic Tours
Идея дизайна: главная ванная комната среднего размера в классическом стиле с открытым душем, коричневой плиткой, плиткой из листового стекла, врезной раковиной, столешницей из искусственного кварца, плоскими фасадами и фасадами цвета дерева среднего тона
Идея дизайна: главная ванная комната среднего размера в классическом стиле с открытым душем, коричневой плиткой, плиткой из листового стекла, врезной раковиной, столешницей из искусственного кварца, плоскими фасадами и фасадами цвета дерева среднего тона
Ванная комната с открытым душем и плиткой из листового стекла – фото дизайна интерьера
6