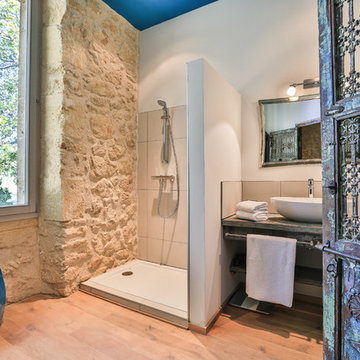Ванная комната с открытым душем и паркетным полом среднего тона – фото дизайна интерьера
Сортировать:
Бюджет
Сортировать:Популярное за сегодня
121 - 140 из 1 353 фото
1 из 3
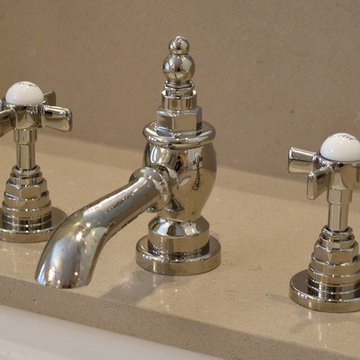
Kristen B
На фото: большая главная ванная комната в стиле неоклассика (современная классика) с фасадами с утопленной филенкой, белыми фасадами, ванной на ножках, открытым душем, унитазом-моноблоком, бежевой плиткой, коричневой плиткой, керамогранитной плиткой, бежевыми стенами, врезной раковиной, столешницей из искусственного камня и паркетным полом среднего тона
На фото: большая главная ванная комната в стиле неоклассика (современная классика) с фасадами с утопленной филенкой, белыми фасадами, ванной на ножках, открытым душем, унитазом-моноблоком, бежевой плиткой, коричневой плиткой, керамогранитной плиткой, бежевыми стенами, врезной раковиной, столешницей из искусственного камня и паркетным полом среднего тона
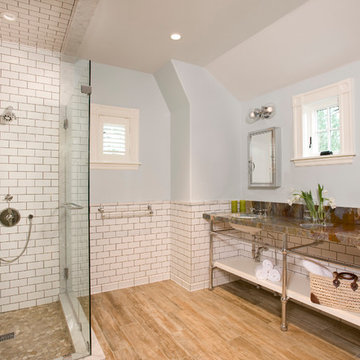
Shelly Harrison
Пример оригинального дизайна: ванная комната в классическом стиле с врезной раковиной, открытым душем, белой плиткой, плиткой кабанчик, серыми стенами, паркетным полом среднего тона и открытым душем
Пример оригинального дизайна: ванная комната в классическом стиле с врезной раковиной, открытым душем, белой плиткой, плиткой кабанчик, серыми стенами, паркетным полом среднего тона и открытым душем
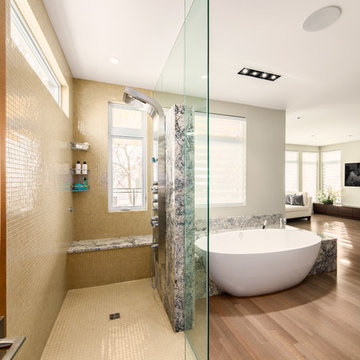
The Ensuite bath shares the space in the retreat with the bedroom. Other than the privacy needed in the toilet room, the clients wanted an open concept for the bedroom and bathroom.
This unusual request required very careful attention to scale and proportion for all elements of this design. Each section of the space has equal ‘strength’ in terms of design character and is not overpowered by any other component.
Except for the striking selection of marble used for the 3 volumes in the bathroom, (the flush vanity, shower monolith, and the tub platform), the rest of the finishes in the bathroom harmonize with the bedroom.
Specialty features:
- Handle free cabinets
- Flush countertop with ‘massif’ and mitered face making this element appear as a solid block of marble and comparative in scale to the tub platform
- Marble tub platform with Ovoid tub let into the volume and extended as a shower bench
- Shower monolith with mitered edges
- Door less shower enclosure
- Floating mirror with night lights
- Separate toilet room with niche for storage set into the framing
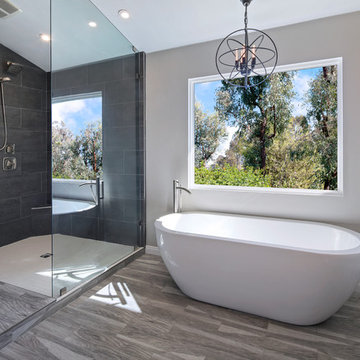
Пример оригинального дизайна: главная ванная комната среднего размера в современном стиле с плоскими фасадами, фасадами цвета дерева среднего тона, отдельно стоящей ванной, открытым душем, унитазом-моноблоком, керамогранитной плиткой, серыми стенами, паркетным полом среднего тона, врезной раковиной, мраморной столешницей, серым полом и открытым душем
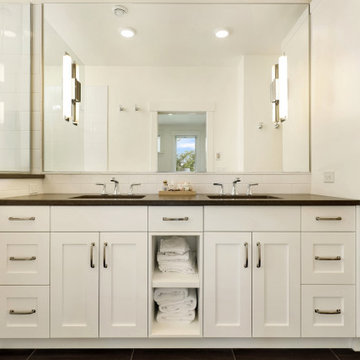
Situated on the north shore of Birch Point this high-performance beach home enjoys a view across Boundary Bay to White Rock, BC and the BC Coastal Range beyond. Designed for indoor, outdoor living the many decks, patios, porches, outdoor fireplace, and firepit welcome friends and family to gather outside regardless of the weather.
From a high-performance perspective this home was built to and certified by the Department of Energy’s Zero Energy Ready Home program and the EnergyStar program. In fact, an independent testing/rating agency was able to show that the home will only use 53% of the energy of a typical new home, all while being more comfortable and healthier. As with all high-performance homes we find a sweet spot that returns an excellent, comfortable, healthy home to the owners, while also producing a building that minimizes its environmental footprint.
Design by JWR Design
Photography by Radley Muller Photography
Interior Design by Markie Nelson Interior Design
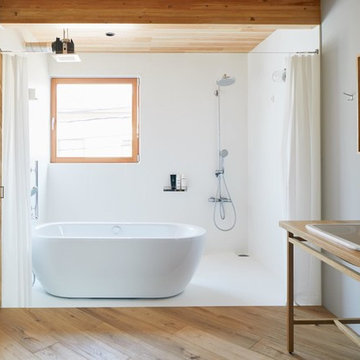
.8 co., ltd
На фото: маленькая ванная комната в стиле модернизм с столешницей из дерева, отдельно стоящей ванной, открытым душем, белыми стенами, паркетным полом среднего тона, накладной раковиной, белым полом и шторкой для ванной для на участке и в саду
На фото: маленькая ванная комната в стиле модернизм с столешницей из дерева, отдельно стоящей ванной, открытым душем, белыми стенами, паркетным полом среднего тона, накладной раковиной, белым полом и шторкой для ванной для на участке и в саду
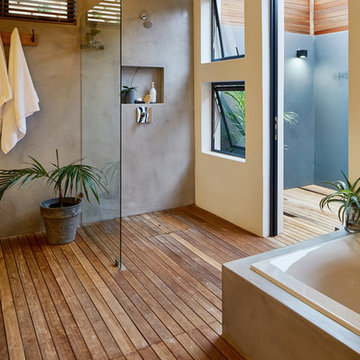
Eko Photographic
Источник вдохновения для домашнего уюта: ванная комната в морском стиле с накладной ванной, открытым душем, серыми стенами, паркетным полом среднего тона и открытым душем
Источник вдохновения для домашнего уюта: ванная комната в морском стиле с накладной ванной, открытым душем, серыми стенами, паркетным полом среднего тона и открытым душем
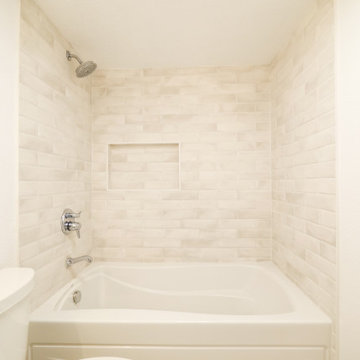
Источник вдохновения для домашнего уюта: главная ванная комната среднего размера с фасадами с выступающей филенкой, белыми фасадами, полновстраиваемой ванной, открытым душем, унитазом-моноблоком, белой плиткой, керамической плиткой, бежевыми стенами, паркетным полом среднего тона, накладной раковиной, столешницей из плитки, бежевым полом, открытым душем, белой столешницей, нишей, тумбой под одну раковину и напольной тумбой
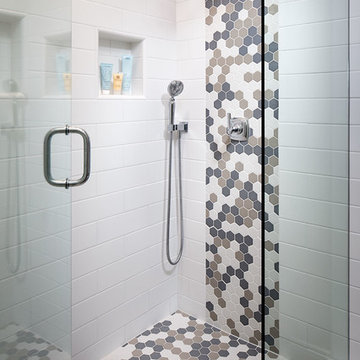
Пример оригинального дизайна: детская ванная комната среднего размера в современном стиле с белыми фасадами, открытым душем, разноцветной плиткой, цементной плиткой, серыми стенами, паркетным полом среднего тона, раковиной с несколькими смесителями и столешницей из кварцита

Пример оригинального дизайна: большая главная ванная комната в стиле кантри с плоскими фасадами, коричневыми фасадами, ванной на ножках, открытым душем, унитазом-моноблоком, серой плиткой, керамической плиткой, белыми стенами, паркетным полом среднего тона, накладной раковиной, столешницей из искусственного кварца, коричневым полом, открытым душем, белой столешницей, сиденьем для душа, тумбой под две раковины и подвесной тумбой
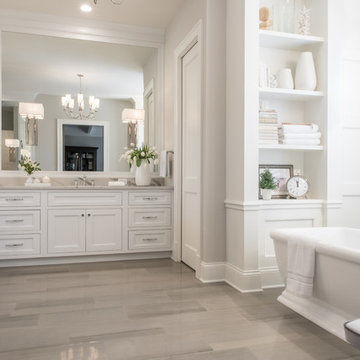
Источник вдохновения для домашнего уюта: огромная главная ванная комната в классическом стиле с фасадами с декоративным кантом, белыми фасадами, отдельно стоящей ванной, открытым душем, раздельным унитазом, паркетным полом среднего тона, врезной раковиной, столешницей из искусственного кварца, коричневым полом и белой столешницей
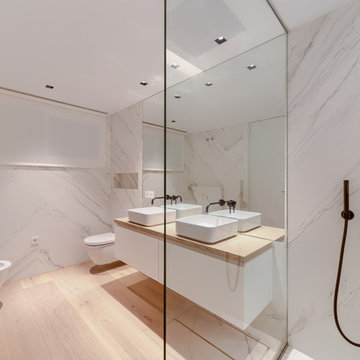
Fotógrafo: Juanjo Valverde
Источник вдохновения для домашнего уюта: главная ванная комната среднего размера в современном стиле с плоскими фасадами, белыми фасадами, открытым душем, белой плиткой, мраморной плиткой, белыми стенами, паркетным полом среднего тона, настольной раковиной, столешницей из дерева и коричневым полом
Источник вдохновения для домашнего уюта: главная ванная комната среднего размера в современном стиле с плоскими фасадами, белыми фасадами, открытым душем, белой плиткой, мраморной плиткой, белыми стенами, паркетным полом среднего тона, настольной раковиной, столешницей из дерева и коричневым полом
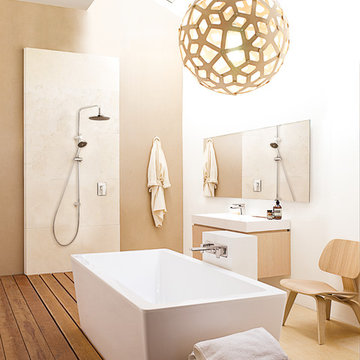
The Kiri Range heralds a modernist direction to Methven design. fusing product functionality with architectural design - the Kiri range makes a statement with its crisp form and dynamic forward stance for those who appreciate clean lines.
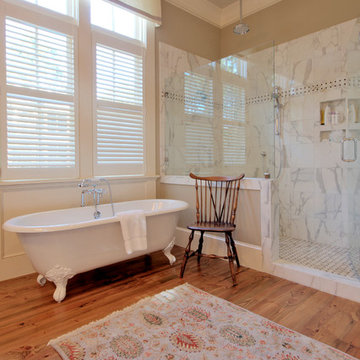
The spaciousness of the master bathroom is enhanced by the frameless glass shower and antique clawfoot tub.
На фото: главная ванная комната среднего размера в классическом стиле с ванной на ножках, открытым душем, белой плиткой, бежевыми стенами, паркетным полом среднего тона, открытым душем и окном с
На фото: главная ванная комната среднего размера в классическом стиле с ванной на ножках, открытым душем, белой плиткой, бежевыми стенами, паркетным полом среднего тона, открытым душем и окном с
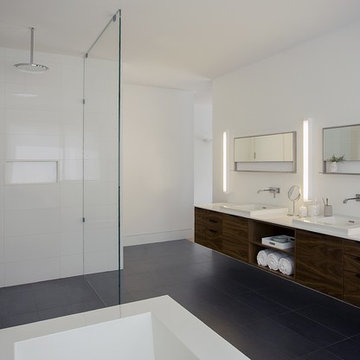
ZeroEnergy Design (ZED) created this modern home for a progressive family in the desirable community of Lexington.
Thoughtful Land Connection. The residence is carefully sited on the infill lot so as to create privacy from the road and neighbors, while cultivating a side yard that captures the southern sun. The terraced grade rises to meet the house, allowing for it to maintain a structured connection with the ground while also sitting above the high water table. The elevated outdoor living space maintains a strong connection with the indoor living space, while the stepped edge ties it back to the true ground plane. Siting and outdoor connections were completed by ZED in collaboration with landscape designer Soren Deniord Design Studio.
Exterior Finishes and Solar. The exterior finish materials include a palette of shiplapped wood siding, through-colored fiber cement panels and stucco. A rooftop parapet hides the solar panels above, while a gutter and site drainage system directs rainwater into an irrigation cistern and dry wells that recharge the groundwater.
Cooking, Dining, Living. Inside, the kitchen, fabricated by Henrybuilt, is located between the indoor and outdoor dining areas. The expansive south-facing sliding door opens to seamlessly connect the spaces, using a retractable awning to provide shade during the summer while still admitting the warming winter sun. The indoor living space continues from the dining areas across to the sunken living area, with a view that returns again to the outside through the corner wall of glass.
Accessible Guest Suite. The design of the first level guest suite provides for both aging in place and guests who regularly visit for extended stays. The patio off the north side of the house affords guests their own private outdoor space, and privacy from the neighbor. Similarly, the second level master suite opens to an outdoor private roof deck.
Light and Access. The wide open interior stair with a glass panel rail leads from the top level down to the well insulated basement. The design of the basement, used as an away/play space, addresses the need for both natural light and easy access. In addition to the open stairwell, light is admitted to the north side of the area with a high performance, Passive House (PHI) certified skylight, covering a six by sixteen foot area. On the south side, a unique roof hatch set flush with the deck opens to reveal a glass door at the base of the stairwell which provides additional light and access from the deck above down to the play space.
Energy. Energy consumption is reduced by the high performance building envelope, high efficiency mechanical systems, and then offset with renewable energy. All windows and doors are made of high performance triple paned glass with thermally broken aluminum frames. The exterior wall assembly employs dense pack cellulose in the stud cavity, a continuous air barrier, and four inches exterior rigid foam insulation. The 10kW rooftop solar electric system provides clean energy production. The final air leakage testing yielded 0.6 ACH 50 - an extremely air tight house, a testament to the well-designed details, progress testing and quality construction. When compared to a new house built to code requirements, this home consumes only 19% of the energy.
Architecture & Energy Consulting: ZeroEnergy Design
Landscape Design: Soren Deniord Design
Paintings: Bernd Haussmann Studio
Photos: Eric Roth Photography
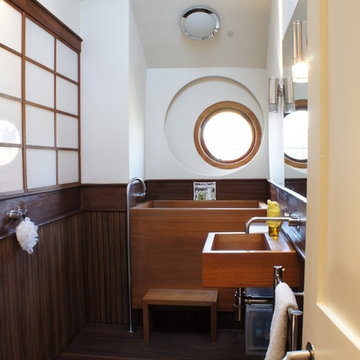
На фото: ванная комната в стиле фьюжн с подвесной раковиной, японской ванной, открытым душем, белыми стенами, паркетным полом среднего тона и открытым душем
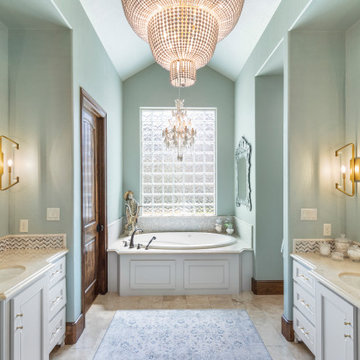
На фото: большой главный совмещенный санузел в стиле фьюжн с зелеными стенами, паркетным полом среднего тона, коричневым полом, фасадами с декоративным кантом, серыми фасадами, накладной ванной, открытым душем, раздельным унитазом, разноцветной плиткой, плиткой мозаикой, врезной раковиной, мраморной столешницей, открытым душем, бежевой столешницей, тумбой под две раковины, встроенной тумбой и сводчатым потолком с

Our clients wanted to replace an existing suburban home with a modern house at the same Lexington address where they had lived for years. The structure the clients envisioned would complement their lives and integrate the interior of the home with the natural environment of their generous property. The sleek, angular home is still a respectful neighbor, especially in the evening, when warm light emanates from the expansive transparencies used to open the house to its surroundings. The home re-envisions the suburban neighborhood in which it stands, balancing relationship to the neighborhood with an updated aesthetic.
The floor plan is arranged in a “T” shape which includes a two-story wing consisting of individual studies and bedrooms and a single-story common area. The two-story section is arranged with great fluidity between interior and exterior spaces and features generous exterior balconies. A staircase beautifully encased in glass stands as the linchpin between the two areas. The spacious, single-story common area extends from the stairwell and includes a living room and kitchen. A recessed wooden ceiling defines the living room area within the open plan space.
Separating common from private spaces has served our clients well. As luck would have it, construction on the house was just finishing up as we entered the Covid lockdown of 2020. Since the studies in the two-story wing were physically and acoustically separate, zoom calls for work could carry on uninterrupted while life happened in the kitchen and living room spaces. The expansive panes of glass, outdoor balconies, and a broad deck along the living room provided our clients with a structured sense of continuity in their lives without compromising their commitment to aesthetically smart and beautiful design.
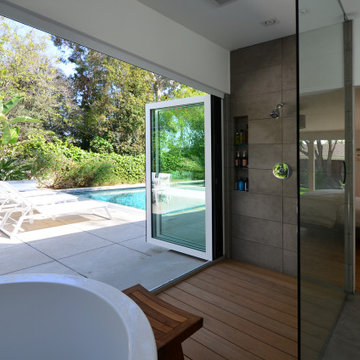
Источник вдохновения для домашнего уюта: большой главный совмещенный санузел в стиле ретро с плоскими фасадами, коричневыми фасадами, японской ванной, открытым душем, инсталляцией, керамической плиткой, серыми стенами, паркетным полом среднего тона, столешницей из кварцита, коричневым полом, открытым душем, черной столешницей, тумбой под две раковины и напольной тумбой
Ванная комната с открытым душем и паркетным полом среднего тона – фото дизайна интерьера
7
