Ванная комната с открытым душем и нишей – фото дизайна интерьера
Сортировать:
Бюджет
Сортировать:Популярное за сегодня
161 - 180 из 4 960 фото
1 из 3

A fun and colourful kids bathroom in a newly built loft extension. A black and white terrazzo floor contrast with vertical pink metro tiles. Black taps and crittall shower screen for the walk in shower. An old reclaimed school trough sink adds character together with a big storage cupboard with Georgian wire glass with fresh display of plants.
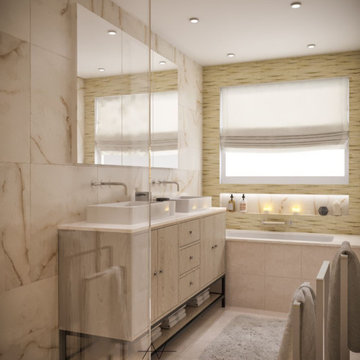
Cream or white ? That’s how we helping our customers to make a right decision, before construction will start ⚒ 3D rendering give you ability to feel the space? Call as today to start your dream project ? Dana Point bathroom remodel by Anna Design
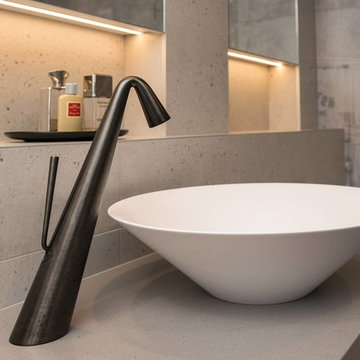
Clever tile and tapware choices combine to achieve an elegant interpretation of an 'industrial-style' bathroom. Note the clever design for the shaving cabinets, which also add light and a luxurious touch to the whole look, handy niches for storage and display, as well as the practical addition of a laundry basket to ensure the bathroom remains uncluttered at all times. The double showers and vanity allow for a relaxed toillette for both users.
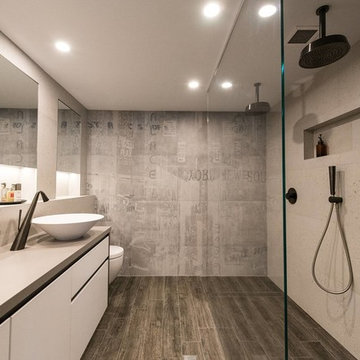
Clever tile and tapware choices combine to achieve an elegant interpretation of an 'industrial-style' bathroom. Note the clever design for the shaving cabinets, which also add light and a luxurious touch to the whole look, handy niches for storage and display, as well as the practical addition of a laundry basket to ensure the bathroom remains uncluttered at all times. The double showers and vanity allow for a relaxed toillette for both users.
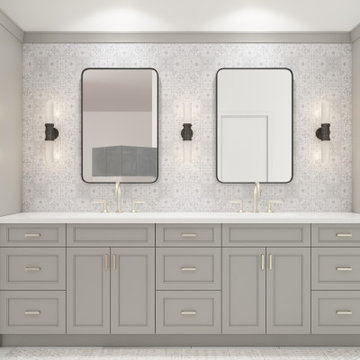
This is the rendering of the bathroom.
We reconfigured the space, moving the door to the toilet room behind the vanity which offered more storage at the vanity area and gave the toilet room more privacy. If the linen towers each vanity sink has their own pullout hamper for dirty laundry. Its bright but the dramatic green tile offers a rich element to the room
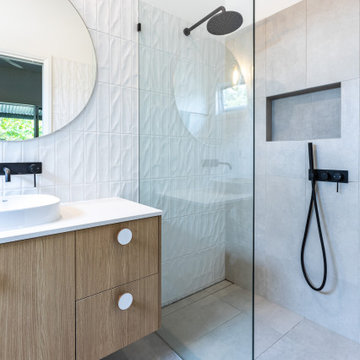
На фото: маленькая главная ванная комната в стиле модернизм с плоскими фасадами, коричневыми фасадами, открытым душем, унитазом-моноблоком, белой плиткой, белыми стенами, настольной раковиной, столешницей из искусственного кварца, серым полом, открытым душем, белой столешницей, нишей, тумбой под одну раковину и подвесной тумбой для на участке и в саду с
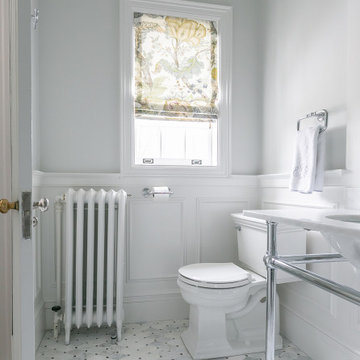
Two bathroom renovation in the heart of the historic Roland Park area in Maryland. A complete refresh for the kid's bathroom with basketweave marble floors and traditional subway tile walls and wainscoting.
Working in small spaces, the primary was extended to create a large shower with new Carrara polished marble walls and floors. Custom picture frame wainscoting to bring elegance to the space as a nod to its traditional design. Chrome finishes throughout both bathrooms for a clean, timeless look.
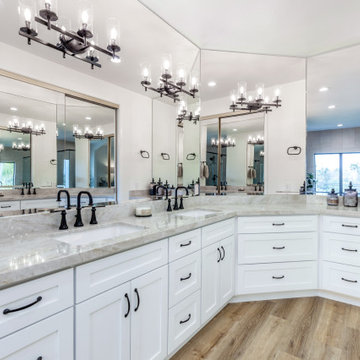
This master bathroom is a favorite! Behind the mirrors on the right (R) is the walk-in closet. The closet doors are custom mirror doors on an aluminum frame. The wrap-around vanity maximizes storage opportunities and combines doors and drawers. Love how clutter-free it can be since there is no need for countertop storage.
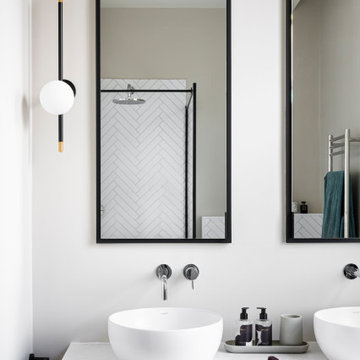
Свежая идея для дизайна: большая главная ванная комната в современном стиле с плоскими фасадами, коричневыми фасадами, открытым душем, инсталляцией, белой плиткой, керамогранитной плиткой, бежевыми стенами, темным паркетным полом, консольной раковиной, столешницей из известняка, коричневым полом, открытым душем, бежевой столешницей, нишей, тумбой под две раковины, подвесной тумбой и кессонным потолком - отличное фото интерьера
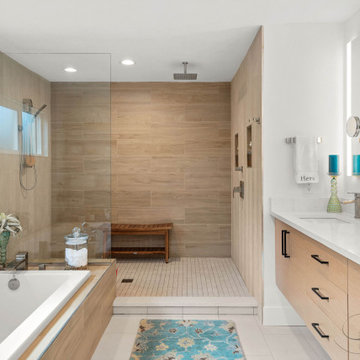
Master bath and master suite. Part of a whole house renovation. Contemporary Florida coastal property
На фото: главная ванная комната среднего размера в современном стиле с плоскими фасадами, светлыми деревянными фасадами, накладной ванной, открытым душем, раздельным унитазом, бежевой плиткой, керамогранитной плиткой, белыми стенами, полом из керамогранита, врезной раковиной, столешницей из искусственного кварца, бежевым полом, открытым душем, белой столешницей, нишей, тумбой под две раковины и подвесной тумбой
На фото: главная ванная комната среднего размера в современном стиле с плоскими фасадами, светлыми деревянными фасадами, накладной ванной, открытым душем, раздельным унитазом, бежевой плиткой, керамогранитной плиткой, белыми стенами, полом из керамогранита, врезной раковиной, столешницей из искусственного кварца, бежевым полом, открытым душем, белой столешницей, нишей, тумбой под две раковины и подвесной тумбой
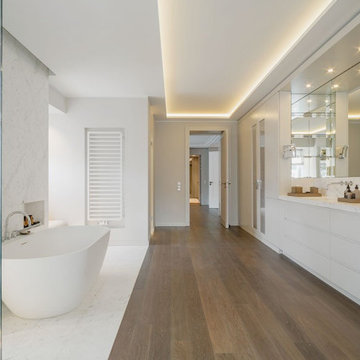
На фото: огромная ванная комната в современном стиле с плоскими фасадами, серыми фасадами, отдельно стоящей ванной, открытым душем, серой плиткой, белой плиткой, серыми стенами, душевой кабиной, врезной раковиной, коричневым полом, серой столешницей, нишей, тумбой под две раковины и встроенной тумбой с
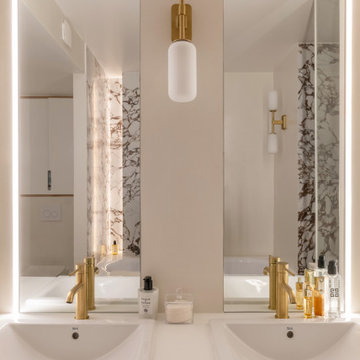
Lors de l’acquisition de cet appartement neuf, dont l’immeuble a vu le jour en juillet 2023, la configuration des espaces en plan telle que prévue par le promoteur immobilier ne satisfaisait pas la future propriétaire. Trois petites chambres, une cuisine fermée, très peu de rangements intégrés et des matériaux de qualité moyenne, un postulat qui méritait d’être amélioré !
C’est ainsi que la pièce de vie s’est vue transformée en un généreux salon séjour donnant sur une cuisine conviviale ouverte aux rangements optimisés, laissant la part belle à un granit d’exception dans un écrin plan de travail & crédence. Une banquette tapissée et sa table sur mesure en béton ciré font l’intermédiaire avec le volume de détente offrant de nombreuses typologies d’assises, de la méridienne au canapé installé comme pièce maitresse de l’espace.
La chambre enfant se veut douce et intemporelle, parée de tonalités de roses et de nombreux agencements sophistiqués, le tout donnant sur une salle d’eau minimaliste mais singulière.
La suite parentale quant à elle, initialement composée de deux petites pièces inexploitables, s’est vu radicalement transformée ; un dressing de 7,23 mètres linéaires tout en menuiserie, la mise en abîme du lit sur une estrade astucieuse intégrant du rangement et une tête de lit comme à l’hôtel, sans oublier l’espace coiffeuse en adéquation avec la salle de bain, elle-même composée d’une double vasque, d’une douche & d’une baignoire.
Une transformation complète d’un appartement neuf pour une rénovation haut de gamme clé en main.
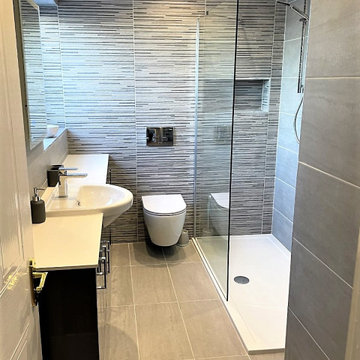
A beautiful bathroom making the most of the space.
Having light grey tiles makes the room fell open and spacious. The walk in shower is perfect in this room, and has a handy recess in the wall for bottles etc.
The long bank of units is great for all your storage needs and the 12mm laminate in White Quartz is extremely handy for workspace which is easy to keep clean.
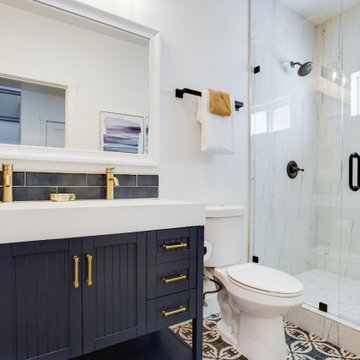
Свежая идея для дизайна: детская ванная комната среднего размера в стиле кантри с фасадами с декоративным кантом, синими фасадами, открытым душем, раздельным унитазом, синей плиткой, керамической плиткой, белыми стенами, полом из керамогранита, монолитной раковиной, столешницей из кварцита, разноцветным полом, душем с распашными дверями, белой столешницей, нишей, тумбой под две раковины и встроенной тумбой - отличное фото интерьера
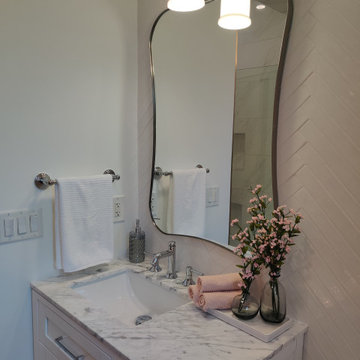
Charming Guest bathroom with navy vanity, blue concrete / porcelain tile, marble walls gray wall picket wall tile floor tile and white chevron pattern porcelain tile
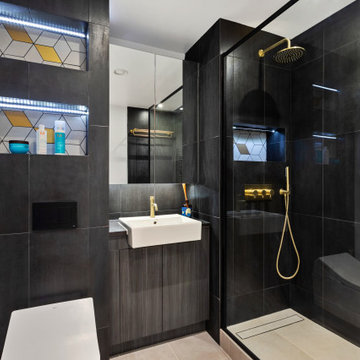
Пример оригинального дизайна: детская ванная комната среднего размера в стиле модернизм с открытым душем, унитазом-моноблоком, черной плиткой, керамической плиткой, черными стенами, полом из керамогранита, накладной раковиной, серым полом, открытым душем, нишей, тумбой под одну раковину и встроенной тумбой

Стильный дизайн: ванная комната в восточном стиле с открытыми фасадами, светлыми деревянными фасадами, открытым душем, серой плиткой, серыми стенами, настольной раковиной, столешницей из дерева, серым полом, открытым душем, нишей, тумбой под одну раковину, встроенной тумбой, деревянным потолком и деревянными стенами - последний тренд
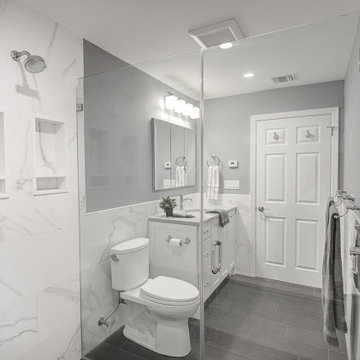
Newly expanded full bathroom with a tub / stall shower combination. Clear glass partition and door separate this area from the white vanity and toilet. Recessed niches in the tub and shower area along with an acrylic fold down shower seat. All faucet trim is polished chrome. The white vanity has a light gray quartz counter top that highlights the gray veining in the porcelain tile.
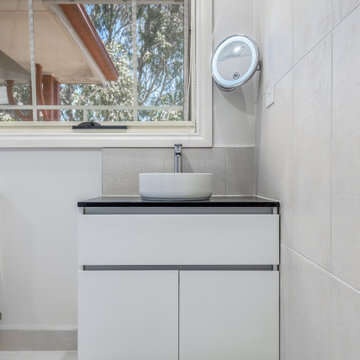
Updated bathroom with a walk-in shower
На фото: маленькая главная ванная комната в стиле модернизм с фасадами островного типа, белыми фасадами, открытым душем, раздельным унитазом, бежевой плиткой, керамогранитной плиткой, бежевыми стенами, полом из керамогранита, настольной раковиной, столешницей из искусственного камня, бежевым полом, черной столешницей, нишей, тумбой под одну раковину и подвесной тумбой для на участке и в саду с
На фото: маленькая главная ванная комната в стиле модернизм с фасадами островного типа, белыми фасадами, открытым душем, раздельным унитазом, бежевой плиткой, керамогранитной плиткой, бежевыми стенами, полом из керамогранита, настольной раковиной, столешницей из искусственного камня, бежевым полом, черной столешницей, нишей, тумбой под одну раковину и подвесной тумбой для на участке и в саду с
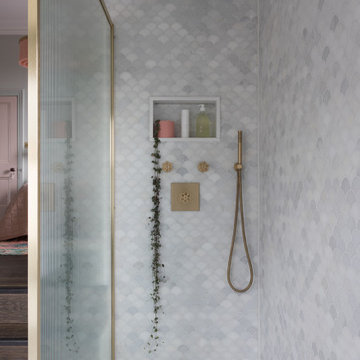
When the homeowners purchased this Victorian family home, this bathroom was originally a dressing room. With two beautiful large sash windows which have far-fetching views of the sea, it was immediately desired for a freestanding bath to be placed underneath the window so the views can be appreciated. This is truly a beautiful space that feels calm and collected when you walk in – the perfect antidote to the hustle and bustle of modern family life.
The bathroom is accessed from the main bedroom via a few steps. Honed marble hexagon tiles from Ca’Pietra adorn the floor and the Victoria + Albert Amiata freestanding bath with its organic curves and elegant proportions sits in front of the sash window for an elegant impact and view from the bedroom.
Ванная комната с открытым душем и нишей – фото дизайна интерьера
9