Ванная комната с открытым душем и монолитной раковиной – фото дизайна интерьера
Сортировать:
Бюджет
Сортировать:Популярное за сегодня
201 - 220 из 6 052 фото
1 из 3
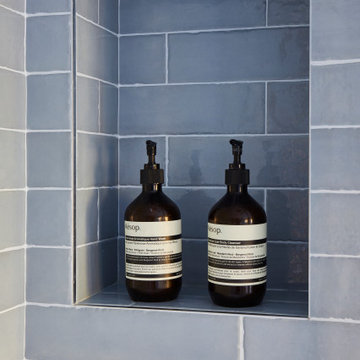
Источник вдохновения для домашнего уюта: большая детская ванная комната в современном стиле с белыми фасадами, отдельно стоящей ванной, открытым душем, инсталляцией, синей плиткой, монолитной раковиной, открытым душем, тумбой под две раковины и подвесной тумбой
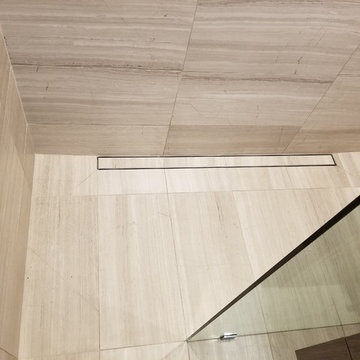
Samuel Quinta
Источник вдохновения для домашнего уюта: ванная комната среднего размера в стиле модернизм с плоскими фасадами, темными деревянными фасадами, открытым душем, бежевой плиткой, керамогранитной плиткой, бежевыми стенами, полом из керамогранита, душевой кабиной, монолитной раковиной, столешницей из искусственного кварца, бежевым полом, открытым душем и белой столешницей
Источник вдохновения для домашнего уюта: ванная комната среднего размера в стиле модернизм с плоскими фасадами, темными деревянными фасадами, открытым душем, бежевой плиткой, керамогранитной плиткой, бежевыми стенами, полом из керамогранита, душевой кабиной, монолитной раковиной, столешницей из искусственного кварца, бежевым полом, открытым душем и белой столешницей
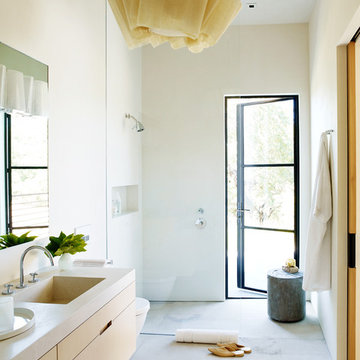
На фото: ванная комната в современном стиле с плоскими фасадами, светлыми деревянными фасадами, открытым душем, белыми стенами, душевой кабиной, монолитной раковиной, бежевым полом и открытым душем
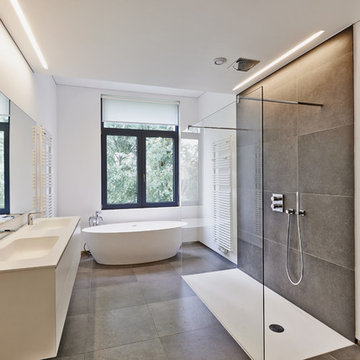
Real Estate Photography Los Angeles
На фото: ванная комната в современном стиле с монолитной раковиной, плоскими фасадами, белыми фасадами, отдельно стоящей ванной, открытым душем, серой плиткой, белыми стенами и открытым душем
На фото: ванная комната в современном стиле с монолитной раковиной, плоскими фасадами, белыми фасадами, отдельно стоящей ванной, открытым душем, серой плиткой, белыми стенами и открытым душем
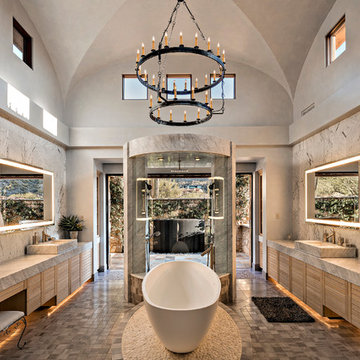
Dramatic framework forms a matrix focal point over this North Scottsdale home's back patio and negative edge pool, underlining the architect's trademark use of symmetry to draw the eye through the house and out to the stunning views of the Valley beyond. This almost 9000 SF hillside hideaway is an effortless blend of Old World charm with contemporary style and amenities.
Organic colors and rustic finishes connect the space with its desert surroundings. Large glass walls topped with clerestory windows that retract into the walls open the main living space to the outdoors.
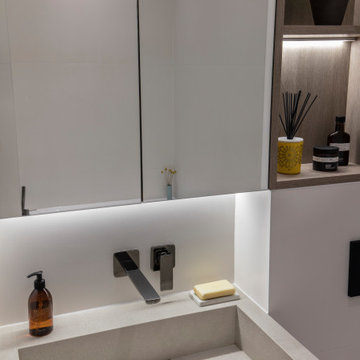
Luxury en suite bathroom with walk in shower , wall hung sink furniture and wall storage
Свежая идея для дизайна: главная ванная комната среднего размера в современном стиле с плоскими фасадами, фасадами цвета дерева среднего тона, накладной ванной, открытым душем, инсталляцией, разноцветной плиткой, керамогранитной плиткой, разноцветными стенами, полом из керамогранита, монолитной раковиной, столешницей из искусственного кварца, белым полом, открытым душем, бежевой столешницей, нишей, тумбой под одну раковину и подвесной тумбой - отличное фото интерьера
Свежая идея для дизайна: главная ванная комната среднего размера в современном стиле с плоскими фасадами, фасадами цвета дерева среднего тона, накладной ванной, открытым душем, инсталляцией, разноцветной плиткой, керамогранитной плиткой, разноцветными стенами, полом из керамогранита, монолитной раковиной, столешницей из искусственного кварца, белым полом, открытым душем, бежевой столешницей, нишей, тумбой под одну раковину и подвесной тумбой - отличное фото интерьера
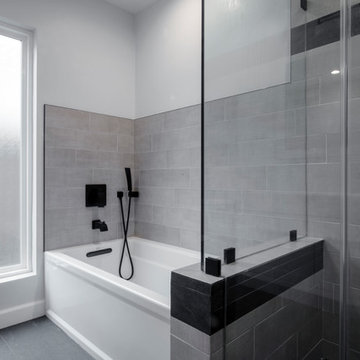
This hallway bathroom is mostly used by the son of the family so you can see the clean lines and monochromatic colors selected for the job.
the once enclosed shower has been opened and enclosed with glass and the new wall mounted vanity is 60" wide but is only 18" deep to allow a bigger passage way to the end of the bathroom where the alcove tub and the toilet is located.
A once useless door to the outside at the end of the bathroom became a huge tall frosted glass window to allow a much needed natural light to penetrate the space but still allow privacy.
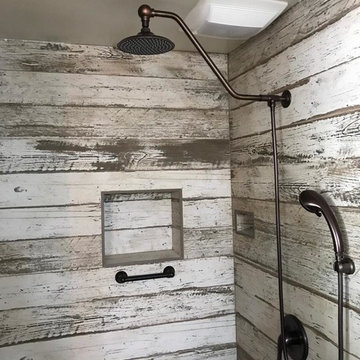
In the Rustic wood shower you can see we added flush mount lighting, Custom shower niches and Dark Bronze shower head with matching sprayer.
Источник вдохновения для домашнего уюта: главная ванная комната среднего размера в стиле рустика с фасадами с филенкой типа жалюзи, искусственно-состаренными фасадами, открытым душем, унитазом-моноблоком, белыми стенами, монолитной раковиной, столешницей из дерева, белым полом, открытым душем, желтой столешницей, разноцветной плиткой и бетонным полом
Источник вдохновения для домашнего уюта: главная ванная комната среднего размера в стиле рустика с фасадами с филенкой типа жалюзи, искусственно-состаренными фасадами, открытым душем, унитазом-моноблоком, белыми стенами, монолитной раковиной, столешницей из дерева, белым полом, открытым душем, желтой столешницей, разноцветной плиткой и бетонным полом
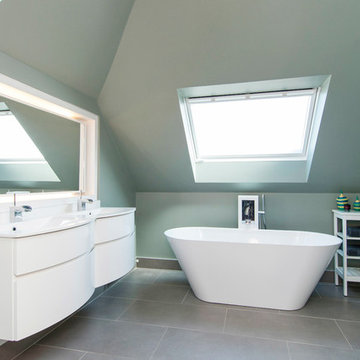
Unknown
На фото: главная ванная комната среднего размера в современном стиле с плоскими фасадами, белыми фасадами, отдельно стоящей ванной, открытым душем, столешницей из кварцита, открытым душем, зелеными стенами, монолитной раковиной и серым полом
На фото: главная ванная комната среднего размера в современном стиле с плоскими фасадами, белыми фасадами, отдельно стоящей ванной, открытым душем, столешницей из кварцита, открытым душем, зелеными стенами, монолитной раковиной и серым полом
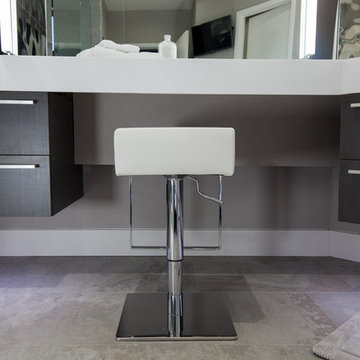
Photo Credit Christi Nielsen
Пример оригинального дизайна: главная ванная комната среднего размера в современном стиле с открытыми фасадами, серыми фасадами, отдельно стоящей ванной, открытым душем, серой плиткой, разноцветной плиткой, зеркальной плиткой, серыми стенами, полом из керамической плитки, монолитной раковиной и столешницей из искусственного камня
Пример оригинального дизайна: главная ванная комната среднего размера в современном стиле с открытыми фасадами, серыми фасадами, отдельно стоящей ванной, открытым душем, серой плиткой, разноцветной плиткой, зеркальной плиткой, серыми стенами, полом из керамической плитки, монолитной раковиной и столешницей из искусственного камня
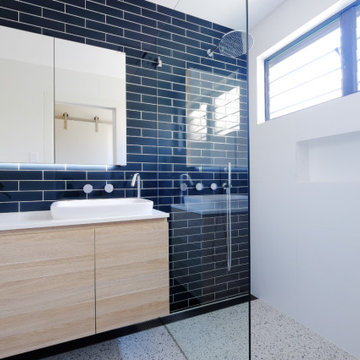
Main bathroom renovation featuring timber look vanity, semi-inset basin with chrome tapware. Open shower with a built-in niche. Floor tiles are porcelain with a printed terrazzo pattern with white wall tile surround and dark blue subway feature tile.

The first foor bathroom has also undergone a transformation from a cold bathroom to a considerably warmer shower room having now had the walls, ceiling and floor fully insulated. The room is equipped with walk in shower, fitted furniture vanity, storage and concealed cistern cabinets, semi recessed basin and back to wall pan.
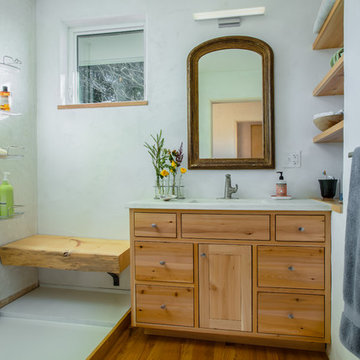
На фото: ванная комната в стиле кантри с плоскими фасадами, фасадами цвета дерева среднего тона, открытым душем, белыми стенами, паркетным полом среднего тона, душевой кабиной, монолитной раковиной, коричневым полом и открытым душем с
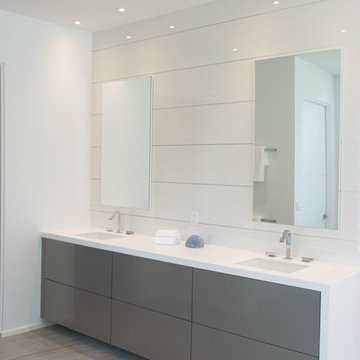
Стильный дизайн: большая главная ванная комната в стиле модернизм с плоскими фасадами, серыми фасадами, отдельно стоящей ванной, унитазом-моноблоком, белыми стенами, монолитной раковиной, открытым душем, белой плиткой, плиткой из листового стекла, полом из ламината, столешницей из искусственного камня, бежевым полом и открытым душем - последний тренд
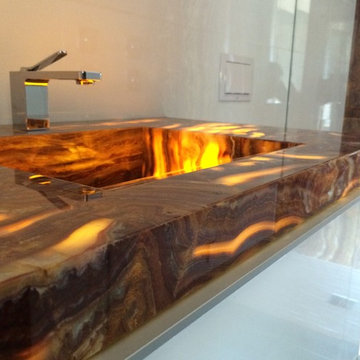
Tiger Eyes onyx with led lighting beneath show the dynamic veins and movement in this material.
Пример оригинального дизайна: маленькая главная ванная комната в современном стиле с монолитной раковиной, фасадами с утопленной филенкой, белыми фасадами, открытым душем, инсталляцией, белой плиткой, белыми стенами и полом из травертина для на участке и в саду
Пример оригинального дизайна: маленькая главная ванная комната в современном стиле с монолитной раковиной, фасадами с утопленной филенкой, белыми фасадами, открытым душем, инсталляцией, белой плиткой, белыми стенами и полом из травертина для на участке и в саду
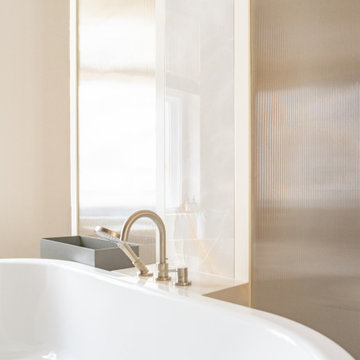
Идея дизайна: большая главная ванная комната в современном стиле с плоскими фасадами, красными фасадами, отдельно стоящей ванной, открытым душем, розовой плиткой, мраморной плиткой, монолитной раковиной, мраморной столешницей, открытым душем, розовой столешницей, тумбой под одну раковину и напольной тумбой
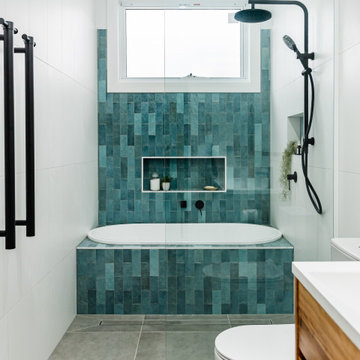
An old Northcote bathroom has been converted into a savvy new ensuite, with plenty of space, light and personality. Built in cabinetry Furnware dorset Wardrobe lifter, Furnware dorset Ferrara Lip Pull handles, Polytec Polar White
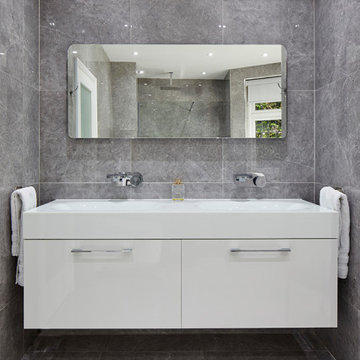
На фото: ванная комната среднего размера в современном стиле с плоскими фасадами, белыми фасадами, открытым душем, инсталляцией, серой плиткой, керамогранитной плиткой, серыми стенами, полом из керамогранита, душевой кабиной, монолитной раковиной, серым полом, открытым душем и белой столешницей
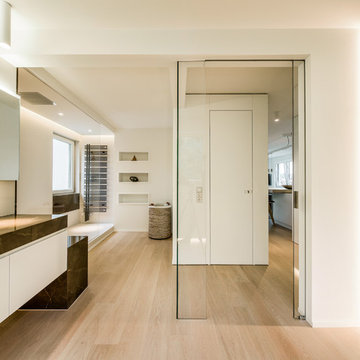
Стильный дизайн: большая ванная комната в современном стиле с плоскими фасадами, белыми фасадами, открытым душем, белыми стенами, светлым паркетным полом, монолитной раковиной и открытым душем - последний тренд

Kids bathrooms and curves.
Toddlers, wet tiles and corners don't mix, so I found ways to add as many soft curves as I could in this kiddies bathroom. The round ended bath was tiled in with fun kit-kat tiles, which echoes the rounded edges of the double vanity unit. Those large format, terrazzo effect porcelain tiles disguise a multitude of sins too.
A lot of clients ask for wall mounted taps for family bathrooms, well let’s face it, they look real nice. But I don’t think they’re particularly family friendly. The levers are higher and harder for small hands to reach and water from dripping fingers can splosh down the wall and onto the top of the vanity, making a right ole mess. Some of you might disagree, but this is what i’ve experienced and I don't rate. So for this bathroom, I went with a pretty bombproof all in one, moulded double sink with no nooks and crannies for water and grime to find their way to.
The double drawers house all of the bits and bobs needed by the sink and by keeping the floor space clear, there’s plenty of room for bath time toys baskets.
The brief: can you design a bathroom suitable for two boys (1 and 4)? So I did. It was fun!
Ванная комната с открытым душем и монолитной раковиной – фото дизайна интерьера
11