Ванная комната с открытым душем и коричневыми стенами – фото дизайна интерьера
Сортировать:
Бюджет
Сортировать:Популярное за сегодня
81 - 100 из 1 360 фото
1 из 3
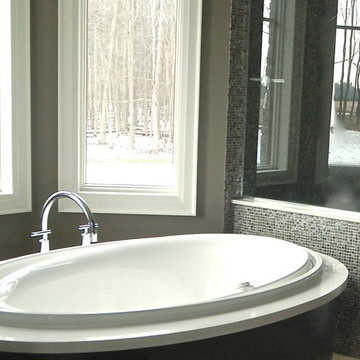
Ensuite Washroom
Источник вдохновения для домашнего уюта: большая главная ванная комната в стиле неоклассика (современная классика) с плоскими фасадами, отдельно стоящей ванной, открытым душем, коричневой плиткой, плиткой мозаикой, коричневыми стенами и полом из известняка
Источник вдохновения для домашнего уюта: большая главная ванная комната в стиле неоклассика (современная классика) с плоскими фасадами, отдельно стоящей ванной, открытым душем, коричневой плиткой, плиткой мозаикой, коричневыми стенами и полом из известняка
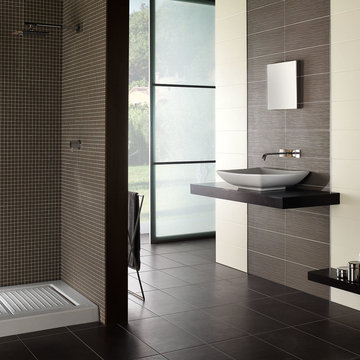
Light Smoke Silk and Light Cream with Light Mosaic 1 x 1 ceramic wall tile. Photo courtesy of NovaBell.
Источник вдохновения для домашнего уюта: большая ванная комната в стиле модернизм с настольной раковиной, открытым душем, коричневой плиткой, керамической плиткой, коричневыми стенами и полом из керамогранита
Источник вдохновения для домашнего уюта: большая ванная комната в стиле модернизм с настольной раковиной, открытым душем, коричневой плиткой, керамической плиткой, коричневыми стенами и полом из керамогранита
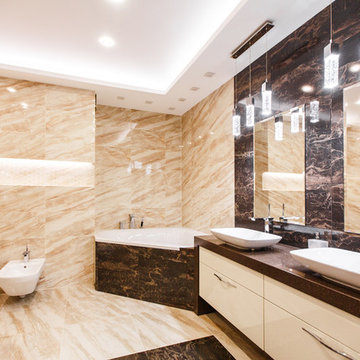
Студия "Свой Дизайн"
Арт-директор Ольга Углова
Ванная комната имеет облицовку стен и пола плиткой под мрамор темно-коричневого и бежевого цвета. Там установлена угловая ванная, которая экономит пространство, напротив почти незаметная стеклянная душевая кабина с сидением и подсветкой. Вдоль стены расположена массивная столешница с накладными раковинами и торжественными подвесными светильниками. Теперь ванная комната это еще и место для релаксации и полноценного отдыха.
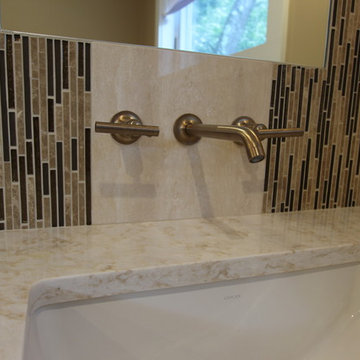
На фото: большая главная ванная комната в современном стиле с открытыми фасадами, темными деревянными фасадами, открытым душем, унитазом-моноблоком, бежевой плиткой, плиткой из травертина, коричневыми стенами, врезной раковиной, столешницей из искусственного кварца и открытым душем
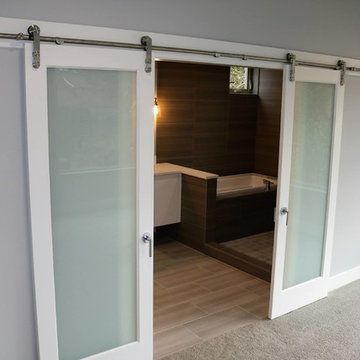
Идея дизайна: главная ванная комната среднего размера в современном стиле с плоскими фасадами, белыми фасадами, накладной ванной, открытым душем, коричневой плиткой, серой плиткой, керамогранитной плиткой, коричневыми стенами, полом из керамогранита и столешницей из искусственного камня
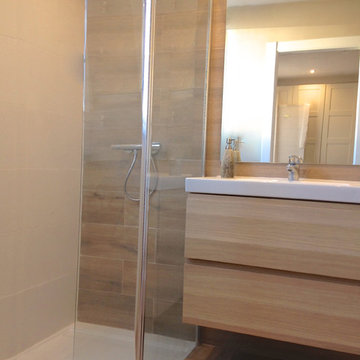
gres porcelanico rectificado imitación madrea
ducha HIDROBOX
Источник вдохновения для домашнего уюта: маленькая ванная комната в стиле модернизм с фасадами цвета дерева среднего тона, столешницей из дерева, открытым душем, инсталляцией, коричневой плиткой, керамической плиткой, коричневыми стенами, полом из керамической плитки и душевой кабиной для на участке и в саду
Источник вдохновения для домашнего уюта: маленькая ванная комната в стиле модернизм с фасадами цвета дерева среднего тона, столешницей из дерева, открытым душем, инсталляцией, коричневой плиткой, керамической плиткой, коричневыми стенами, полом из керамической плитки и душевой кабиной для на участке и в саду
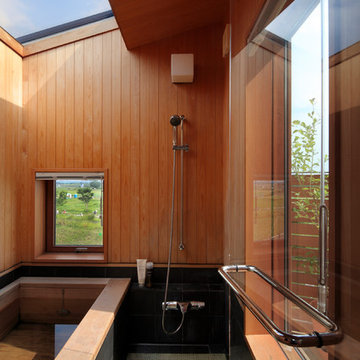
多摩川を一望にする眺めの良い家 撮影:黒住直臣
Свежая идея для дизайна: главная ванная комната в восточном стиле с угловой ванной, открытым душем, коричневыми стенами и открытым душем - отличное фото интерьера
Свежая идея для дизайна: главная ванная комната в восточном стиле с угловой ванной, открытым душем, коричневыми стенами и открытым душем - отличное фото интерьера
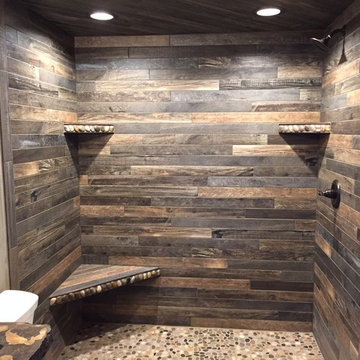
Photos by Debbie Waldner, Home designed and built by Ron Waldner Signature Homes
Источник вдохновения для домашнего уюта: маленькая главная ванная комната в стиле рустика с фасадами в стиле шейкер, фасадами цвета дерева среднего тона, открытым душем, разноцветной плиткой, керамогранитной плиткой, коричневыми стенами, полом из керамогранита, столешницей из бетона и серым полом для на участке и в саду
Источник вдохновения для домашнего уюта: маленькая главная ванная комната в стиле рустика с фасадами в стиле шейкер, фасадами цвета дерева среднего тона, открытым душем, разноцветной плиткой, керамогранитной плиткой, коричневыми стенами, полом из керамогранита, столешницей из бетона и серым полом для на участке и в саду
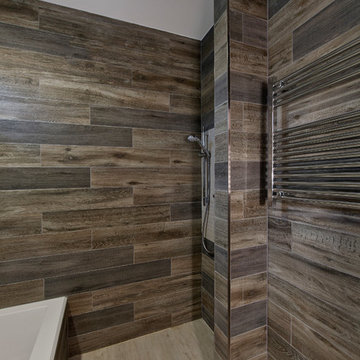
Ken Wyner Photography
Пример оригинального дизайна: маленькая главная ванная комната в восточном стиле с накладной ванной, открытым душем, коричневой плиткой, керамогранитной плиткой, коричневыми стенами, полом из керамогранита, бежевым полом и открытым душем для на участке и в саду
Пример оригинального дизайна: маленькая главная ванная комната в восточном стиле с накладной ванной, открытым душем, коричневой плиткой, керамогранитной плиткой, коричневыми стенами, полом из керамогранита, бежевым полом и открытым душем для на участке и в саду

This project was a delight to work on because not only did I get to design a completely new bathroom for this client, I also got to work with his daughter who was a co-decision maker. We started with an outdated bathroom from 1972.
Although we were to stay within the original floor plan, CSG created a more open space. The room has a skylight, so that helped. We upgraded this main bathroom for the retired professor who was so pleased !
The new aesthetic brought forth a cheery and uplifting experience in the most routine things we do daily, use our bathrooms. His daughter repeatedly said "Dad is so happy", so for CSG, we couldn't ask for anything more!
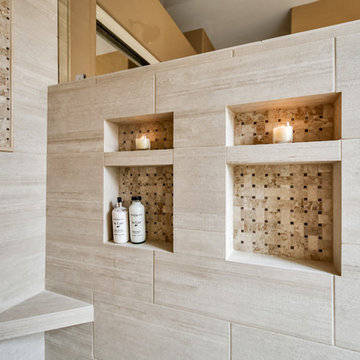
Master and Guest Bathroom Remodels in Gilbert, AZ. In the Master, the only thing left untouched was the main area flooring. We removed the vanities and tub shower to create a beautiful zero threshold, walk in shower! The new vanity is topped with a beautiful granite with a waterfall edge. Inside the shower, you'll find basket weave tile on the floor, inlay and inside the soap niche's. Finally, this shower is complete with not one, but THREE shower heads. The guest bathroom complements the Master with a new vanity and new tub shower.
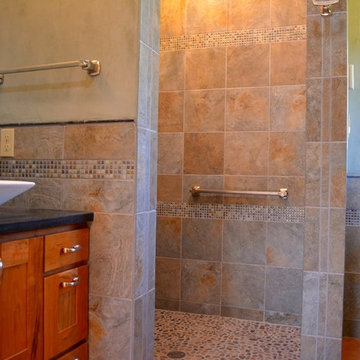
Walk in shower in master bathroom with custom ceramic and glass tile. Custom cherry cabinetry with vessel sink and soapstone counter.
Источник вдохновения для домашнего уюта: главная ванная комната в современном стиле с настольной раковиной, фасадами в стиле шейкер, фасадами цвета дерева среднего тона, столешницей из талькохлорита, открытым душем, коричневой плиткой, керамической плиткой, коричневыми стенами и бетонным полом
Источник вдохновения для домашнего уюта: главная ванная комната в современном стиле с настольной раковиной, фасадами в стиле шейкер, фасадами цвета дерева среднего тона, столешницей из талькохлорита, открытым душем, коричневой плиткой, керамической плиткой, коричневыми стенами и бетонным полом
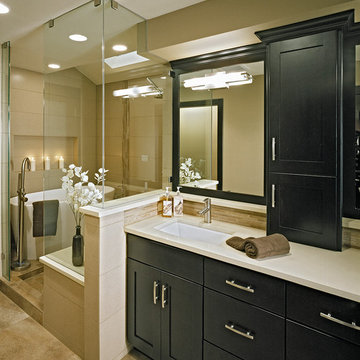
Black cabinets, white countertops, and soothing taupe blend effortlessly in this elegant, relaxing master bath that feels like a private hotel suite. Clean lines and smooth shapes abound, from the Shaker-style cabinetry to the freestanding soaker tub. (Photography by Phillip Nilsson)
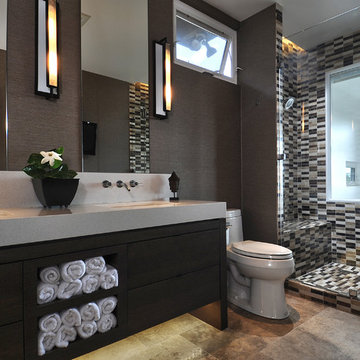
Custom master bathroom that has a private window to the view of Honolulu. A built-in bench with a rainshower and two shower heads are featured.
{Photo Credit: Andy Mattheson}
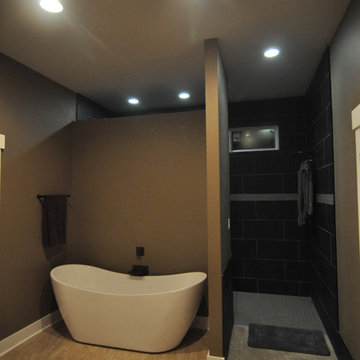
На фото: главная ванная комната среднего размера в современном стиле с врезной раковиной, фасадами в стиле шейкер, столешницей из искусственного кварца, отдельно стоящей ванной, открытым душем, бежевой плиткой, керамогранитной плиткой, коричневыми стенами и полом из керамогранита

Besonderheit: Rustikaler, Uriger Style, viel Altholz und Felsverbau
Konzept: Vollkonzept und komplettes Interiore-Design Stefan Necker – Tegernseer Badmanufaktur
Projektart: Renovierung/Umbau alter Saunabereich
Projektart: EFH / Keller
Umbaufläche ca. 50 qm
Produkte: Sauna, Kneipsches Fussbad, Ruhenereich, Waschtrog, WC, Dusche, Hebeanlage, Wandbrunnen, Türen zu den Angrenzenden Bereichen, Verkleidung Hauselektrifizierung
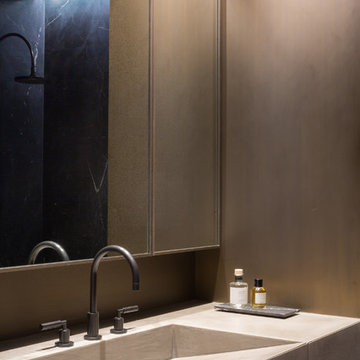
Luxury bathroom with a 'hotel feeling' in a loft in Antwerp. A moody atmosphere is created with a material palette consisting of black Nero Marquina marble from Spain, dark stained Walnut panelling, concrete flooring and patinated bronze detailing. Bronze detailing is continued in the floor to accentuate the strong lines and geometric shapes.
Photo by: Thomas De Bruyne
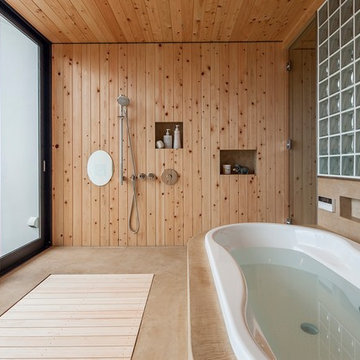
photo. Satoshi Asakawa
Стильный дизайн: главная ванная комната в восточном стиле с накладной ванной, открытым душем, коричневыми стенами, бежевым полом и открытым душем - последний тренд
Стильный дизайн: главная ванная комната в восточном стиле с накладной ванной, открытым душем, коричневыми стенами, бежевым полом и открытым душем - последний тренд
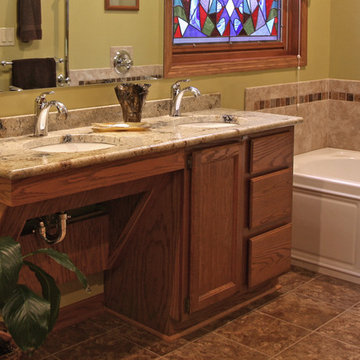
In every project we complete, design, form, function and safety are all important aspects to a successful space plan.
For these homeowners, it was an absolute must. The family had some unique needs that needed to be addressed. As physical abilities continued to change, the accessibility and safety in their master bathroom was a significant concern.
The layout of the bathroom was the first to change. We swapped places with the tub and vanity to give better access to both. A beautiful chrome grab bar was added along with matching towel bar and towel ring.
The vanity was changed out and now featured an angled cut-out for easy access for a wheelchair to pull completely up to the sink while protecting knees and legs from exposed plumbing and looking gorgeous doing it.
The toilet came out of the corner and we eliminated the privacy wall, giving it far easier access with a wheelchair. The original toilet was in great shape and we were able to reuse it. But now, it is equipped with much-needed chrome grab bars for added safety and convenience.
The shower was moved and reconstructed to allow for a larger walk-in tile shower with stylish chrome grab bars, an adjustable handheld showerhead and a comfortable fold-down shower bench – proving a bathroom can (and should) be functionally safe AND aesthetically beautiful at the same time.
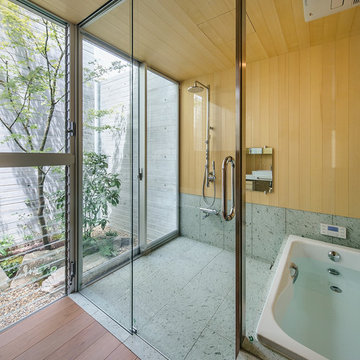
Стильный дизайн: ванная комната в восточном стиле с угловой ванной, открытым душем, коричневыми стенами, серым полом и открытым душем - последний тренд
Ванная комната с открытым душем и коричневыми стенами – фото дизайна интерьера
5