Ванная комната с открытым душем и коричневым полом – фото дизайна интерьера
Сортировать:
Бюджет
Сортировать:Популярное за сегодня
21 - 40 из 4 330 фото
1 из 3

From little things, big things grow. This project originated with a request for a custom sofa. It evolved into decorating and furnishing the entire lower floor of an urban apartment. The distinctive building featured industrial origins and exposed metal framed ceilings. Part of our brief was to address the unfinished look of the ceiling, while retaining the soaring height. The solution was to box out the trimmers between each beam, strengthening the visual impact of the ceiling without detracting from the industrial look or ceiling height.
We also enclosed the void space under the stairs to create valuable storage and completed a full repaint to round out the building works. A textured stone paint in a contrasting colour was applied to the external brick walls to soften the industrial vibe. Floor rugs and window treatments added layers of texture and visual warmth. Custom designed bookshelves were created to fill the double height wall in the lounge room.
With the success of the living areas, a kitchen renovation closely followed, with a brief to modernise and consider functionality. Keeping the same footprint, we extended the breakfast bar slightly and exchanged cupboards for drawers to increase storage capacity and ease of access. During the kitchen refurbishment, the scope was again extended to include a redesign of the bathrooms, laundry and powder room.

Five bathrooms in one big house were remodeled in 2019. Each bathroom is custom-designed by a professional team of designers of Europe Construction. Charcoal Black free standing vanity with marble countertop. Elegant matching mirror and light fixtures. Open concept Shower with glass sliding doors.
Remodeled by Europe Construction

We completely updated this home from the outside to the inside. Every room was touched because the owner wanted to make it very sell-able. Our job was to lighten, brighten and do as many updates as we could on a shoe string budget. We started with the outside and we cleared the lakefront so that the lakefront view was open to the house. We also trimmed the large trees in the front and really opened the house up, before we painted the home and freshen up the landscaping. Inside we painted the house in a white duck color and updated the existing wood trim to a modern white color. We also installed shiplap on the TV wall and white washed the existing Fireplace brick. We installed lighting over the kitchen soffit as well as updated the can lighting. We then updated all 3 bathrooms. We finished it off with custom barn doors in the newly created office as well as the master bedroom. We completed the look with custom furniture!
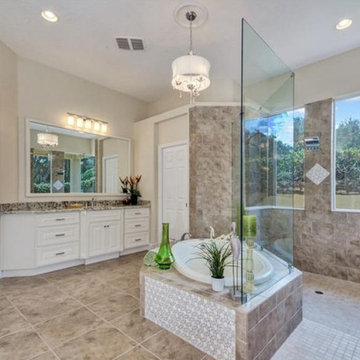
Maple wood cabinet in Creme De Blanc and Granite tops
Источник вдохновения для домашнего уюта: главная ванная комната среднего размера в морском стиле с фасадами с выступающей филенкой, бежевыми фасадами, накладной ванной, открытым душем, коричневой плиткой, керамогранитной плиткой, бежевыми стенами, полом из керамогранита, врезной раковиной, столешницей из гранита, коричневым полом, открытым душем и белой столешницей
Источник вдохновения для домашнего уюта: главная ванная комната среднего размера в морском стиле с фасадами с выступающей филенкой, бежевыми фасадами, накладной ванной, открытым душем, коричневой плиткой, керамогранитной плиткой, бежевыми стенами, полом из керамогранита, врезной раковиной, столешницей из гранита, коричневым полом, открытым душем и белой столешницей
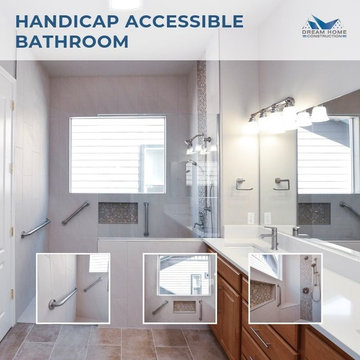
We created a new shower with flat pan and infinity drain, the drain is not visible and looks like a thin line along with the shower opening. Easy handicap access shower with bench and portable shower head. Vanity didn’t get replaced, new quartz countertop with new sinks added. Heated floors and fresh paint made that room warm and beautiful.
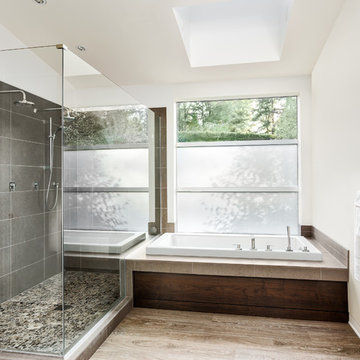
Стильный дизайн: большая главная ванная комната в стиле модернизм с открытым душем, белыми стенами, полом из керамогранита, коричневым полом и душем с распашными дверями - последний тренд

浴室から中庭のシマトネリコが正面に見えるようになっています。夜に浴室内の照明を落として、ライトアップされたツリーを見ていただくと、ほんとうに気持ちいいと思います。
Источник вдохновения для домашнего уюта: ванная комната в современном стиле с открытым душем, коричневыми стенами, открытым душем, ванной в нише, коричневой плиткой, белой плиткой и коричневым полом
Источник вдохновения для домашнего уюта: ванная комната в современном стиле с открытым душем, коричневыми стенами, открытым душем, ванной в нише, коричневой плиткой, белой плиткой и коричневым полом
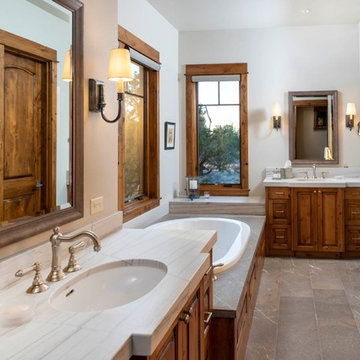
На фото: главная ванная комната среднего размера в стиле рустика с бежевыми стенами, врезной раковиной, коричневым полом, фасадами с выступающей филенкой, фасадами цвета дерева среднего тона, мраморной столешницей, белой столешницей, накладной ванной и открытым душем с
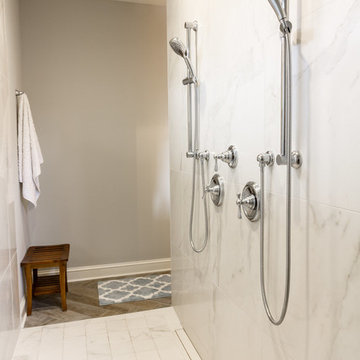
Идея дизайна: главная ванная комната среднего размера в стиле неоклассика (современная классика) с фасадами с утопленной филенкой, серыми фасадами, открытым душем, белой плиткой, мраморной плиткой, серыми стенами, паркетным полом среднего тона, врезной раковиной, мраморной столешницей, коричневым полом, открытым душем и белой столешницей

Built by Old Hampshire Designs, Inc.
John W. Hession, Photographer
Свежая идея для дизайна: ванная комната среднего размера в стиле рустика с темными деревянными фасадами, разноцветной плиткой, каменной плиткой, коричневыми стенами, душевой кабиной, врезной раковиной, душем с распашными дверями, открытым душем, коричневым полом, зеркалом с подсветкой и плоскими фасадами - отличное фото интерьера
Свежая идея для дизайна: ванная комната среднего размера в стиле рустика с темными деревянными фасадами, разноцветной плиткой, каменной плиткой, коричневыми стенами, душевой кабиной, врезной раковиной, душем с распашными дверями, открытым душем, коричневым полом, зеркалом с подсветкой и плоскими фасадами - отличное фото интерьера

Tyler Chartier
На фото: ванная комната среднего размера в современном стиле с открытыми фасадами, темными деревянными фасадами, открытым душем, унитазом-моноблоком, белыми стенами, полом из керамической плитки, душевой кабиной, настольной раковиной, зеленой плиткой, плиткой кабанчик, столешницей из ламината, коричневым полом и открытым душем с
На фото: ванная комната среднего размера в современном стиле с открытыми фасадами, темными деревянными фасадами, открытым душем, унитазом-моноблоком, белыми стенами, полом из керамической плитки, душевой кабиной, настольной раковиной, зеленой плиткой, плиткой кабанчик, столешницей из ламината, коричневым полом и открытым душем с

Inspired in a classic design, the white tones of the interior blend together through the incorporation of recessed paneling and custom moldings. Creating a unique composition that brings the minimal use of detail to the forefront of the design.
For more projects visit our website wlkitchenandhome.com
.
.
.
.
#vanity #customvanity #custombathroom #bathroomcabinets #customcabinets #bathcabinets #whitebathroom #whitevanity #whitedesign #bathroomdesign #bathroomdecor #bathroomideas #interiordesignideas #bathroomstorage #bathroomfurniture #bathroomremodel #bathroomremodeling #traditionalvanity #luxurybathroom #masterbathroom #bathroomvanity #interiorarchitecture #luxurydesign #bathroomcontractor #njcontractor #njbuilders #newjersey #newyork #njbathrooms

На фото: главная ванная комната среднего размера в современном стиле с фасадами островного типа, черными фасадами, ванной на ножках, открытым душем, раздельным унитазом, белыми стенами, полом из винила, монолитной раковиной, столешницей из гранита, коричневым полом, открытым душем, белой столешницей, тумбой под одну раковину, встроенной тумбой, кессонным потолком и панелями на стенах
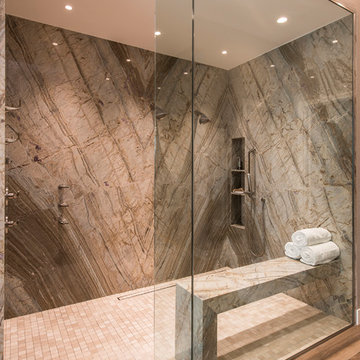
Пример оригинального дизайна: большая главная ванная комната в современном стиле с фасадами в стиле шейкер, темными деревянными фасадами, отдельно стоящей ванной, открытым душем, коричневой плиткой, керамогранитной плиткой, паркетным полом среднего тона, врезной раковиной, столешницей из кварцита, коричневым полом, открытым душем и белой столешницей
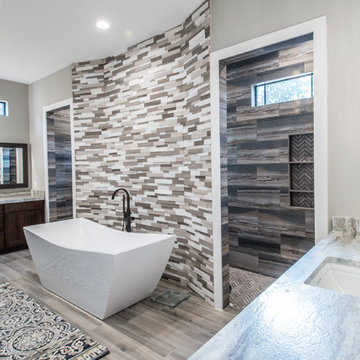
На фото: главная ванная комната среднего размера в современном стиле с фасадами с утопленной филенкой, темными деревянными фасадами, отдельно стоящей ванной, открытым душем, раздельным унитазом, коричневой плиткой, керамогранитной плиткой, серыми стенами, полом из керамогранита, врезной раковиной, столешницей из известняка, коричневым полом, открытым душем и серой столешницей
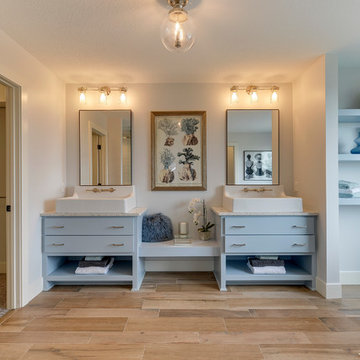
Modern Farmhouse Master Bathroom features custom cabinetry design, unique plumbing fixtures, wood-look tile flooring, and clawfoot tub.
На фото: главная ванная комната среднего размера в стиле кантри с синими фасадами, ванной на ножках, открытым душем, унитазом-моноблоком, полом из керамогранита, раковиной с несколькими смесителями, мраморной столешницей, коричневым полом, открытым душем, плоскими фасадами и синими стенами
На фото: главная ванная комната среднего размера в стиле кантри с синими фасадами, ванной на ножках, открытым душем, унитазом-моноблоком, полом из керамогранита, раковиной с несколькими смесителями, мраморной столешницей, коричневым полом, открытым душем, плоскими фасадами и синими стенами
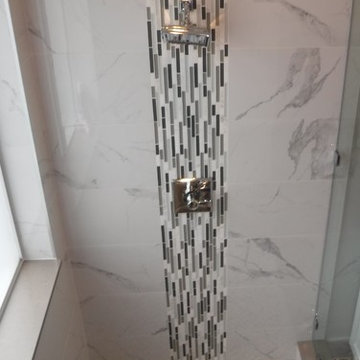
Karlee Zotter
Источник вдохновения для домашнего уюта: большая главная ванная комната в стиле неоклассика (современная классика) с фасадами в стиле шейкер, белыми фасадами, открытым душем, раздельным унитазом, серой плиткой, белой плиткой, керамогранитной плиткой, серыми стенами, темным паркетным полом, врезной раковиной, столешницей из искусственного камня, коричневым полом и открытым душем
Источник вдохновения для домашнего уюта: большая главная ванная комната в стиле неоклассика (современная классика) с фасадами в стиле шейкер, белыми фасадами, открытым душем, раздельным унитазом, серой плиткой, белой плиткой, керамогранитной плиткой, серыми стенами, темным паркетным полом, врезной раковиной, столешницей из искусственного камня, коричневым полом и открытым душем

На фото: маленькая ванная комната в стиле модернизм с открытым душем, коричневой плиткой, полом из керамической плитки, душевой кабиной, врезной раковиной, столешницей из плитки, открытыми фасадами, коричневыми фасадами, унитазом-моноблоком, керамической плиткой, коричневыми стенами, коричневой столешницей, коричневым полом и открытым душем для на участке и в саду с
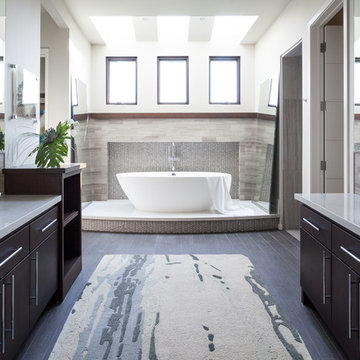
photographer Kat Alves
Пример оригинального дизайна: большая главная ванная комната в стиле неоклассика (современная классика) с настольной раковиной, плоскими фасадами, фасадами цвета дерева среднего тона, столешницей из искусственного кварца, отдельно стоящей ванной, открытым душем, бежевой плиткой, каменной плиткой, белыми стенами, полом из керамогранита и коричневым полом
Пример оригинального дизайна: большая главная ванная комната в стиле неоклассика (современная классика) с настольной раковиной, плоскими фасадами, фасадами цвета дерева среднего тона, столешницей из искусственного кварца, отдельно стоящей ванной, открытым душем, бежевой плиткой, каменной плиткой, белыми стенами, полом из керамогранита и коричневым полом

This master bath in a condo high rise was completely remodeled and transformed. Careful attention was given to tile selection and placement. The medicine cabinet display was custom design for optimum function and integration to the overall space. Various lighting systems are utilized to provide proper lighting and drama.
Mitchell Shenker, Photography
Ванная комната с открытым душем и коричневым полом – фото дизайна интерьера
2