Ванная комната с открытым душем и керамогранитной плиткой – фото дизайна интерьера
Сортировать:
Бюджет
Сортировать:Популярное за сегодня
121 - 140 из 20 769 фото
1 из 3
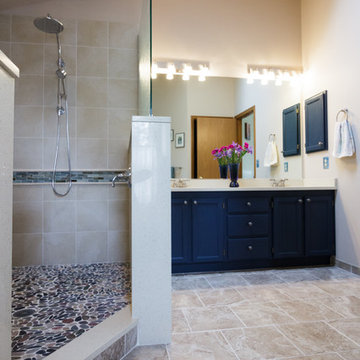
Luke Wesson
Пример оригинального дизайна: главная ванная комната среднего размера в современном стиле с фасадами с утопленной филенкой, синими фасадами, открытым душем, раздельным унитазом, бежевой плиткой, керамогранитной плиткой, бежевыми стенами, полом из керамогранита, врезной раковиной и столешницей из искусственного кварца
Пример оригинального дизайна: главная ванная комната среднего размера в современном стиле с фасадами с утопленной филенкой, синими фасадами, открытым душем, раздельным унитазом, бежевой плиткой, керамогранитной плиткой, бежевыми стенами, полом из керамогранита, врезной раковиной и столешницей из искусственного кварца
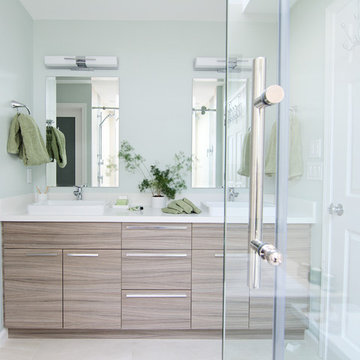
Photography and styling by Yulia Piterkina | 06PLACE
Interior design by Interiors by Popov
Пример оригинального дизайна: главная ванная комната среднего размера в стиле модернизм с плоскими фасадами, светлыми деревянными фасадами, накладной ванной, открытым душем, унитазом-моноблоком, бежевой плиткой, керамогранитной плиткой, зелеными стенами, полом из керамогранита, настольной раковиной и столешницей из искусственного кварца
Пример оригинального дизайна: главная ванная комната среднего размера в стиле модернизм с плоскими фасадами, светлыми деревянными фасадами, накладной ванной, открытым душем, унитазом-моноблоком, бежевой плиткой, керамогранитной плиткой, зелеными стенами, полом из керамогранита, настольной раковиной и столешницей из искусственного кварца
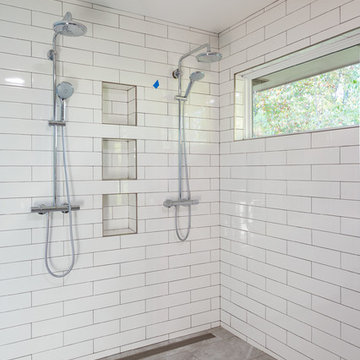
Стильный дизайн: большая главная ванная комната в стиле модернизм с плоскими фасадами, темными деревянными фасадами, открытым душем, унитазом-моноблоком, белой плиткой, керамогранитной плиткой, серыми стенами, полом из керамогранита, врезной раковиной и столешницей из талькохлорита - последний тренд
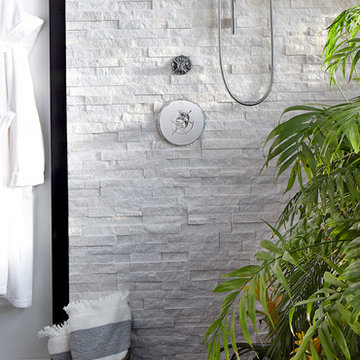
Timeless Palm Springs glamour meets modern in Pulp Design Studios' bathroom design created for the DXV Design Panel 2016. The design is one of four created by an elite group of celebrated designers for DXV's national ad campaign. Faced with the challenge of creating a beautiful space from nothing but an empty stage, Beth and Carolina paired mid-century touches with bursts of colors and organic patterns. The result is glamorous with touches of quirky fun -- the definition of splendid living.
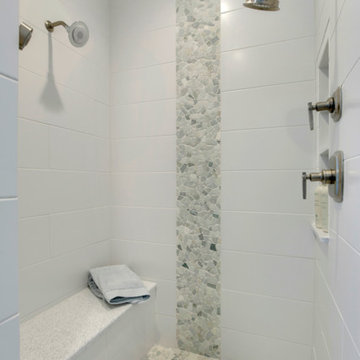
© 2014 - 2021 MAVEN DESIGN STUDIO® , L.L.C. All Rights Reserved.
Идея дизайна: главная ванная комната среднего размера в стиле неоклассика (современная классика) с фасадами в стиле шейкер, белыми фасадами, ванной в нише, открытым душем, унитазом-моноблоком, синими стенами, полом из керамогранита, врезной раковиной, столешницей из искусственного кварца, керамогранитной плиткой, открытым душем, белой столешницей, сиденьем для душа и тумбой под одну раковину
Идея дизайна: главная ванная комната среднего размера в стиле неоклассика (современная классика) с фасадами в стиле шейкер, белыми фасадами, ванной в нише, открытым душем, унитазом-моноблоком, синими стенами, полом из керамогранита, врезной раковиной, столешницей из искусственного кварца, керамогранитной плиткой, открытым душем, белой столешницей, сиденьем для душа и тумбой под одну раковину
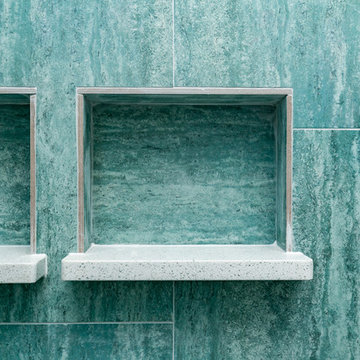
Quartz countertops with chrome moen faucet
На фото: маленькая главная ванная комната в морском стиле с фасадами в стиле шейкер, серыми фасадами, отдельно стоящей ванной, открытым душем, раздельным унитазом, керамогранитной плиткой, серыми стенами, полом из керамогранита, врезной раковиной и столешницей из искусственного кварца для на участке и в саду
На фото: маленькая главная ванная комната в морском стиле с фасадами в стиле шейкер, серыми фасадами, отдельно стоящей ванной, открытым душем, раздельным унитазом, керамогранитной плиткой, серыми стенами, полом из керамогранита, врезной раковиной и столешницей из искусственного кварца для на участке и в саду
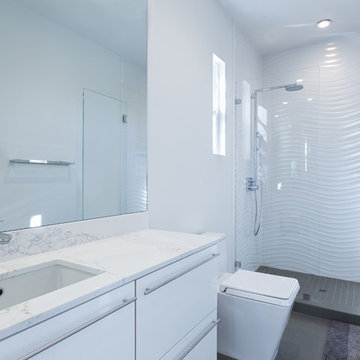
CHIBI MOKU
Свежая идея для дизайна: маленькая ванная комната в современном стиле с плоскими фасадами, белыми фасадами, открытым душем, унитазом-моноблоком, белой плиткой, керамогранитной плиткой, белыми стенами, полом из керамогранита, врезной раковиной и столешницей из искусственного кварца для на участке и в саду - отличное фото интерьера
Свежая идея для дизайна: маленькая ванная комната в современном стиле с плоскими фасадами, белыми фасадами, открытым душем, унитазом-моноблоком, белой плиткой, керамогранитной плиткой, белыми стенами, полом из керамогранита, врезной раковиной и столешницей из искусственного кварца для на участке и в саду - отличное фото интерьера
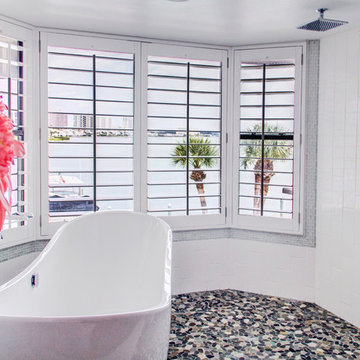
A true spa experience with a view. The shutters are water tolerable and give the client the ability to adjust the view and privacy level.Professional Photos by Joe Helm (JHelm photography)
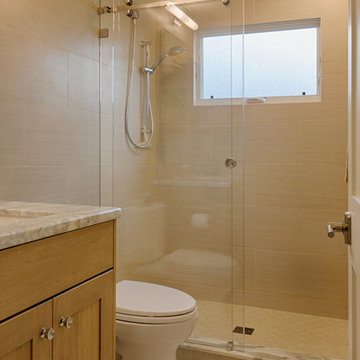
Ryan Edwards
Пример оригинального дизайна: маленькая детская ванная комната в стиле кантри с фасадами в стиле шейкер, фасадами цвета дерева среднего тона, открытым душем, раздельным унитазом, бежевой плиткой, керамогранитной плиткой, серыми стенами, полом из керамогранита, врезной раковиной и столешницей из кварцита для на участке и в саду
Пример оригинального дизайна: маленькая детская ванная комната в стиле кантри с фасадами в стиле шейкер, фасадами цвета дерева среднего тона, открытым душем, раздельным унитазом, бежевой плиткой, керамогранитной плиткой, серыми стенами, полом из керамогранита, врезной раковиной и столешницей из кварцита для на участке и в саду
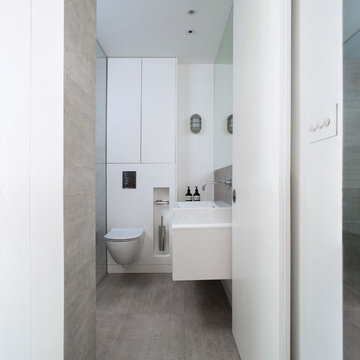
The proposal for the renovation of a small apartment on the third floor of a 1990s block in the hearth of Fitzrovia sets out to wipe out the original layout and update its configuration to suit the requirements of the new owner. The challenge was to incorporate an ambitious brief within the limited space of 48 sqm.
A narrow entrance corridor is sandwiched between integrated storage and a pod that houses Utility functions on one side and the Kitchen on the side opposite and leads to a large open space Living Area that can be separated by means of full height pivoting doors. This is the starting point of an imaginary interior circulation route that guides one to the terrace via the sleeping quarter and which is distributed with singularities that enrich the quality of the journey through the small apartment. Alternating the qualities of each space further augments the degree of variation within such a limited space.
The materials have been selected to complement each other and to create a homogenous living environment where grey concrete tiles are juxtaposed to spray lacquered vertical surfaces and the walnut kitchen counter adds and earthy touch and is contrasted with a painted splashback.
In addition, the services of the apartment have been upgraded and the space has been fully insulated to improve its thermal and sound performance.
Photography by Gianluca Maver
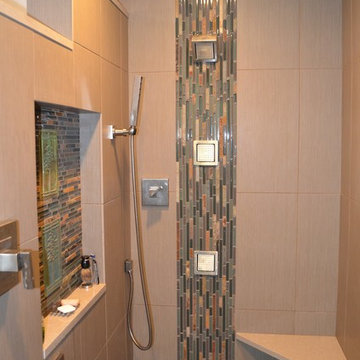
The client really wanted the shower to be a spa/hotel style showering experience. By going with the body sprays and the handheld shower they can get the full spa feel. Placing the on/off valve at the entrance of the shower means they will never have to step into a cold shower again.
Coast to Coast Design, LLC

This gorgeous two-story master bathroom features a spacious glass shower with bench, wide double vanity with custom cabinetry, a salvaged sliding barn door, and alcove for claw-foot tub. The barn door hides the walk in closet. The powder-room is separate from the rest of the bathroom. There are three interior windows in the space. Exposed beams add to the rustic farmhouse feel of this bright luxury bathroom.
Eric Roth
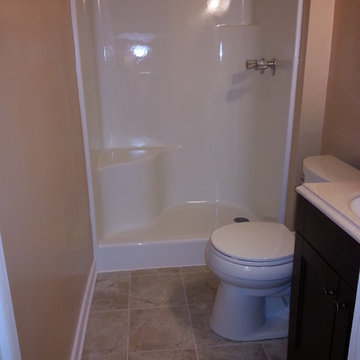
Remodel bathroom. Reglaze shower, install tile floor, install new vanity..
Источник вдохновения для домашнего уюта: маленькая ванная комната в стиле кантри с монолитной раковиной, фасадами в стиле шейкер, темными деревянными фасадами, столешницей из искусственного кварца, открытым душем, коричневой плиткой, керамогранитной плиткой и полом из керамогранита для на участке и в саду
Источник вдохновения для домашнего уюта: маленькая ванная комната в стиле кантри с монолитной раковиной, фасадами в стиле шейкер, темными деревянными фасадами, столешницей из искусственного кварца, открытым душем, коричневой плиткой, керамогранитной плиткой и полом из керамогранита для на участке и в саду
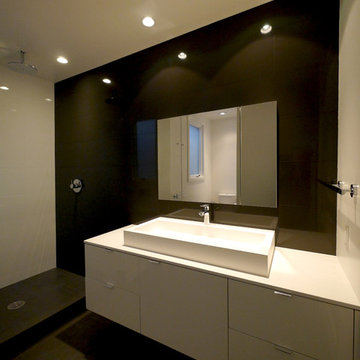
Simple finishes combined with the dark gray floor and glossy gray backslash tile make the small bathrooms feel spacious.
Photos: Couture Architecture
Construction: Building Alchemy

Four Brothers LLC
Стильный дизайн: большая главная ванная комната в стиле лофт с раковиной с несколькими смесителями, темными деревянными фасадами, столешницей из искусственного камня, открытым душем, серой плиткой, керамогранитной плиткой, серыми стенами, полом из керамогранита, открытыми фасадами, раздельным унитазом, серым полом и душем с распашными дверями - последний тренд
Стильный дизайн: большая главная ванная комната в стиле лофт с раковиной с несколькими смесителями, темными деревянными фасадами, столешницей из искусственного камня, открытым душем, серой плиткой, керамогранитной плиткой, серыми стенами, полом из керамогранита, открытыми фасадами, раздельным унитазом, серым полом и душем с распашными дверями - последний тренд
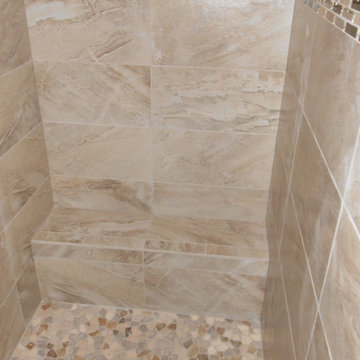
Vencil Homes - Bathroom #3 - 12x24 tiles installed horizontally with a glass and stone liner bar.
Пример оригинального дизайна: главная ванная комната среднего размера в современном стиле с открытым душем, керамогранитной плиткой, бежевыми стенами, бежевой плиткой и полом из галечной плитки
Пример оригинального дизайна: главная ванная комната среднего размера в современном стиле с открытым душем, керамогранитной плиткой, бежевыми стенами, бежевой плиткой и полом из галечной плитки
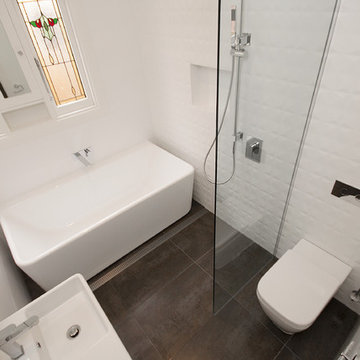
Designed for a young family this bathroom ticks all the boxes for function and style.
A wet area allows for a separate walk in shower and bath suiting both adults and children alike.
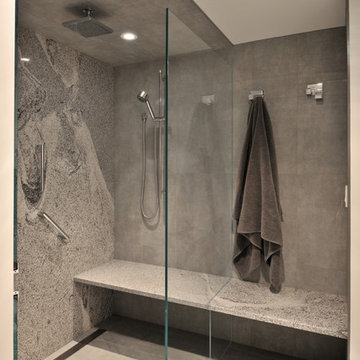
Photography: Paul Gates
На фото: главная ванная комната среднего размера в современном стиле с открытым душем, серой плиткой, белыми стенами, настольной раковиной, керамогранитной плиткой, полом из керамогранита и открытым душем с
На фото: главная ванная комната среднего размера в современном стиле с открытым душем, серой плиткой, белыми стенами, настольной раковиной, керамогранитной плиткой, полом из керамогранита и открытым душем с
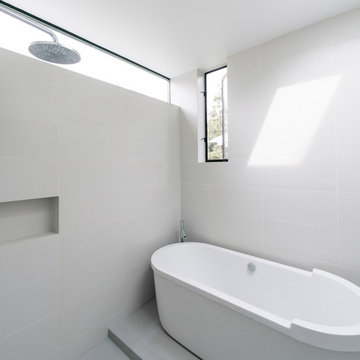
a fully-tiled wet room features a rain shower with a floating bathtub and multiple sources of natural light and ventilation
Пример оригинального дизайна: огромная главная ванная комната в стиле модернизм с отдельно стоящей ванной, открытым душем, белой плиткой, керамогранитной плиткой, белыми стенами, полом из керамогранита, плоскими фасадами, врезной раковиной, фасадами цвета дерева среднего тона, столешницей из искусственного кварца и раздельным унитазом
Пример оригинального дизайна: огромная главная ванная комната в стиле модернизм с отдельно стоящей ванной, открытым душем, белой плиткой, керамогранитной плиткой, белыми стенами, полом из керамогранита, плоскими фасадами, врезной раковиной, фасадами цвета дерева среднего тона, столешницей из искусственного кварца и раздельным унитазом
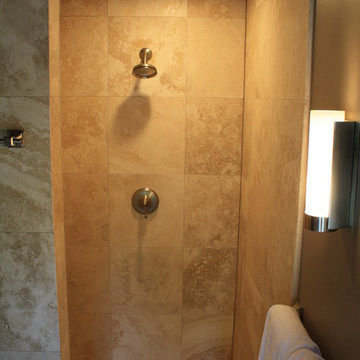
Стильный дизайн: ванная комната среднего размера в классическом стиле с врезной раковиной, плоскими фасадами, темными деревянными фасадами, накладной ванной, открытым душем, раздельным унитазом, коричневой плиткой, керамогранитной плиткой, коричневыми стенами и полом из травертина - последний тренд
Ванная комната с открытым душем и керамогранитной плиткой – фото дизайна интерьера
7