Ванная комната с открытым душем и инсталляцией – фото дизайна интерьера
Сортировать:
Бюджет
Сортировать:Популярное за сегодня
141 - 160 из 9 645 фото
1 из 3
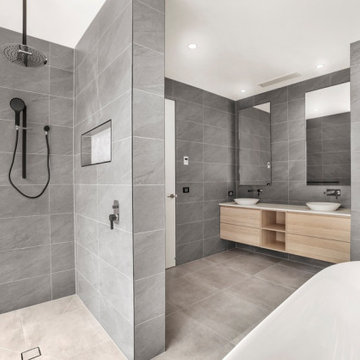
Стильный дизайн: главная ванная комната в стиле модернизм с плоскими фасадами, светлыми деревянными фасадами, отдельно стоящей ванной, открытым душем, инсталляцией, серой плиткой, керамогранитной плиткой, серыми стенами, полом из керамогранита, настольной раковиной, столешницей из кварцита, серым полом, открытым душем, белой столешницей, тумбой под две раковины и подвесной тумбой - последний тренд

A fun and colourful kids bathroom in a newly built loft extension. A black and white terrazzo floor contrast with vertical pink metro tiles. Black taps and crittall shower screen for the walk in shower. An old reclaimed school trough sink adds character together with a big storage cupboard with Georgian wire glass with fresh display of plants.
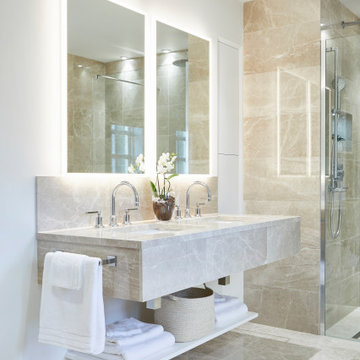
Стильный дизайн: большая главная ванная комната в современном стиле с бежевыми фасадами, бежевой плиткой, белыми стенами, врезной раковиной, серым полом, бежевой столешницей, тумбой под две раковины, подвесной тумбой, открытым душем, инсталляцией, мраморным полом, мраморной столешницей и открытым душем - последний тренд
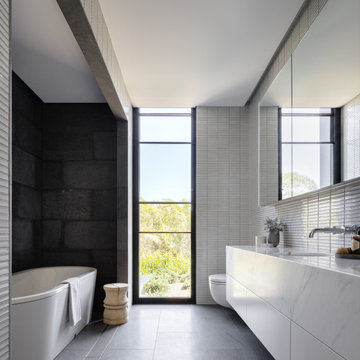
Источник вдохновения для домашнего уюта: большая главная ванная комната в современном стиле с открытым душем, плоскими фасадами, белыми фасадами, отдельно стоящей ванной, инсталляцией, черной плиткой, белой плиткой, серыми стенами, врезной раковиной, белой столешницей, тумбой под одну раковину, подвесной тумбой и серым полом

This existing three storey Victorian Villa was completely redesigned, altering the layout on every floor and adding a new basement under the house to provide a fourth floor.
After under-pinning and constructing the new basement level, a new cinema room, wine room, and cloakroom was created, extending the existing staircase so that a central stairwell now extended over the four floors.
On the ground floor, we refurbished the existing parquet flooring and created a ‘Club Lounge’ in one of the front bay window rooms for our clients to entertain and use for evenings and parties, a new family living room linked to the large kitchen/dining area. The original cloakroom was directly off the large entrance hall under the stairs which the client disliked, so this was moved to the basement when the staircase was extended to provide the access to the new basement.
First floor was completely redesigned and changed, moving the master bedroom from one side of the house to the other, creating a new master suite with large bathroom and bay-windowed dressing room. A new lobby area was created which lead to the two children’s rooms with a feature light as this was a prominent view point from the large landing area on this floor, and finally a study room.
On the second floor the existing bedroom was remodelled and a new ensuite wet-room was created in an adjoining attic space once the structural alterations to forming a new floor and subsequent roof alterations were carried out.
A comprehensive FF&E package of loose furniture and custom designed built in furniture was installed, along with an AV system for the new cinema room and music integration for the Club Lounge and remaining floors also.

Carrara round mosaics as a backdrop in a shower niche.
На фото: маленькая детская ванная комната в стиле ретро с фасадами островного типа, фасадами цвета дерева среднего тона, отдельно стоящей ванной, открытым душем, инсталляцией, серой плиткой, плиткой мозаикой, белыми стенами, полом из керамогранита, настольной раковиной, столешницей из искусственного кварца, серым полом, открытым душем и белой столешницей для на участке и в саду
На фото: маленькая детская ванная комната в стиле ретро с фасадами островного типа, фасадами цвета дерева среднего тона, отдельно стоящей ванной, открытым душем, инсталляцией, серой плиткой, плиткой мозаикой, белыми стенами, полом из керамогранита, настольной раковиной, столешницей из искусственного кварца, серым полом, открытым душем и белой столешницей для на участке и в саду

На фото: большая главная ванная комната в современном стиле с отдельно стоящей ванной, серой плиткой, белыми стенами, раковиной с несколькими смесителями, серым полом, серой столешницей, открытыми фасадами, открытым душем, инсталляцией, цементной плиткой, бетонным полом, столешницей из бетона и открытым душем

Axiom Desert House by Turkel Design in Palm Springs, California ; Photo by Chase Daniel ; fixtures by CEA, surfaces, integrated sinks, and groutless shower from Corian, windows from Marvin, tile by Bisazza
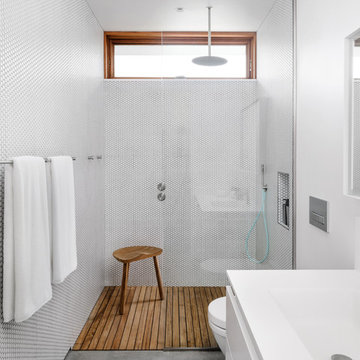
Axiom Desert House by Turkel Design in Palm Springs, California ; Photo by Chase Daniel ; fixtures by CEA, surfaces from Corian, tile from Porcelanosa
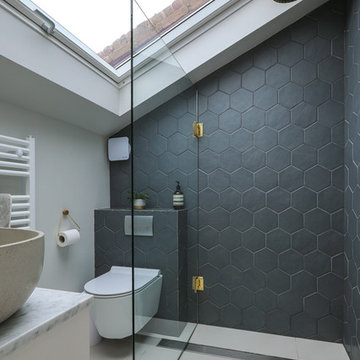
Alex Maguire Photography -
Our brief was to expand this period property into a modern 3 bedroom family home. In doing so we managed to create some interesting architectural openings which introduced plenty of daylight and a very open view from front to back.

Nathalie Priem Photography
Источник вдохновения для домашнего уюта: главная ванная комната среднего размера в морском стиле с отдельно стоящей ванной, открытым душем, инсталляцией, бежевой плиткой, мраморной плиткой, бежевыми стенами, мраморным полом, накладной раковиной, мраморной столешницей, бежевым полом, душем с распашными дверями и бежевой столешницей
Источник вдохновения для домашнего уюта: главная ванная комната среднего размера в морском стиле с отдельно стоящей ванной, открытым душем, инсталляцией, бежевой плиткой, мраморной плиткой, бежевыми стенами, мраморным полом, накладной раковиной, мраморной столешницей, бежевым полом, душем с распашными дверями и бежевой столешницей

Selected as one of four designers to the prestigious DXV Design Panel to design a space for their 2018-2020 national ad campaign || Inspired by 21st Century black & white architectural/interior photography, in collaboration with DXV, we created a healing space where light and shadow could dance throughout the day and night to reveal stunning shapes and shadows. With retractable clear skylights and frame-less windows that slice through strong architectural planes, a seemingly static white space becomes a dramatic yet serene hypnotic playground; igniting a new relationship with the sun and moon each day by harnessing their energy and color story. Seamlessly installed earthy toned teak reclaimed plank floors provide a durable grounded flow from bath to shower to lounge. The juxtaposition of vertical and horizontal layers of neutral lines, bold shapes and organic materials, inspires a relaxing, exciting, restorative daily destination.
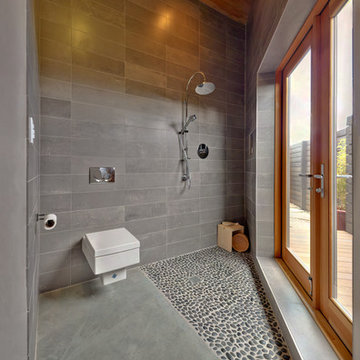
The perspective required to capture the full view distorts the image but perhaps you can imagine. The door on the right is a standard 6' x 6'8" french door. Hansa shower, Gerberit wall mounted toilet, ceramic wall tile, river stone shower floor, concrete floor
See our website for immersive virtual tours of this and other projects.
Construction and photography by Thomas Soule of Sustainable Builders llc
Design by EDGE Architects
Visit sustainablebuilders.net to explore virtual tours of this project as well as others.

Open Plan Shower set within a small existing bedroom of a Californian Bungalow. A wall was added into the middle of the room creating on one side, the ensuite, and on the other, a laundry and main bathroom
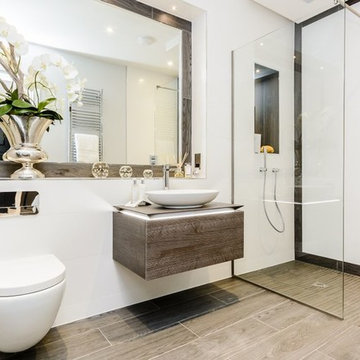
Luxury Shower Room in UK Mansion apartments. Designed by Concept Virtual Design
www.conceptvirtualdesign.com
Villeroy & Boch products only.
Legato Vanity Cabinet in Graphite Oak, Loop & Friends Oval Bowl , Tall V&B Just Tap, Tiles are V&B Natureside in Grey/Brown for the floor and the feature highlight areas , walls in V&B Moonlight mat white , WC is Subway with a Vi Connect WC frame and flush plate .

Автор проекта: Майя Баклан, "Неевроремонт"
Фото: Андрей Безуглов
На фото: ванная комната в скандинавском стиле с открытым душем, инсталляцией, белой плиткой, плиткой кабанчик, зелеными стенами, паркетным полом среднего тона, настольной раковиной, плоскими фасадами, темными деревянными фасадами и открытым душем
На фото: ванная комната в скандинавском стиле с открытым душем, инсталляцией, белой плиткой, плиткой кабанчик, зелеными стенами, паркетным полом среднего тона, настольной раковиной, плоскими фасадами, темными деревянными фасадами и открытым душем
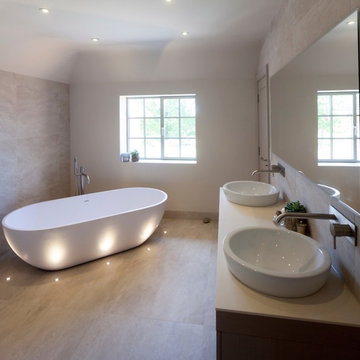
Working with and alongside Award Winning Janey Butler Interiors, creating n elegant Main Bedroom En-Suite Bathroom / Wet Room with walk in open Fantini rain shower, created using stunning Italian Porcelain Tiles. With under floor heating and Lutron Lighting & heat exchange throughout the whole of the house . Powder coated radiators in a calming colour to compliment this interior. The double walk in shower area has been created using a stunning large format tile which has a wonderful soft vein running through its design. A complimenting stone effect large tile for the walls and floor. Large Egg Bath with floor lit low LED lighting.
Brushed Stainelss Steel taps and fixtures throughout and a wall mounted toilet with wall mounted flush fitting flush.
Double His and Her sink with wood veneer wall mounted cupboard with lots of storage and soft close cupboards and drawers.
A beautiful relaxing room with calming colour tones and luxury design.

Стильный дизайн: главная ванная комната среднего размера в стиле фьюжн с плоскими фасадами, коричневыми фасадами, отдельно стоящей ванной, открытым душем, инсталляцией, серой плиткой, керамогранитной плиткой, серыми стенами, полом из керамогранита, консольной раковиной, столешницей из дерева, серым полом, открытым душем, тумбой под две раковины и напольной тумбой - последний тренд

The clients wanted a clean uncluttered design for their bathrooms. They felt overwhelmed by choice in this area and asked for help to pull their thoughts and ideas into a cohesive design that they loved. This is their ensuite.

Visionary Home Remodeling presents you a modernized style full remodel master bathroom design. A bathroom is often one of the smallest rooms in a home, yet one of the most complex when it comes time to remodel. From plumbing to wiring to ventilation to lighting to the right choice of materials and fixtures, there’s no question that successful projects require thoughtful planning and design, great communications and skilled craftsmanship.
Contact us today for a free estimate!
(408) 692-7201 or info@vhrca.com
Ванная комната с открытым душем и инсталляцией – фото дизайна интерьера
8