Ванная комната с открытым душем и фиолетовыми стенами – фото дизайна интерьера
Сортировать:
Бюджет
Сортировать:Популярное за сегодня
41 - 60 из 236 фото
1 из 3
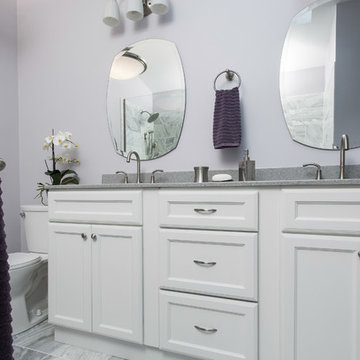
Designer: Heidi Sowatsky and The SWAT Design Team for Decorating Den Interiors,
Photographer: Anne Matheis
На фото: главная ванная комната в современном стиле с белыми фасадами, столешницей из искусственного кварца, открытым душем, серой плиткой, каменной плиткой, мраморным полом, фасадами с утопленной филенкой и фиолетовыми стенами с
На фото: главная ванная комната в современном стиле с белыми фасадами, столешницей из искусственного кварца, открытым душем, серой плиткой, каменной плиткой, мраморным полом, фасадами с утопленной филенкой и фиолетовыми стенами с
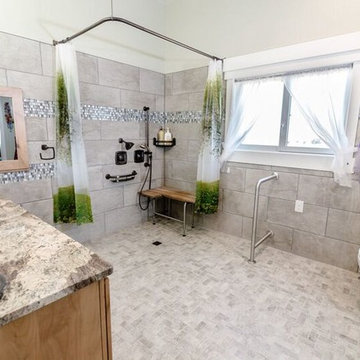
Photography | Jon Kohlwey
Designer | Tara Bender
Starmark Cabinetry
Пример оригинального дизайна: детская ванная комната среднего размера в классическом стиле с фасадами в стиле шейкер, фасадами цвета дерева среднего тона, открытым душем, унитазом-моноблоком, серой плиткой, керамической плиткой, фиолетовыми стенами, полом из керамической плитки, врезной раковиной, столешницей из гранита, серым полом и шторкой для ванной
Пример оригинального дизайна: детская ванная комната среднего размера в классическом стиле с фасадами в стиле шейкер, фасадами цвета дерева среднего тона, открытым душем, унитазом-моноблоком, серой плиткой, керамической плиткой, фиолетовыми стенами, полом из керамической плитки, врезной раковиной, столешницей из гранита, серым полом и шторкой для ванной
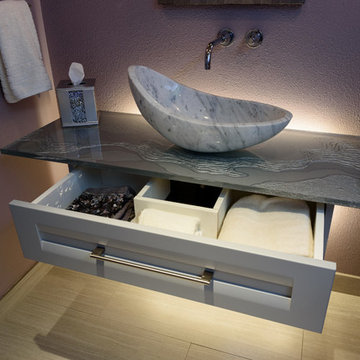
The vanity has two drawers, fitted around the drain. A steel structure floats the vanity 2" off the wall. The glass counter is by Mark Olson of Unique Art Glass. The sink came from SignatureHardware.com. We installed a Kohler Purist faucet. The owner supplied the mirror and lighting. The cabinets are of my own design.
Photos by Jesse Young Photography
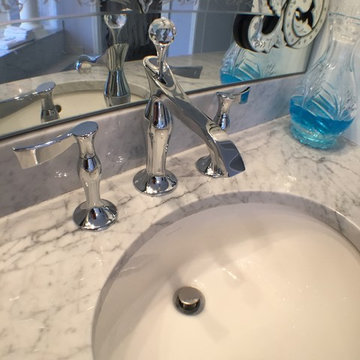
На фото: большая главная ванная комната в викторианском стиле с гидромассажной ванной, открытым душем, серой плиткой, керамогранитной плиткой, фиолетовыми стенами, мраморным полом, врезной раковиной и мраморной столешницей
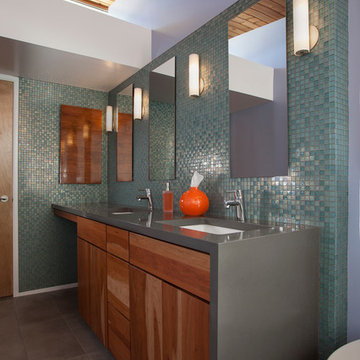
Original vanity was relocated for use in the bathroom remodel. Trim pieces for the original vanity were salvaged to create the make-up drawer. Ceilings were adjusted to accommodate a new duct layout and the original ceilings were abrasive blasted to bring back the natural wood finish.
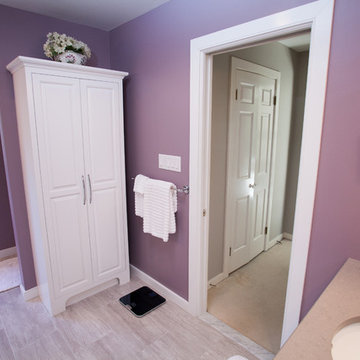
Downsizing doesn’t have to mean compromising. This master bath remodel proved to be quite the opposite. The homeowners’ wish list was actually exceeded. Wish we could say that for every project! Not only did the new design accomplish the generous his and her vanities and large shower they desired, but we were able to achieve a semi-private water closet by incorporating a tall armoire, providing extra storage as a bonus. Some aging in place features were added without detracting from the beauty. The finished room feels spacious and bright. Crisp white cabinetry, warm counter tops, and gorgeous tile are inviting and relaxing in this hazy retreat. Matt Villano Photography
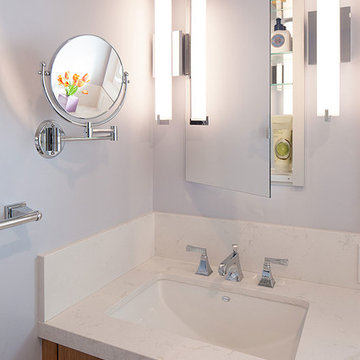
Свежая идея для дизайна: главная ванная комната среднего размера в морском стиле с врезной раковиной, плоскими фасадами, фасадами цвета дерева среднего тона, столешницей из искусственного кварца, открытым душем, раздельным унитазом, синей плиткой, керамогранитной плиткой, фиолетовыми стенами и полом из керамогранита - отличное фото интерьера
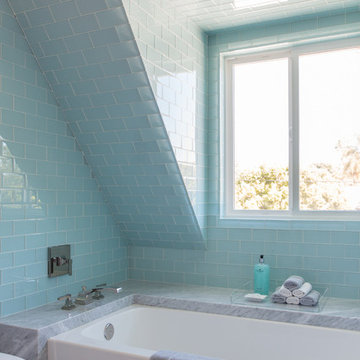
Mike Kelly
Источник вдохновения для домашнего уюта: большая главная ванная комната в стиле кантри с врезной раковиной, мраморной столешницей, открытым душем, унитазом-моноблоком, каменной плиткой, фиолетовыми стенами и полом из мозаичной плитки
Источник вдохновения для домашнего уюта: большая главная ванная комната в стиле кантри с врезной раковиной, мраморной столешницей, открытым душем, унитазом-моноблоком, каменной плиткой, фиолетовыми стенами и полом из мозаичной плитки
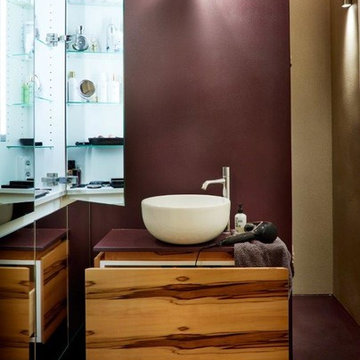
Стильный дизайн: маленькая главная ванная комната в современном стиле с плоскими фасадами, открытым душем, красной плиткой, зеркальной плиткой, фиолетовыми стенами, настольной раковиной, столешницей из искусственного камня, фиолетовым полом и красной столешницей для на участке и в саду - последний тренд
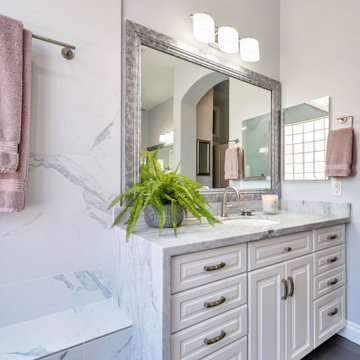
Свежая идея для дизайна: главная ванная комната среднего размера в стиле неоклассика (современная классика) с фасадами с выступающей филенкой, белыми фасадами, открытым душем, белой плиткой, керамогранитной плиткой, фиолетовыми стенами, полом из керамогранита, врезной раковиной, мраморной столешницей, серым полом, открытым душем, белой столешницей, сиденьем для душа, тумбой под две раковины и встроенной тумбой - отличное фото интерьера
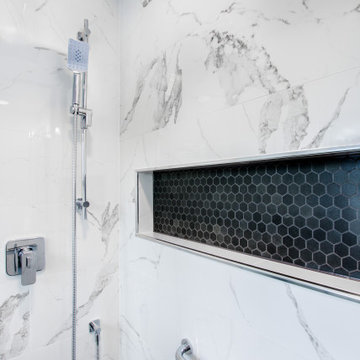
Glenwood Carpentry took an old drab master bathroom with an oversized and unused Jacuzzi tub and maximized the space with a huge walk in shower with center point drain, hexagonal mosaic tiles and custom shower niche. shower is completely waterproofed also. This is a luxury shower that will last a lifetime.
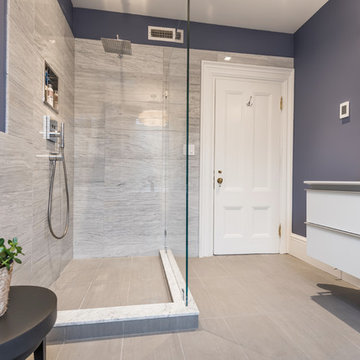
На фото: главная ванная комната среднего размера в современном стиле с плоскими фасадами, белыми фасадами, фиолетовыми стенами, монолитной раковиной, открытым душем, унитазом-моноблоком, бежевой плиткой, керамогранитной плиткой, полом из керамогранита, столешницей из искусственного камня и открытым душем
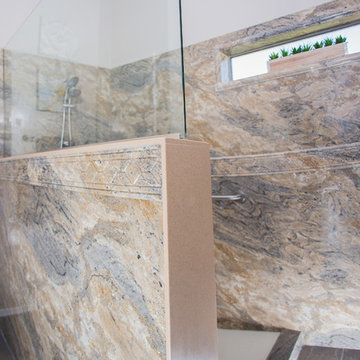
Пример оригинального дизайна: ванная комната среднего размера в классическом стиле с фасадами с выступающей филенкой, белыми фасадами, открытым душем, унитазом-моноблоком, бежевой плиткой, коричневой плиткой, серой плиткой, плиткой из листового камня, фиолетовыми стенами, полом из сланца, душевой кабиной, врезной раковиной и столешницей из искусственного камня
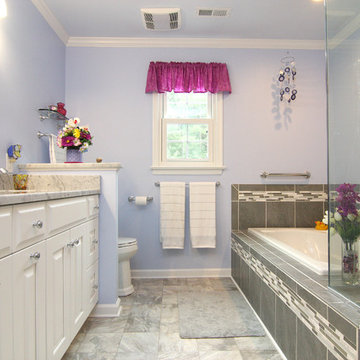
Photography: Joёlle Mclaughlin
На фото: главная ванная комната среднего размера в стиле неоклассика (современная классика) с врезной раковиной, фасадами с выступающей филенкой, белыми фасадами, мраморной столешницей, накладной ванной, открытым душем, раздельным унитазом, серой плиткой, керамогранитной плиткой, фиолетовыми стенами и полом из линолеума с
На фото: главная ванная комната среднего размера в стиле неоклассика (современная классика) с врезной раковиной, фасадами с выступающей филенкой, белыми фасадами, мраморной столешницей, накладной ванной, открытым душем, раздельным унитазом, серой плиткой, керамогранитной плиткой, фиолетовыми стенами и полом из линолеума с
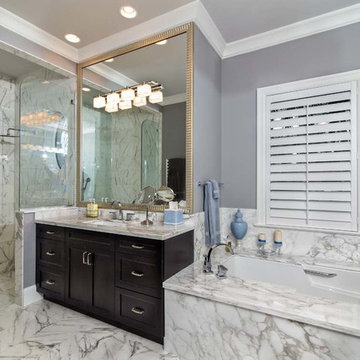
На фото: большая главная ванная комната в стиле неоклассика (современная классика) с фасадами с утопленной филенкой, темными деревянными фасадами, полновстраиваемой ванной, открытым душем, белой плиткой, каменной плиткой, фиолетовыми стенами, мраморным полом, врезной раковиной и столешницей из кварцита с
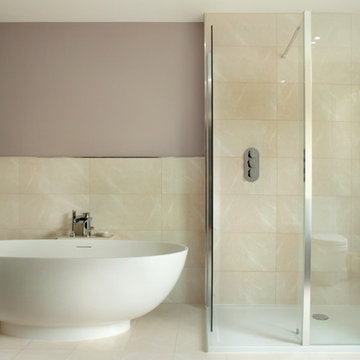
A large modern bathroom, where neutral tones are used in the tiles and wall colour to make this space feel very relaxed and warm.
Идея дизайна: ванная комната среднего размера в современном стиле с отдельно стоящей ванной, открытым душем, бежевой плиткой и фиолетовыми стенами
Идея дизайна: ванная комната среднего размера в современном стиле с отдельно стоящей ванной, открытым душем, бежевой плиткой и фиолетовыми стенами
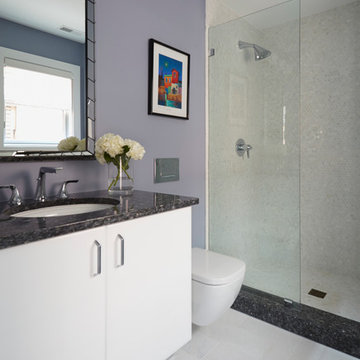
Free ebook, CREATING THE IDEAL KITCHEN
Download now → http://bit.ly/idealkitchen
This client moved to the area to be near their adult daughter and grandchildren so this new construction is destined to be a place full of happy memories and family entertaining. The goal throughout the home was to incorporate their existing collection of artwork and sculpture with a more contemporary aesthetic. The kitchen, located on the first floor of the 3-story townhouse, shares the floor with a dining space, a living area and a powder room.
The kitchen is U-shaped with the sink overlooking the dining room, the cooktop along the exterior wall, with a large clerestory window above, and the bank of tall paneled appliances and storage along the back wall. The European cabinetry is made up of three separate finishes – a light gray glossy lacquer for the base cabinets, a white glossy lacquer for the tall cabinets and a white glass finish for the wall cabinets above the cooktop. The colors are subtly different but provide a bit of texture that works nicely with the finishings chosen for the space. The stainless grooves and toe kick provide additional detail.
The long peninsula provides casual seating and is topped with a custom walnut butcher block waterfall countertop that is 6” thick and has built in wine storage on the front side. This detail provides a warm spot to rest your arms and the wine storage provides a repetitive element that is heard again in the pendants and the barstool backs. The countertops are quartz, and appliances include a full size refrigerator and freezer, oven, steam oven, gas cooktop and paneled dishwasher.
Cabinetry Design by: Susan Klimala, CKD, CBD
Interior Design by: Julie Dunfee Designs
Photography by: Mike Kaskel
For more information on kitchen and bath design ideas go to: www.kitchenstudio-ge.com
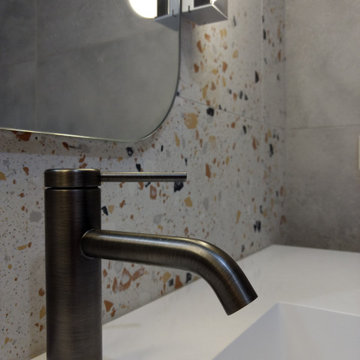
Источник вдохновения для домашнего уюта: главная ванная комната среднего размера в современном стиле с плоскими фасадами, фасадами цвета дерева среднего тона, открытым душем, унитазом-моноблоком, разноцветной плиткой, керамогранитной плиткой, фиолетовыми стенами, полом из керамогранита, монолитной раковиной, столешницей из искусственного кварца, серым полом, открытым душем, белой столешницей, нишей, тумбой под одну раковину и подвесной тумбой
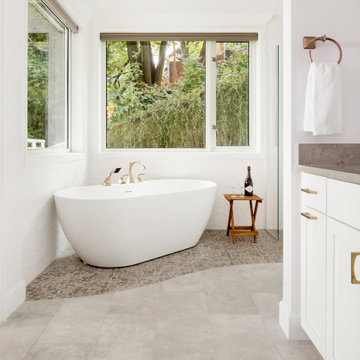
Large transitional master bath design in Portland with freestanding tub, quartz countertops, gold accents, white shaker cabinets and undermount sinks.
Cabinet Finishes: Benjamin Moore "Chantily Lace"
Countertop: Caesarstone "Symphony Grey"
Shower walls: Pental "Comfort G" Design white
Floor: Bedrosians "Officine" Acid & Emser "Cultura Pebble" Grey
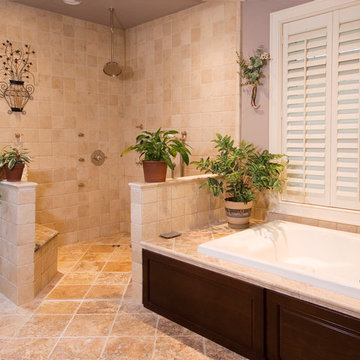
This bathroom always takes people's breath away. The homeowner wanted a bright area bathroom, that was wheel chair accessible. The shower is pitched towards the drain, so water never reaches the bathroom floor. The wood used to finish the bathtub area matches the Kemper vanity designed by A Direct.
This shower is equipped with 6 jets, a handheld shower on the right wall (behind plant), and a ceiling mount shower head. There are two benches on each side of the half wall.
Ванная комната с открытым душем и фиолетовыми стенами – фото дизайна интерьера
3