Ванная комната с открытым душем и черно-белой плиткой – фото дизайна интерьера
Сортировать:
Бюджет
Сортировать:Популярное за сегодня
1 - 20 из 1 705 фото
1 из 3

Свежая идея для дизайна: огромная главная ванная комната в современном стиле с ванной на ножках, открытым душем, унитазом-моноблоком, черно-белой плиткой, каменной плиткой, мраморным полом, раковиной с несколькими смесителями и открытым душем - отличное фото интерьера

Cuarto de baño en suite.
На фото: главный совмещенный санузел среднего размера, в белых тонах с отделкой деревом в стиле ретро с открытыми фасадами, черными фасадами, открытым душем, писсуаром, черно-белой плиткой, керамической плиткой, белыми стенами, полом из керамической плитки, раковиной с пьедесталом, столешницей из дерева, черным полом, открытым душем, коричневой столешницей, тумбой под одну раковину и напольной тумбой с
На фото: главный совмещенный санузел среднего размера, в белых тонах с отделкой деревом в стиле ретро с открытыми фасадами, черными фасадами, открытым душем, писсуаром, черно-белой плиткой, керамической плиткой, белыми стенами, полом из керамической плитки, раковиной с пьедесталом, столешницей из дерева, черным полом, открытым душем, коричневой столешницей, тумбой под одну раковину и напольной тумбой с

An award winning project to transform a two storey Victorian terrace house into a generous family home with the addition of both a side extension and loft conversion.
The side extension provides a light filled open plan kitchen/dining room under a glass roof and bi-folding doors gives level access to the south facing garden. A generous master bedroom with en-suite is housed in the converted loft. A fully glazed dormer provides the occupants with an abundance of daylight and uninterrupted views of the adjacent Wendell Park.
Winner of the third place prize in the New London Architecture 'Don't Move, Improve' Awards 2016
Photograph: Salt Productions
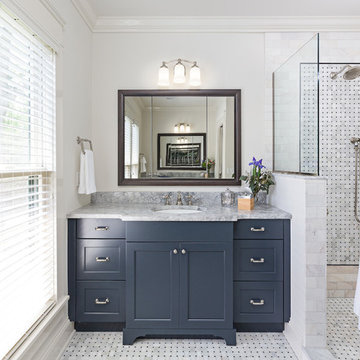
Master bath of this remodeled Victorian features Carrara marble tiles and a honed granite countertop.
На фото: главная ванная комната среднего размера в стиле неоклассика (современная классика) с фасадами в стиле шейкер, синими фасадами, отдельно стоящей ванной, открытым душем, черно-белой плиткой, плиткой мозаикой, белыми стенами, мраморным полом, мраморной столешницей и врезной раковиной
На фото: главная ванная комната среднего размера в стиле неоклассика (современная классика) с фасадами в стиле шейкер, синими фасадами, отдельно стоящей ванной, открытым душем, черно-белой плиткой, плиткой мозаикой, белыми стенами, мраморным полом, мраморной столешницей и врезной раковиной

This Houston bathroom features polished chrome and a black-and-white palette, lending plenty of glamour and visual drama.
"We incorporated many of the latest bathroom design trends - like the metallic finish on the claw feet of the tub; crisp, bright whites and the oversized tiles on the shower wall," says Outdoor Homescapes' interior project designer, Lisha Maxey. "But the overall look is classic and elegant and will hold up well for years to come."
As you can see from the "before" pictures, this 300-square foot, long, narrow space has come a long way from its outdated, wallpaper-bordered beginnings.
"The client - a Houston woman who works as a physician's assistant - had absolutely no idea what to do with her bathroom - she just knew she wanted it updated," says Outdoor Homescapes of Houston owner Wayne Franks. "Lisha did a tremendous job helping this woman find her own personal style while keeping the project enjoyable and organized."
Let's start the tour with the new, updated floors. Black-and-white Carrara marble mosaic tile has replaced the old 8-inch tiles. (All the tile, by the way, came from Floor & Décor. So did the granite countertop.)
The walls, meanwhile, have gone from ho-hum beige to Agreeable Gray by Sherwin Williams. (The trim is Reflective White, also by Sherwin Williams.)
Polished "Absolute Black" granite now gleams where the pink-and-gray marble countertops used to be; white vessel bowls have replaced the black undermount black sinks and the cabinets got an update with glass-and-chrome knobs and pulls (note the matching towel bars):
The outdated black tub also had to go. In its place we put a doorless shower.
Across from the shower sits a claw foot tub - a 66' inch Sanford cast iron model in black, with polished chrome Imperial feet. "The waincoting behind it and chandelier above it," notes Maxey, "adds an upscale, finished look and defines the tub area as a separate space."
The shower wall features 6 x 18-inch tiles in a brick pattern - "White Ice" porcelain tile on top, "Absolute Black" granite on the bottom. A beautiful tile mosaic border - Bianco Carrara basketweave marble - serves as an accent ribbon between the two. Covering the shower floor - a classic white porcelain hexagon tile. Mounted above - a polished chrome European rainshower head.
"As always, the client was able to look at - and make changes to - 3D renderings showing how the bathroom would look from every angle when done," says Franks. "Having that kind of control over the details has been crucial to our client satisfaction," says Franks. "And it's definitely paid off for us, in all our great reviews on Houzz and in our Best of Houzz awards for customer service."
And now on to final details!
Accents and décor from Restoration Hardware definitely put Maxey's designer touch on the space - the iron-and-wood French chandelier, polished chrome vanity lights and swivel mirrors definitely knocked this bathroom remodel out of the park!

Источник вдохновения для домашнего уюта: огромная главная ванная комната в современном стиле с плоскими фасадами, темными деревянными фасадами, отдельно стоящей ванной, открытым душем, черно-белой плиткой, керамической плиткой, белыми стенами, настольной раковиной, открытым душем и белым полом

Источник вдохновения для домашнего уюта: главная ванная комната среднего размера в стиле неоклассика (современная классика) с открытыми фасадами, черными фасадами, открытым душем, раздельным унитазом, черно-белой плиткой, плиткой кабанчик, черными стенами, полом из мозаичной плитки, врезной раковиной и столешницей из искусственного кварца

This en-suite bathroom is all about fun. We opted for a monochrome style to contrast with the colourful guest bedroom. We sourced geometric tiles that make blur the edges of the space and bring a contemporary feel to the space.

Flooring: SOHO: - Elementary Mica - Color: Matte
Shower Walls: Elysium - Color: Calacatta Dorado Polished
Shower Wall Niche Accent: - Bedrosians - Ferrara Honed Chevron Marble Mosaic Tile in Nero
Shower Floor: Elysium - Color: Calacatta Dorado 3”x3” Hex Mosaic
Cabinet: Homecrest - Door Style: Chalet - Color: Maple Fallow
Hardware: - Top Knobs - Davenport - Honey Bronze
Countertop: Quartz - Calafata Oro
Glass Enclosure: Frameless 3/8” Clear Tempered Glass
Designer: Noelle Garrison
Installation: J&J Carpet One Floor and Home
Photography: Trish Figari, LLC

Идея дизайна: маленькая ванная комната в стиле кантри с открытым душем, унитазом-моноблоком, черно-белой плиткой, керамогранитной плиткой, бежевыми стенами, полом из керамогранита, душевой кабиной, столешницей из кварцита, разноцветным полом, шторкой для ванной, белой столешницей, сиденьем для душа, тумбой под одну раковину и напольной тумбой для на участке и в саду
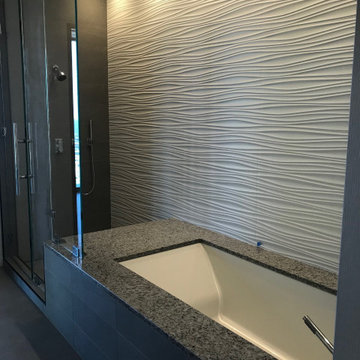
Her Master Bath - tub and shower ||| We were involved with most aspects of this newly constructed 8,300 sq ft penthouse and guest suite, including: comprehensive construction documents; interior details, drawings and specifications; custom power & lighting; client & builder communications. ||| Penthouse and interior design by: Harry J Crouse Design Inc ||| Photo by: Harry Crouse ||| Builder: Balfour Beatty
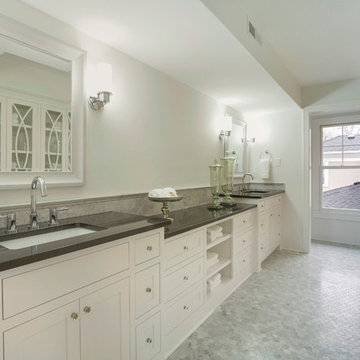
Идея дизайна: большая главная ванная комната в стиле неоклассика (современная классика) с белыми стенами, фасадами в стиле шейкер, белыми фасадами, открытым душем, черно-белой плиткой, серой плиткой, каменной плиткой, мраморным полом и врезной раковиной
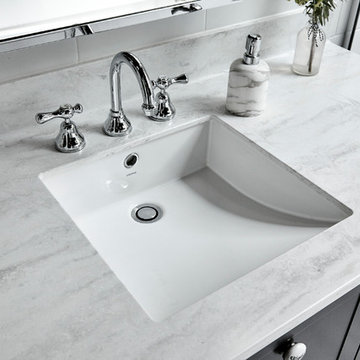
WALL TILES: RAL-9016 White Matt 300x100 (Italia Ceramics) VANITY: Thermolaminate - Oberon/Emo Profile in Black Matt (Custom) BENCHTOP: 20mm Solid Surface in Rain Cloud (Corian)
HANDLES & TAPWARE - Client Supplied. Phil Handforth Architectural Photography

Reconstructed early 21st century bathroom which pays homage to the historical craftsman style home which it inhabits. Chrome fixtures pronounce themselves from the sleek wainscoting subway tile while the hexagonal mosaic flooring balances the brightness of the space with a pleasing texture.

Guest bathroom remodel.
На фото: ванная комната среднего размера в стиле модернизм с черными фасадами, открытым душем, унитазом-моноблоком, черно-белой плиткой, керамогранитной плиткой, бежевыми стенами, полом из керамогранита, душевой кабиной, подвесной раковиной, черным полом, открытым душем, белой столешницей, тумбой под одну раковину, подвесной тумбой и обоями на стенах
На фото: ванная комната среднего размера в стиле модернизм с черными фасадами, открытым душем, унитазом-моноблоком, черно-белой плиткой, керамогранитной плиткой, бежевыми стенами, полом из керамогранита, душевой кабиной, подвесной раковиной, черным полом, открытым душем, белой столешницей, тумбой под одну раковину, подвесной тумбой и обоями на стенах

This 3 by 6 Subway style and Hex floor makes space feel more modernize but still keeps the Pre-war building element
На фото: главная ванная комната среднего размера в современном стиле с фасадами островного типа, белыми фасадами, открытым душем, унитазом-моноблоком, черно-белой плиткой, керамической плиткой, белыми стенами, полом из мозаичной плитки, настольной раковиной, столешницей из искусственного кварца, серым полом, душем с распашными дверями, белой столешницей, тумбой под одну раковину и напольной тумбой с
На фото: главная ванная комната среднего размера в современном стиле с фасадами островного типа, белыми фасадами, открытым душем, унитазом-моноблоком, черно-белой плиткой, керамической плиткой, белыми стенами, полом из мозаичной плитки, настольной раковиной, столешницей из искусственного кварца, серым полом, душем с распашными дверями, белой столешницей, тумбой под одну раковину и напольной тумбой с
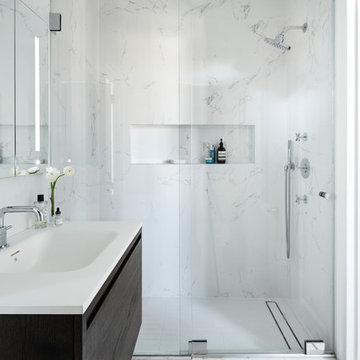
photo by Dylan Chandler
Стильный дизайн: главная ванная комната среднего размера в стиле модернизм с фасадами островного типа, серыми фасадами, открытым душем, унитазом-моноблоком, черно-белой плиткой, керамогранитной плиткой, белыми стенами, полом из керамогранита и подвесной раковиной - последний тренд
Стильный дизайн: главная ванная комната среднего размера в стиле модернизм с фасадами островного типа, серыми фасадами, открытым душем, унитазом-моноблоком, черно-белой плиткой, керамогранитной плиткой, белыми стенами, полом из керамогранита и подвесной раковиной - последний тренд
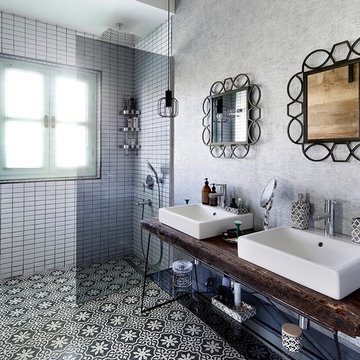
Kadir Asnaz
На фото: главная ванная комната в средиземноморском стиле с открытым душем, унитазом-моноблоком, черно-белой плиткой, керамической плиткой, серыми стенами, консольной раковиной, столешницей из дерева, открытыми фасадами и открытым душем
На фото: главная ванная комната в средиземноморском стиле с открытым душем, унитазом-моноблоком, черно-белой плиткой, керамической плиткой, серыми стенами, консольной раковиной, столешницей из дерева, открытыми фасадами и открытым душем
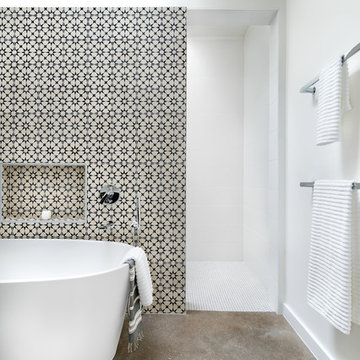
Photography By : Piston Design, Paul Finkel
На фото: большая главная ванная комната в современном стиле с отдельно стоящей ванной, открытым душем, керамической плиткой, белыми стенами, бетонным полом, открытым душем, черно-белой плиткой и серым полом
На фото: большая главная ванная комната в современном стиле с отдельно стоящей ванной, открытым душем, керамической плиткой, белыми стенами, бетонным полом, открытым душем, черно-белой плиткой и серым полом
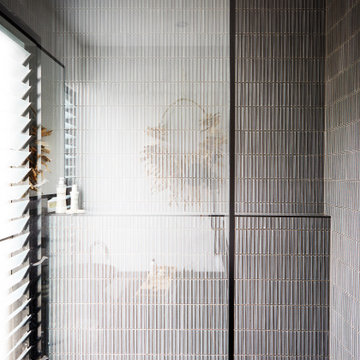
layers of materials to create luxury within a monochromatic colour scheme.
На фото: маленькая главная ванная комната в современном стиле с фасадами островного типа, черными фасадами, отдельно стоящей ванной, открытым душем, унитазом-моноблоком, черно-белой плиткой, керамической плиткой, белыми стенами, бетонным полом, настольной раковиной, столешницей из искусственного камня, черным полом, открытым душем, белой столешницей, нишей, тумбой под одну раковину и подвесной тумбой для на участке и в саду с
На фото: маленькая главная ванная комната в современном стиле с фасадами островного типа, черными фасадами, отдельно стоящей ванной, открытым душем, унитазом-моноблоком, черно-белой плиткой, керамической плиткой, белыми стенами, бетонным полом, настольной раковиной, столешницей из искусственного камня, черным полом, открытым душем, белой столешницей, нишей, тумбой под одну раковину и подвесной тумбой для на участке и в саду с
Ванная комната с открытым душем и черно-белой плиткой – фото дизайна интерьера
1