Ванная комната с открытым душем и бирюзовым полом – фото дизайна интерьера
Сортировать:
Бюджет
Сортировать:Популярное за сегодня
21 - 40 из 41 фото
1 из 3

Our Austin studio decided to go bold with this project by ensuring that each space had a unique identity in the Mid-Century Modern style bathroom, butler's pantry, and mudroom. We covered the bathroom walls and flooring with stylish beige and yellow tile that was cleverly installed to look like two different patterns. The mint cabinet and pink vanity reflect the mid-century color palette. The stylish knobs and fittings add an extra splash of fun to the bathroom.
The butler's pantry is located right behind the kitchen and serves multiple functions like storage, a study area, and a bar. We went with a moody blue color for the cabinets and included a raw wood open shelf to give depth and warmth to the space. We went with some gorgeous artistic tiles that create a bold, intriguing look in the space.
In the mudroom, we used siding materials to create a shiplap effect to create warmth and texture – a homage to the classic Mid-Century Modern design. We used the same blue from the butler's pantry to create a cohesive effect. The large mint cabinets add a lighter touch to the space.
---
Project designed by the Atomic Ranch featured modern designers at Breathe Design Studio. From their Austin design studio, they serve an eclectic and accomplished nationwide clientele including in Palm Springs, LA, and the San Francisco Bay Area.
For more about Breathe Design Studio, see here: https://www.breathedesignstudio.com/
To learn more about this project, see here: https://www.breathedesignstudio.com/atomic-ranch

Our Austin studio decided to go bold with this project by ensuring that each space had a unique identity in the Mid-Century Modern style bathroom, butler's pantry, and mudroom. We covered the bathroom walls and flooring with stylish beige and yellow tile that was cleverly installed to look like two different patterns. The mint cabinet and pink vanity reflect the mid-century color palette. The stylish knobs and fittings add an extra splash of fun to the bathroom.
The butler's pantry is located right behind the kitchen and serves multiple functions like storage, a study area, and a bar. We went with a moody blue color for the cabinets and included a raw wood open shelf to give depth and warmth to the space. We went with some gorgeous artistic tiles that create a bold, intriguing look in the space.
In the mudroom, we used siding materials to create a shiplap effect to create warmth and texture – a homage to the classic Mid-Century Modern design. We used the same blue from the butler's pantry to create a cohesive effect. The large mint cabinets add a lighter touch to the space.
---
Project designed by the Atomic Ranch featured modern designers at Breathe Design Studio. From their Austin design studio, they serve an eclectic and accomplished nationwide clientele including in Palm Springs, LA, and the San Francisco Bay Area.
For more about Breathe Design Studio, see here: https://www.breathedesignstudio.com/
To learn more about this project, see here: https://www.breathedesignstudio.com/atomic-ranch
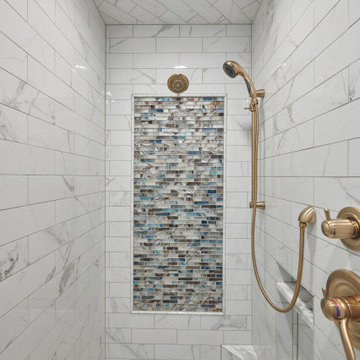
This is the tub view showing floor to ceiling wall tile with 2 closet entry doors on either side. Also pictured is the shower entry wall with artwork. This bathroom also features 2 floating vanity areas.
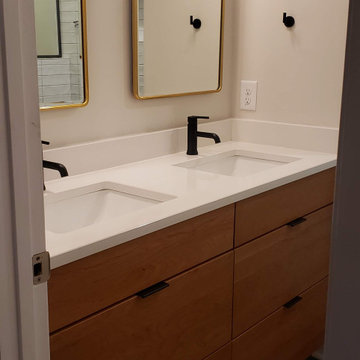
Small master bathroom. Shower with no door.
Свежая идея для дизайна: маленькая главная ванная комната в современном стиле с фасадами островного типа, фасадами цвета дерева среднего тона, открытым душем, белой плиткой, керамогранитной плиткой, бежевыми стенами, полом из терракотовой плитки, врезной раковиной, столешницей из искусственного кварца, бирюзовым полом, открытым душем, белой столешницей, тумбой под две раковины и встроенной тумбой для на участке и в саду - отличное фото интерьера
Свежая идея для дизайна: маленькая главная ванная комната в современном стиле с фасадами островного типа, фасадами цвета дерева среднего тона, открытым душем, белой плиткой, керамогранитной плиткой, бежевыми стенами, полом из терракотовой плитки, врезной раковиной, столешницей из искусственного кварца, бирюзовым полом, открытым душем, белой столешницей, тумбой под две раковины и встроенной тумбой для на участке и в саду - отличное фото интерьера
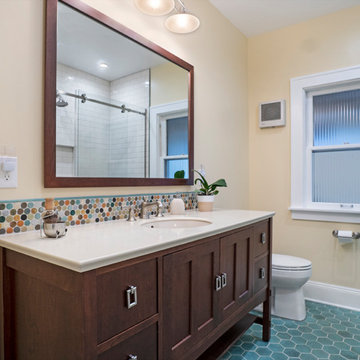
Источник вдохновения для домашнего уюта: главная ванная комната среднего размера в стиле кантри с фасадами с утопленной филенкой, темными деревянными фасадами, открытым душем, раздельным унитазом, разноцветной плиткой, желтыми стенами, монолитной раковиной, столешницей из гранита, бирюзовым полом, душем с распашными дверями, бежевой столешницей, нишей, тумбой под одну раковину и напольной тумбой

Small master bathroom. Shower with no door.
На фото: маленькая главная ванная комната в современном стиле с фасадами островного типа, фасадами цвета дерева среднего тона, открытым душем, белой плиткой, керамогранитной плиткой, бежевыми стенами, полом из терракотовой плитки, врезной раковиной, столешницей из искусственного кварца, бирюзовым полом, открытым душем, белой столешницей, тумбой под две раковины и встроенной тумбой для на участке и в саду
На фото: маленькая главная ванная комната в современном стиле с фасадами островного типа, фасадами цвета дерева среднего тона, открытым душем, белой плиткой, керамогранитной плиткой, бежевыми стенами, полом из терракотовой плитки, врезной раковиной, столешницей из искусственного кварца, бирюзовым полом, открытым душем, белой столешницей, тумбой под две раковины и встроенной тумбой для на участке и в саду
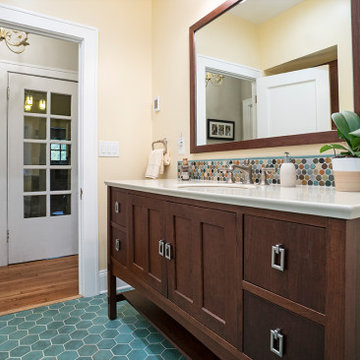
На фото: главная ванная комната среднего размера в стиле кантри с фасадами с утопленной филенкой, темными деревянными фасадами, открытым душем, раздельным унитазом, разноцветной плиткой, желтыми стенами, монолитной раковиной, столешницей из гранита, бирюзовым полом, душем с распашными дверями, бежевой столешницей, нишей, тумбой под одну раковину и напольной тумбой
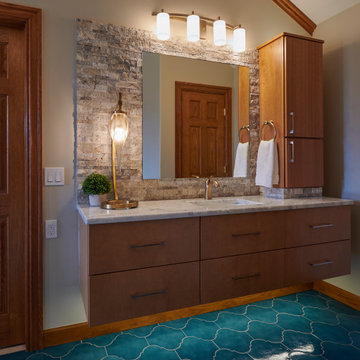
This is the tub view showing floor to ceiling wall tile with 2 closet entry doors on either side. Also pictured is the shower entry wall with artwork. This bathroom also features 2 floating vanity areas.
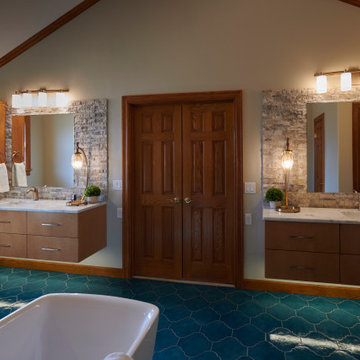
This is the tub view showing floor to ceiling wall tile with 2 closet entry doors on either side. Also pictured is the shower entry wall with artwork. This bathroom also features 2 floating vanity areas.
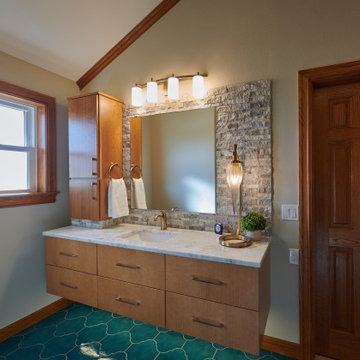
This is the tub view showing floor to ceiling wall tile with 2 closet entry doors on either side. Also pictured is the shower entry wall with artwork. This bathroom also features 2 floating vanity areas.
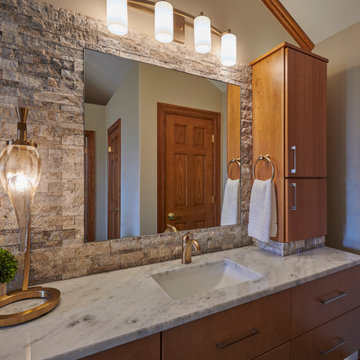
This is the tub view showing floor to ceiling wall tile with 2 closet entry doors on either side. Also pictured is the shower entry wall with artwork. This bathroom also features 2 floating vanity areas.
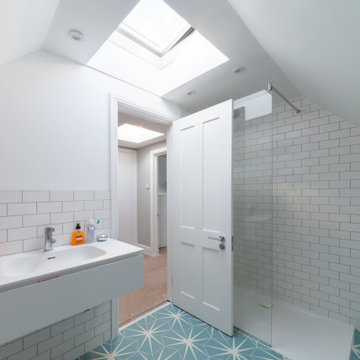
Источник вдохновения для домашнего уюта: главная ванная комната среднего размера в современном стиле с плоскими фасадами, белыми фасадами, отдельно стоящей ванной, открытым душем, унитазом-моноблоком, белой плиткой, керамической плиткой, белыми стенами, полом из керамической плитки, подвесной раковиной, бирюзовым полом, открытым душем, тумбой под одну раковину, подвесной тумбой и сводчатым потолком
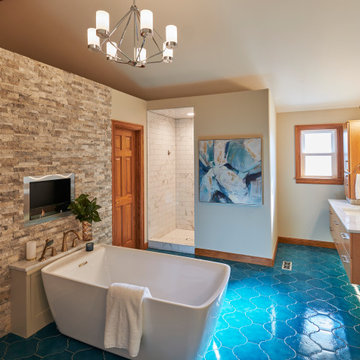
This is the tub view showing floor to ceiling wall tile with 2 closet entry doors on either side. Also pictured is the shower entry wall with artwork. This bathroom also features 2 floating vanity areas.
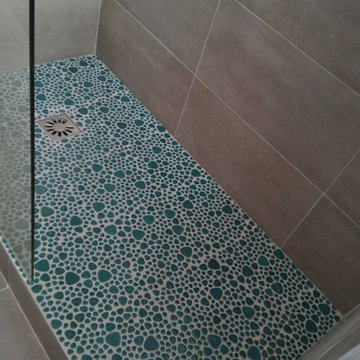
На фото: главная ванная комната среднего размера в современном стиле с серой плиткой, бирюзовым полом, открытым душем, плоскими фасадами, коричневыми фасадами, открытым душем, керамической плиткой, коричневыми стенами, полом из галечной плитки, монолитной раковиной, белой столешницей, тумбой под одну раковину и подвесной тумбой с
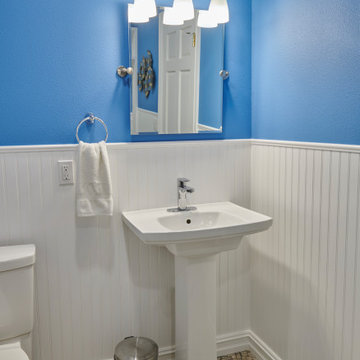
This is the tub view showing floor to ceiling wall tile with 2 closet entry doors on either side. Also pictured is the shower entry wall with artwork. This bathroom also features 2 floating vanity areas.
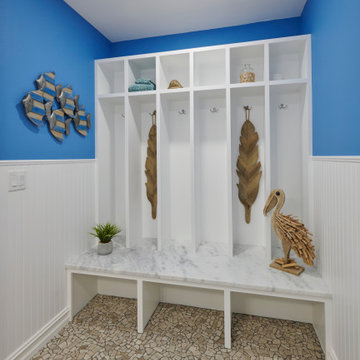
This is the tub view showing floor to ceiling wall tile with 2 closet entry doors on either side. Also pictured is the shower entry wall with artwork. This bathroom also features 2 floating vanity areas.
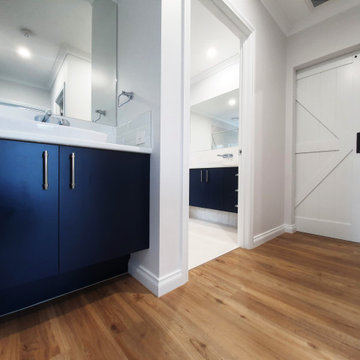
Main bathroom and powder room in the guest end of home
Стильный дизайн: главная ванная комната среднего размера в современном стиле с плоскими фасадами, синими фасадами, открытым душем, белой плиткой, керамической плиткой, белыми стенами, полом из керамической плитки, настольной раковиной, столешницей из ламината, бирюзовым полом, белой столешницей, тумбой под одну раковину и подвесной тумбой - последний тренд
Стильный дизайн: главная ванная комната среднего размера в современном стиле с плоскими фасадами, синими фасадами, открытым душем, белой плиткой, керамической плиткой, белыми стенами, полом из керамической плитки, настольной раковиной, столешницей из ламината, бирюзовым полом, белой столешницей, тумбой под одну раковину и подвесной тумбой - последний тренд
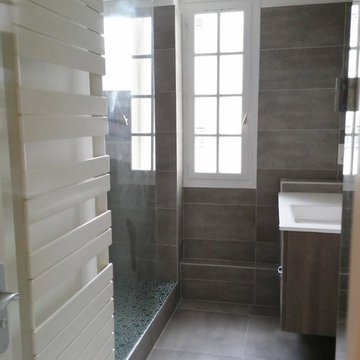
На фото: главная ванная комната среднего размера в современном стиле с коричневыми фасадами, серой плиткой, бирюзовым полом, открытым душем, плоскими фасадами, открытым душем, керамической плиткой, коричневыми стенами, полом из галечной плитки, монолитной раковиной, белой столешницей, тумбой под одну раковину и подвесной тумбой
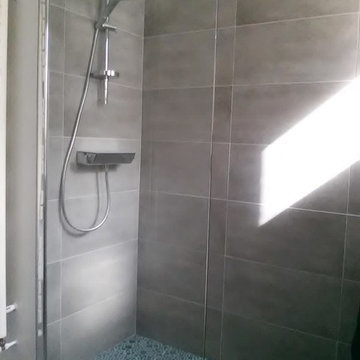
Идея дизайна: главная ванная комната среднего размера в современном стиле с серой плиткой, бирюзовым полом, открытым душем, плоскими фасадами, коричневыми фасадами, открытым душем, керамической плиткой, коричневыми стенами, полом из галечной плитки, монолитной раковиной, белой столешницей, тумбой под одну раковину и подвесной тумбой
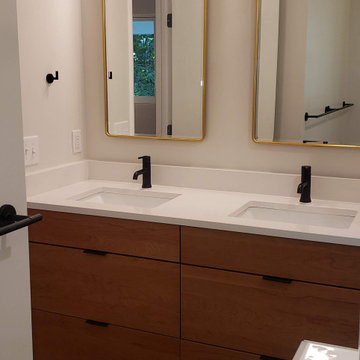
Small master bathroom. Shower with no door.
Свежая идея для дизайна: маленькая главная ванная комната в современном стиле с фасадами островного типа, фасадами цвета дерева среднего тона, открытым душем, белой плиткой, керамогранитной плиткой, бежевыми стенами, полом из терракотовой плитки, врезной раковиной, столешницей из искусственного кварца, бирюзовым полом, открытым душем, белой столешницей, тумбой под две раковины и встроенной тумбой для на участке и в саду - отличное фото интерьера
Свежая идея для дизайна: маленькая главная ванная комната в современном стиле с фасадами островного типа, фасадами цвета дерева среднего тона, открытым душем, белой плиткой, керамогранитной плиткой, бежевыми стенами, полом из терракотовой плитки, врезной раковиной, столешницей из искусственного кварца, бирюзовым полом, открытым душем, белой столешницей, тумбой под две раковины и встроенной тумбой для на участке и в саду - отличное фото интерьера
Ванная комната с открытым душем и бирюзовым полом – фото дизайна интерьера
2