Ванная комната с открытым душем и белой плиткой – фото дизайна интерьера
Сортировать:
Бюджет
Сортировать:Популярное за сегодня
101 - 120 из 22 314 фото
1 из 3

Photo Caroline Morin
Источник вдохновения для домашнего уюта: детская ванная комната среднего размера в современном стиле с темными деревянными фасадами, открытым душем, белой плиткой, белыми стенами, полом из керамической плитки, консольной раковиной, синим полом, открытым душем и белой столешницей
Источник вдохновения для домашнего уюта: детская ванная комната среднего размера в современном стиле с темными деревянными фасадами, открытым душем, белой плиткой, белыми стенами, полом из керамической плитки, консольной раковиной, синим полом, открытым душем и белой столешницей
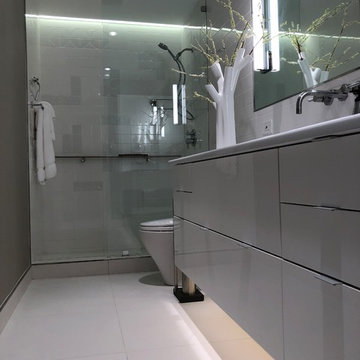
На фото: маленькая главная ванная комната в стиле модернизм с стеклянными фасадами, серыми фасадами, открытым душем, унитазом-моноблоком, белой плиткой, керамической плиткой, серыми стенами, полом из керамогранита, врезной раковиной, столешницей из искусственного кварца, белым полом, открытым душем и белой столешницей для на участке и в саду с
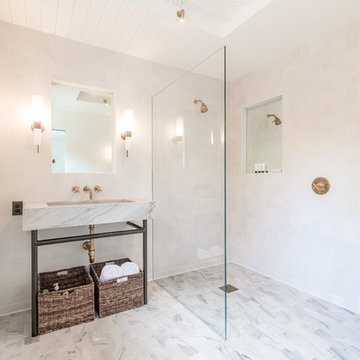
Master bath with quartzite floor and basin, Heath wall tiles, sunken and integrally lit mirrors, and an intricately patterned ceiling inset.
Images | Kurt Jordan Photography

This modern farmhouse located outside of Spokane, Washington, creates a prominent focal point among the landscape of rolling plains. The composition of the home is dominated by three steep gable rooflines linked together by a central spine. This unique design evokes a sense of expansion and contraction from one space to the next. Vertical cedar siding, poured concrete, and zinc gray metal elements clad the modern farmhouse, which, combined with a shop that has the aesthetic of a weathered barn, creates a sense of modernity that remains rooted to the surrounding environment.
The Glo double pane A5 Series windows and doors were selected for the project because of their sleek, modern aesthetic and advanced thermal technology over traditional aluminum windows. High performance spacers, low iron glass, larger continuous thermal breaks, and multiple air seals allows the A5 Series to deliver high performance values and cost effective durability while remaining a sophisticated and stylish design choice. Strategically placed operable windows paired with large expanses of fixed picture windows provide natural ventilation and a visual connection to the outdoors.

Urban Industrial style in this bathroom is a match made in heaven, with a sleek modern space infusing bold character and a sense of history.
SMS Projects

Photography: Garett + Carrie Buell of Studiobuell/ studiobuell.com
Источник вдохновения для домашнего уюта: главная ванная комната в стиле неоклассика (современная классика) с фасадами в стиле шейкер, серыми фасадами, открытым душем, белой плиткой, плиткой кабанчик, серыми стенами, полом из керамогранита, врезной раковиной, столешницей из искусственного кварца, серым полом, открытым душем и белой столешницей
Источник вдохновения для домашнего уюта: главная ванная комната в стиле неоклассика (современная классика) с фасадами в стиле шейкер, серыми фасадами, открытым душем, белой плиткой, плиткой кабанчик, серыми стенами, полом из керамогранита, врезной раковиной, столешницей из искусственного кварца, серым полом, открытым душем и белой столешницей
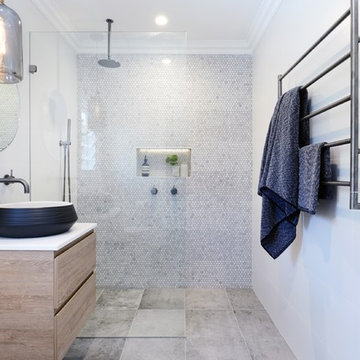
Anyone would fall in LOVE with this very ‘Hamptons-esque’ home, remodelled by Smith & Sons. The perfect location for Christmas lunch, this home has all the warm cheer and charm of trifle and Baileys.
Spacious, gracious and packed with modern amenities, this elegant abode is pure craftsmanship – every detail perfectly complementing the next. An immaculate representation of the client’s taste and lifestyle, this home’s design is ageless and classic; a fusion of sophisticated city-style amenities and blissed-out beach country.
Utilising a neutral palette while including luxurious textures and high-end fixtures and fittings, truly makes this home an interior design dream. While the bathrooms feature a coast-contemporary feel, the bedrooms and entryway boast something a little more European in décor and design. This neat blend of styles gives this family home that true ‘Hampton’s living’ feel with eclectic, yet light and airy spaces.
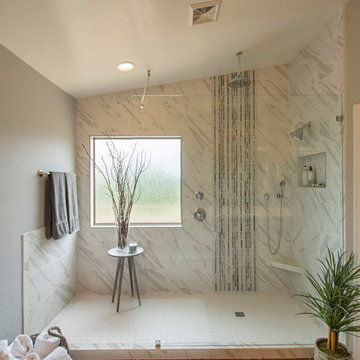
QuickPicTours
Пример оригинального дизайна: главная ванная комната среднего размера в современном стиле с открытым душем, белой плиткой, керамогранитной плиткой, серыми стенами и полом из терракотовой плитки
Пример оригинального дизайна: главная ванная комната среднего размера в современном стиле с открытым душем, белой плиткой, керамогранитной плиткой, серыми стенами и полом из терракотовой плитки
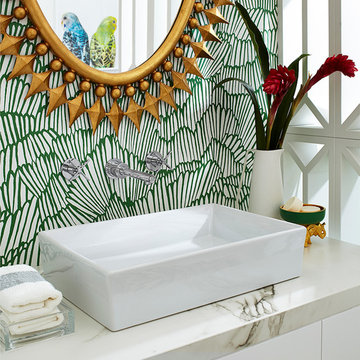
Timeless Palm Springs glamour meets modern in Pulp Design Studios' bathroom design created for the DXV Design Panel 2016. The design is one of four created by an elite group of celebrated designers for DXV's national ad campaign. Faced with the challenge of creating a beautiful space from nothing but an empty stage, Beth and Carolina paired mid-century touches with bursts of colors and organic patterns. The result is glamorous with touches of quirky fun -- the definition of splendid living.
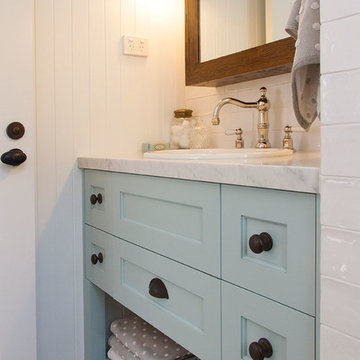
Beautiful classic tapware from Perrin & Rowe adorns the bathrooms and laundry of this urban family home.Perrin & Rowe tapware from The English Tapware Company. The mirrored medicine cabinets were custom made by Mark Wardle, the lights are from Edison Light Globes, the wall tiles are from Tera Nova and the floor tiles are from Earp Bros.
Photographer: Anna Rees
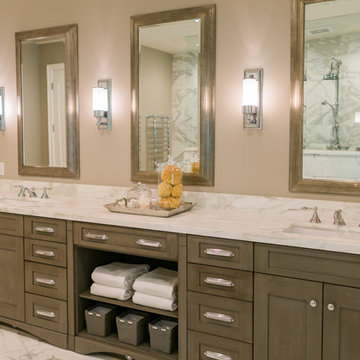
Идея дизайна: большая главная ванная комната в стиле неоклассика (современная классика) с фасадами в стиле шейкер, серыми фасадами, отдельно стоящей ванной, открытым душем, белой плиткой, каменной плиткой, серыми стенами, мраморным полом, врезной раковиной, мраморной столешницей и раздельным унитазом
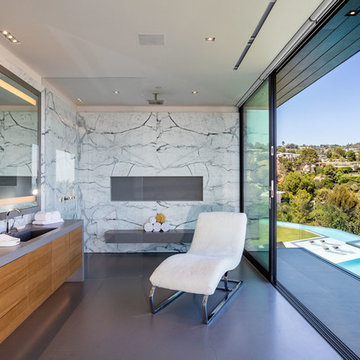
Пример оригинального дизайна: большая главная ванная комната в современном стиле с плоскими фасадами, фасадами цвета дерева среднего тона, открытым душем, белой плиткой, монолитной раковиной, открытым душем, мраморной плиткой, серыми стенами, бетонным полом, столешницей из бетона, серым полом и серой столешницей
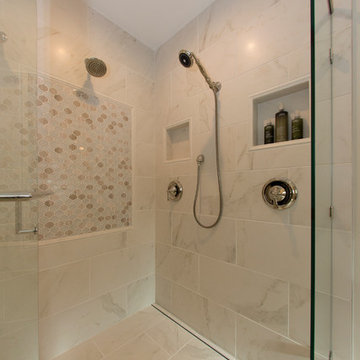
John Holen
Свежая идея для дизайна: маленькая главная ванная комната в стиле неоклассика (современная классика) с плоскими фасадами, серыми фасадами, открытым душем, раздельным унитазом, белой плиткой, керамогранитной плиткой, бежевыми стенами, полом из керамогранита, врезной раковиной и столешницей из искусственного кварца для на участке и в саду - отличное фото интерьера
Свежая идея для дизайна: маленькая главная ванная комната в стиле неоклассика (современная классика) с плоскими фасадами, серыми фасадами, открытым душем, раздельным унитазом, белой плиткой, керамогранитной плиткой, бежевыми стенами, полом из керамогранита, врезной раковиной и столешницей из искусственного кварца для на участке и в саду - отличное фото интерьера
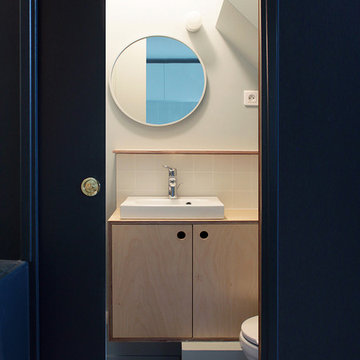
Bertrand Fompeyrine
Источник вдохновения для домашнего уюта: маленькая ванная комната в современном стиле с фасадами с декоративным кантом, светлыми деревянными фасадами, открытым душем, белой плиткой, удлиненной плиткой, синими стенами, бетонным полом, душевой кабиной, накладной раковиной, столешницей из дерева и бежевой столешницей для на участке и в саду
Источник вдохновения для домашнего уюта: маленькая ванная комната в современном стиле с фасадами с декоративным кантом, светлыми деревянными фасадами, открытым душем, белой плиткой, удлиненной плиткой, синими стенами, бетонным полом, душевой кабиной, накладной раковиной, столешницей из дерева и бежевой столешницей для на участке и в саду
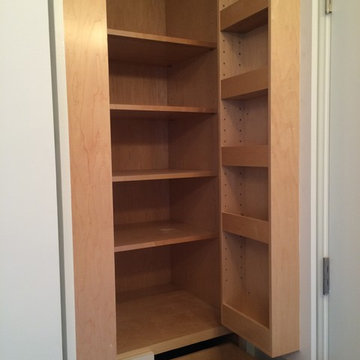
Bathroom built-in linen closet.
Пример оригинального дизайна: маленькая главная ванная комната в классическом стиле с фасадами с утопленной филенкой, белыми фасадами, мраморной столешницей, открытым душем, унитазом-моноблоком, белой плиткой, плиткой мозаикой, белыми стенами и полом из мозаичной плитки для на участке и в саду
Пример оригинального дизайна: маленькая главная ванная комната в классическом стиле с фасадами с утопленной филенкой, белыми фасадами, мраморной столешницей, открытым душем, унитазом-моноблоком, белой плиткой, плиткой мозаикой, белыми стенами и полом из мозаичной плитки для на участке и в саду
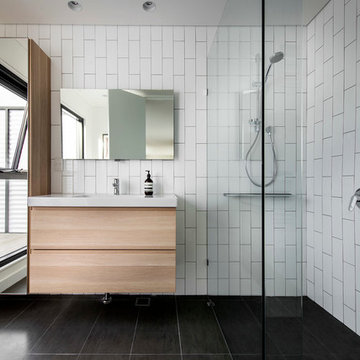
D-Max Photography
На фото: ванная комната среднего размера в современном стиле с монолитной раковиной, плоскими фасадами, открытым душем, белой плиткой, керамической плиткой, белыми стенами, светлыми деревянными фасадами и открытым душем
На фото: ванная комната среднего размера в современном стиле с монолитной раковиной, плоскими фасадами, открытым душем, белой плиткой, керамической плиткой, белыми стенами, светлыми деревянными фасадами и открытым душем

This master bathroom was a challenge. It is so TINY and there was no room to expand it in any direction. So I did all the walls in glass tile (top to bottom) to actually keep it less busy with broken up lines. When you walk into this bathroom it's like walking into a jewerly box. It's stunning and it feels so much bigger too...We added a corner cabinet for more storage and that helped.
The kitchen was entirely enclosed and we opened it up and did the columns in stone to match other elements of the house.

Пример оригинального дизайна: главный совмещенный санузел в морском стиле с фасадами в стиле шейкер, белыми фасадами, накладной ванной, открытым душем, раздельным унитазом, белой плиткой, мраморной плиткой, серыми стенами, мраморным полом, врезной раковиной, столешницей из искусственного кварца, белым полом, открытым душем, белой столешницей, тумбой под две раковины и встроенной тумбой

Dual basin vanity unit with twin wall recessed shaving cabinets. This vanity features two vessel basins and in-wall taps, with two drawers each side.
Photos by Brisbane Kitchens and Bathrooms

Exquisite Kitchen & Bath Collection by Griggstown Construction Co.
1. The Modern Oasis:
Kitchen: This state-of-the-art kitchen features sleek, handleless cabinetry in a pristine white finish, complemented by a dramatic marble backsplash and quartz countertops. The centerpiece is an expansive island, providing ample space for preparation and socializing, while the latest in high-end appliances ensures a seamless culinary experience.
Bath: The adjoining bathroom is a sanctuary of modern elegance, with clean lines and luxurious fixtures. The floating vanity with integrated sinks creates a sense of space, while the spacious walk-in shower boasts a rain showerhead and chic, minimalistic tiling.
2. The Rustic Retreat:
Kitchen: Embracing warmth and character, this kitchen combines rich, reclaimed wood cabinets with a rugged stone backsplash and granite countertops. The layout encourages communal cooking, and the addition of modern appliances brings a touch of contemporary convenience.
Bath: The bathroom continues the rustic theme, with a custom-made wooden vanity and a freestanding tub creating a focal point. Vintage-inspired faucets and a unique, pebble-tiled shower floor add character and charm.
3. The Coastal Haven:
Kitchen: Inspired by the serene beauty of the beach, this kitchen features light, airy cabinetry, a subway tile backsplash in soothing blues, and durable, yet stylish, quartz countertops. The open shelving and nautical accents enhance the coastal vibe.
Bath: The bathroom is a spa-like retreat, with a large soaking tub, glass-enclosed shower, and a vanity that mirrors the kitchen’s cabinetry. The color palette is light and refreshing, creating a tranquil space to unwind.
4. The Industrial Loft:
Kitchen: This kitchen boasts a bold, industrial aesthetic, with exposed brick, open shelving, and dark, moody cabinetry. The countertops are durable stainless steel, and the professional-grade appliances are a nod to the serious home chef.
Bath: The bathroom echoes the industrial theme, with a raw edge vanity, concrete countertops, and matte black fixtures. The walk-in shower features subway tiling and a sleek, frameless glass door.
5. The Classic Elegance:
Kitchen: Timeless and sophisticated, this kitchen features custom cabinetry in a rich, dark wood finish, paired with luxurious marble countertops and a classic subway tile backsplash. The layout is spacious, providing plenty of room for entertaining.
Bath: The bathroom exudes classic elegance, with a double vanity, marble countertops, and a clawfoot tub. The separate shower is encased in frameless glass, and the entire space is finished with refined fixtures and timeless accessories.
Ванная комната с открытым душем и белой плиткой – фото дизайна интерьера
6