Ванная комната с открытым душем – фото дизайна интерьера с невысоким бюджетом
Сортировать:
Бюджет
Сортировать:Популярное за сегодня
81 - 100 из 1 146 фото
1 из 3
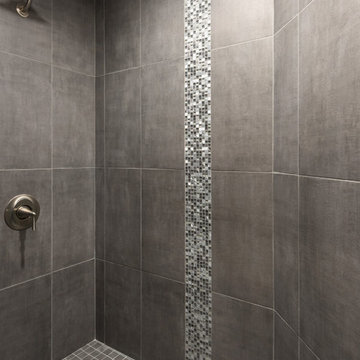
Стильный дизайн: маленькая ванная комната в стиле неоклассика (современная классика) с фасадами в стиле шейкер, темными деревянными фасадами, открытым душем, раздельным унитазом, серой плиткой, керамогранитной плиткой, серыми стенами, полом из керамогранита, душевой кабиной, монолитной раковиной, столешницей из оникса, серым полом и открытым душем для на участке и в саду - последний тренд

Стильный дизайн: детская ванная комната среднего размера в стиле неоклассика (современная классика) с бежевыми фасадами, открытым душем, унитазом-моноблоком, синей плиткой, керамогранитной плиткой, бежевыми стенами, полом из керамогранита, синим полом, открытым душем, тумбой под одну раковину и подвесной тумбой - последний тренд
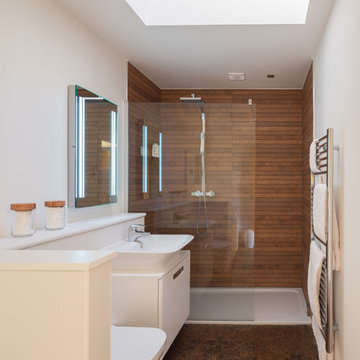
Photo Credit: Matthew Smith ( http://www.msap.co.uk)
Идея дизайна: маленькая детская ванная комната в современном стиле с плоскими фасадами, белыми фасадами, накладной ванной, открытым душем, инсталляцией, коричневой плиткой, керамической плиткой, белыми стенами, полом из винила, консольной раковиной, столешницей из дерева, коричневым полом и открытым душем для на участке и в саду
Идея дизайна: маленькая детская ванная комната в современном стиле с плоскими фасадами, белыми фасадами, накладной ванной, открытым душем, инсталляцией, коричневой плиткой, керамической плиткой, белыми стенами, полом из винила, консольной раковиной, столешницей из дерева, коричневым полом и открытым душем для на участке и в саду

Kids bathrooms and curves.
Toddlers, wet tiles and corners don't mix, so I found ways to add as many soft curves as I could in this kiddies bathroom. The round ended bath was tiled in with fun kit-kat tiles, which echoes the rounded edges of the double vanity unit. Those large format, terrazzo effect porcelain tiles disguise a multitude of sins too.
A lot of clients ask for wall mounted taps for family bathrooms, well let’s face it, they look real nice. But I don’t think they’re particularly family friendly. The levers are higher and harder for small hands to reach and water from dripping fingers can splosh down the wall and onto the top of the vanity, making a right ole mess. Some of you might disagree, but this is what i’ve experienced and I don't rate. So for this bathroom, I went with a pretty bombproof all in one, moulded double sink with no nooks and crannies for water and grime to find their way to.
The double drawers house all of the bits and bobs needed by the sink and by keeping the floor space clear, there’s plenty of room for bath time toys baskets.
The brief: can you design a bathroom suitable for two boys (1 and 4)? So I did. It was fun!
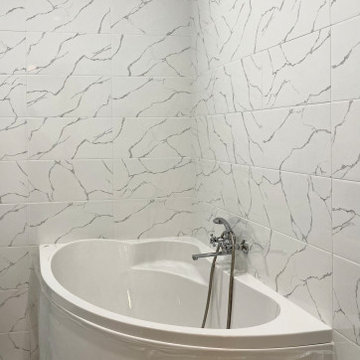
Ремонт студии
На фото: маленькая главная, серо-белая ванная комната со стиральной машиной в современном стиле с угловой ванной, душем над ванной, белой плиткой, керамической плиткой, белыми стенами, полом из керамогранита, серым полом, открытым душем и тумбой под одну раковину для на участке и в саду с
На фото: маленькая главная, серо-белая ванная комната со стиральной машиной в современном стиле с угловой ванной, душем над ванной, белой плиткой, керамической плиткой, белыми стенами, полом из керамогранита, серым полом, открытым душем и тумбой под одну раковину для на участке и в саду с
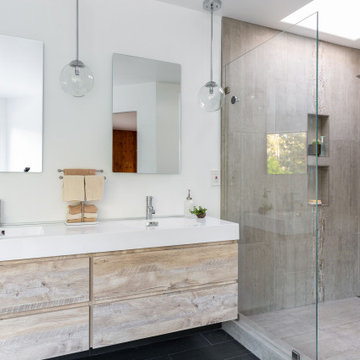
The homeowners wanted a simple, clean, modern bathroom. Sounds straightforward enough. But with a tight budget, a funky layout and a requirement not to move any plumbing, it was more of a puzzle than expected. Good thing we like puzzles! We added a wall to separate the bathroom from the master, installed a ‘tub with a view,’ and put in a free-standing vanity and glass shower to provide a sense of openness. The before pictures don’t begin to showcase the craziness that existed at the start, but we’re thrilled with the finish!

A sunken bath hidden under the double shower creates a bathroom that feels luxuriously large - perfect for a couple who rarely use their bath.
Пример оригинального дизайна: ванная комната среднего размера в современном стиле с белыми фасадами, двойным душем, белой плиткой, полом из керамогранита, столешницей из дерева, серым полом, открытым душем, тумбой под одну раковину, подвесной тумбой, плоскими фасадами, накладной раковиной и коричневой столешницей
Пример оригинального дизайна: ванная комната среднего размера в современном стиле с белыми фасадами, двойным душем, белой плиткой, полом из керамогранита, столешницей из дерева, серым полом, открытым душем, тумбой под одну раковину, подвесной тумбой, плоскими фасадами, накладной раковиной и коричневой столешницей
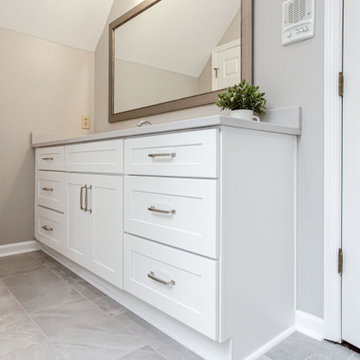
This master bath looks like a totally different space
Пример оригинального дизайна: главная ванная комната среднего размера в стиле неоклассика (современная классика) с фасадами в стиле шейкер, белыми фасадами, ванной на ножках, открытым душем, унитазом-моноблоком, серой плиткой, керамогранитной плиткой, серыми стенами, полом из керамогранита, врезной раковиной, столешницей из искусственного кварца, серым полом, открытым душем, серой столешницей, сиденьем для душа, тумбой под две раковины, встроенной тумбой, сводчатым потолком и панелями на стенах
Пример оригинального дизайна: главная ванная комната среднего размера в стиле неоклассика (современная классика) с фасадами в стиле шейкер, белыми фасадами, ванной на ножках, открытым душем, унитазом-моноблоком, серой плиткой, керамогранитной плиткой, серыми стенами, полом из керамогранита, врезной раковиной, столешницей из искусственного кварца, серым полом, открытым душем, серой столешницей, сиденьем для душа, тумбой под две раковины, встроенной тумбой, сводчатым потолком и панелями на стенах
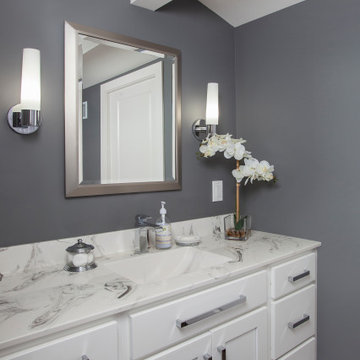
На фото: маленькая главная ванная комната в стиле неоклассика (современная классика) с фасадами в стиле шейкер, белыми фасадами, открытым душем, унитазом-моноблоком, серой плиткой, серыми стенами, монолитной раковиной, столешницей из искусственного кварца, открытым душем, белой столешницей, полом из винила и коричневым полом для на участке и в саду
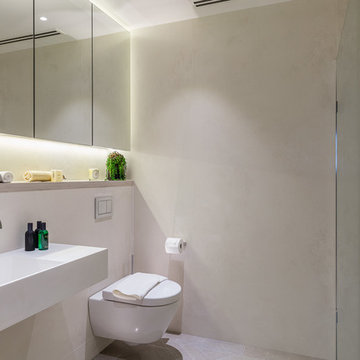
Идея дизайна: маленькая главная ванная комната в современном стиле с инсталляцией, серой плиткой, серыми стенами, подвесной раковиной, серым полом и открытым душем для на участке и в саду

I built this on my property for my aging father who has some health issues. Handicap accessibility was a factor in design. His dream has always been to try retire to a cabin in the woods. This is what he got.
It is a 1 bedroom, 1 bath with a great room. It is 600 sqft of AC space. The footprint is 40' x 26' overall.
The site was the former home of our pig pen. I only had to take 1 tree to make this work and I planted 3 in its place. The axis is set from root ball to root ball. The rear center is aligned with mean sunset and is visible across a wetland.
The goal was to make the home feel like it was floating in the palms. The geometry had to simple and I didn't want it feeling heavy on the land so I cantilevered the structure beyond exposed foundation walls. My barn is nearby and it features old 1950's "S" corrugated metal panel walls. I used the same panel profile for my siding. I ran it vertical to match the barn, but also to balance the length of the structure and stretch the high point into the canopy, visually. The wood is all Southern Yellow Pine. This material came from clearing at the Babcock Ranch Development site. I ran it through the structure, end to end and horizontally, to create a seamless feel and to stretch the space. It worked. It feels MUCH bigger than it is.
I milled the material to specific sizes in specific areas to create precise alignments. Floor starters align with base. Wall tops adjoin ceiling starters to create the illusion of a seamless board. All light fixtures, HVAC supports, cabinets, switches, outlets, are set specifically to wood joints. The front and rear porch wood has three different milling profiles so the hypotenuse on the ceilings, align with the walls, and yield an aligned deck board below. Yes, I over did it. It is spectacular in its detailing. That's the benefit of small spaces.
Concrete counters and IKEA cabinets round out the conversation.
For those who cannot live tiny, I offer the Tiny-ish House.
Photos by Ryan Gamma
Staging by iStage Homes
Design Assistance Jimmy Thornton
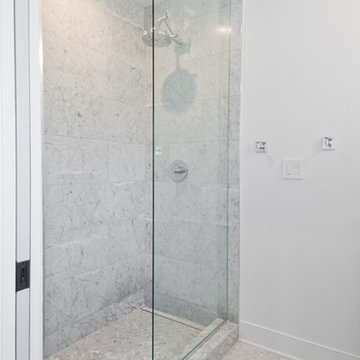
Стильный дизайн: маленькая ванная комната в стиле неоклассика (современная классика) с серыми фасадами, душем в нише, унитазом-моноблоком, белой плиткой, мраморной плиткой, белыми стенами, мраморным полом, душевой кабиной, монолитной раковиной, мраморной столешницей, разноцветным полом и открытым душем для на участке и в саду - последний тренд

Design de la salle de bain par : Caroline Bouffard Design
Comptoirs par: Les Artistes du Bois inc.
Bathroom Design by: Caroline Bouffard Design
Countertops: Les Artistes du Bois inc.
Immophoto - Frederic Blanchet
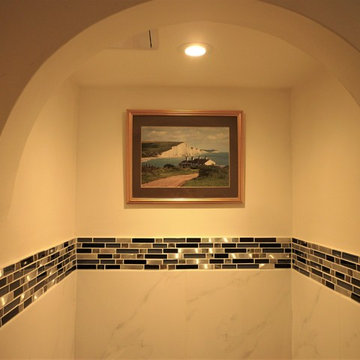
This image is of the alcove WC area of the wet room. Marble porcelain tiles were bordered with a glass mosaic strip.
Идея дизайна: маленькая ванная комната в стиле ретро с плоскими фасадами, темными деревянными фасадами, душевой комнатой, раздельным унитазом, керамической плиткой, полом из керамогранита, душевой кабиной, столешницей из ламината, серым полом и открытым душем для на участке и в саду
Идея дизайна: маленькая ванная комната в стиле ретро с плоскими фасадами, темными деревянными фасадами, душевой комнатой, раздельным унитазом, керамической плиткой, полом из керамогранита, душевой кабиной, столешницей из ламината, серым полом и открытым душем для на участке и в саду

Transitional style bathroom renovation with navy blue shower tiles, hexagon marble floor tiles, brass and marble double sink vanity and gold with navy blue wall paper
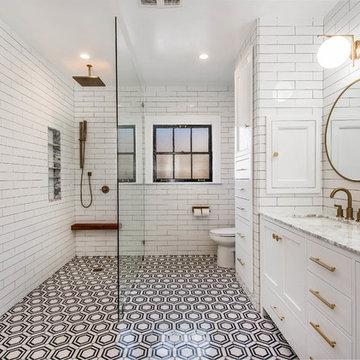
Complete master bath remodel included pushing 2 walls out several feet in each direction to create a longer a wider bathroom . Lowered floor in shower area to create a walk in shower with no Dam .
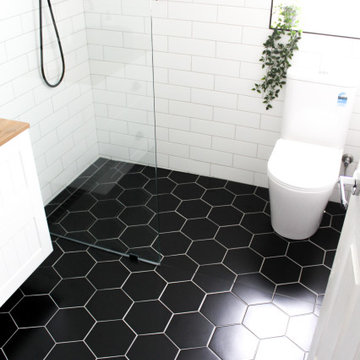
Hexagon Bathroom, Small Bathrooms Perth, Small Bathroom Renovations Perth, Bathroom Renovations Perth WA, Open Shower, Small Ensuite Ideas, Toilet In Shower, Shower and Toilet Area, Small Bathroom Ideas, Subway and Hexagon Tiles, Wood Vanity Benchtop, Rimless Toilet, Black Vanity Basin
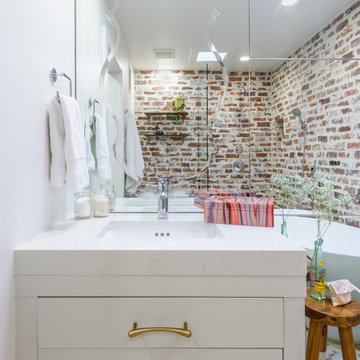
Design/Build: RPCD, Inc.
Photo © Mike Healey Productions, Inc.
Пример оригинального дизайна: маленькая главная ванная комната в современном стиле с плоскими фасадами, белыми фасадами, отдельно стоящей ванной, душем над ванной, раздельным унитазом, разноцветной плиткой, разноцветными стенами, светлым паркетным полом, консольной раковиной, мраморной столешницей, бежевым полом и открытым душем для на участке и в саду
Пример оригинального дизайна: маленькая главная ванная комната в современном стиле с плоскими фасадами, белыми фасадами, отдельно стоящей ванной, душем над ванной, раздельным унитазом, разноцветной плиткой, разноцветными стенами, светлым паркетным полом, консольной раковиной, мраморной столешницей, бежевым полом и открытым душем для на участке и в саду
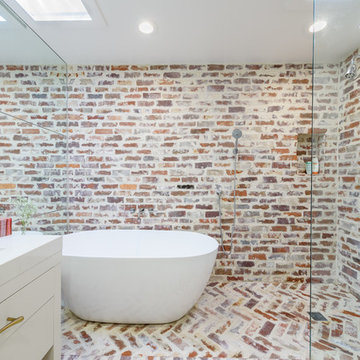
Design/Build: RPCD, Inc.
Photo © Mike Healey Productions, Inc.
На фото: маленькая главная ванная комната в современном стиле с плоскими фасадами, белыми фасадами, отдельно стоящей ванной, душем над ванной, раздельным унитазом, разноцветной плиткой, разноцветными стенами, светлым паркетным полом, консольной раковиной, мраморной столешницей, бежевым полом и открытым душем для на участке и в саду
На фото: маленькая главная ванная комната в современном стиле с плоскими фасадами, белыми фасадами, отдельно стоящей ванной, душем над ванной, раздельным унитазом, разноцветной плиткой, разноцветными стенами, светлым паркетным полом, консольной раковиной, мраморной столешницей, бежевым полом и открытым душем для на участке и в саду
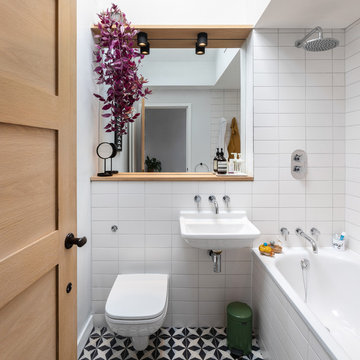
Peter Landers
На фото: маленькая ванная комната в современном стиле с ванной в нише, душем над ванной, инсталляцией, белой плиткой, белыми стенами, душевой кабиной, подвесной раковиной, разноцветным полом и открытым душем для на участке и в саду с
На фото: маленькая ванная комната в современном стиле с ванной в нише, душем над ванной, инсталляцией, белой плиткой, белыми стенами, душевой кабиной, подвесной раковиной, разноцветным полом и открытым душем для на участке и в саду с
Ванная комната с открытым душем – фото дизайна интерьера с невысоким бюджетом
5