Ванная комната с отдельно стоящей ванной и зеркальной плиткой – фото дизайна интерьера
Сортировать:
Бюджет
Сортировать:Популярное за сегодня
21 - 40 из 127 фото
1 из 3
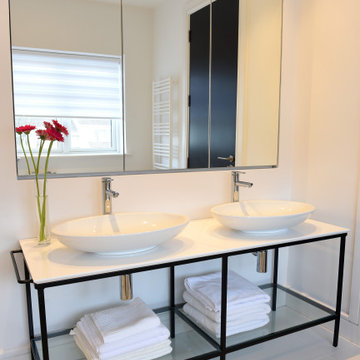
The architecture of this modern house has unique design features. The entrance foyer is bright and spacious with beautiful open frame stairs and large windows. The open-plan interior design combines the living room, dining room and kitchen providing an easy living with a stylish layout. The bathrooms and en-suites throughout the house complement the overall spacious feeling of the house.
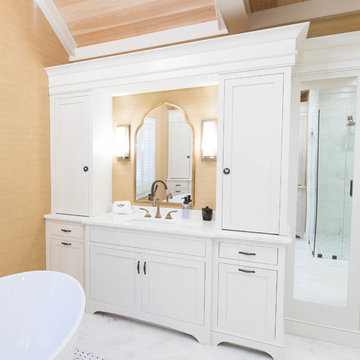
A beautiful Antique White kitchen accented by an old repurposed island and matching wet bar. His and hers master vanities finished in a Antique White and a Shale on Maple closet also pictured.
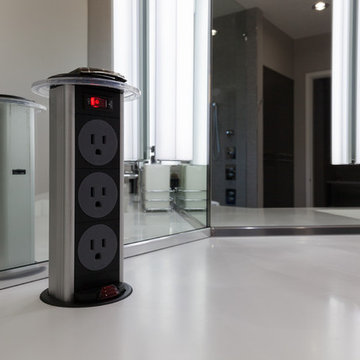
Photo Credit Christi Nielsen
На фото: главная ванная комната среднего размера в современном стиле с открытыми фасадами, серыми фасадами, отдельно стоящей ванной, открытым душем, серой плиткой, разноцветной плиткой, зеркальной плиткой, серыми стенами, полом из керамической плитки, монолитной раковиной и столешницей из искусственного камня
На фото: главная ванная комната среднего размера в современном стиле с открытыми фасадами, серыми фасадами, отдельно стоящей ванной, открытым душем, серой плиткой, разноцветной плиткой, зеркальной плиткой, серыми стенами, полом из керамической плитки, монолитной раковиной и столешницей из искусственного камня
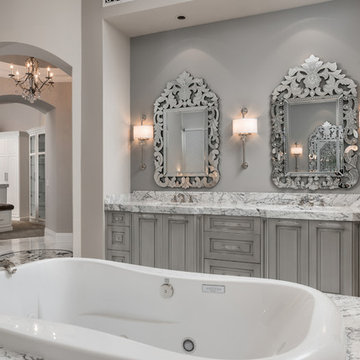
This master bathroom features marble countertops and mosaic floor tile, a double vanity, a custom sink, and wall sconces, which we adore.
Источник вдохновения для домашнего уюта: огромная главная ванная комната в современном стиле с фасадами островного типа, серыми фасадами, отдельно стоящей ванной, угловым душем, раздельным унитазом, белой плиткой, зеркальной плиткой, серыми стенами, полом из керамогранита, накладной раковиной, мраморной столешницей, разноцветным полом, открытым душем и разноцветной столешницей
Источник вдохновения для домашнего уюта: огромная главная ванная комната в современном стиле с фасадами островного типа, серыми фасадами, отдельно стоящей ванной, угловым душем, раздельным унитазом, белой плиткой, зеркальной плиткой, серыми стенами, полом из керамогранита, накладной раковиной, мраморной столешницей, разноцветным полом, открытым душем и разноцветной столешницей
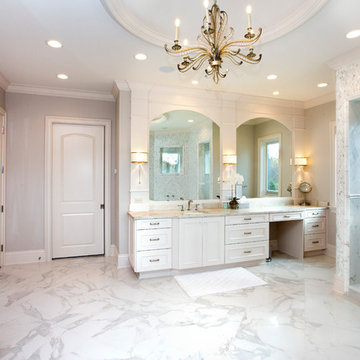
Stuart Pearl Photography
Пример оригинального дизайна: огромная главная ванная комната в классическом стиле с фасадами с декоративным кантом, белыми фасадами, отдельно стоящей ванной, двойным душем, серой плиткой, зеркальной плиткой, серыми стенами, мраморным полом, врезной раковиной, столешницей из искусственного кварца, белым полом и открытым душем
Пример оригинального дизайна: огромная главная ванная комната в классическом стиле с фасадами с декоративным кантом, белыми фасадами, отдельно стоящей ванной, двойным душем, серой плиткой, зеркальной плиткой, серыми стенами, мраморным полом, врезной раковиной, столешницей из искусственного кварца, белым полом и открытым душем
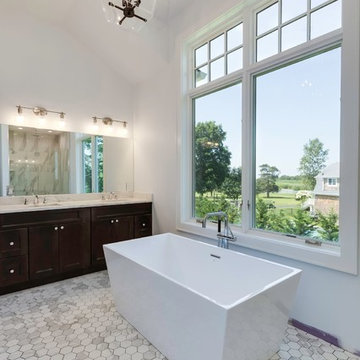
This is the final product of the master bath in this totally custom built home. How would you like taking a nice long soak in that tub? I mean, what a view!
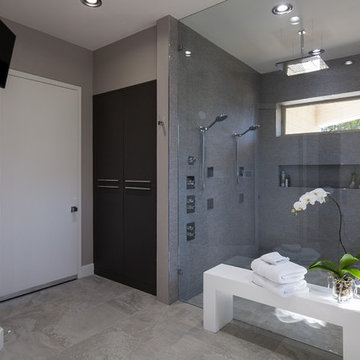
Photo Credit Christi Nielsen
Источник вдохновения для домашнего уюта: главная ванная комната среднего размера в современном стиле с открытыми фасадами, серыми фасадами, отдельно стоящей ванной, открытым душем, серой плиткой, разноцветной плиткой, зеркальной плиткой, серыми стенами, полом из керамической плитки, монолитной раковиной и столешницей из искусственного камня
Источник вдохновения для домашнего уюта: главная ванная комната среднего размера в современном стиле с открытыми фасадами, серыми фасадами, отдельно стоящей ванной, открытым душем, серой плиткой, разноцветной плиткой, зеркальной плиткой, серыми стенами, полом из керамической плитки, монолитной раковиной и столешницей из искусственного камня
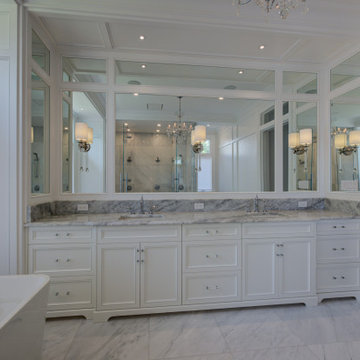
На фото: главная ванная комната в стиле неоклассика (современная классика) с фасадами с декоративным кантом, белыми фасадами, отдельно стоящей ванной, открытым душем, зеркальной плиткой, врезной раковиной, столешницей из искусственного кварца, душем с распашными дверями, серой столешницей, тумбой под две раковины и встроенной тумбой с
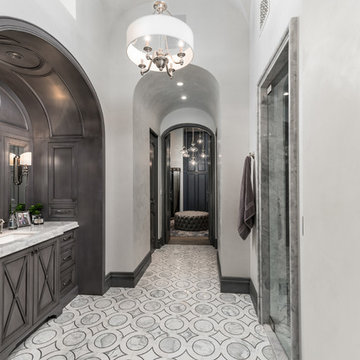
The French Villa master bathroom featured a built-in vanity surrounded by an arched nook with custom wainscoting details on the dark gray vanity and walls. Custom grey tile lines the entire bathroom floor.
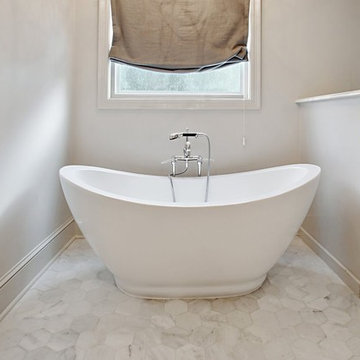
Who wouldn't love to take a long bubble bath in this gorgeous freestanding tub.
На фото: ванная комната среднего размера с отдельно стоящей ванной, раздельным унитазом, зеркальной плиткой, белыми стенами, мраморным полом, мраморной столешницей и белым полом
На фото: ванная комната среднего размера с отдельно стоящей ванной, раздельным унитазом, зеркальной плиткой, белыми стенами, мраморным полом, мраморной столешницей и белым полом
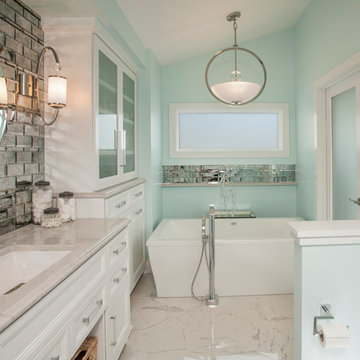
Источник вдохновения для домашнего уюта: главная ванная комната среднего размера в современном стиле с фасадами с утопленной филенкой, белыми фасадами, отдельно стоящей ванной, душем в нише, унитазом-моноблоком, серой плиткой, зеркальной плиткой, синими стенами, мраморным полом, врезной раковиной и мраморной столешницей

In the course of our design work, we completely re-worked the kitchen layout, designed new cabinetry for the kitchen, bathrooms, and living areas. The new great room layout provides a focal point in the fireplace and creates additional seating without moving walls. On the upper floor, we significantly remodeled all the bathrooms. The color palette was simplified and calmed by using a cool palette of grays, blues, and natural textures.
Our aesthetic goal for the project was to assemble a warm, casual, family-friendly palette of materials; linen, leather, natural wood and stone, cozy rugs, and vintage textiles. The reclaimed beam as a mantle and subtle grey walls create a strong graphic element which is balanced and echoed by more delicate textile patterns.

Grey and white master bathroom with freestanding soaker tub and quartzite countertops
Пример оригинального дизайна: большая главная ванная комната в стиле кантри с фасадами в стиле шейкер, белыми фасадами, отдельно стоящей ванной, открытым душем, унитазом-моноблоком, серой плиткой, зеркальной плиткой, серыми стенами, полом из керамогранита, врезной раковиной, столешницей из искусственного кварца, серым полом, открытым душем и серой столешницей
Пример оригинального дизайна: большая главная ванная комната в стиле кантри с фасадами в стиле шейкер, белыми фасадами, отдельно стоящей ванной, открытым душем, унитазом-моноблоком, серой плиткой, зеркальной плиткой, серыми стенами, полом из керамогранита, врезной раковиной, столешницей из искусственного кварца, серым полом, открытым душем и серой столешницей
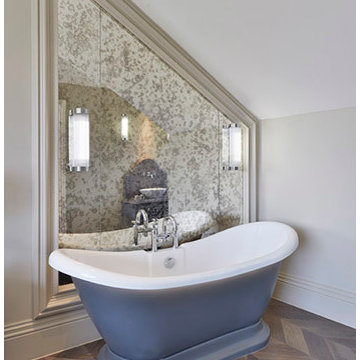
Cheville Versailles and Broderie smoked and finished in a metallic oil. The metallic finish reflects the light, so you see different tones at different times of the day, or depending on how the light is hitting it. By finishing traditional parquet designs in vibrant metallic finishes, Cheville have created a floor which blends old with new. It fits wonderfully into this 19th Century Villa
This multi-award winning property is the most publicized project Cheville has ever worked on.
Each block is hand finished in a hard wax oil.
Compatible with under floor heating.
Blocks are engineered, tongue and grooved on all 4 sides, supplied pre-finished.
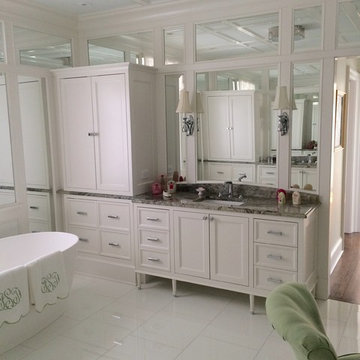
На фото: большая главная ванная комната в стиле модернизм с фасадами с утопленной филенкой, белыми фасадами, отдельно стоящей ванной, зеркальной плиткой, белыми стенами, мраморным полом, врезной раковиной, столешницей из гранита и белым полом
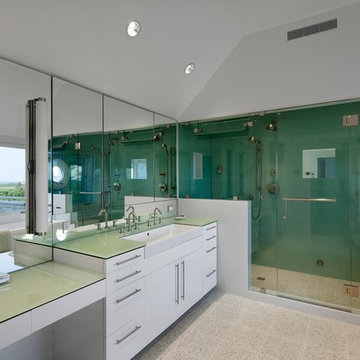
Photography by Michael Moran
Идея дизайна: огромная главная ванная комната в стиле кантри с плоскими фасадами, белыми фасадами, отдельно стоящей ванной, душем в нише, раздельным унитазом, серой плиткой, зеркальной плиткой, белыми стенами, полом из винила, раковиной с несколькими смесителями, стеклянной столешницей, белым полом и душем с распашными дверями
Идея дизайна: огромная главная ванная комната в стиле кантри с плоскими фасадами, белыми фасадами, отдельно стоящей ванной, душем в нише, раздельным унитазом, серой плиткой, зеркальной плиткой, белыми стенами, полом из винила, раковиной с несколькими смесителями, стеклянной столешницей, белым полом и душем с распашными дверями

Black wall sconces and large mirrors frame this transitional vanity. The cabinetry is designed with a beaded inset recessed panel fronts to elevate the transitional style. polished nickel hardware and matching faucet add elegance to the space. Check out that geometric floor tile!

We love this custom made vanity and integrated marble sink!
Идея дизайна: огромная главная ванная комната в классическом стиле с фасадами островного типа, серыми фасадами, отдельно стоящей ванной, угловым душем, раздельным унитазом, белой плиткой, зеркальной плиткой, серыми стенами, полом из керамогранита, накладной раковиной, мраморной столешницей, разноцветным полом, открытым душем и разноцветной столешницей
Идея дизайна: огромная главная ванная комната в классическом стиле с фасадами островного типа, серыми фасадами, отдельно стоящей ванной, угловым душем, раздельным унитазом, белой плиткой, зеркальной плиткой, серыми стенами, полом из керамогранита, накладной раковиной, мраморной столешницей, разноцветным полом, открытым душем и разноцветной столешницей
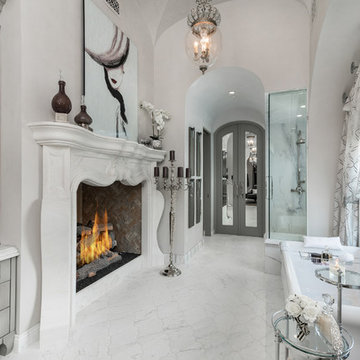
The French Villa master bathroom features a built-in fireplace parallel to the free-standing tub overlooking the yard. Built-in shelves act as added storage, and a glass walk-in shower sits at the end of the room. The light detailed tile surrounds the entire floor.
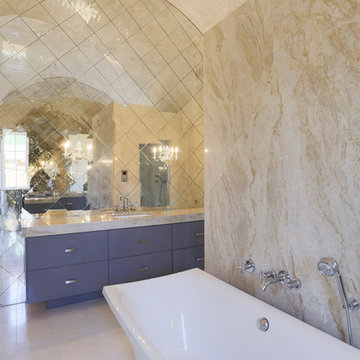
www.tkimages.com
Стильный дизайн: большая главная ванная комната в стиле неоклассика (современная классика) с плоскими фасадами, отдельно стоящей ванной, душем над ванной, раздельным унитазом, бежевой плиткой, зеркальной плиткой, бежевыми стенами, полом из керамогранита, врезной раковиной, столешницей из искусственного кварца, серыми фасадами и бежевым полом - последний тренд
Стильный дизайн: большая главная ванная комната в стиле неоклассика (современная классика) с плоскими фасадами, отдельно стоящей ванной, душем над ванной, раздельным унитазом, бежевой плиткой, зеркальной плиткой, бежевыми стенами, полом из керамогранита, врезной раковиной, столешницей из искусственного кварца, серыми фасадами и бежевым полом - последний тренд
Ванная комната с отдельно стоящей ванной и зеркальной плиткой – фото дизайна интерьера
2