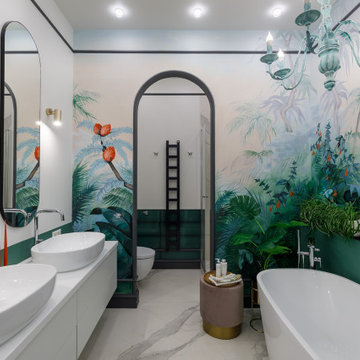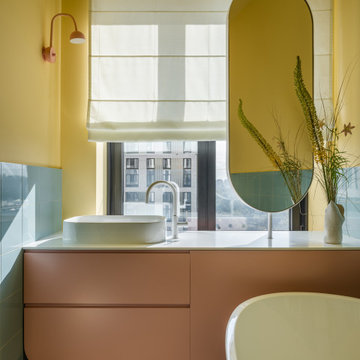Ванная комната с отдельно стоящей ванной и японской ванной – фото дизайна интерьера
Сортировать:
Бюджет
Сортировать:Популярное за сегодня
1 - 20 из 170 049 фото
1 из 3

Свежая идея для дизайна: ванная комната в современном стиле с отдельно стоящей ванной и настольной раковиной - отличное фото интерьера

На фото: маленькая главная ванная комната в белых тонах с отделкой деревом в современном стиле с светлыми деревянными фасадами, отдельно стоящей ванной, открытым душем, бежевой плиткой, керамогранитной плиткой, полом из керамогранита, разноцветным полом, шторкой для ванной, зеркалом с подсветкой, тумбой под одну раковину и напольной тумбой для на участке и в саду с

На фото: ванная комната в современном стиле с плоскими фасадами, серыми фасадами, отдельно стоящей ванной, инсталляцией, серой плиткой, керамогранитной плиткой, серыми стенами, полом из керамогранита, серым полом, белой столешницей, тумбой под две раковины и подвесной тумбой

На фото: ванная комната в современном стиле с плоскими фасадами, отдельно стоящей ванной, столешницей из искусственного камня, белой столешницей, тумбой под одну раковину и подвесной тумбой

Свежая идея для дизайна: ванная комната в современном стиле с плоскими фасадами, белыми фасадами, отдельно стоящей ванной, серой плиткой, паркетным полом среднего тона, настольной раковиной, коричневым полом, белой столешницей и подвесной тумбой - отличное фото интерьера

Пример оригинального дизайна: большая главная ванная комната в деревянном доме в стиле рустика с отдельно стоящей ванной, цементной плиткой, настольной раковиной, столешницей из дерева, тумбой под две раковины и напольной тумбой

Источник вдохновения для домашнего уюта: большая главная ванная комната в современном стиле с плоскими фасадами, светлыми деревянными фасадами, отдельно стоящей ванной, душем без бортиков, серой плиткой, белыми стенами, полом из керамогранита, врезной раковиной, столешницей из искусственного кварца, белым полом, душем с распашными дверями, белой столешницей, сиденьем для душа, тумбой под две раковины и подвесной тумбой

This well used but dreary bathroom was ready for an update but this time, materials were selected that not only looked great but would stand the test of time. The large steam shower (6x6') was like a dark cave with one glass door allowing light. To create a brighter shower space and the feel of an even larger shower, the wall was removed and full glass panels now allowed full sunlight streaming into the shower which avoids the growth of mold and mildew in this newly brighter space which also expands the bathroom by showing all the spaces. Originally the dark shower was permeated with cracks in the marble marble material and bench seat so mold and mildew had a home. The designer specified Porcelain slabs for a carefree un-penetrable material that had fewer grouted seams and added luxury to the new bath. Although Quartz is a hard material and fine to use in a shower, it is not suggested for steam showers because there is some porosity. A free standing bench was fabricated from quartz which works well. A new free
standing, hydrotherapy tub was installed allowing more free space around the tub area and instilling luxury with the use of beautiful marble for the walls and flooring. A lovely crystal chandelier emphasizes the height of the room and the lovely tall window.. Two smaller vanities were replaced by a larger U shaped vanity allotting two corner lazy susan cabinets for storing larger items. The center cabinet was used to store 3 laundry bins that roll out, one for towels and one for his and one for her delicates. Normally this space would be a makeup dressing table but since we were able to design a large one in her closet, she felt laundry bins were more needed in this bathroom. Instead of constructing a closet in the bathroom, the designer suggested an elegant glass front French Armoire to not encumber the space with a wall for the closet.The new bathroom is stunning and stops the heart on entering with all the luxurious amenities.

На фото: главная, серо-белая ванная комната среднего размера в стиле неоклассика (современная классика) с фасадами в стиле шейкер, белыми фасадами, отдельно стоящей ванной, душем в нише, серой плиткой, белыми стенами, паркетным полом среднего тона, врезной раковиной, керамогранитной плиткой, столешницей из искусственного кварца, душем с распашными дверями и белой столешницей с

Barry Grossman Photography
Источник вдохновения для домашнего уюта: главная ванная комната: освещение в современном стиле с плоскими фасадами, светлыми деревянными фасадами, отдельно стоящей ванной и накладной раковиной
Источник вдохновения для домашнего уюта: главная ванная комната: освещение в современном стиле с плоскими фасадами, светлыми деревянными фасадами, отдельно стоящей ванной и накладной раковиной

Пример оригинального дизайна: большая главная ванная комната в современном стиле с врезной раковиной, отдельно стоящей ванной, двойным душем, раздельным унитазом, серой плиткой, керамогранитной плиткой, белыми стенами и полом из керамогранита

The master bathroom showing a built-in vanity with natural wooden cabinets, two sinks, two arched mirrors and two modern lights.
На фото: большой главный совмещенный санузел в средиземноморском стиле с фасадами с утопленной филенкой, коричневыми фасадами, отдельно стоящей ванной, двойным душем, унитазом-моноблоком, белой плиткой, керамогранитной плиткой, белыми стенами, полом из терракотовой плитки, накладной раковиной, мраморной столешницей, оранжевым полом, душем с распашными дверями, белой столешницей, тумбой под две раковины и встроенной тумбой с
На фото: большой главный совмещенный санузел в средиземноморском стиле с фасадами с утопленной филенкой, коричневыми фасадами, отдельно стоящей ванной, двойным душем, унитазом-моноблоком, белой плиткой, керамогранитной плиткой, белыми стенами, полом из терракотовой плитки, накладной раковиной, мраморной столешницей, оранжевым полом, душем с распашными дверями, белой столешницей, тумбой под две раковины и встроенной тумбой с

Huntley is a 9 inch x 60 inch SPC Vinyl Plank with a rustic and charming oak design in clean beige hues. This flooring is constructed with a waterproof SPC core, 20mil protective wear layer, rare 60 inch length planks, and unbelievably realistic wood grain texture.

На фото: большая главная ванная комната в скандинавском стиле с отдельно стоящей ванной, белыми стенами, серым полом, черными фасадами, душем в нише, серой плиткой, белой плиткой, плиткой из листового камня, мраморным полом, врезной раковиной, мраморной столешницей и душем с распашными дверями

This stunning Gainesville bathroom design is a spa style retreat with a large vanity, freestanding tub, and spacious open shower. The Shiloh Cabinetry vanity with a Windsor door style in a Stonehenge finish on Alder gives the space a warm, luxurious feel, accessorized with Top Knobs honey bronze finish hardware. The large L-shaped vanity space has ample storage including tower cabinets with a make up vanity in the center. Large beveled framed mirrors to match the vanity fit neatly between each tower cabinet and Savoy House light fixtures are a practical addition that also enhances the style of the space. An engineered quartz countertop, plus Kohler Archer sinks and Kohler Purist faucets complete the vanity area. A gorgeous Strom freestanding tub add an architectural appeal to the room, paired with a Kohler bath faucet, and set against the backdrop of a Stone Impressions Lotus Shadow Thassos Marble tiled accent wall with a chandelier overhead. Adjacent to the tub is the spacious open shower style featuring Soci 3x12 textured white tile, gold finish Kohler showerheads, and recessed storage niches. A large, arched window offers natural light to the space, and towel hooks plus a radiator towel warmer sit just outside the shower. Happy Floors Northwind white 6 x 36 wood look porcelain floor tile in a herringbone pattern complete the look of this space.

На фото: большая главная ванная комната в стиле неоклассика (современная классика) с фасадами в стиле шейкер, светлыми деревянными фасадами, отдельно стоящей ванной, двойным душем, унитазом-моноблоком, белой плиткой, керамогранитной плиткой, белыми стенами, полом из керамогранита, подвесной раковиной, мраморной столешницей, серым полом, душем с распашными дверями, белой столешницей, сиденьем для душа, тумбой под две раковины и встроенной тумбой

Пример оригинального дизайна: главная ванная комната в стиле кантри с черными фасадами, отдельно стоящей ванной, белыми стенами, врезной раковиной, серым полом, белой столешницей и фасадами с утопленной филенкой

Specific to this photo: A view of our vanity with their choice in an open shower. Our vanity is 60-inches and made with solid timber paired with naturally sourced Carrara marble from Italy. The homeowner chose silver hardware throughout their bathroom, which is featured in the faucets along with their shower hardware. The shower has an open door, and features glass paneling, chevron black accent ceramic tiling, multiple shower heads, and an in-wall shelf.
This bathroom was a collaborative project in which we worked with the architect in a home located on Mervin Street in Bentleigh East in Australia.
This master bathroom features our Davenport 60-inch bathroom vanity with double basin sinks in the Hampton Gray coloring. The Davenport model comes with a natural white Carrara marble top sourced from Italy.
This master bathroom features an open shower with multiple streams, chevron tiling, and modern details in the hardware. This master bathroom also has a freestanding curved bath tub from our brand, exclusive to Australia at this time. This bathroom also features a one-piece toilet from our brand, exclusive to Australia. Our architect focused on black and silver accents to pair with the white and grey coloring from the main furniture pieces.

Пример оригинального дизайна: главная ванная комната среднего размера в современном стиле с отдельно стоящей ванной, белыми стенами, врезной раковиной, душем с распашными дверями, столешницей из искусственного кварца, фасадами в стиле шейкер, темными деревянными фасадами, душем в нише, раздельным унитазом, серой плиткой, керамогранитной плиткой и мраморным полом

Свежая идея для дизайна: главная ванная комната в стиле неоклассика (современная классика) с фасадами с утопленной филенкой, темными деревянными фасадами, отдельно стоящей ванной, угловым душем, белой плиткой, серыми стенами, врезной раковиной, белым полом и душем с распашными дверями - отличное фото интерьера
Ванная комната с отдельно стоящей ванной и японской ванной – фото дизайна интерьера
1