Ванная комната с отдельно стоящей ванной и столешницей из гранита – фото дизайна интерьера
Сортировать:
Бюджет
Сортировать:Популярное за сегодня
21 - 40 из 18 256 фото
1 из 3
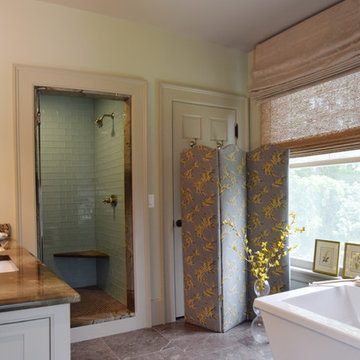
На фото: главная ванная комната среднего размера в классическом стиле с фасадами с выступающей филенкой, белыми фасадами, отдельно стоящей ванной, душевой комнатой, унитазом-моноблоком, бежевыми стенами, полом из керамической плитки, врезной раковиной, столешницей из гранита, разноцветным полом и душем с распашными дверями

Downstairs Master Bathroom is designed in a soft, tranquil color palette to evoke feelings of relaxation.
Featuring a Maax freestanding tub, WoodMode custom cabinetry in a Nordic white finish and polished marble floor in a vanilla shadow finish.
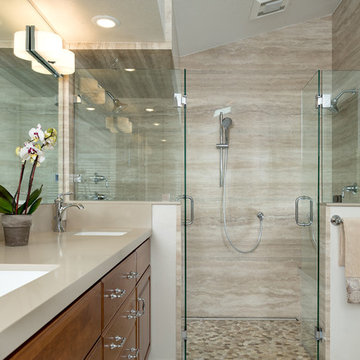
Источник вдохновения для домашнего уюта: главная ванная комната среднего размера в классическом стиле с фасадами островного типа, фасадами цвета дерева среднего тона, отдельно стоящей ванной, двойным душем, унитазом-моноблоком, бежевой плиткой, керамогранитной плиткой, бежевыми стенами, полом из керамогранита, врезной раковиной и столешницей из гранита
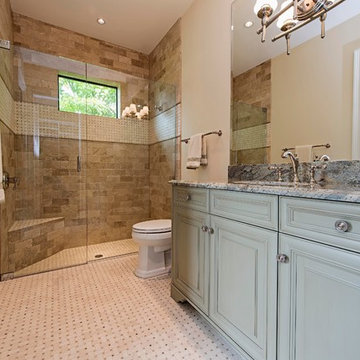
Пример оригинального дизайна: ванная комната среднего размера в средиземноморском стиле с отдельно стоящей ванной, унитазом-моноблоком, разноцветной плиткой, каменной плиткой, бежевыми стенами, врезной раковиной, фасадами островного типа, зелеными фасадами, душем без бортиков, полом из мозаичной плитки и столешницей из гранита
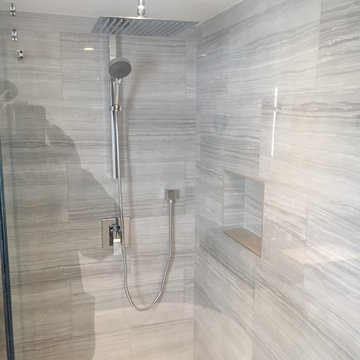
Идея дизайна: ванная комната среднего размера в современном стиле с фасадами в стиле шейкер, белыми фасадами, отдельно стоящей ванной, угловым душем, раздельным унитазом, серой плиткой, керамической плиткой, серыми стенами, полом из керамической плитки, душевой кабиной, врезной раковиной, столешницей из гранита, серым полом и душем с распашными дверями
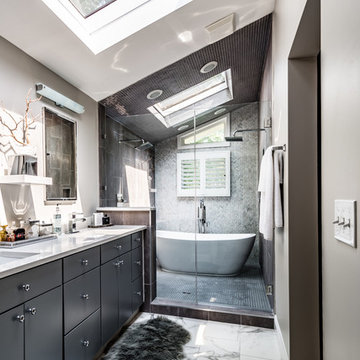
Master Bathroom
Идея дизайна: большая главная ванная комната в современном стиле с плоскими фасадами, серыми фасадами, отдельно стоящей ванной, душевой комнатой, раздельным унитазом, серой плиткой, керамогранитной плиткой, серыми стенами, полом из керамогранита, врезной раковиной и столешницей из гранита
Идея дизайна: большая главная ванная комната в современном стиле с плоскими фасадами, серыми фасадами, отдельно стоящей ванной, душевой комнатой, раздельным унитазом, серой плиткой, керамогранитной плиткой, серыми стенами, полом из керамогранита, врезной раковиной и столешницей из гранита
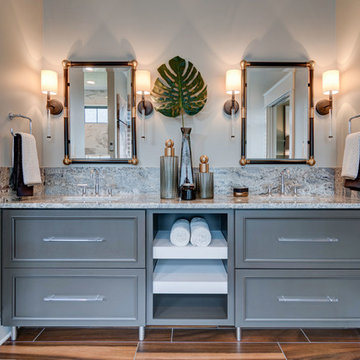
The mater bathroom features granite countertops on the double vanity. The unique industrial design of the mirror edges coincides with the decor of the vanity.
Photo by: Thomas Graham
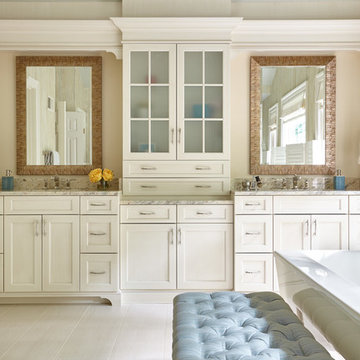
Timothy Bell Photography
Идея дизайна: главная ванная комната среднего размера в классическом стиле с фасадами с утопленной филенкой, белыми фасадами, отдельно стоящей ванной, бежевыми стенами, полом из керамогранита, столешницей из гранита, белым полом, душем в нише, бежевой плиткой, плиткой мозаикой и душем с распашными дверями
Идея дизайна: главная ванная комната среднего размера в классическом стиле с фасадами с утопленной филенкой, белыми фасадами, отдельно стоящей ванной, бежевыми стенами, полом из керамогранита, столешницей из гранита, белым полом, душем в нише, бежевой плиткой, плиткой мозаикой и душем с распашными дверями
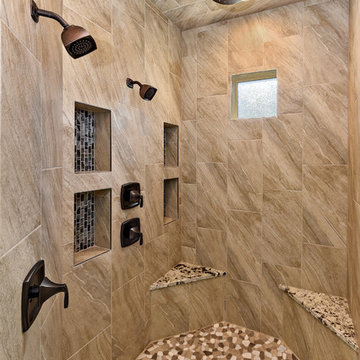
Master walk-in shower, recessed shelves, granite benches, two-shower heads plus a rain head!
Идея дизайна: большая главная ванная комната в средиземноморском стиле с фасадами с выступающей филенкой, темными деревянными фасадами, отдельно стоящей ванной, раздельным унитазом, керамогранитной плиткой, белыми стенами, врезной раковиной, столешницей из гранита, двойным душем, бежевой плиткой и полом из керамогранита
Идея дизайна: большая главная ванная комната в средиземноморском стиле с фасадами с выступающей филенкой, темными деревянными фасадами, отдельно стоящей ванной, раздельным унитазом, керамогранитной плиткой, белыми стенами, врезной раковиной, столешницей из гранита, двойным душем, бежевой плиткой и полом из керамогранита
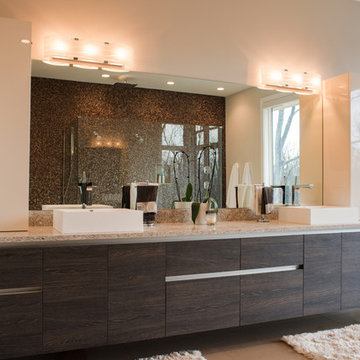
Kelly Ann Photos
На фото: большая главная ванная комната в современном стиле с плоскими фасадами, темными деревянными фасадами, отдельно стоящей ванной, душем в нише, унитазом-моноблоком, коричневой плиткой, плиткой мозаикой, бежевыми стенами, полом из известняка, настольной раковиной, столешницей из гранита, бежевым полом и открытым душем
На фото: большая главная ванная комната в современном стиле с плоскими фасадами, темными деревянными фасадами, отдельно стоящей ванной, душем в нише, унитазом-моноблоком, коричневой плиткой, плиткой мозаикой, бежевыми стенами, полом из известняка, настольной раковиной, столешницей из гранита, бежевым полом и открытым душем
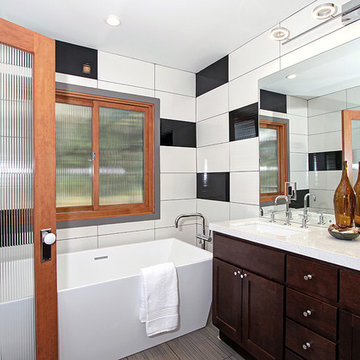
На фото: главная ванная комната в стиле ретро с фасадами с утопленной филенкой, темными деревянными фасадами, отдельно стоящей ванной, серой плиткой, керамической плиткой, белыми стенами, полом из винила, врезной раковиной, столешницей из гранита, серым полом, душем в нише и душем с распашными дверями с
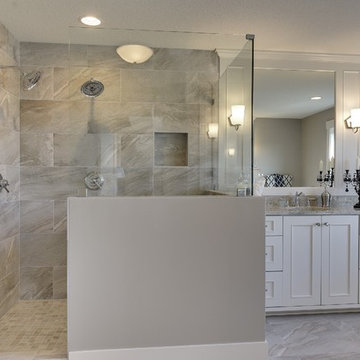
Spacecrafting
Стильный дизайн: большая главная ванная комната в стиле неоклассика (современная классика) с фасадами с утопленной филенкой, белыми фасадами, отдельно стоящей ванной, угловым душем, унитазом-моноблоком, керамогранитной плиткой, бежевыми стенами, полом из керамогранита, врезной раковиной и столешницей из гранита - последний тренд
Стильный дизайн: большая главная ванная комната в стиле неоклассика (современная классика) с фасадами с утопленной филенкой, белыми фасадами, отдельно стоящей ванной, угловым душем, унитазом-моноблоком, керамогранитной плиткой, бежевыми стенами, полом из керамогранита, врезной раковиной и столешницей из гранита - последний тренд

The goal of this master bath transformation was to stay within existing footprint and improve the look, storage and functionality of the master bath. Right Wall: Along the right wall, designers gain footage and enlarge both the shower and water closet by replacing the existing tub and outdated surround with a freestanding Roman soaking tub. They use glass shower walls so natural light can illuminate the formerly dark, enclosed corner shower. From the footage gained from the tub area, designers add a toiletry closet in the water closet. They integrate the room's trim and window's valance to conceal a dropdown privacy shade over the leaded glass window behind the tub. Left Wall: A sink area originally located along the back wall is reconfigured into a symmetrical double-sink vanity along the left wall. Both sink mirrors are flanked by shelves of storage hidden behind tall, slender doors that are configured in the vanity to mimic columns. Back Wall: The back wall unit is built for storage and display, plus it houses a television that intentionally blends into the deep coloration of the millwork. The positioning of the television allows it to be watched from multiple vantage points – even from the shower. An under counter refrigerator is located in the lower left portion of unit.
Anthony Bonisolli Photography
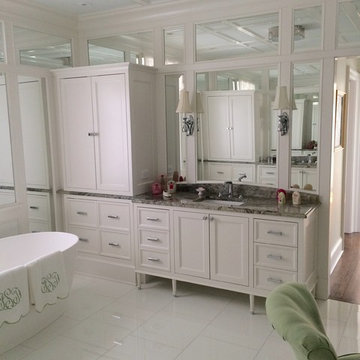
На фото: большая главная ванная комната в стиле модернизм с фасадами с утопленной филенкой, белыми фасадами, отдельно стоящей ванной, зеркальной плиткой, белыми стенами, мраморным полом, врезной раковиной, столешницей из гранита и белым полом

This Italian Villa Master bathroom features light wood cabinets, a freestanding tub overlooking the outdoor property through an arched window, and a large chandelier hanging from the center of the ceiling.
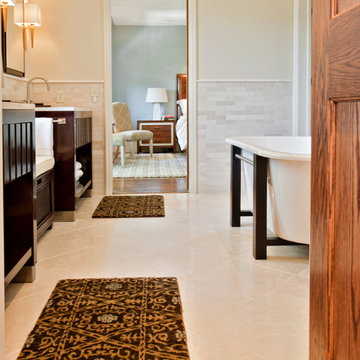
Wiff Harmer
Пример оригинального дизайна: огромная главная ванная комната в стиле неоклассика (современная классика) с врезной раковиной, фасадами островного типа, темными деревянными фасадами, столешницей из гранита, отдельно стоящей ванной, белой плиткой, удлиненной плиткой, белыми стенами и полом из терракотовой плитки
Пример оригинального дизайна: огромная главная ванная комната в стиле неоклассика (современная классика) с врезной раковиной, фасадами островного типа, темными деревянными фасадами, столешницей из гранита, отдельно стоящей ванной, белой плиткой, удлиненной плиткой, белыми стенами и полом из терракотовой плитки

Nantucket Architectural Photography
На фото: большая главная ванная комната в морском стиле с белыми фасадами, столешницей из гранита, отдельно стоящей ванной, угловым душем, белой плиткой, керамической плиткой, белыми стенами, светлым паркетным полом, врезной раковиной и плоскими фасадами
На фото: большая главная ванная комната в морском стиле с белыми фасадами, столешницей из гранита, отдельно стоящей ванной, угловым душем, белой плиткой, керамической плиткой, белыми стенами, светлым паркетным полом, врезной раковиной и плоскими фасадами

The goal of this project was to upgrade the builder grade finishes and create an ergonomic space that had a contemporary feel. This bathroom transformed from a standard, builder grade bathroom to a contemporary urban oasis. This was one of my favorite projects, I know I say that about most of my projects but this one really took an amazing transformation. By removing the walls surrounding the shower and relocating the toilet it visually opened up the space. Creating a deeper shower allowed for the tub to be incorporated into the wet area. Adding a LED panel in the back of the shower gave the illusion of a depth and created a unique storage ledge. A custom vanity keeps a clean front with different storage options and linear limestone draws the eye towards the stacked stone accent wall.
Houzz Write Up: https://www.houzz.com/magazine/inside-houzz-a-chopped-up-bathroom-goes-streamlined-and-swank-stsetivw-vs~27263720
The layout of this bathroom was opened up to get rid of the hallway effect, being only 7 foot wide, this bathroom needed all the width it could muster. Using light flooring in the form of natural lime stone 12x24 tiles with a linear pattern, it really draws the eye down the length of the room which is what we needed. Then, breaking up the space a little with the stone pebble flooring in the shower, this client enjoyed his time living in Japan and wanted to incorporate some of the elements that he appreciated while living there. The dark stacked stone feature wall behind the tub is the perfect backdrop for the LED panel, giving the illusion of a window and also creates a cool storage shelf for the tub. A narrow, but tasteful, oval freestanding tub fit effortlessly in the back of the shower. With a sloped floor, ensuring no standing water either in the shower floor or behind the tub, every thought went into engineering this Atlanta bathroom to last the test of time. With now adequate space in the shower, there was space for adjacent shower heads controlled by Kohler digital valves. A hand wand was added for use and convenience of cleaning as well. On the vanity are semi-vessel sinks which give the appearance of vessel sinks, but with the added benefit of a deeper, rounded basin to avoid splashing. Wall mounted faucets add sophistication as well as less cleaning maintenance over time. The custom vanity is streamlined with drawers, doors and a pull out for a can or hamper.
A wonderful project and equally wonderful client. I really enjoyed working with this client and the creative direction of this project.
Brushed nickel shower head with digital shower valve, freestanding bathtub, curbless shower with hidden shower drain, flat pebble shower floor, shelf over tub with LED lighting, gray vanity with drawer fronts, white square ceramic sinks, wall mount faucets and lighting under vanity. Hidden Drain shower system. Atlanta Bathroom.
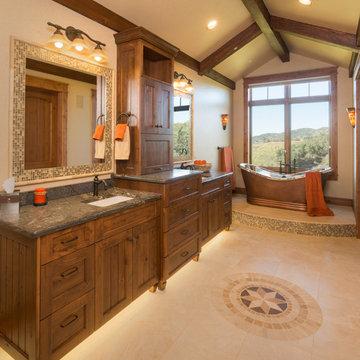
This Master Bath is knotty alder wood. The door style has bead board in the panel. The homeowner wanted a furniture look, so we added legs and pushed the toe kick back under the vanity. The contractor added toe kick lighting.

Свежая идея для дизайна: большая главная ванная комната в современном стиле с отдельно стоящей ванной, плоскими фасадами, темными деревянными фасадами, душем в нише, черной плиткой, коричневой плиткой, каменной плиткой, белыми стенами, полом из сланца, настольной раковиной, столешницей из гранита, коричневым полом и душем с распашными дверями - отличное фото интерьера
Ванная комната с отдельно стоящей ванной и столешницей из гранита – фото дизайна интерьера
2