Ванная комната с отдельно стоящей ванной и раздельным унитазом – фото дизайна интерьера
Сортировать:
Бюджет
Сортировать:Популярное за сегодня
221 - 240 из 33 576 фото
1 из 3

On the top of these South Shore of Boston homeowner’s master bath desires was a fireplace and TV set in ledger tile and a stylish slipper tub strategically positioned to enjoy them! They also requested a larger walk-in shower with seat and several shelves, cabinetry with plenty of storage and no-maintenance quartz countertops.
To create this bath’s peaceful feel, Renovisions collaborated with the owners to design with a transitional style in mind and incorporated luxury amenities to reflect the owner’s personalities and preferences. First things first, the blue striped wall paper was out along with the large Jacuzzi tub they rarely used.
Designing this custom master bath was a delight for the Renovisions team.
The existing space was large enough to accommodate a soaking tub and a free-standing glass enclosed shower for a clean and sophisticated look. Dark Brazilian cherry porcelain plank floor tiles were stunning against the natural stone-look border while the larger format textured silver colored tiles dressed the shower walls along with the attractive black pebble stone shower floor.
Renovisions installed tongue in groove wood to the entire ceiling and along with the moldings and trims were painted to match the soft ivory hues of the cabinetry. An electric fireplace and TV recessed into striking ledger stone adds a touch of rustic glamour to the room.
Other luxurious design elements used to create this relaxing retreat included a heated towel rack with programmable thermostat, shower bench seat and curbing that matched the countertops and five glass shelves that completed the sleek look. Gorgeous quartz countertops with waterfall edges was the perfect choice to tie in nicely with the furniture-style cream colored painted custom cabinetry with silver glaze. The beautiful matching framed mirrors were picturesque.
This spa-like master bath ‘Renovision’ was built for relaxation; a soothing sanctuary where these homeowners can retreat to de-stress at the end of a long day. By simply dimming the beautifully adorned chandelier lighting, these clients enjoy the sense-soothing amenities and zen-like ambiance in their own master bathroom.
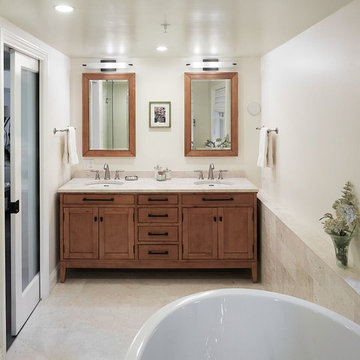
Стильный дизайн: большая главная ванная комната в стиле неоклассика (современная классика) с фасадами в стиле шейкер, фасадами цвета дерева среднего тона, отдельно стоящей ванной, душем в нише, раздельным унитазом, бежевой плиткой, каменной плиткой, белыми стенами, полом из керамической плитки, врезной раковиной и столешницей из гранита - последний тренд
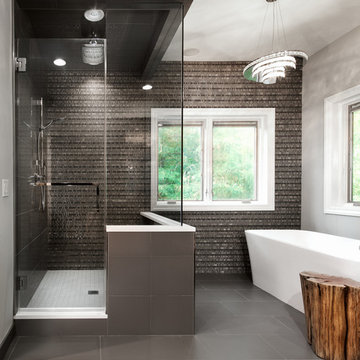
Thomas Grady Photography
На фото: главная ванная комната среднего размера в стиле модернизм с врезной раковиной, плоскими фасадами, темными деревянными фасадами, столешницей из искусственного кварца, отдельно стоящей ванной, угловым душем, раздельным унитазом, серой плиткой, плиткой мозаикой, серыми стенами и полом из керамогранита с
На фото: главная ванная комната среднего размера в стиле модернизм с врезной раковиной, плоскими фасадами, темными деревянными фасадами, столешницей из искусственного кварца, отдельно стоящей ванной, угловым душем, раздельным унитазом, серой плиткой, плиткой мозаикой, серыми стенами и полом из керамогранита с
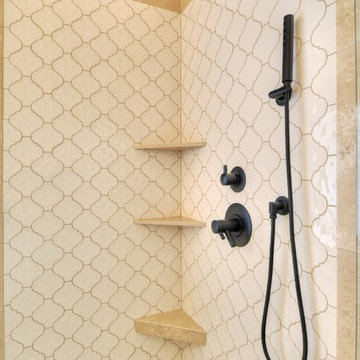
Amazing Mediterranean Style Bathroom with Dark Cheery Cabinets, Beautiful Travertine Floor & Countertops. Beautiful Freestanding Tub with matching sinks and a Spa Shower really make this an Exquisite space.
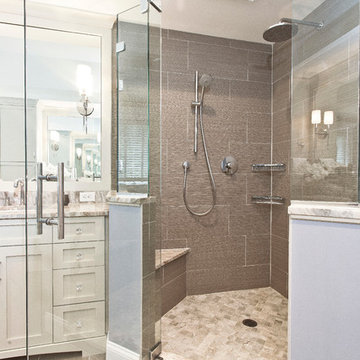
This shower uses the same large tile featured on the bathroom floor for a cohesive and unified look. The shower floor uses 2x2 mosaic glazed porcelain tiles. Note the built in shower seat-there is one on the other side as well. Photo by Chrissy Racho.

The bathroom was completely rearranged to take advantage of the bathroom's natural light. The shower was moved to the previous garden tub location while the freestanding tub replaced the previous toilet room.
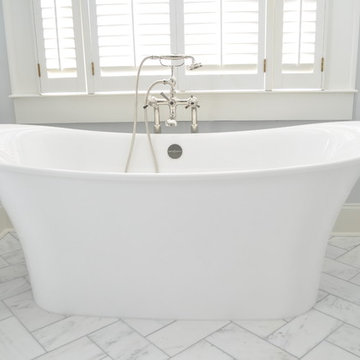
Elegant free standing tub with old school floor mount faucets.
Пример оригинального дизайна: большая главная ванная комната в классическом стиле с врезной раковиной, фасадами с выступающей филенкой, белыми фасадами, мраморной столешницей, отдельно стоящей ванной, белой плиткой, серыми стенами, мраморным полом, раздельным унитазом и угловым душем
Пример оригинального дизайна: большая главная ванная комната в классическом стиле с врезной раковиной, фасадами с выступающей филенкой, белыми фасадами, мраморной столешницей, отдельно стоящей ванной, белой плиткой, серыми стенами, мраморным полом, раздельным унитазом и угловым душем
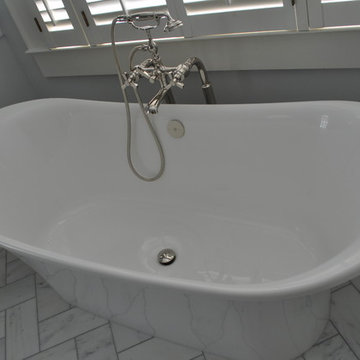
Elegant free standing tub with old school floor mount faucets.
Стильный дизайн: большая главная ванная комната в классическом стиле с врезной раковиной, фасадами с выступающей филенкой, белыми фасадами, мраморной столешницей, отдельно стоящей ванной, белой плиткой, серыми стенами, мраморным полом, раздельным унитазом и угловым душем - последний тренд
Стильный дизайн: большая главная ванная комната в классическом стиле с врезной раковиной, фасадами с выступающей филенкой, белыми фасадами, мраморной столешницей, отдельно стоящей ванной, белой плиткой, серыми стенами, мраморным полом, раздельным унитазом и угловым душем - последний тренд
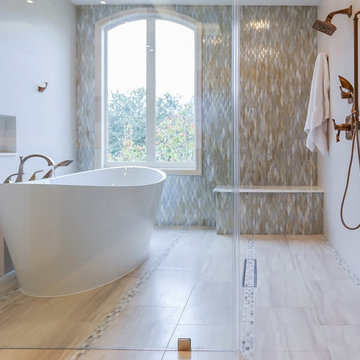
This Houston, Texas River Oaks home went through a complete remodel of their master bathroom. Originally, it was a bland rectangular space with a misplaced shower in the center of the bathroom; partnered with a built-in tub against the window. We redesigned the new space by completely gutting the old bathroom. We decided to make the space flow more consistently by working with the rectangular layout and then created a master bathroom with free-standing tub inside the shower enclosure. The tub was floated inside the shower by the window. Next, we added a large bench seat with an oversized mosaic glass backdrop by Lunada Bay "Agate Taiko. The 9’ x 9’ shower is fully enclosed with 3/8” seamless glass. The furniture-like vanity was custom built with decorative overlays on the mirror doors to match the shower mosaic tile design. Further, we bleached the hickory wood to get the white wash stain on the cabinets. The floor tile is 12" x 24" Athena Sand with a linear mosaic running the length of the room. This tranquil spa bath has many luxurious amenities such as a Bain Ultra Air Tub, "Evanescence" with Brizo Virage Lavatory faucets and fixtures in a brushed bronze brilliance finish. Overall, this was a drastic, yet much needed change for my client.
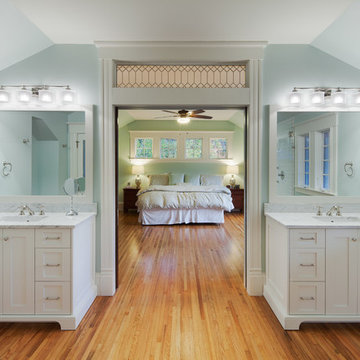
contractor: Stirling Group, Charlotte, NC
architect: Studio H Design, Charlotte, NC
photography: Sterling E. Stevens Design Photo, Raleigh, NC
engineering: Intelligent Design Engineering, Charlotte, NC
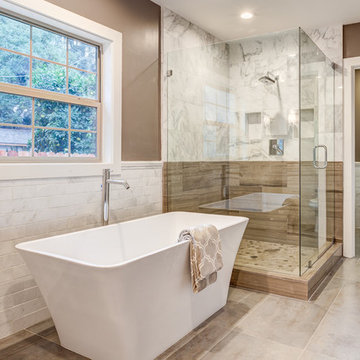
Huge master corner shower with 2 tone natural stone tiles, frameless glass, freestanding tub with modern tub filler
Пример оригинального дизайна: главная ванная комната среднего размера в классическом стиле с врезной раковиной, фасадами островного типа, белыми фасадами, мраморной столешницей, отдельно стоящей ванной, угловым душем, раздельным унитазом, белой плиткой, каменной плиткой, коричневыми стенами и полом из керамической плитки
Пример оригинального дизайна: главная ванная комната среднего размера в классическом стиле с врезной раковиной, фасадами островного типа, белыми фасадами, мраморной столешницей, отдельно стоящей ванной, угловым душем, раздельным унитазом, белой плиткой, каменной плиткой, коричневыми стенами и полом из керамической плитки
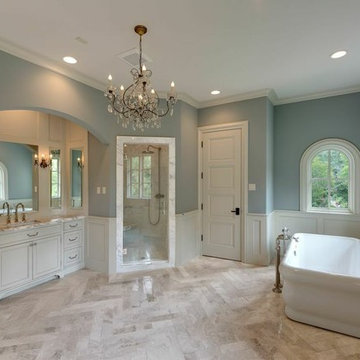
Her master bath
Custom built, inset cabinets and wall paneling
HansGrohe faucets. 4x24 herringbone marble floor, polished Calacatta Gold marble counters, antique lighting
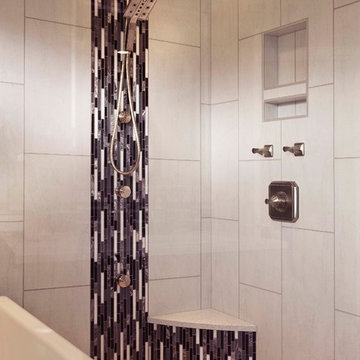
Wet Room features a multi-function showering experience with Brizo Virage faucets and body sprays. A useful corner seat has a Silestone top.
Источник вдохновения для домашнего уюта: большая главная ванная комната в стиле неоклассика (современная классика) с врезной раковиной, фасадами в стиле шейкер, серыми фасадами, столешницей из искусственного кварца, отдельно стоящей ванной, душем над ванной, раздельным унитазом, серой плиткой, керамогранитной плиткой, серыми стенами и полом из керамогранита
Источник вдохновения для домашнего уюта: большая главная ванная комната в стиле неоклассика (современная классика) с врезной раковиной, фасадами в стиле шейкер, серыми фасадами, столешницей из искусственного кварца, отдельно стоящей ванной, душем над ванной, раздельным унитазом, серой плиткой, керамогранитной плиткой, серыми стенами и полом из керамогранита
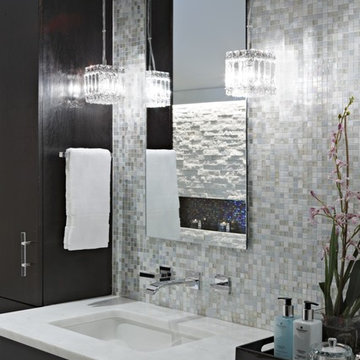
Источник вдохновения для домашнего уюта: большая главная ванная комната в стиле неоклассика (современная классика) с плоскими фасадами, коричневыми фасадами, отдельно стоящей ванной, душем в нише, раздельным унитазом, бежевой плиткой, плиткой из известняка, бежевыми стенами, полом из известняка, врезной раковиной, столешницей из оникса, бежевым полом, душем с распашными дверями, бежевой столешницей, нишей, тумбой под две раковины и встроенной тумбой
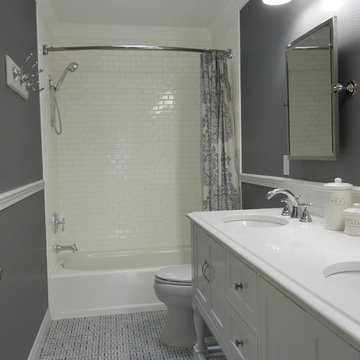
This bathroom is for the kids! This project was completed with wainscoting on the walls, painted wallpaper that has a modern square texture marble mosaic flooring, and crown molding. The vanity and mirrors were purchased from Pottery Barn, putting the icing on the cake for this bathroom remodel.
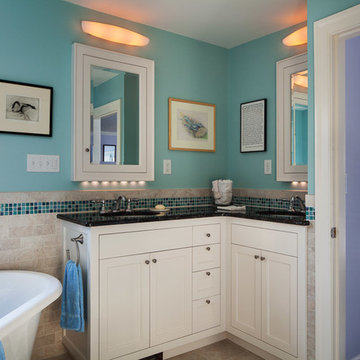
photos by Greg Premru
На фото: ванная комната среднего размера в классическом стиле с врезной раковиной, фасадами в стиле шейкер, синей плиткой, плиткой мозаикой, белыми фасадами, отдельно стоящей ванной, душевой кабиной, столешницей из гранита, угловым душем, раздельным унитазом, синими стенами и полом из керамической плитки
На фото: ванная комната среднего размера в классическом стиле с врезной раковиной, фасадами в стиле шейкер, синей плиткой, плиткой мозаикой, белыми фасадами, отдельно стоящей ванной, душевой кабиной, столешницей из гранита, угловым душем, раздельным унитазом, синими стенами и полом из керамической плитки
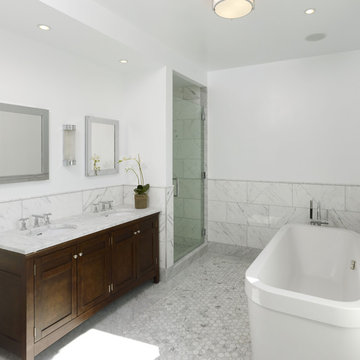
Master Bathroom,
Carrera marble floors- inset hexagon
Carrera walls 12" x 24"
Идея дизайна: главная ванная комната среднего размера в современном стиле с отдельно стоящей ванной, темными деревянными фасадами, раздельным унитазом, черно-белой плиткой, плиткой мозаикой, белыми стенами, мраморным полом, врезной раковиной, мраморной столешницей, фасадами в стиле шейкер, душем в нише, серым полом и душем с распашными дверями
Идея дизайна: главная ванная комната среднего размера в современном стиле с отдельно стоящей ванной, темными деревянными фасадами, раздельным унитазом, черно-белой плиткой, плиткой мозаикой, белыми стенами, мраморным полом, врезной раковиной, мраморной столешницей, фасадами в стиле шейкер, душем в нише, серым полом и душем с распашными дверями

Custom Kith Maple Wood stained vanity & tower cabinet with raised panel doors & drawer fronts, dovetail construction, soft-close under-mount drawer guides and soft-close hinges, Cambria Weybourne Matte Finish Quartz countertop, Delta Cassidy Collection faucet with cross handles. Custom stained mirror, Savoy House vanity light

Shower tub area full send!
Идея дизайна: большая главная ванная комната в стиле неоклассика (современная классика) с фасадами в стиле шейкер, белыми фасадами, отдельно стоящей ванной, открытым душем, раздельным унитазом, бежевой плиткой, керамической плиткой, бежевыми стенами, полом из винила, врезной раковиной, столешницей из кварцита, коричневым полом, душем с распашными дверями, серой столешницей, нишей и тумбой под две раковины
Идея дизайна: большая главная ванная комната в стиле неоклассика (современная классика) с фасадами в стиле шейкер, белыми фасадами, отдельно стоящей ванной, открытым душем, раздельным унитазом, бежевой плиткой, керамической плиткой, бежевыми стенами, полом из винила, врезной раковиной, столешницей из кварцита, коричневым полом, душем с распашными дверями, серой столешницей, нишей и тумбой под две раковины

На фото: главная ванная комната среднего размера в стиле рустика с фасадами в стиле шейкер, белыми фасадами, отдельно стоящей ванной, душем в нише, раздельным унитазом, бежевой плиткой, плиткой мозаикой, бежевыми стенами, полом из керамогранита, раковиной с несколькими смесителями, столешницей из талькохлорита, бежевым полом и черной столешницей
Ванная комната с отдельно стоящей ванной и раздельным унитазом – фото дизайна интерьера
12