Ванная комната с отдельно стоящей ванной и раковиной с несколькими смесителями – фото дизайна интерьера
Сортировать:
Бюджет
Сортировать:Популярное за сегодня
61 - 80 из 1 682 фото
1 из 3
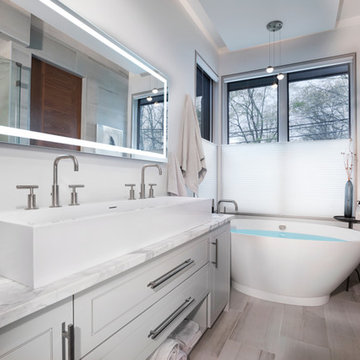
Tim Burleson
На фото: главная ванная комната среднего размера в современном стиле с фасадами с выступающей филенкой, белыми фасадами, отдельно стоящей ванной, угловым душем, унитазом-моноблоком, серой плиткой, мраморной плиткой, серыми стенами, светлым паркетным полом, раковиной с несколькими смесителями, мраморной столешницей, бежевым полом, душем с распашными дверями и серой столешницей
На фото: главная ванная комната среднего размера в современном стиле с фасадами с выступающей филенкой, белыми фасадами, отдельно стоящей ванной, угловым душем, унитазом-моноблоком, серой плиткой, мраморной плиткой, серыми стенами, светлым паркетным полом, раковиной с несколькими смесителями, мраморной столешницей, бежевым полом, душем с распашными дверями и серой столешницей
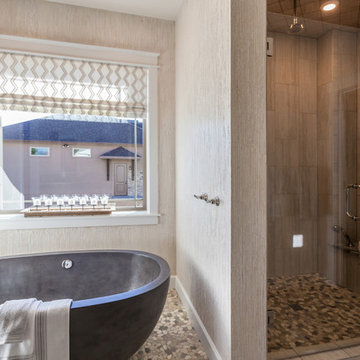
На фото: главная ванная комната в стиле кантри с фасадами с утопленной филенкой, черными фасадами, отдельно стоящей ванной, душем в нише, раздельным унитазом, бежевой плиткой, керамической плиткой, белыми стенами, полом из керамической плитки, раковиной с несколькими смесителями, столешницей из гранита, бежевым полом, душем с распашными дверями и бежевой столешницей с
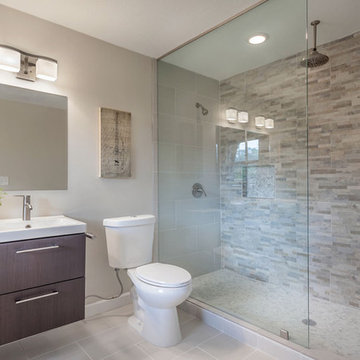
David Sibbitt
Стильный дизайн: большая главная ванная комната в стиле ретро с раковиной с несколькими смесителями, плоскими фасадами, темными деревянными фасадами, столешницей из искусственного камня, открытым душем, унитазом-моноблоком, разноцветной плиткой, каменной плиткой, бежевыми стенами, полом из керамогранита и отдельно стоящей ванной - последний тренд
Стильный дизайн: большая главная ванная комната в стиле ретро с раковиной с несколькими смесителями, плоскими фасадами, темными деревянными фасадами, столешницей из искусственного камня, открытым душем, унитазом-моноблоком, разноцветной плиткой, каменной плиткой, бежевыми стенами, полом из керамогранита и отдельно стоящей ванной - последний тренд
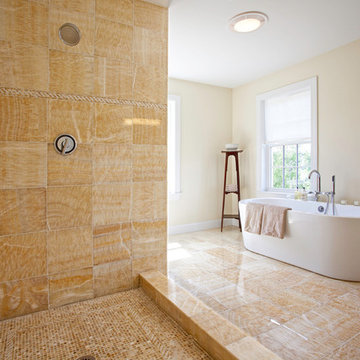
Пример оригинального дизайна: большая главная ванная комната в современном стиле с отдельно стоящей ванной, плоскими фасадами, коричневыми фасадами, угловым душем, унитазом-моноблоком, бежевой плиткой, разноцветной плиткой, бежевыми стенами, полом из керамогранита и раковиной с несколькими смесителями
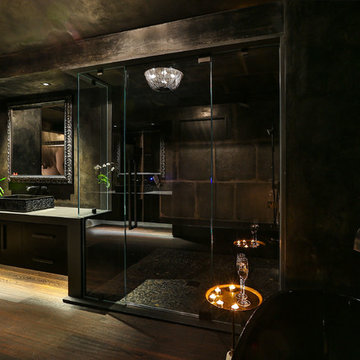
Modern master bathroom by Burdge Architects and Associates in Malibu, CA.
Berlyn Photography
Идея дизайна: большая главная ванная комната в современном стиле с черными стенами, темным паркетным полом, плоскими фасадами, темными деревянными фасадами, отдельно стоящей ванной, открытым душем, серой плиткой, каменной плиткой, раковиной с несколькими смесителями, столешницей из бетона, коричневым полом, душем с распашными дверями и серой столешницей
Идея дизайна: большая главная ванная комната в современном стиле с черными стенами, темным паркетным полом, плоскими фасадами, темными деревянными фасадами, отдельно стоящей ванной, открытым душем, серой плиткой, каменной плиткой, раковиной с несколькими смесителями, столешницей из бетона, коричневым полом, душем с распашными дверями и серой столешницей
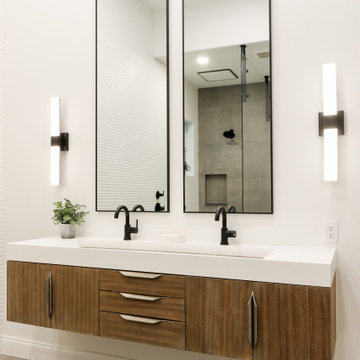
Пример оригинального дизайна: большой главный совмещенный санузел в стиле модернизм с фасадами островного типа, фасадами цвета дерева среднего тона, отдельно стоящей ванной, душем без бортиков, серой плиткой, керамогранитной плиткой, белыми стенами, полом из керамогранита, раковиной с несколькими смесителями, столешницей из искусственного кварца, серым полом, открытым душем, белой столешницей, тумбой под две раковины и подвесной тумбой

This existing three storey Victorian Villa was completely redesigned, altering the layout on every floor and adding a new basement under the house to provide a fourth floor.
After under-pinning and constructing the new basement level, a new cinema room, wine room, and cloakroom was created, extending the existing staircase so that a central stairwell now extended over the four floors.
On the ground floor, we refurbished the existing parquet flooring and created a ‘Club Lounge’ in one of the front bay window rooms for our clients to entertain and use for evenings and parties, a new family living room linked to the large kitchen/dining area. The original cloakroom was directly off the large entrance hall under the stairs which the client disliked, so this was moved to the basement when the staircase was extended to provide the access to the new basement.
First floor was completely redesigned and changed, moving the master bedroom from one side of the house to the other, creating a new master suite with large bathroom and bay-windowed dressing room. A new lobby area was created which lead to the two children’s rooms with a feature light as this was a prominent view point from the large landing area on this floor, and finally a study room.
On the second floor the existing bedroom was remodelled and a new ensuite wet-room was created in an adjoining attic space once the structural alterations to forming a new floor and subsequent roof alterations were carried out.
A comprehensive FF&E package of loose furniture and custom designed built in furniture was installed, along with an AV system for the new cinema room and music integration for the Club Lounge and remaining floors also.
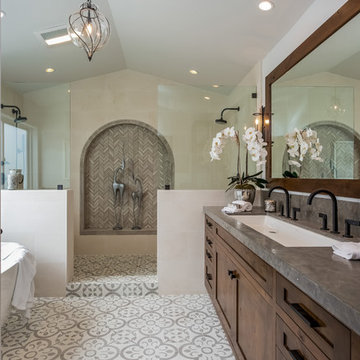
Avenue Eye
Источник вдохновения для домашнего уюта: главная ванная комната в стиле неоклассика (современная классика) с фасадами в стиле шейкер, темными деревянными фасадами, отдельно стоящей ванной, открытым душем, серой плиткой, белой плиткой, каменной плиткой, белыми стенами, полом из мозаичной плитки и раковиной с несколькими смесителями
Источник вдохновения для домашнего уюта: главная ванная комната в стиле неоклассика (современная классика) с фасадами в стиле шейкер, темными деревянными фасадами, отдельно стоящей ванной, открытым душем, серой плиткой, белой плиткой, каменной плиткой, белыми стенами, полом из мозаичной плитки и раковиной с несколькими смесителями
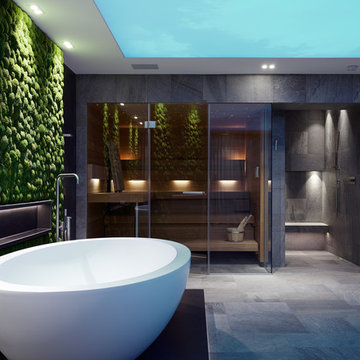
Achim Venzke Fotografie
Источник вдохновения для домашнего уюта: большая баня и сауна в современном стиле с плоскими фасадами, темными деревянными фасадами, отдельно стоящей ванной, душем без бортиков, раздельным унитазом, серой плиткой, керамической плиткой, черными стенами, полом из керамической плитки, раковиной с несколькими смесителями, серым полом, открытым душем и черной столешницей
Источник вдохновения для домашнего уюта: большая баня и сауна в современном стиле с плоскими фасадами, темными деревянными фасадами, отдельно стоящей ванной, душем без бортиков, раздельным унитазом, серой плиткой, керамической плиткой, черными стенами, полом из керамической плитки, раковиной с несколькими смесителями, серым полом, открытым душем и черной столешницей
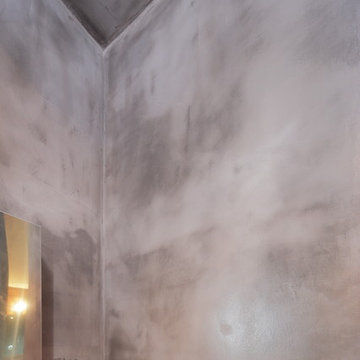
MicroCement is a liquid, polymer-modified, high strength cementations overlay designed to restore and resurface existing concrete. It can be used on cured concrete to create a cosmetic, durable surface that can be coloured or stained. When properly installed it permanently bonds to the concrete surface and becomes perfect for high traffic areas.
Felix Mizioznikov
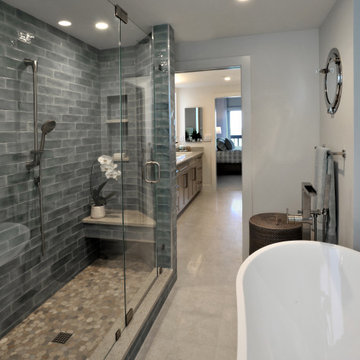
Свежая идея для дизайна: главная ванная комната в морском стиле с фасадами в стиле шейкер, бежевыми фасадами, отдельно стоящей ванной, душем в нише, синей плиткой, керамической плиткой, белыми стенами, полом из керамогранита, раковиной с несколькими смесителями, столешницей из кварцита, бежевым полом и бежевой столешницей - отличное фото интерьера
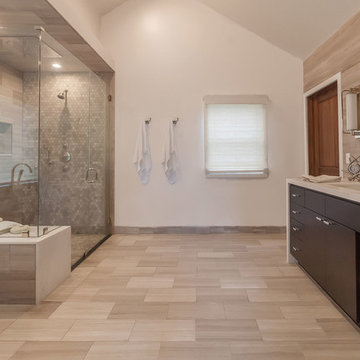
This lovely Thousand Oaks Master Bathroom features Athens Silver Cream tile used in different shapes and sizes to create interest. Marble slab installed on the vanity wall creates high impact with the clean lined medicine cabinets and unique wall sconces.
Distinctive Decor 2016. All Rights Reserved.
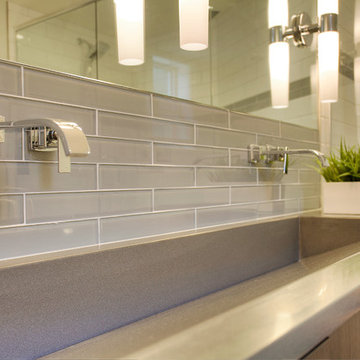
The owners of this 1958 mid-century modern home desired a refreshing new master bathroom that was open and bright. The previous bathroom felt dark and cramped, with dated fixtures. A new bathroom was designed, borrowing much needed space from the neighboring garage, and allowing for a larger shower, a generous vanity with integrated trough sink and a soaking tub.
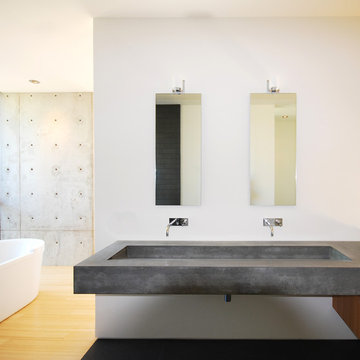
Пример оригинального дизайна: ванная комната в стиле модернизм с отдельно стоящей ванной, столешницей из бетона и раковиной с несколькими смесителями

Источник вдохновения для домашнего уюта: детская ванная комната среднего размера в современном стиле с плоскими фасадами, белыми фасадами, отдельно стоящей ванной, открытым душем, синей плиткой, керамической плиткой, полом из терраццо, раковиной с несколькими смесителями, столешницей из искусственного камня, синим полом, душем с распашными дверями, белой столешницей, нишей, тумбой под одну раковину и подвесной тумбой
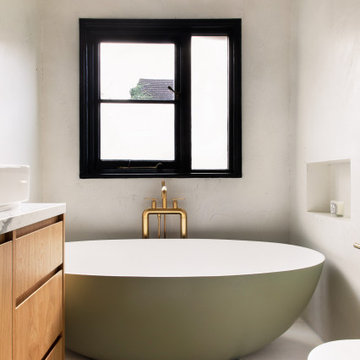
the main bathroom was to be a timeless, elegant sanctuary, to create a sense of peace within a busy home. We chose a neutrality and understated colour palette which evokes a feeling a calm, and allows the brushed brass fittings and free standing bath to become the focus.
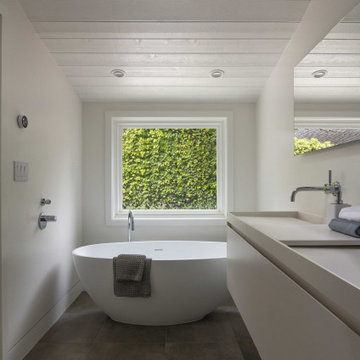
Пример оригинального дизайна: главная ванная комната среднего размера в стиле кантри с фасадами с утопленной филенкой, белыми фасадами, отдельно стоящей ванной, раковиной с несколькими смесителями и столешницей из искусственного камня
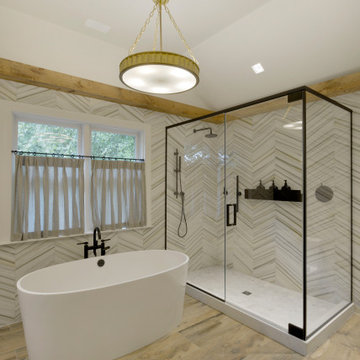
Designed by Randy O’Kane of Bilotta Kitchens, the inspiration for this project was an industrial farmhouse-chic look – it’s the theme throughout the client’s whole house. The client (a mother of four, running a busy household) wanted a real oasis for bathing and showering – an escape from reality. She and her husband are the type of people who actually use their tub so that was carefully selected from Victoria + Albert Baths. The existing structure of the original master bathroom included the high vaulted ceiling. Randy decided to add the reclaimed wood beams to give the room shape and bring in more of that farmhouse element. She selected a trough sink from Decolav as a contemporary twist on a horse trough. Even the porcelain floor, selected from Rye Ridge Tile, looks like wood that you would see in a barn. The countertop is Caesartstone’s Calacatta Nuvo honed. The overall palette is a contrasting mix of soothing neutrals and much darker browns and black. All fixtures are in a matte black finish, including the trim on the shower enclosure, providing a nod to the industrial side; the brushed brass lighting touches on the elegant side. The two walls with the chevron tile are really the feature of the room. The Vanity is Bilotta Collection Cabinetry in a 1” thick door in Rift Cut White Oak with Smokey Oak Stain.
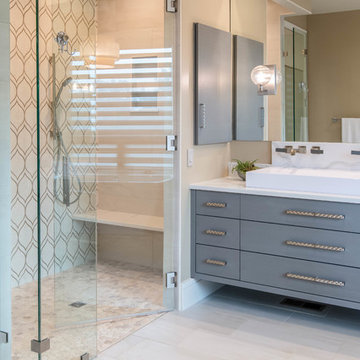
Идея дизайна: большая главная ванная комната в стиле ретро с плоскими фасадами, серыми фасадами, отдельно стоящей ванной, душем в нише, разноцветной плиткой, бежевыми стенами, полом из керамогранита, раковиной с несколькими смесителями, столешницей из кварцита, бежевым полом, душем с распашными дверями и белой столешницей
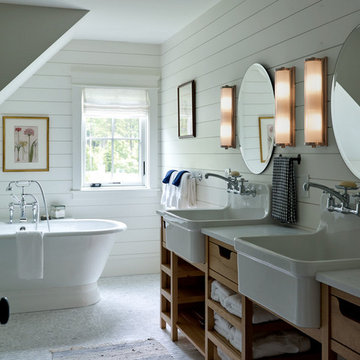
Стильный дизайн: ванная комната среднего размера в стиле кантри с фасадами цвета дерева среднего тона, отдельно стоящей ванной, белыми стенами, раковиной с несколькими смесителями, мраморной столешницей, белой столешницей, полом из мозаичной плитки, белым полом, тумбой под две раковины и открытыми фасадами - последний тренд
Ванная комната с отдельно стоящей ванной и раковиной с несколькими смесителями – фото дизайна интерьера
4