Ванная комната с отдельно стоящей ванной и полом из сланца – фото дизайна интерьера
Сортировать:
Бюджет
Сортировать:Популярное за сегодня
21 - 40 из 1 537 фото
1 из 3
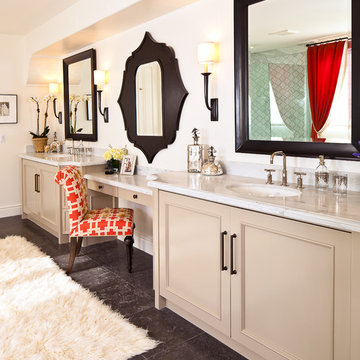
Rich travertine and white marble accent the
Master Bath with custom mirrors and flokati area rug
Источник вдохновения для домашнего уюта: большая главная ванная комната в средиземноморском стиле с врезной раковиной, фасадами с утопленной филенкой, бежевыми фасадами, серой плиткой, белыми стенами, полом из сланца, мраморной столешницей, серым полом, отдельно стоящей ванной, угловым душем, керамогранитной плиткой и душем с распашными дверями
Источник вдохновения для домашнего уюта: большая главная ванная комната в средиземноморском стиле с врезной раковиной, фасадами с утопленной филенкой, бежевыми фасадами, серой плиткой, белыми стенами, полом из сланца, мраморной столешницей, серым полом, отдельно стоящей ванной, угловым душем, керамогранитной плиткой и душем с распашными дверями

Свежая идея для дизайна: большая главная ванная комната в стиле кантри с отдельно стоящей ванной, душевой комнатой, коричневой плиткой, плиткой под дерево, серыми стенами, полом из сланца, серым полом, открытым душем, белой столешницей и деревянными стенами - отличное фото интерьера

We were called in to update the 80s master bathroom with a carpet, large built-in tub that took up a lot of space and was hardly used, and cabinetry that needed improved functionality. The goal of this project was to come up with a new layout to include, among other things, a makeup area for her and a freestanding tub, and design a sophisticated spa-retreat for the owners.

This Desert Mountain gem, nestled in the mountains of Mountain Skyline Village, offers both views for miles and secluded privacy. Multiple glass pocket doors disappear into the walls to reveal the private backyard resort-like retreat. Extensive tiered and integrated retaining walls allow both a usable rear yard and an expansive front entry and driveway to greet guests as they reach the summit. Inside the wine and libations can be stored and shared from several locations in this entertainer’s dream.

This beautiful bathroom transformation began as a segmented cramped space that was divided by a very inconvenient wall in the middle. The end result was a newly open space with updated fixtures, herringbone floor tile and a white marble effect shower an with extendable and fixed shower heads.

This indoor/outdoor master bath was a pleasure to be a part of. This one of a kind bathroom brings in natural light from two areas of the room and balances this with modern touches. We used dark cabinetry and countertops to create symmetry with the white bathtub, furniture and accessories.

Treetown
Свежая идея для дизайна: главная ванная комната в современном стиле с отдельно стоящей ванной, настольной раковиной, коричневыми фасадами, душем без бортиков, инсталляцией, синей плиткой, плиткой мозаикой, синими стенами, полом из сланца, мраморной столешницей, коричневым полом, открытым душем и плоскими фасадами - отличное фото интерьера
Свежая идея для дизайна: главная ванная комната в современном стиле с отдельно стоящей ванной, настольной раковиной, коричневыми фасадами, душем без бортиков, инсталляцией, синей плиткой, плиткой мозаикой, синими стенами, полом из сланца, мраморной столешницей, коричневым полом, открытым душем и плоскими фасадами - отличное фото интерьера

Источник вдохновения для домашнего уюта: большая детская ванная комната в стиле модернизм с отдельно стоящей ванной, душевой комнатой, инсталляцией, серой плиткой, плиткой из сланца, белыми стенами, полом из сланца, раковиной с несколькими смесителями, столешницей из искусственного кварца, серым полом, открытым душем и белой столешницей
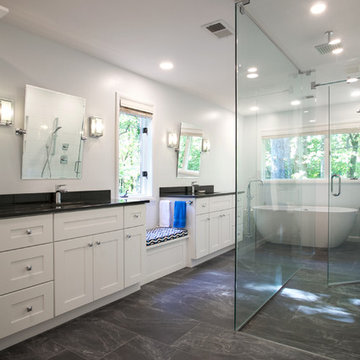
Barbara Brown Photography
Пример оригинального дизайна: большая главная ванная комната в современном стиле с фасадами с утопленной филенкой, белыми фасадами, отдельно стоящей ванной, душем без бортиков, белой плиткой, керамической плиткой, белыми стенами, полом из сланца, врезной раковиной, мраморной столешницей, серым полом, душем с распашными дверями и черной столешницей
Пример оригинального дизайна: большая главная ванная комната в современном стиле с фасадами с утопленной филенкой, белыми фасадами, отдельно стоящей ванной, душем без бортиков, белой плиткой, керамической плиткой, белыми стенами, полом из сланца, врезной раковиной, мраморной столешницей, серым полом, душем с распашными дверями и черной столешницей
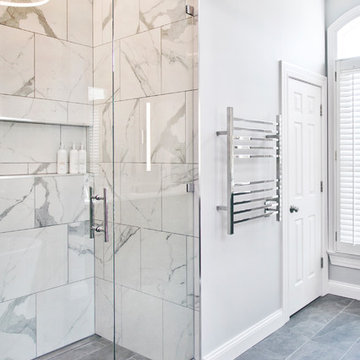
Designed by Terri Sears, Photography by Melissa M. Mills
Источник вдохновения для домашнего уюта: большая главная ванная комната в современном стиле с плоскими фасадами, серыми фасадами, отдельно стоящей ванной, душем без бортиков, раздельным унитазом, белой плиткой, керамической плиткой, серыми стенами, полом из сланца, врезной раковиной, столешницей из искусственного кварца, серым полом, душем с распашными дверями и белой столешницей
Источник вдохновения для домашнего уюта: большая главная ванная комната в современном стиле с плоскими фасадами, серыми фасадами, отдельно стоящей ванной, душем без бортиков, раздельным унитазом, белой плиткой, керамической плиткой, серыми стенами, полом из сланца, врезной раковиной, столешницей из искусственного кварца, серым полом, душем с распашными дверями и белой столешницей
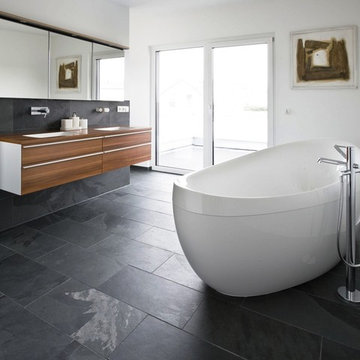
by Tile Doctor
На фото: большая главная ванная комната в стиле модернизм с черной плиткой, керамической плиткой, плоскими фасадами, фасадами цвета дерева среднего тона, отдельно стоящей ванной, белыми стенами, полом из сланца, врезной раковиной и столешницей из дерева с
На фото: большая главная ванная комната в стиле модернизм с черной плиткой, керамической плиткой, плоскими фасадами, фасадами цвета дерева среднего тона, отдельно стоящей ванной, белыми стенами, полом из сланца, врезной раковиной и столешницей из дерева с
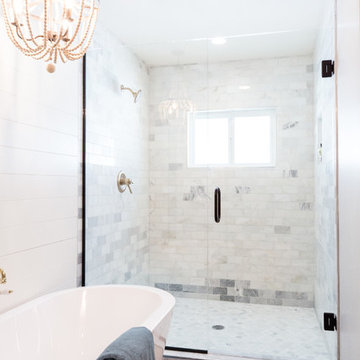
Стильный дизайн: большая главная ванная комната в стиле кантри с отдельно стоящей ванной, открытым душем, белой плиткой, мраморной плиткой, полом из сланца, черным полом и душем с распашными дверями - последний тренд
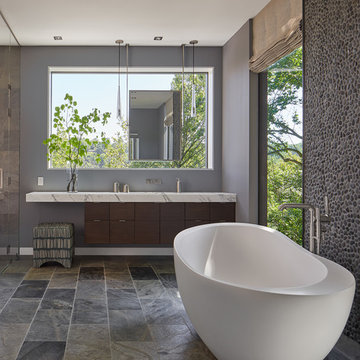
Идея дизайна: большая главная ванная комната в современном стиле с плоскими фасадами, темными деревянными фасадами, отдельно стоящей ванной, душем в нише, серой плиткой, галечной плиткой, серыми стенами, полом из сланца, врезной раковиной, мраморной столешницей, серым полом, душем с распашными дверями и белой столешницей

This family of 5 was quickly out-growing their 1,220sf ranch home on a beautiful corner lot. Rather than adding a 2nd floor, the decision was made to extend the existing ranch plan into the back yard, adding a new 2-car garage below the new space - for a new total of 2,520sf. With a previous addition of a 1-car garage and a small kitchen removed, a large addition was added for Master Bedroom Suite, a 4th bedroom, hall bath, and a completely remodeled living, dining and new Kitchen, open to large new Family Room. The new lower level includes the new Garage and Mudroom. The existing fireplace and chimney remain - with beautifully exposed brick. The homeowners love contemporary design, and finished the home with a gorgeous mix of color, pattern and materials.
The project was completed in 2011. Unfortunately, 2 years later, they suffered a massive house fire. The house was then rebuilt again, using the same plans and finishes as the original build, adding only a secondary laundry closet on the main level.

Master Bathroom Ensuite in medium brown, grey and black and gold accents. Complemented by cararra marble looking wall tiles. The tub is stand alone and the shower is a walk in.
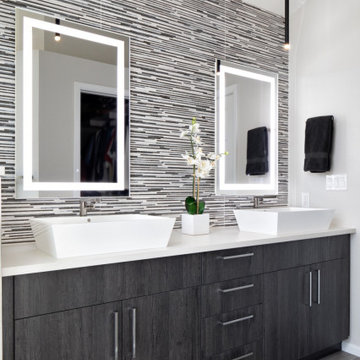
At home, spa-like luxury in Boulder, CO
Seeking an at-home spa-like experience, our clients sought out Melton Design Build to design a master bathroom and a guest bathroom to reflect their modern and eastern design taste.
The primary includes a gorgeous porcelain soaking tub for an extraordinarily relaxing experience. With big windows, there is plenty of natural sunlight, making the room feel spacious and bright. The wood detail space divider provides a sleek element that is both functional and beautiful. The shower in this primary suite is elegant, designed with sleek, natural shower tile and a rain shower head. The modern dual bathroom vanity includes two vessel sinks and LED framed mirrors (that change hues with the touch of a button for different lighting environments) for an upscale bathroom experience. The overhead vanity light fixtures add a modern touch to this sophisticated primary suite.

Свежая идея для дизайна: главная ванная комната среднего размера в стиле неоклассика (современная классика) с плоскими фасадами, белыми фасадами, отдельно стоящей ванной, душем в нише, раздельным унитазом, белой плиткой, плиткой кабанчик, серыми стенами, полом из сланца, врезной раковиной, столешницей из искусственного кварца, черным полом, душем с распашными дверями, белой столешницей, сиденьем для душа, тумбой под две раковины и встроенной тумбой - отличное фото интерьера

Chiseled slate floors, free standing soaking tub with custom industrial faucets, and a repurposed metal cabinet as a vanity with white bowl sink. Custom stained wainscoting and custom milled Douglas Fir wood trim

Bathroom with white vanity and pink/shiplap walls.
Photographer: Rob Karosis
Стильный дизайн: большая ванная комната в стиле кантри с плоскими фасадами, белыми фасадами, отдельно стоящей ванной, раздельным унитазом, плиткой кабанчик, полом из сланца, врезной раковиной, серым полом, черной столешницей, угловым душем, белой плиткой, розовыми стенами и душем с распашными дверями - последний тренд
Стильный дизайн: большая ванная комната в стиле кантри с плоскими фасадами, белыми фасадами, отдельно стоящей ванной, раздельным унитазом, плиткой кабанчик, полом из сланца, врезной раковиной, серым полом, черной столешницей, угловым душем, белой плиткой, розовыми стенами и душем с распашными дверями - последний тренд
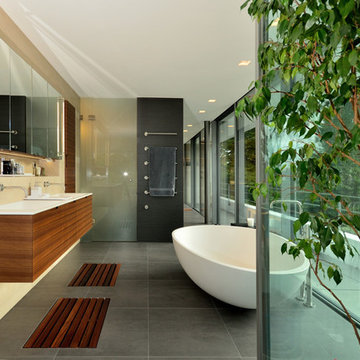
Wellnessbereich mit Blick über Freising bis zu den Alpen, ausgestattet mit Sauna, Dampfbad, Regendusche und freistehender Wanne, ein Doppelwaschtisch und ein separates WC.
Fotos: www.tegosophie.de
Ванная комната с отдельно стоящей ванной и полом из сланца – фото дизайна интерьера
2