Ванная комната с отдельно стоящей ванной и подвесной раковиной – фото дизайна интерьера
Сортировать:
Бюджет
Сортировать:Популярное за сегодня
21 - 40 из 3 105 фото
1 из 3
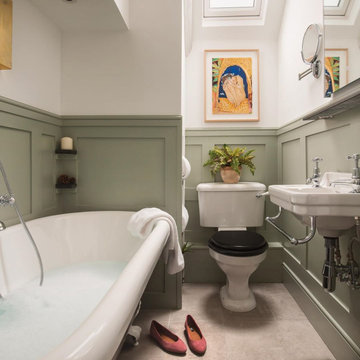
На фото: ванная комната среднего размера в классическом стиле с отдельно стоящей ванной, раздельным унитазом, зелеными стенами, душевой кабиной, подвесной раковиной, серым полом, тумбой под одну раковину и панелями на стенах с

As part of a refurbishment to the whole house, this bathroom was located on the top floor of the house and dedicated to our clients four daughters. When our clients first set out with planning the bathroom, they didn’t think it was possible to fit a bath as well as a shower in due to the slopped ceilings and pitched roof.

photos by Pedro Marti
This large light-filled open loft in the Tribeca neighborhood of New York City was purchased by a growing family to make into their family home. The loft, previously a lighting showroom, had been converted for residential use with the standard amenities but was entirely open and therefore needed to be reconfigured. One of the best attributes of this particular loft is its extremely large windows situated on all four sides due to the locations of neighboring buildings. This unusual condition allowed much of the rear of the space to be divided into 3 bedrooms/3 bathrooms, all of which had ample windows. The kitchen and the utilities were moved to the center of the space as they did not require as much natural lighting, leaving the entire front of the loft as an open dining/living area. The overall space was given a more modern feel while emphasizing it’s industrial character. The original tin ceiling was preserved throughout the loft with all new lighting run in orderly conduit beneath it, much of which is exposed light bulbs. In a play on the ceiling material the main wall opposite the kitchen was clad in unfinished, distressed tin panels creating a focal point in the home. Traditional baseboards and door casings were thrown out in lieu of blackened steel angle throughout the loft. Blackened steel was also used in combination with glass panels to create an enclosure for the office at the end of the main corridor; this allowed the light from the large window in the office to pass though while creating a private yet open space to work. The master suite features a large open bath with a sculptural freestanding tub all clad in a serene beige tile that has the feel of concrete. The kids bath is a fun play of large cobalt blue hexagon tile on the floor and rear wall of the tub juxtaposed with a bright white subway tile on the remaining walls. The kitchen features a long wall of floor to ceiling white and navy cabinetry with an adjacent 15 foot island of which half is a table for casual dining. Other interesting features of the loft are the industrial ladder up to the small elevated play area in the living room, the navy cabinetry and antique mirror clad dining niche, and the wallpapered powder room with antique mirror and blackened steel accessories.

For this beautiful bathroom, we have used water-proof tadelakt plaster to cover walls and floor and combined a few square meters of exclusive handmade lava tiles that we brought all the way from Morocco. All colours blend in to create a warm and cosy atmosphere for the relaxing shower time.

Photographer: Mateusz Jurek / Contact: 0424 818 994
На фото: главная ванная комната среднего размера в стиле модернизм с плоскими фасадами, темными деревянными фасадами, отдельно стоящей ванной, душем без бортиков, инсталляцией, серой плиткой, керамической плиткой, серыми стенами, полом из керамической плитки, подвесной раковиной, мраморной столешницей, серым полом и открытым душем
На фото: главная ванная комната среднего размера в стиле модернизм с плоскими фасадами, темными деревянными фасадами, отдельно стоящей ванной, душем без бортиков, инсталляцией, серой плиткой, керамической плиткой, серыми стенами, полом из керамической плитки, подвесной раковиной, мраморной столешницей, серым полом и открытым душем
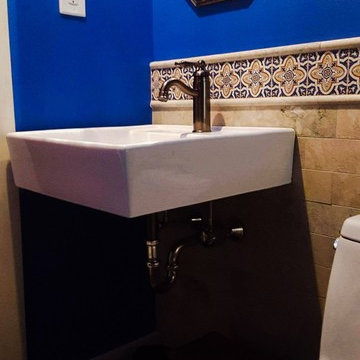
На фото: маленькая главная ванная комната в средиземноморском стиле с отдельно стоящей ванной, унитазом-моноблоком, бежевой плиткой, каменной плиткой, синими стенами, полом из керамической плитки, подвесной раковиной и коричневым полом для на участке и в саду с
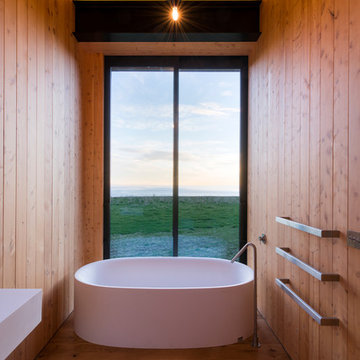
Стильный дизайн: маленькая ванная комната в современном стиле с отдельно стоящей ванной, паркетным полом среднего тона и подвесной раковиной для на участке и в саду - последний тренд
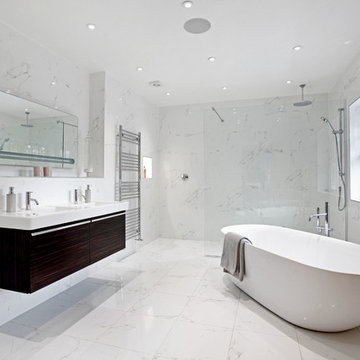
Идея дизайна: главная ванная комната в современном стиле с подвесной раковиной, плоскими фасадами, темными деревянными фасадами, отдельно стоящей ванной, открытым душем и открытым душем
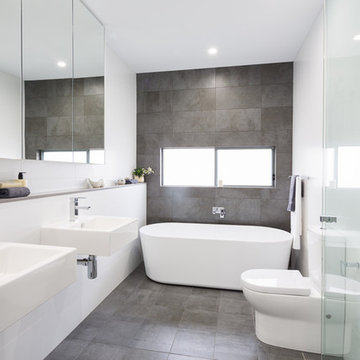
На фото: главная ванная комната среднего размера в стиле модернизм с подвесной раковиной, отдельно стоящей ванной, душем в нише, серой плиткой, керамической плиткой, белыми стенами, полом из керамической плитки и раздельным унитазом
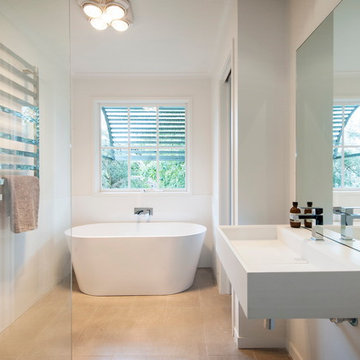
Matty Mac Photography
На фото: ванная комната среднего размера в современном стиле с подвесной раковиной, столешницей из искусственного камня, отдельно стоящей ванной, белой плиткой, белыми стенами и душевой кабиной
На фото: ванная комната среднего размера в современном стиле с подвесной раковиной, столешницей из искусственного камня, отдельно стоящей ванной, белой плиткой, белыми стенами и душевой кабиной
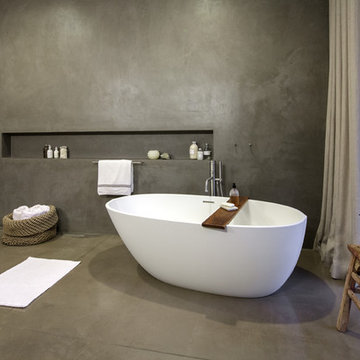
practical(ly) studios ©2014
На фото: большая главная ванная комната в современном стиле с подвесной раковиной, отдельно стоящей ванной, душем без бортиков, инсталляцией, серыми стенами и бетонным полом с
На фото: большая главная ванная комната в современном стиле с подвесной раковиной, отдельно стоящей ванной, душем без бортиков, инсталляцией, серыми стенами и бетонным полом с
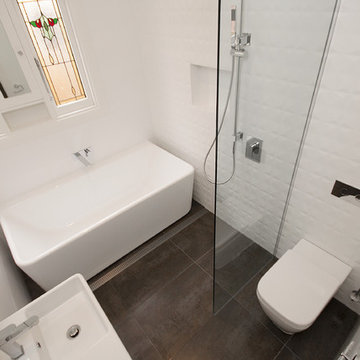
Designed for a young family this bathroom ticks all the boxes for function and style.
A wet area allows for a separate walk in shower and bath suiting both adults and children alike.
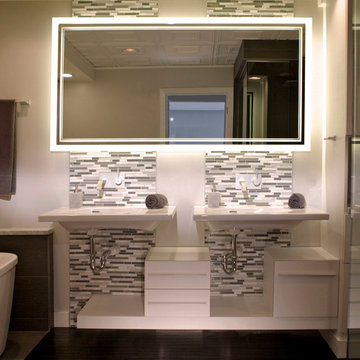
Идея дизайна: главная ванная комната среднего размера в современном стиле с плоскими фасадами, белыми фасадами, отдельно стоящей ванной, серой плиткой, белой плиткой, керамической плиткой, белыми стенами, темным паркетным полом и подвесной раковиной

This image showcases the luxurious design features of the principal ensuite, embodying a perfect blend of elegance and functionality. The focal point of the space is the expansive double vanity unit, meticulously crafted to provide ample storage and countertop space for two. Its sleek lines and modern design aesthetic add a touch of sophistication to the room.
The feature tile, serves as a striking focal point, infusing the space with texture and visual interest. It's a bold geometric pattern, and intricate mosaic, elevating the design of the ensuite, adding a sense of luxury and personality.
Natural lighting floods the room through large windows illuminating the space and enhancing its spaciousness. The abundance of natural light creates a warm and inviting atmosphere, while also highlighting the beauty of the design elements and finishes.
Overall, this principal ensuite epitomizes modern luxury, offering a serene retreat where residents can unwind and rejuvenate in style. Every design feature is thoughtfully curated to create a luxurious and functional space that exceeds expectations.

Master Bathroom Designed with luxurious materials like marble countertop with an undermount sink, flat-panel cabinets, light wood cabinets, floors are a combination of hexagon tiles and wood flooring, white walls around and an eye-catching texture bathroom wall panel. freestanding bathtub enclosed frosted hinged shower door.
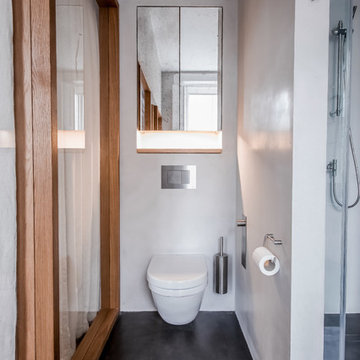
For this beautiful bathroom, we have used water-proof tadelakt plaster to cover walls and floor and combined a few square meters of exclusive handmade lava tiles that we brought all the way from Morocco. All colours blend in to create a warm and cosy atmosphere for the relaxing shower time.
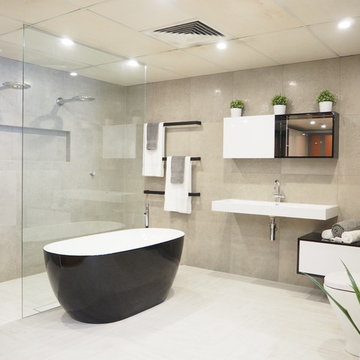
Our beautiful contemporary bathroom in our Pennant Hills Showroom, perfectly showcases our designers' creativity and our tradesmen craftsmanship and eye for detail. It features a sumptuous double shower, floating trough basin, freestanding bath and hidden cistern WC. The wall tiles are a concrete look lappato tile. the floor tiles are stunning timber look tiles, laid in a Herringbone pattern. The selective use of black accents adds drama and focus.

A dark grey polished plaster panel. with inset petrified moss, separates the shower and WC areas from the bathroom proper. A freestanding 'tadelakt' bath sits in front.
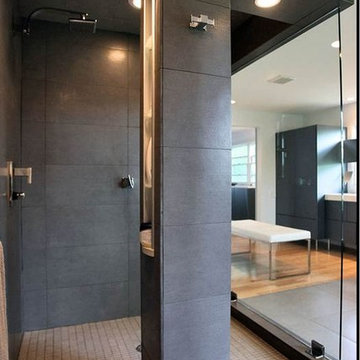
The form and openess of the walkin shower give it a sculptural quality beyond that of the utilitarian showers we are used to seeing.
На фото: большая главная ванная комната в стиле модернизм с плоскими фасадами, серыми фасадами, отдельно стоящей ванной, бежевыми стенами, светлым паркетным полом, подвесной раковиной, столешницей из искусственного камня и угловым душем с
На фото: большая главная ванная комната в стиле модернизм с плоскими фасадами, серыми фасадами, отдельно стоящей ванной, бежевыми стенами, светлым паркетным полом, подвесной раковиной, столешницей из искусственного камня и угловым душем с
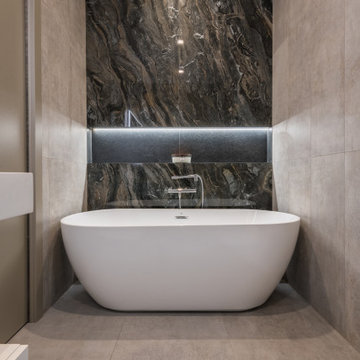
Bagno con vasca
Идея дизайна: большая ванная комната в современном стиле с белыми фасадами, раздельным унитазом, серой плиткой, керамогранитной плиткой, серыми стенами, полом из керамогранита, подвесной раковиной, серым полом, белой столешницей, тумбой под две раковины, подвесной тумбой и отдельно стоящей ванной
Идея дизайна: большая ванная комната в современном стиле с белыми фасадами, раздельным унитазом, серой плиткой, керамогранитной плиткой, серыми стенами, полом из керамогранита, подвесной раковиной, серым полом, белой столешницей, тумбой под две раковины, подвесной тумбой и отдельно стоящей ванной
Ванная комната с отдельно стоящей ванной и подвесной раковиной – фото дизайна интерьера
2