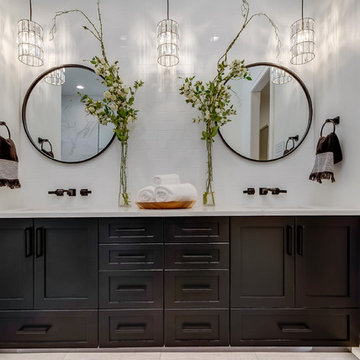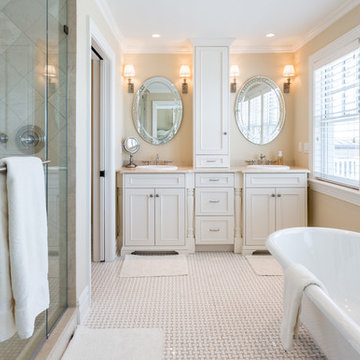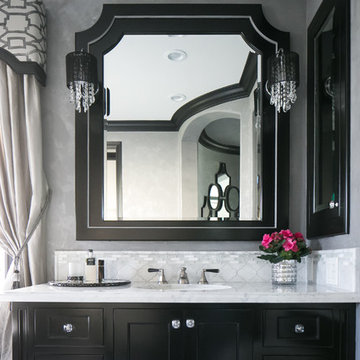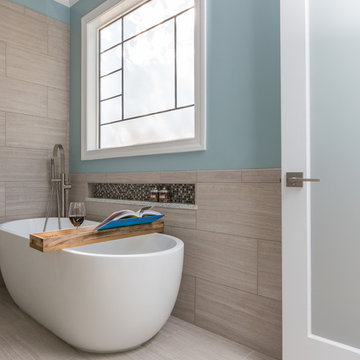Ванная комната с отдельно стоящей ванной и плиткой – фото дизайна интерьера
Сортировать:
Бюджет
Сортировать:Популярное за сегодня
21 - 40 из 112 764 фото
1 из 3

Свежая идея для дизайна: большая главная ванная комната в стиле неоклассика (современная классика) с фасадами в стиле шейкер, бежевыми фасадами, отдельно стоящей ванной, угловым душем, унитазом-моноблоком, белой плиткой, цементной плиткой, белыми стенами, полом из цементной плитки, врезной раковиной, столешницей из искусственного кварца, серым полом, душем с распашными дверями, белой столешницей, тумбой под две раковины и напольной тумбой - отличное фото интерьера

Идея дизайна: главный совмещенный санузел среднего размера в стиле неоклассика (современная классика) с фасадами в стиле шейкер, отдельно стоящей ванной, угловым душем, унитазом-моноблоком, белой плиткой, цементной плиткой, белыми стенами, полом из керамической плитки, врезной раковиной, серым полом, душем с распашными дверями, белой столешницей, тумбой под две раковины и встроенной тумбой

[Our Clients]
We were so excited to help these new homeowners re-envision their split-level diamond in the rough. There was so much potential in those walls, and we couldn’t wait to delve in and start transforming spaces. Our primary goal was to re-imagine the main level of the home and create an open flow between the space. So, we started by converting the existing single car garage into their living room (complete with a new fireplace) and opening up the kitchen to the rest of the level.
[Kitchen]
The original kitchen had been on the small side and cut-off from the rest of the home, but after we removed the coat closet, this kitchen opened up beautifully. Our plan was to create an open and light filled kitchen with a design that translated well to the other spaces in this home, and a layout that offered plenty of space for multiple cooks. We utilized clean white cabinets around the perimeter of the kitchen and popped the island with a spunky shade of blue. To add a real element of fun, we jazzed it up with the colorful escher tile at the backsplash and brought in accents of brass in the hardware and light fixtures to tie it all together. Through out this home we brought in warm wood accents and the kitchen was no exception, with its custom floating shelves and graceful waterfall butcher block counter at the island.
[Dining Room]
The dining room had once been the home’s living room, but we had other plans in mind. With its dramatic vaulted ceiling and new custom steel railing, this room was just screaming for a dramatic light fixture and a large table to welcome one-and-all.
[Living Room]
We converted the original garage into a lovely little living room with a cozy fireplace. There is plenty of new storage in this space (that ties in with the kitchen finishes), but the real gem is the reading nook with two of the most comfortable armchairs you’ve ever sat in.
[Master Suite]
This home didn’t originally have a master suite, so we decided to convert one of the bedrooms and create a charming suite that you’d never want to leave. The master bathroom aesthetic quickly became all about the textures. With a sultry black hex on the floor and a dimensional geometric tile on the walls we set the stage for a calm space. The warm walnut vanity and touches of brass cozy up the space and relate with the feel of the rest of the home. We continued the warm wood touches into the master bedroom, but went for a rich accent wall that elevated the sophistication level and sets this space apart.
[Hall Bathroom]
The floor tile in this bathroom still makes our hearts skip a beat. We designed the rest of the space to be a clean and bright white, and really let the lovely blue of the floor tile pop. The walnut vanity cabinet (complete with hairpin legs) adds a lovely level of warmth to this bathroom, and the black and brass accents add the sophisticated touch we were looking for.
[Office]
We loved the original built-ins in this space, and knew they needed to always be a part of this house, but these 60-year-old beauties definitely needed a little help. We cleaned up the cabinets and brass hardware, switched out the formica counter for a new quartz top, and painted wall a cheery accent color to liven it up a bit. And voila! We have an office that is the envy of the neighborhood.

Full Master Bathroom Remodel
На фото: большая главная ванная комната в стиле модернизм с фасадами в стиле шейкер, белыми фасадами, отдельно стоящей ванной, угловым душем, унитазом-моноблоком, разноцветной плиткой, керамогранитной плиткой, белыми стенами, полом из керамогранита, врезной раковиной, столешницей из кварцита, разноцветным полом, душем с распашными дверями, белой столешницей, нишей, тумбой под две раковины и встроенной тумбой с
На фото: большая главная ванная комната в стиле модернизм с фасадами в стиле шейкер, белыми фасадами, отдельно стоящей ванной, угловым душем, унитазом-моноблоком, разноцветной плиткой, керамогранитной плиткой, белыми стенами, полом из керамогранита, врезной раковиной, столешницей из кварцита, разноцветным полом, душем с распашными дверями, белой столешницей, нишей, тумбой под две раковины и встроенной тумбой с

The homeowners wanted to improve the layout and function of their tired 1980’s bathrooms. The master bath had a huge sunken tub that took up half the floor space and the shower was tiny and in small room with the toilet. We created a new toilet room and moved the shower to allow it to grow in size. This new space is far more in tune with the client’s needs. The kid’s bath was a large space. It only needed to be updated to today’s look and to flow with the rest of the house. The powder room was small, adding the pedestal sink opened it up and the wallpaper and ship lap added the character that it needed

Large 6 x 18" white shower tile means fewer grout joints to clean, and the eggshell finish hides water spots between cleanings. Board and batten wainscoting continues the white from the shower across the window wall. An 8' high mirrored closet door is handy when getting dressed in the morning.
Project Developer: Brad Little | Designer: Chelsea Allard | Project Manager: Tom O'Neil | © Deborah Scannell Photography

Идея дизайна: большая главная ванная комната в стиле неоклассика (современная классика) с фасадами в стиле шейкер, коричневыми фасадами, отдельно стоящей ванной, открытым душем, коричневой плиткой, керамической плиткой, белыми стенами, полом из керамогранита, врезной раковиной, столешницей из искусственного кварца, бежевым полом, открытым душем и белой столешницей

Selected as one of four designers to the prestigious DXV Design Panel to design a space for their 2018-2020 national ad campaign || Inspired by 21st Century black & white architectural/interior photography, in collaboration with DXV, we created a healing space where light and shadow could dance throughout the day and night to reveal stunning shapes and shadows. With retractable clear skylights and frame-less windows that slice through strong architectural planes, a seemingly static white space becomes a dramatic yet serene hypnotic playground; igniting a new relationship with the sun and moon each day by harnessing their energy and color story. Seamlessly installed earthy toned teak reclaimed plank floors provide a durable grounded flow from bath to shower to lounge. The juxtaposition of vertical and horizontal layers of neutral lines, bold shapes and organic materials, inspires a relaxing, exciting, restorative daily destination.

Свежая идея для дизайна: большая главная ванная комната в стиле неоклассика (современная классика) с серыми фасадами, отдельно стоящей ванной, серой плиткой, серым полом, фасадами в стиле шейкер, угловым душем, мраморной плиткой, зелеными стенами, мраморным полом, столешницей из искусственного кварца и душем с распашными дверями - отличное фото интерьера

Свежая идея для дизайна: главная ванная комната среднего размера в современном стиле с плоскими фасадами, белыми фасадами, угловым душем, серой плиткой, мраморной плиткой, мраморной столешницей, душем с распашными дверями, серой столешницей, серыми стенами, мраморным полом, серым полом, отдельно стоящей ванной и окном - отличное фото интерьера

FIRST PLACE 2018 ASID DESIGN OVATION AWARD / MASTER BATH OVER $50,000. In addition to a much-needed update, the clients desired a spa-like environment for their Master Bath. Sea Pearl Quartzite slabs were used on an entire wall and around the vanity and served as this ethereal palette inspiration. Luxuries include a soaking tub, decorative lighting, heated floor, towel warmers and bidet. Michael Hunter

This modern bathroom has a wood look porcelain floor tile called Wood 3 and a marble look porcelain tile on the walls called Stone 1. There are different colors and styles available. This material is great for indoor and outdoor use.

Свежая идея для дизайна: большая главная ванная комната в современном стиле с плоскими фасадами, фасадами цвета дерева среднего тона, отдельно стоящей ванной, открытым душем, серой плиткой, белой плиткой, плиткой кабанчик, настольной раковиной, открытым душем, раздельным унитазом, серыми стенами, полом из керамической плитки, столешницей из бетона, синим полом и серой столешницей - отличное фото интерьера

Стильный дизайн: главная ванная комната среднего размера в классическом стиле с фасадами в стиле шейкер, белыми фасадами, отдельно стоящей ванной, душем в нише, бежевой плиткой, бежевыми стенами, монолитной раковиной, бежевым полом, душем с распашными дверями и плиткой из травертина - последний тренд

This bathroom in a Midcentury home was updated with new cherry cabinets, marble countertops, geometric glass tiles, a soaking tub and frameless glass shower with a custom shower niche.

Ryan Garvin
Пример оригинального дизайна: главная ванная комната среднего размера в стиле неоклассика (современная классика) с фасадами островного типа, черными фасадами, отдельно стоящей ванной, душем в нише, раздельным унитазом, белой плиткой, мраморной плиткой, серыми стенами, мраморным полом, врезной раковиной и мраморной столешницей
Пример оригинального дизайна: главная ванная комната среднего размера в стиле неоклассика (современная классика) с фасадами островного типа, черными фасадами, отдельно стоящей ванной, душем в нише, раздельным унитазом, белой плиткой, мраморной плиткой, серыми стенами, мраморным полом, врезной раковиной и мраморной столешницей

This was a complete remodel of a 90's master bathroom. The new layout allows for a larger shower, a free standing tub, a wall hung vanity, and contemporary elements. Repetition of the in wall niches and 'waterfall' edges gives this room unique architectural elements. Although it is a neutral space, there are many bold features that give this project an intriguing look and a spa feel.
Photo credit: Bob Fortner Photography

На фото: главная ванная комната среднего размера в стиле неоклассика (современная классика) с белыми фасадами, отдельно стоящей ванной, душем в нише, раздельным унитазом, черно-белой плиткой, плиткой мозаикой, черными стенами, полом из мозаичной плитки, врезной раковиной, мраморной столешницей, белым полом, душем с распашными дверями и фасадами с утопленной филенкой с

Стильный дизайн: большая главная ванная комната в современном стиле с отдельно стоящей ванной, душем в нише, раздельным унитазом, бежевой плиткой, коричневой плиткой, плиткой мозаикой, бежевыми стенами и темным паркетным полом - последний тренд

Spectacular master bathroom with double sinks and a wet room enclosing the tub and shower.
Elegant lines and a mixture of wood and grey ceramic tile that evokes the feel of elegance and freshness.
Ванная комната с отдельно стоящей ванной и плиткой – фото дизайна интерьера
2