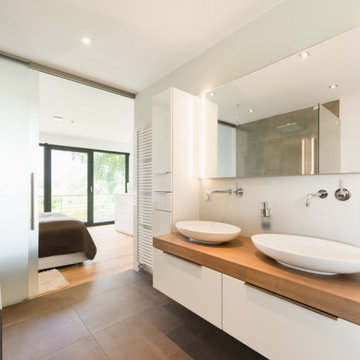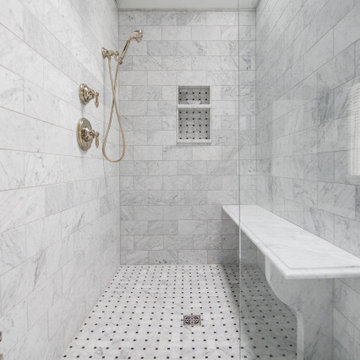Ванная комната с отдельно стоящей ванной и накладной ванной – фото дизайна интерьера
Сортировать:
Бюджет
Сортировать:Популярное за сегодня
81 - 100 из 255 829 фото
1 из 3

На фото: ванная комната в современном стиле с плоскими фасадами, светлыми деревянными фасадами, отдельно стоящей ванной, душевой комнатой, серой плиткой, настольной раковиной, столешницей из дерева, серым полом, бежевой столешницей, тумбой под одну раковину и подвесной тумбой

Devon Grace Interiors designed a luxurious primary bathroom that features a grey double vanity with shaker style cabinetry doors. Ceramic wall tile, quartz countertops and backsplash, and brass wall-mounted faucets add natural textures and warmth to the space.

Newport Coast Primary Bath Remodel
На фото: главная ванная комната в средиземноморском стиле с отдельно стоящей ванной, угловым душем, биде, белыми стенами, полом из керамогранита, врезной раковиной, столешницей из кварцита, белым полом, душем с распашными дверями, белой столешницей, сиденьем для душа, тумбой под две раковины и встроенной тумбой
На фото: главная ванная комната в средиземноморском стиле с отдельно стоящей ванной, угловым душем, биде, белыми стенами, полом из керамогранита, врезной раковиной, столешницей из кварцита, белым полом, душем с распашными дверями, белой столешницей, сиденьем для душа, тумбой под две раковины и встроенной тумбой

This aesthetically pleasing master bathroom is the perfect place for our clients to start and end each day. Fully customized shower fixtures and a deep soaking tub will provide the perfect solutions to destress and unwind. Our client's love for plants translates beautifully into this space with a sage green double vanity that brings life and serenity into their master bath retreat. Opting to utilize softer patterned tile throughout the space, makes it more visually expansive while gold accessories, natural wood elements, and strategically placed rugs throughout the room, make it warm and inviting.
Committing to a color scheme in a space can be overwhelming at times when considering the number of options that are available. This master bath is a perfect example of how to incorporate color into a room tastefully, while still having a cohesive design.
Items used in this space include:
Waypoint Living Spaces Cabinetry in Sage Green
Calacatta Italia Manufactured Quartz Vanity Tops
Elegant Stone Onice Bianco Tile
Natural Marble Herringbone Tile
Delta Cassidy Collection Fixtures
Want to see more samples of our work or before and after photographs of this project?
Visit the Stoneunlimited Kitchen and Bath website:
www.stoneunlimited.net
Stoneunlimited Kitchen and Bath is a full scope, full service, turnkey business. We do it all so that you don’t have to. You get to do the fun part of approving the design, picking your materials and making selections with our guidance and we take care of everything else. We provide you with 3D and 4D conceptual designs so that you can see your project come to life. Materials such as tile, fixtures, sinks, shower enclosures, flooring, cabinetry and countertops are ordered through us, inspected by us and installed by us. We are also a fabricator, so we fabricate all the countertops. We assign and manage the schedule and the workers that will be in your home taking care of the installation. We provide painting, electrical, plumbing as well as cabinetry services for your project from start to finish. So, when I say we do it, we truly do it all!

Wet Room, Modern Wet Room, Small Wet Room Renovation, First Floor Wet Room, Second Story Wet Room Bathroom, Open Shower With Bath In Open Area, Real Timber Vanity, West Leederville Bathrooms

These homeowners wanted to update their 1990’s bathroom with a statement tub to retreat and relax.
The primary bathroom was outdated and needed a facelift. The homeowner’s wanted to elevate all the finishes and fixtures to create a luxurious feeling space.
From the expanded vanity with wall sconces on each side of the gracefully curved mirrors to the plumbing fixtures that are minimalistic in style with their fluid lines, this bathroom is one you want to spend time in.
Adding a sculptural free-standing tub with soft curves and elegant proportions further elevated the design of the bathroom.
Heated floors make the space feel elevated, warm, and cozy.
White Carrara tile is used throughout the bathroom in different tile size and organic shapes to add interest. A tray ceiling with crown moulding and a stunning chandelier with crystal beads illuminates the room and adds sparkle to the space.
Natural materials, colors and textures make this a Master Bathroom that you would want to spend time in.

Свежая идея для дизайна: главная ванная комната в стиле неоклассика (современная классика) с фасадами в стиле шейкер, синими фасадами, отдельно стоящей ванной, серой плиткой, белыми стенами, столешницей из искусственного кварца, разноцветным полом, душем с распашными дверями, белой столешницей, тумбой под две раковины и встроенной тумбой - отличное фото интерьера

Mid-Century Modern Bathroom
На фото: главная ванная комната среднего размера в стиле ретро с плоскими фасадами, светлыми деревянными фасадами, отдельно стоящей ванной, угловым душем, раздельным унитазом, черно-белой плиткой, керамогранитной плиткой, серыми стенами, полом из керамогранита, врезной раковиной, столешницей из искусственного кварца, черным полом, душем с распашными дверями, серой столешницей, нишей, тумбой под две раковины, напольной тумбой и сводчатым потолком с
На фото: главная ванная комната среднего размера в стиле ретро с плоскими фасадами, светлыми деревянными фасадами, отдельно стоящей ванной, угловым душем, раздельным унитазом, черно-белой плиткой, керамогранитной плиткой, серыми стенами, полом из керамогранита, врезной раковиной, столешницей из искусственного кварца, черным полом, душем с распашными дверями, серой столешницей, нишей, тумбой под две раковины, напольной тумбой и сводчатым потолком с

Источник вдохновения для домашнего уюта: главная ванная комната среднего размера в стиле ретро с плоскими фасадами, белыми фасадами, отдельно стоящей ванной, душем без бортиков, белой плиткой, керамической плиткой, белыми стенами, полом из керамогранита, врезной раковиной, столешницей из искусственного кварца, белым полом, душем с распашными дверями, бежевой столешницей, нишей, тумбой под две раковины и подвесной тумбой

Стильный дизайн: главная ванная комната среднего размера в стиле неоклассика (современная классика) с фасадами с утопленной филенкой, белыми фасадами, отдельно стоящей ванной, угловым душем, унитазом-моноблоком, серой плиткой, мраморной плиткой, серыми стенами, мраморным полом, врезной раковиной, мраморной столешницей, серым полом, душем с распашными дверями, серой столешницей, нишей, тумбой под две раковины, встроенной тумбой и панелями на стенах - последний тренд

Modern new build overlooking the River Thames with oversized sliding glass facade for seamless indoor-outdoor living.
Свежая идея для дизайна: большая ванная комната в стиле модернизм с плоскими фасадами, белыми фасадами, отдельно стоящей ванной, душем без бортиков, серой плиткой, монолитной раковиной, серым полом, открытым душем, белой столешницей, нишей, тумбой под две раковины и подвесной тумбой - отличное фото интерьера
Свежая идея для дизайна: большая ванная комната в стиле модернизм с плоскими фасадами, белыми фасадами, отдельно стоящей ванной, душем без бортиков, серой плиткой, монолитной раковиной, серым полом, открытым душем, белой столешницей, нишей, тумбой под две раковины и подвесной тумбой - отличное фото интерьера

Источник вдохновения для домашнего уюта: ванная комната в стиле неоклассика (современная классика) с фасадами с декоративным кантом, светлыми деревянными фасадами, отдельно стоящей ванной, белыми стенами, врезной раковиной, белым полом, белой столешницей, тумбой под две раковины и напольной тумбой

Идея дизайна: большая главная ванная комната в классическом стиле с фасадами с утопленной филенкой, коричневыми фасадами, отдельно стоящей ванной, угловым душем, раздельным унитазом, зеленой плиткой, керамической плиткой, белыми стенами, полом из керамической плитки, монолитной раковиной, мраморной столешницей, серым полом, душем с распашными дверями, белой столешницей, сиденьем для душа, тумбой под две раковины и напольной тумбой

A full renovation of a Primary Bath Suite. Taking the bathroom down to the studs, we utilized an outdoor closet to expand the space and create a large walk-in wet room housing a shower and soaking tub. All new tile, paint, custom vanity, and finishes created a spa bathroom retreat for our wonderful clients.

Свежая идея для дизайна: главная ванная комната среднего размера в современном стиле с белыми фасадами, отдельно стоящей ванной, открытым душем, настольной раковиной, столешницей из искусственного камня, душем с раздвижными дверями, коричневой столешницей, тумбой под две раковины и напольной тумбой - отличное фото интерьера

a new bath added on to this home during renovation showcases large format glossy gray shower tile with mixed pattern porcelain on walls running right into the shower tub wall. brass accents and a floating vanity round out the look.

Light and Airy shiplap bathroom was the dream for this hard working couple. The goal was to totally re-create a space that was both beautiful, that made sense functionally and a place to remind the clients of their vacation time. A peaceful oasis. We knew we wanted to use tile that looks like shiplap. A cost effective way to create a timeless look. By cladding the entire tub shower wall it really looks more like real shiplap planked walls.
The center point of the room is the new window and two new rustic beams. Centered in the beams is the rustic chandelier.
Design by Signature Designs Kitchen Bath
Contractor ADR Design & Remodel
Photos by Gail Owens

Light and Airy shiplap bathroom was the dream for this hard working couple. The goal was to totally re-create a space that was both beautiful, that made sense functionally and a place to remind the clients of their vacation time. A peaceful oasis. We knew we wanted to use tile that looks like shiplap. A cost effective way to create a timeless look. By cladding the entire tub shower wall it really looks more like real shiplap planked walls.

Architectural Justice Design Center. 2021.
Идея дизайна: ванная комната в классическом стиле с белыми фасадами, отдельно стоящей ванной и белым полом
Идея дизайна: ванная комната в классическом стиле с белыми фасадами, отдельно стоящей ванной и белым полом
Ванная комната с отдельно стоящей ванной и накладной ванной – фото дизайна интерьера
5
