Ванная комната с отдельно стоящей ванной и каменной плиткой – фото дизайна интерьера
Сортировать:
Бюджет
Сортировать:Популярное за сегодня
41 - 60 из 11 269 фото
1 из 3
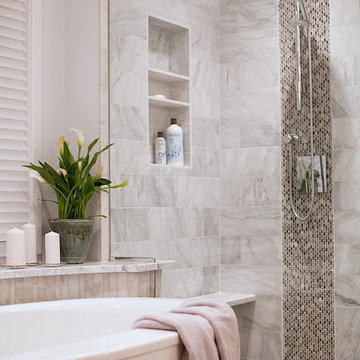
karissa Vantassel Photography
На фото: главная ванная комната среднего размера в современном стиле с врезной раковиной, плоскими фасадами, серыми фасадами, мраморной столешницей, отдельно стоящей ванной, угловым душем, раздельным унитазом, серой плиткой, каменной плиткой, серыми стенами и полом из керамогранита
На фото: главная ванная комната среднего размера в современном стиле с врезной раковиной, плоскими фасадами, серыми фасадами, мраморной столешницей, отдельно стоящей ванной, угловым душем, раздельным унитазом, серой плиткой, каменной плиткой, серыми стенами и полом из керамогранита
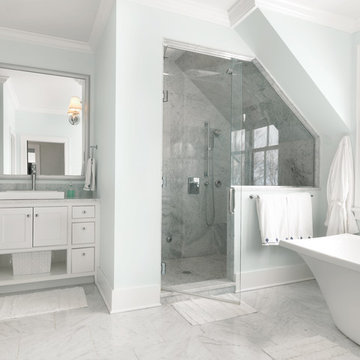
Timeless Carrara marble tiles were used throughout this beautiful master bathroom.
Источник вдохновения для домашнего уюта: большая главная ванная комната в стиле неоклассика (современная классика) с фасадами с утопленной филенкой, белыми фасадами, отдельно стоящей ванной, душем в нише, серыми стенами, мраморной столешницей, белой плиткой, каменной плиткой и мраморным полом
Источник вдохновения для домашнего уюта: большая главная ванная комната в стиле неоклассика (современная классика) с фасадами с утопленной филенкой, белыми фасадами, отдельно стоящей ванной, душем в нише, серыми стенами, мраморной столешницей, белой плиткой, каменной плиткой и мраморным полом

The goal of this project was to upgrade the builder grade finishes and create an ergonomic space that had a contemporary feel. This bathroom transformed from a standard, builder grade bathroom to a contemporary urban oasis. This was one of my favorite projects, I know I say that about most of my projects but this one really took an amazing transformation. By removing the walls surrounding the shower and relocating the toilet it visually opened up the space. Creating a deeper shower allowed for the tub to be incorporated into the wet area. Adding a LED panel in the back of the shower gave the illusion of a depth and created a unique storage ledge. A custom vanity keeps a clean front with different storage options and linear limestone draws the eye towards the stacked stone accent wall.
Houzz Write Up: https://www.houzz.com/magazine/inside-houzz-a-chopped-up-bathroom-goes-streamlined-and-swank-stsetivw-vs~27263720
The layout of this bathroom was opened up to get rid of the hallway effect, being only 7 foot wide, this bathroom needed all the width it could muster. Using light flooring in the form of natural lime stone 12x24 tiles with a linear pattern, it really draws the eye down the length of the room which is what we needed. Then, breaking up the space a little with the stone pebble flooring in the shower, this client enjoyed his time living in Japan and wanted to incorporate some of the elements that he appreciated while living there. The dark stacked stone feature wall behind the tub is the perfect backdrop for the LED panel, giving the illusion of a window and also creates a cool storage shelf for the tub. A narrow, but tasteful, oval freestanding tub fit effortlessly in the back of the shower. With a sloped floor, ensuring no standing water either in the shower floor or behind the tub, every thought went into engineering this Atlanta bathroom to last the test of time. With now adequate space in the shower, there was space for adjacent shower heads controlled by Kohler digital valves. A hand wand was added for use and convenience of cleaning as well. On the vanity are semi-vessel sinks which give the appearance of vessel sinks, but with the added benefit of a deeper, rounded basin to avoid splashing. Wall mounted faucets add sophistication as well as less cleaning maintenance over time. The custom vanity is streamlined with drawers, doors and a pull out for a can or hamper.
A wonderful project and equally wonderful client. I really enjoyed working with this client and the creative direction of this project.
Brushed nickel shower head with digital shower valve, freestanding bathtub, curbless shower with hidden shower drain, flat pebble shower floor, shelf over tub with LED lighting, gray vanity with drawer fronts, white square ceramic sinks, wall mount faucets and lighting under vanity. Hidden Drain shower system. Atlanta Bathroom.
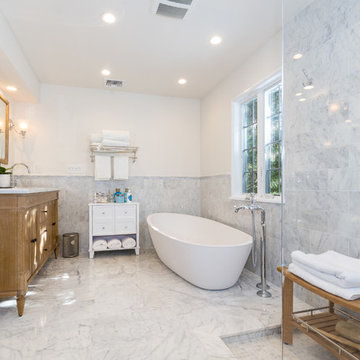
Crowded Master Bathroom was impeding the sale of a magnificent water front property. As a result we transformed the bathroom in to a light and airy space that beckons any home owner to enter to a spa looking space with upscale fixtures and amenities. We offered our client contractor discounted pricing toward the purchase of all Bathroom Plumbing Fittings including the vessel tub, vanity and bathroom fixtures. Tiles were provided at deep discounted while sale prices. Vanity top, Saddles and other marble pieces were all custom fabricated in our shops and installed by our Renovation Expert Technicians.

Свежая идея для дизайна: большая главная ванная комната в современном стиле с отдельно стоящей ванной, плоскими фасадами, темными деревянными фасадами, душем в нише, черной плиткой, коричневой плиткой, каменной плиткой, белыми стенами, полом из сланца, настольной раковиной, столешницей из гранита, коричневым полом и душем с распашными дверями - отличное фото интерьера

KW Designs www.KWDesigns.com
Источник вдохновения для домашнего уюта: большая главная ванная комната в современном стиле с отдельно стоящей ванной, угловым душем, бежевой плиткой, синими стенами, полом из керамической плитки, темными деревянными фасадами, каменной плиткой, бежевым полом, душем с распашными дверями, раздельным унитазом, настольной раковиной и столешницей из искусственного кварца
Источник вдохновения для домашнего уюта: большая главная ванная комната в современном стиле с отдельно стоящей ванной, угловым душем, бежевой плиткой, синими стенами, полом из керамической плитки, темными деревянными фасадами, каменной плиткой, бежевым полом, душем с распашными дверями, раздельным унитазом, настольной раковиной и столешницей из искусственного кварца

Double sinks sit on white vanity's upon white Siberian tiled floors. Millwork was designed to act as a storage solution and room divider. Photography by Vicky Tan
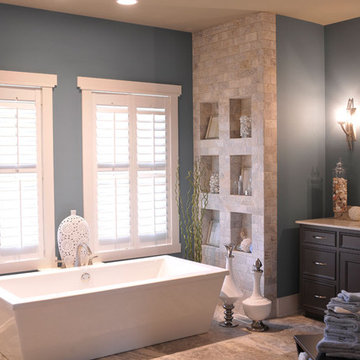
Пример оригинального дизайна: главная ванная комната в современном стиле с отдельно стоящей ванной, фасадами с декоративным кантом, темными деревянными фасадами, угловым душем, бежевой плиткой, каменной плиткой, синими стенами, врезной раковиной, коричневым полом, душем с распашными дверями, тумбой под две раковины и встроенной тумбой

Plain sliced black walnut and Calacatta Oro stone clad the master vanity. Basalt stone in various configurations finish the floor of the space and the walk-in shower. Custom stainless steel supports allow for the mirrors to float in the space while creating some separation of the master shower from the master bathroom.
Photos byChen + Suchart Studio LLC

На фото: огромная главная ванная комната в современном стиле с темными деревянными фасадами, отдельно стоящей ванной, двойным душем, унитазом-моноблоком, серой плиткой, каменной плиткой, серыми стенами, мраморным полом, настольной раковиной, мраморной столешницей, серым полом, открытым душем, серой столешницей, сиденьем для душа, тумбой под две раковины, подвесной тумбой и плоскими фасадами с

Primary Bathroom
Пример оригинального дизайна: главный, серо-белый совмещенный санузел среднего размера в классическом стиле с фасадами в стиле шейкер, бежевыми фасадами, отдельно стоящей ванной, угловым душем, унитазом-моноблоком, серой плиткой, каменной плиткой, белыми стенами, мраморным полом, врезной раковиной, мраморной столешницей, серым полом, душем с распашными дверями, серой столешницей, тумбой под две раковины, встроенной тумбой и сводчатым потолком
Пример оригинального дизайна: главный, серо-белый совмещенный санузел среднего размера в классическом стиле с фасадами в стиле шейкер, бежевыми фасадами, отдельно стоящей ванной, угловым душем, унитазом-моноблоком, серой плиткой, каменной плиткой, белыми стенами, мраморным полом, врезной раковиной, мраморной столешницей, серым полом, душем с распашными дверями, серой столешницей, тумбой под две раковины, встроенной тумбой и сводчатым потолком

Family Bathroom Renovation in Melbourne. Bohemian styled and neutral tones anchored by the custom made timber double vanity, oval mirrors and tiger bronze fixtures. A free-standing bath and walk-in shower creating a sense of space

На фото: большая главная ванная комната в стиле неоклассика (современная классика) с коричневыми фасадами, отдельно стоящей ванной, душем в нише, раздельным унитазом, белой плиткой, каменной плиткой, серыми стенами, полом из мозаичной плитки, врезной раковиной, белым полом, душем с распашными дверями, белой столешницей, тумбой под две раковины и напольной тумбой с
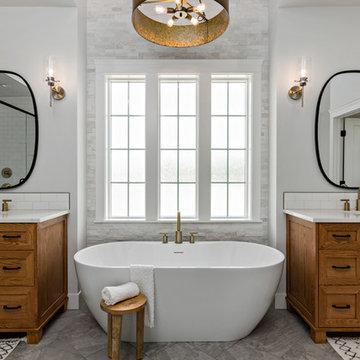
На фото: главная ванная комната в стиле кантри с фасадами в стиле шейкер, фасадами цвета дерева среднего тона, отдельно стоящей ванной, серыми стенами, врезной раковиной, серым полом, белой столешницей, серой плиткой, каменной плиткой и окном с
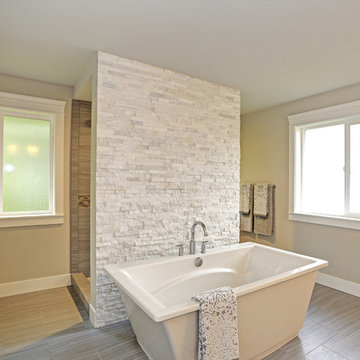
Свежая идея для дизайна: большая главная ванная комната в современном стиле с отдельно стоящей ванной, открытым душем, бежевой плиткой, серой плиткой, каменной плиткой, бежевыми стенами, полом из керамогранита, бежевым полом и открытым душем - отличное фото интерьера
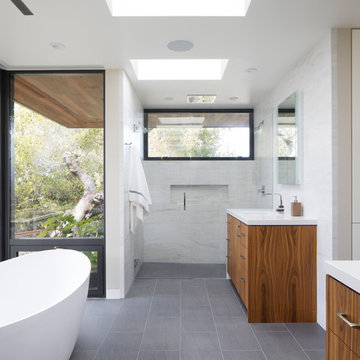
Master bathroom shower is lined with Calacatta marble with a large Fleetwood operable window above for ventilation. The shower features a Graff square low profile Rain showerhead in the ceiling. Cabinets are figured walnut with a clear stain.
Philip Liang Photography

Идея дизайна: большая главная ванная комната в стиле рустика с открытыми фасадами, искусственно-состаренными фасадами, отдельно стоящей ванной, открытым душем, коричневой плиткой, белыми стенами, накладной раковиной, открытым душем, каменной плиткой, полом из керамогранита, столешницей из гранита и коричневым полом
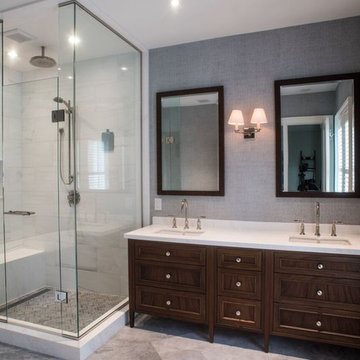
Свежая идея для дизайна: главная ванная комната среднего размера в стиле модернизм с фасадами в стиле шейкер, темными деревянными фасадами, отдельно стоящей ванной, открытым душем, серой плиткой, белой плиткой, каменной плиткой, серыми стенами, мраморным полом, врезной раковиной и мраморной столешницей - отличное фото интерьера

We worked closely with the owner of this gorgeous Hyde Park home in the Hudson Valley to do a completely customized 500 square foot addition to feature a stand-out, luxury ensuite bathroom and mirrored private gym. It was important that we respect and replicate the original, historic house and its overall look and feel, despite the modern upgrades.
Just some features of this complete, top-to-bottom design/build project include a simple, but beautiful free-standing soaking tub, steam shower, slate walls and slate floors with radiant heating, and custom floor-to-ceiling glass work providing a stunning view of the Hudson River.
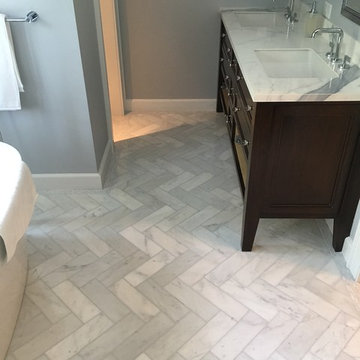
Hirshson Architecutre + Design
На фото: главная ванная комната в стиле неоклассика (современная классика) с фасадами с утопленной филенкой, темными деревянными фасадами, отдельно стоящей ванной, душем в нише, унитазом-моноблоком, серой плиткой, каменной плиткой, серыми стенами, мраморным полом, врезной раковиной и мраморной столешницей с
На фото: главная ванная комната в стиле неоклассика (современная классика) с фасадами с утопленной филенкой, темными деревянными фасадами, отдельно стоящей ванной, душем в нише, унитазом-моноблоком, серой плиткой, каменной плиткой, серыми стенами, мраморным полом, врезной раковиной и мраморной столешницей с
Ванная комната с отдельно стоящей ванной и каменной плиткой – фото дизайна интерьера
3