Ванная комната с отдельно стоящей ванной и черно-белой плиткой – фото дизайна интерьера
Сортировать:
Бюджет
Сортировать:Популярное за сегодня
141 - 160 из 3 370 фото
1 из 3
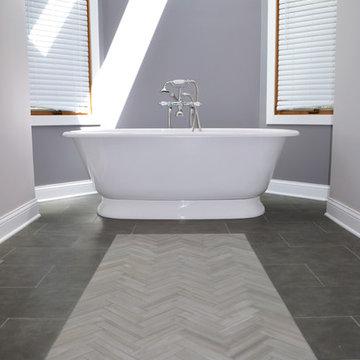
Идея дизайна: огромная главная ванная комната в классическом стиле с фасадами с утопленной филенкой, белыми фасадами, отдельно стоящей ванной, угловым душем, раздельным унитазом, черно-белой плиткой, мраморной плиткой, фиолетовыми стенами, полом из сланца, врезной раковиной, столешницей из искусственного кварца, серым полом и душем с распашными дверями
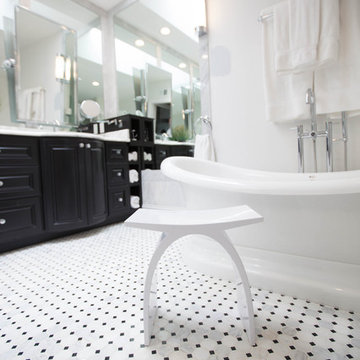
Ladd Suydam Contracting
Пример оригинального дизайна: главная ванная комната среднего размера в классическом стиле с фасадами с выступающей филенкой, черными фасадами, отдельно стоящей ванной, душем в нише, раздельным унитазом, черно-белой плиткой, каменной плиткой, белыми стенами, мраморным полом, врезной раковиной и мраморной столешницей
Пример оригинального дизайна: главная ванная комната среднего размера в классическом стиле с фасадами с выступающей филенкой, черными фасадами, отдельно стоящей ванной, душем в нише, раздельным унитазом, черно-белой плиткой, каменной плиткой, белыми стенами, мраморным полом, врезной раковиной и мраморной столешницей
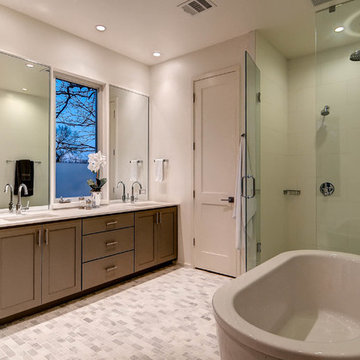
McCabe Development
Стильный дизайн: большая главная ванная комната в современном стиле с фасадами в стиле шейкер, коричневыми фасадами, отдельно стоящей ванной, угловым душем, раздельным унитазом, черно-белой плиткой, серой плиткой, белой плиткой, плиткой кабанчик, белыми стенами, полом из керамической плитки, врезной раковиной и столешницей из искусственного кварца - последний тренд
Стильный дизайн: большая главная ванная комната в современном стиле с фасадами в стиле шейкер, коричневыми фасадами, отдельно стоящей ванной, угловым душем, раздельным унитазом, черно-белой плиткой, серой плиткой, белой плиткой, плиткой кабанчик, белыми стенами, полом из керамической плитки, врезной раковиной и столешницей из искусственного кварца - последний тренд
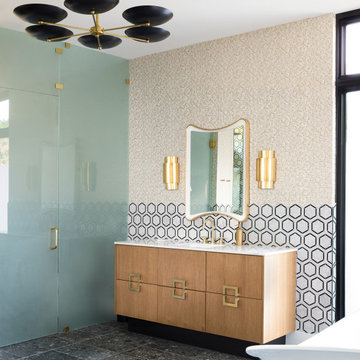
Источник вдохновения для домашнего уюта: главная ванная комната в стиле ретро с плоскими фасадами, фасадами цвета дерева среднего тона, отдельно стоящей ванной, черно-белой плиткой, мраморной плиткой, бежевыми стенами, врезной раковиной, черным полом, душем с распашными дверями и белой столешницей
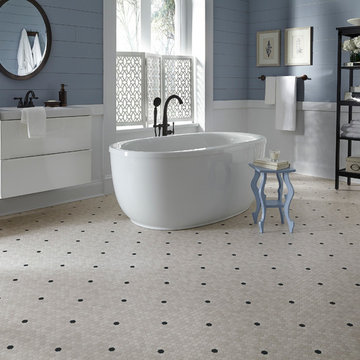
An updated throwback design, "Penny Lane" luxury vinyl sheet flooring features a small-scale marble hexagon pattern with a contrasting inset. Available in 3 color combinations (Quartzite with Granite shown).
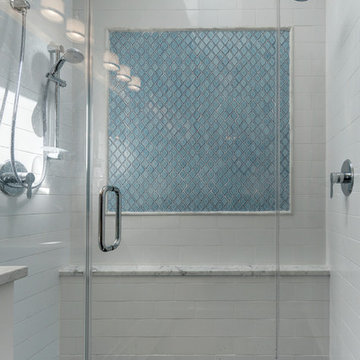
Young couple, old house. Moving into a beautiful in the Alexandria, VA area the bathroom was not going to cut it. great space but misused and outdated, need some TLC and a revamp. Moving the main fixtures around created the option to better utilize the space and more then one person at a time. The light colors helped bring it all together for a spa feel for this busy couple.
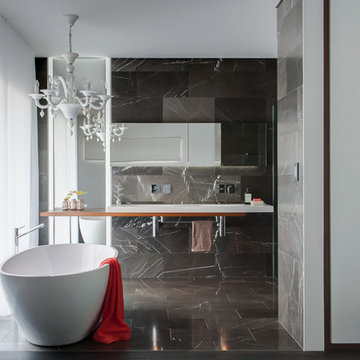
The Rodd Point Full House Renovation by Liebke Projects.
Architecturally designed full house renovation in Rodd Point, Sydney.
This house was designed for sale, so it had to tick many boxes, the spaces where narrow and long so connection was important in the overall design process. .
The kitchen is no different. Connection of materials was important - Timber Veneer, 2pac Polyurethane in two colours, Pietra Grey Marble, Tinted mirror & Corian benchtops work wonderfully together to create a sophisticated palette of materials & texture.
| BUILD Liebke Projects
| INTERIOR DESIGN Minosa Design
| EXTERIOR DESIGN Sanctum Design
| IMAGES Nicole England

The addition houses a new master suite that includes this moody spa-like bathroom.
Contractor: Momentum Construction LLC
Photographer: Laura McCaffery Photography
Interior Design: Studio Z Architecture
Interior Decorating: Sarah Finnane Design
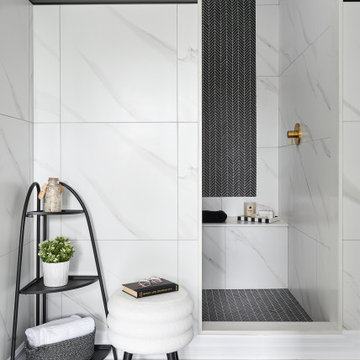
Свежая идея для дизайна: главный совмещенный санузел среднего размера в стиле неоклассика (современная классика) с плоскими фасадами, серыми фасадами, отдельно стоящей ванной, душевой комнатой, раздельным унитазом, черно-белой плиткой, керамогранитной плиткой, серыми стенами, полом из керамогранита, врезной раковиной, столешницей из искусственного кварца, белым полом, открытым душем, белой столешницей, тумбой под одну раковину и напольной тумбой - отличное фото интерьера
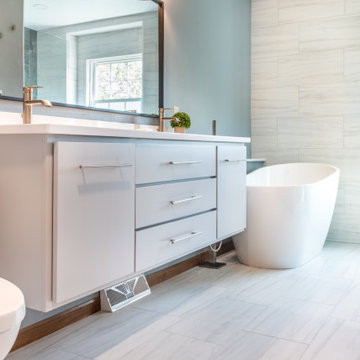
Another important wish list item for the client was to reinvent the look of the double vanity. They wanted something clean and contemporary, that would give the bathroom a sleek look.
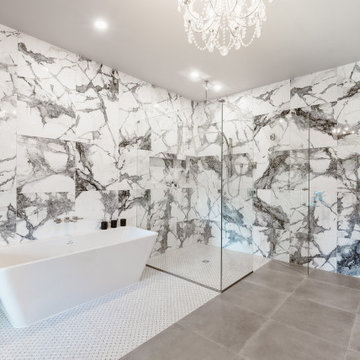
Floor to ceiling bold marble tiles 24x24 in size.
We created an area rug effect with tile under the tub and shower that seamlessly meets the concrete porcelein floor tile, also 24x24 in size.
We love this freestanding tub and hidden horizontal shower niche.
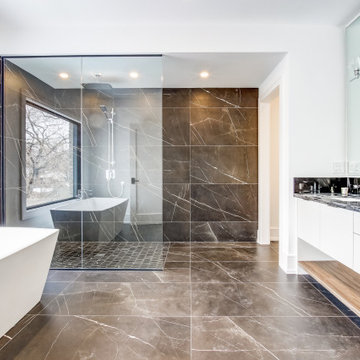
Идея дизайна: главная ванная комната среднего размера в современном стиле с белыми фасадами, отдельно стоящей ванной, душем без бортиков, унитазом-моноблоком, черно-белой плиткой, мраморной плиткой, белыми стенами, мраморным полом, мраморной столешницей, черным полом, открытым душем, черной столешницей, плоскими фасадами, врезной раковиной, тумбой под две раковины и встроенной тумбой
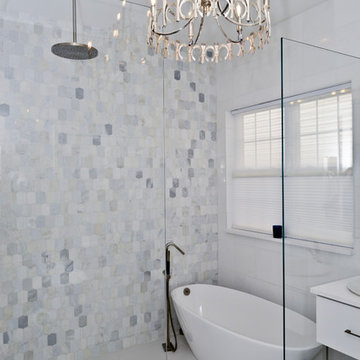
This baby boomer couple recently settled in the Haymarket area.
Their bathroom was located behind the garage from which we took a few inches to contribute to the bathroom space, offering them a large walk in shower, with
Digital controls designed for multiple shower heads . With a new waterfall free standing tub/ faucet slipper tub taking the space of the old large decked tub. We used a Victoria & Albert modern free standing tub, which brought spa feel to the room. The old space from the closet was used to create enough space for the bench area. It has a modern look linear drain in wet room. Adding a decorative touch and more lighting, is a beautiful chandelier outside of the wet room.
Behind the new commode area is a niche.
New vanities, sleek, yet spacious, allowing for more storage.
The large mirror and hidden medicine cabinets with decorative lighting added more of the contemporariness to the space.
Around this bath, we used large space tile. With a Classic look of black and white tile that complement the mosaic tile used creatively, making this bathroom undeniably stunning.
The smart use of mosaic tile on the back wall of the shower and tub area has put this project on the cover sheet of most design magazine.
The privacy wall offers closure for the commode from the front entry. Classy yet simple is how they described their new master bath suite.
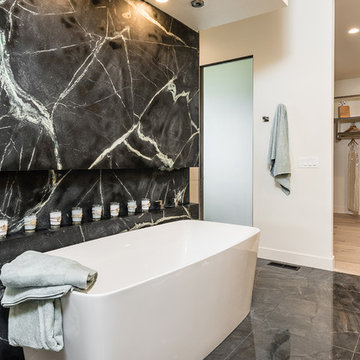
Идея дизайна: большая главная ванная комната в стиле модернизм с отдельно стоящей ванной, черно-белой плиткой и мраморной плиткой
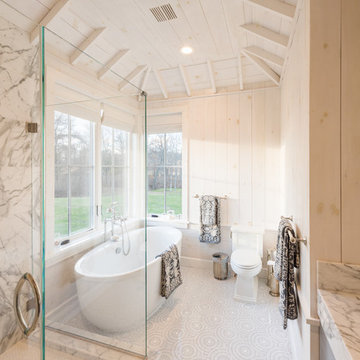
Photographer: Daniel Contelmo Jr.
Пример оригинального дизайна: главная ванная комната среднего размера в стиле рустика с фасадами с декоративным кантом, серыми фасадами, отдельно стоящей ванной, угловым душем, черно-белой плиткой, мраморной плиткой, мраморной столешницей, душем с распашными дверями, унитазом-моноблоком, бежевыми стенами, полом из мозаичной плитки, врезной раковиной и белым полом
Пример оригинального дизайна: главная ванная комната среднего размера в стиле рустика с фасадами с декоративным кантом, серыми фасадами, отдельно стоящей ванной, угловым душем, черно-белой плиткой, мраморной плиткой, мраморной столешницей, душем с распашными дверями, унитазом-моноблоком, бежевыми стенами, полом из мозаичной плитки, врезной раковиной и белым полом
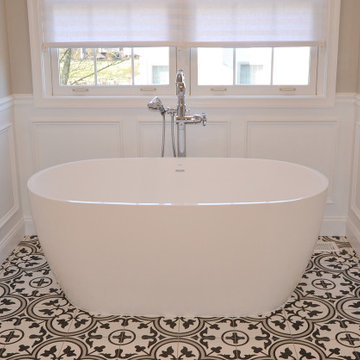
Masterfully designed and executed Master Bath remodel in Landenburg PA. Dual Fabuwood Nexus Frost vanities flank the bathrooms double door entry. A new spacious shower with clean porcelain tiles and clear glass surround replaced the original cramped shower room. The spacious freestanding tub looks perfect in its new custom trimmed opening. The show stopper is the fantastic tile floor; what a classic look and pop of flavor. Kudos to the client and Stacy Nass our selections coordinator on this AWESOME new look.
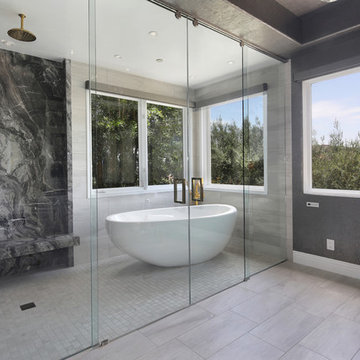
На фото: главная ванная комната среднего размера в современном стиле с фасадами в стиле шейкер, белыми фасадами, отдельно стоящей ванной, душевой комнатой, черно-белой плиткой, мраморной плиткой, серыми стенами, светлым паркетным полом, столешницей из искусственного кварца, серым полом, душем с раздвижными дверями и серой столешницей с
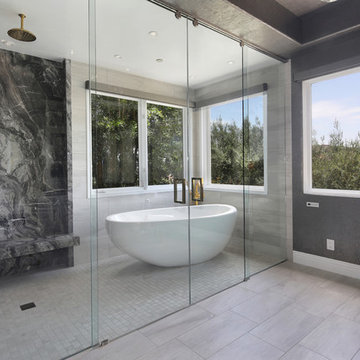
Design by White Diamond Cabinets & Design
https://whitediamondcabinets.com/
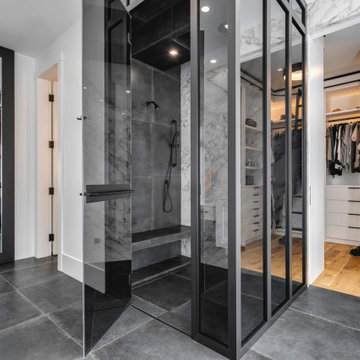
Свежая идея для дизайна: большая главная ванная комната в современном стиле с фасадами с утопленной филенкой, белыми фасадами, отдельно стоящей ванной, душем без бортиков, черно-белой плиткой, керамогранитной плиткой, разноцветными стенами, полом из керамогранита, столешницей из плитки, черным полом, душем с распашными дверями, белой столешницей, тумбой под две раковины и напольной тумбой - отличное фото интерьера
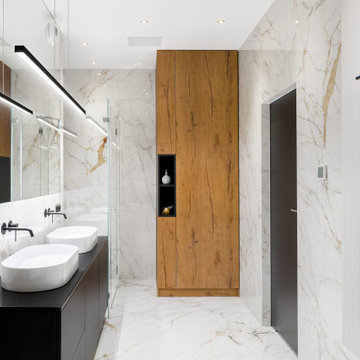
Стильный дизайн: большая главная ванная комната в современном стиле с плоскими фасадами, черными фасадами, отдельно стоящей ванной, душем без бортиков, биде, черно-белой плиткой, керамогранитной плиткой, белыми стенами, полом из керамогранита, настольной раковиной, столешницей из искусственного кварца, белым полом, черной столешницей, тумбой под две раковины и подвесной тумбой - последний тренд
Ванная комната с отдельно стоящей ванной и черно-белой плиткой – фото дизайна интерьера
8