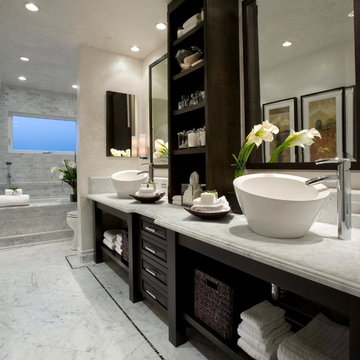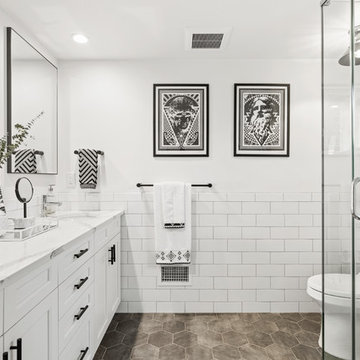Ванная комната с оранжевыми стенами и белыми стенами – фото дизайна интерьера
Сортировать:
Бюджет
Сортировать:Популярное за сегодня
41 - 60 из 206 237 фото
1 из 3

На фото: главная ванная комната в стиле неоклассика (современная классика) с фасадами в стиле шейкер, светлыми деревянными фасадами, угловым душем, белой плиткой, белыми стенами, полом из керамогранита, врезной раковиной, столешницей из искусственного кварца, серым полом и белой столешницей

The shower in the Master Bathroom.
Photographer: Rob Karosis
Свежая идея для дизайна: большая главная ванная комната: освещение в стиле кантри с угловым душем, белой плиткой, плиткой кабанчик, белыми стенами, полом из сланца, черным полом, душем с распашными дверями и отдельно стоящей ванной - отличное фото интерьера
Свежая идея для дизайна: большая главная ванная комната: освещение в стиле кантри с угловым душем, белой плиткой, плиткой кабанчик, белыми стенами, полом из сланца, черным полом, душем с распашными дверями и отдельно стоящей ванной - отличное фото интерьера

Bright and fun bathroom featuring a floating, navy, custom vanity, decorative, patterned, floor tile that leads into a step down shower with a linear drain. The transom window above the vanity adds natural light to the space.

Свежая идея для дизайна: большая главная ванная комната в стиле кантри с отдельно стоящей ванной, душем в нише, раздельным унитазом, белой плиткой, керамогранитной плиткой, белыми стенами, полом из керамической плитки и серым полом - отличное фото интерьера

Стильный дизайн: главная ванная комната среднего размера в классическом стиле с фасадами островного типа, белыми фасадами, отдельно стоящей ванной, угловым душем, раздельным унитазом, серой плиткой, мраморной плиткой, белыми стенами, мраморным полом, врезной раковиной, мраморной столешницей, серым полом, душем с распашными дверями и белой столешницей - последний тренд

This Winchester home was love at first sight for this young family of four. The layout lacked function, had no master suite to speak of, an antiquated kitchen, non-existent connection to the outdoor living space and an absentee mud room… yes, true love. Windhill Builders to the rescue! Design and build a sanctuary that accommodates the daily, sometimes chaotic lifestyle of a busy family that provides practical function, exceptional finishes and pure comfort. We think the photos tell the story of this happy ending. Feast your eyes on the kitchen with its crisp, clean finishes and black accents that carry throughout the home. The Imperial Danby Honed Marble countertops, floating shelves, contrasting island painted in Benjamin Moore Timberwolfe add drama to this beautiful space. Flow around the kitchen, cozy family room, coffee & wine station, pantry, and work space all invite and connect you to the magnificent outdoor living room complete with gilded iron statement fixture. It’s irresistible! The master suite indulges with its dreamy slumber shades of grey, walk-in closet perfect for a princess and a glorious bath to wash away the day. Once an absentee mudroom, now steals the show with its black built-ins, gold leaf pendant lighting and unique cement tile. The picture-book New England front porch, adorned with rocking chairs provides the classic setting for ‘summering’ with a glass of cold lemonade.
Joyelle West Photography

На фото: большая главная ванная комната в стиле кантри с фасадами в стиле шейкер, темными деревянными фасадами, душевой комнатой, серой плиткой, белыми стенами, полом из травертина, врезной раковиной, столешницей из кварцита, коричневым полом и душем с распашными дверями

Modern kitchen design by Benning Design Construction. Photos by Matt Rosendahl at Premier Visuals.
Стильный дизайн: ванная комната среднего размера в морском стиле с фасадами в стиле шейкер, синими фасадами, душем над ванной, унитазом-моноблоком, серой плиткой, белыми стенами, бежевым полом и душем с раздвижными дверями - последний тренд
Стильный дизайн: ванная комната среднего размера в морском стиле с фасадами в стиле шейкер, синими фасадами, душем над ванной, унитазом-моноблоком, серой плиткой, белыми стенами, бежевым полом и душем с раздвижными дверями - последний тренд

With simple, clean lines and bright, open windows this bathroom invites all the calm simplicity craved at the end of a long work day.
На фото: главная ванная комната среднего размера в современном стиле с светлыми деревянными фасадами, отдельно стоящей ванной, белыми стенами, монолитной раковиной, плоскими фасадами, белой плиткой, мраморным полом, унитазом-моноблоком и керамической плиткой с
На фото: главная ванная комната среднего размера в современном стиле с светлыми деревянными фасадами, отдельно стоящей ванной, белыми стенами, монолитной раковиной, плоскими фасадами, белой плиткой, мраморным полом, унитазом-моноблоком и керамической плиткой с

Martin King Photography
На фото: ванная комната в стиле неоклассика (современная классика) с настольной раковиной, мраморной столешницей, полновстраиваемой ванной, белой плиткой, белыми стенами и мраморным полом
На фото: ванная комната в стиле неоклассика (современная классика) с настольной раковиной, мраморной столешницей, полновстраиваемой ванной, белой плиткой, белыми стенами и мраморным полом

Beautiful blue and white long hall bathroom with double sinks and a shower at the end wall. The light chevron floor tile pattern adds subtle interest and contrasts with the dark blue vanity. The classic white marble countertop is timeless. The accent wall of blue tile at the back wall of the shower add drama to the space. Tile from Wayne Tile in NJ.
Square white window in shower brings in natural light that is reflected into the space by simple rectangular mirrors and white walls. Above the mirrors are lights in silver and black.

Association de matériaux naturels au sol et murs pour une ambiance très douce. Malgré une configuration de pièce triangulaire, baignoire et douche ainsi qu'un meuble vasque sur mesure s'intègrent parfaitement.

geometric tile featuring a grid pattern contrasts with the organic nature of the large-aggregate black and white terrazzo flooring at this custom shower

White oak vanity
Стильный дизайн: ванная комната среднего размера в современном стиле с плоскими фасадами, светлыми деревянными фасадами, ванной в нише, раздельным унитазом, белой плиткой, керамической плиткой, белыми стенами, полом из керамической плитки, настольной раковиной, столешницей из искусственного кварца, серым полом, белой столешницей, нишей, тумбой под две раковины, душем над ванной, открытым душем и душевой кабиной - последний тренд
Стильный дизайн: ванная комната среднего размера в современном стиле с плоскими фасадами, светлыми деревянными фасадами, ванной в нише, раздельным унитазом, белой плиткой, керамической плиткой, белыми стенами, полом из керамической плитки, настольной раковиной, столешницей из искусственного кварца, серым полом, белой столешницей, нишей, тумбой под две раковины, душем над ванной, открытым душем и душевой кабиной - последний тренд

На фото: ванная комната в стиле неоклассика (современная классика) с фасадами в стиле шейкер, черными фасадами, душем в нише, серой плиткой, белыми стенами, настольной раковиной, бежевым полом, шторкой для ванной, бежевой столешницей, тумбой под одну раковину и встроенной тумбой с

A fun and colourful kids bathroom in a newly built loft extension. A black and white terrazzo floor contrast with vertical pink metro tiles. Black taps and crittall shower screen for the walk in shower. An old reclaimed school trough sink adds character together with a big storage cupboard with Georgian wire glass with fresh display of plants.

Bathroom with black concrete countertop, green vanity, shiplap walls with a design pattern on the top half.
Photographer: Rob Karosis
На фото: ванная комната среднего размера в стиле кантри с плоскими фасадами, зелеными фасадами, белой плиткой, белыми стенами, полом из сланца, врезной раковиной, столешницей из бетона, черным полом и черной столешницей с
На фото: ванная комната среднего размера в стиле кантри с плоскими фасадами, зелеными фасадами, белой плиткой, белыми стенами, полом из сланца, врезной раковиной, столешницей из бетона, черным полом и черной столешницей с

На фото: ванная комната в стиле неоклассика (современная классика) с фасадами в стиле шейкер, синими фасадами, душем в нише, белыми стенами, паркетным полом среднего тона, душевой кабиной, врезной раковиной, бежевым полом, душем с распашными дверями и серой столешницей с

The architecture of this mid-century ranch in Portland’s West Hills oozes modernism’s core values. We wanted to focus on areas of the home that didn’t maximize the architectural beauty. The Client—a family of three, with Lucy the Great Dane, wanted to improve what was existing and update the kitchen and Jack and Jill Bathrooms, add some cool storage solutions and generally revamp the house.
We totally reimagined the entry to provide a “wow” moment for all to enjoy whilst entering the property. A giant pivot door was used to replace the dated solid wood door and side light.
We designed and built new open cabinetry in the kitchen allowing for more light in what was a dark spot. The kitchen got a makeover by reconfiguring the key elements and new concrete flooring, new stove, hood, bar, counter top, and a new lighting plan.
Our work on the Humphrey House was featured in Dwell Magazine.

Josh Goetz Photography
Стильный дизайн: ванная комната в стиле неоклассика (современная классика) с фасадами с утопленной филенкой, белыми фасадами, душем в нише, белой плиткой, плиткой кабанчик, белыми стенами, врезной раковиной, серым полом и белой столешницей - последний тренд
Стильный дизайн: ванная комната в стиле неоклассика (современная классика) с фасадами с утопленной филенкой, белыми фасадами, душем в нише, белой плиткой, плиткой кабанчик, белыми стенами, врезной раковиной, серым полом и белой столешницей - последний тренд
Ванная комната с оранжевыми стенами и белыми стенами – фото дизайна интерьера
3