Ванная комната с оранжевыми стенами – фото дизайна интерьера с высоким бюджетом
Сортировать:
Бюджет
Сортировать:Популярное за сегодня
21 - 40 из 447 фото
1 из 3

Staining this floor made all the difference! We even used copper nails to tack down the flooring which sparkle like little gems.
Стильный дизайн: ванная комната в морском стиле с раковиной с пьедесталом, душем в нише, раздельным унитазом, оранжевыми стенами, деревянным полом и бирюзовым полом - последний тренд
Стильный дизайн: ванная комната в морском стиле с раковиной с пьедесталом, душем в нише, раздельным унитазом, оранжевыми стенами, деревянным полом и бирюзовым полом - последний тренд
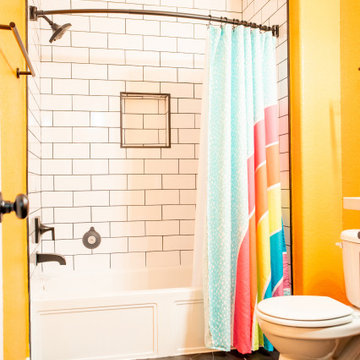
unusual combination of colors to get a vibrant new guest bathroom
Свежая идея для дизайна: маленькая детская ванная комната в стиле фьюжн с фасадами в стиле шейкер, серыми фасадами, ванной в нише, душем в нише, раздельным унитазом, белой плиткой, керамической плиткой, оранжевыми стенами, полом из керамической плитки, врезной раковиной, столешницей из искусственного кварца, черным полом, шторкой для ванной, белой столешницей, нишей, тумбой под одну раковину и напольной тумбой для на участке и в саду - отличное фото интерьера
Свежая идея для дизайна: маленькая детская ванная комната в стиле фьюжн с фасадами в стиле шейкер, серыми фасадами, ванной в нише, душем в нише, раздельным унитазом, белой плиткой, керамической плиткой, оранжевыми стенами, полом из керамической плитки, врезной раковиной, столешницей из искусственного кварца, черным полом, шторкой для ванной, белой столешницей, нишей, тумбой под одну раковину и напольной тумбой для на участке и в саду - отличное фото интерьера
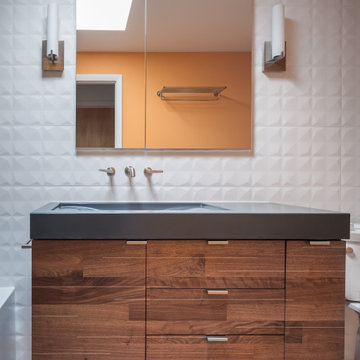
This custom walnut vanity with holly inlays provides plenty of storage while being a detailed focal point upon entering the space.
На фото: главная ванная комната среднего размера в стиле ретро с плоскими фасадами, фасадами цвета дерева среднего тона, ванной в нише, душем в нише, раздельным унитазом, белой плиткой, керамогранитной плиткой, оранжевыми стенами, полом из керамогранита, монолитной раковиной, столешницей из бетона, серым полом, шторкой для ванной, синей столешницей, нишей, тумбой под одну раковину и подвесной тумбой с
На фото: главная ванная комната среднего размера в стиле ретро с плоскими фасадами, фасадами цвета дерева среднего тона, ванной в нише, душем в нише, раздельным унитазом, белой плиткой, керамогранитной плиткой, оранжевыми стенами, полом из керамогранита, монолитной раковиной, столешницей из бетона, серым полом, шторкой для ванной, синей столешницей, нишей, тумбой под одну раковину и подвесной тумбой с
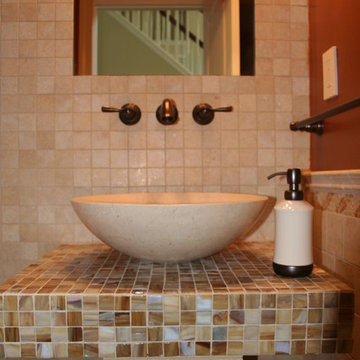
AV Architects + Builders
Location: Great Falls, VA, US
A full kitchen renovation gave way to a much larger space and much wider possibilities for dining and entertaining. The use of multi-level countertops, as opposed to a more traditional center island, allow for a better use of space to seat a larger crowd. The mix of Baltic Blue, Red Dragon, and Jatoba Wood countertops contrast with the light colors used in the custom cabinetry. The clients insisted that they didn’t use a tub often, so we removed it entirely and made way for a more spacious shower in the master bathroom. In addition to the large shower centerpiece, we added in heated floors, river stone pebbles on the shower floor, and plenty of storage, mirrors, lighting, and speakers for music. The idea was to transform their morning bathroom routine into something special. The mudroom serves as an additional storage facility and acts as a gateway between the inside and outside of the home.
Our client’s family room never felt like a family room to begin with. Instead, it felt cluttered and left the home with no natural flow from one room to the next. We transformed the space into two separate spaces; a family lounge on the main level sitting adjacent to the kitchen, and a kids lounge upstairs for them to play and relax. This transformation not only creates a room for everyone, it completely opens up the home and makes it easier to move around from one room to the next. We used natural materials such as wood fire and stone to compliment the new look and feel of the family room.
Our clients were looking for a larger area to entertain family and guests that didn’t revolve around being in the family room or kitchen the entire evening. Our outdoor enclosed deck and fireplace design provides ample space for when they want to entertain guests in style. The beautiful fireplace centerpiece outside is the perfect summertime (and wintertime) amenity, perfect for both the adults and the kids.
Stacy Zarin Photography
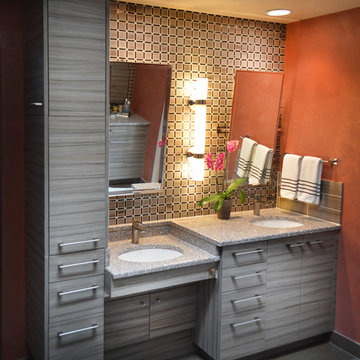
Spencer Earp
Источник вдохновения для домашнего уюта: большая главная ванная комната в стиле модернизм с накладной раковиной, плоскими фасадами, фасадами цвета дерева среднего тона, столешницей из гранита, душем в нише, раздельным унитазом, коричневой плиткой, стеклянной плиткой, оранжевыми стенами и полом из сланца
Источник вдохновения для домашнего уюта: большая главная ванная комната в стиле модернизм с накладной раковиной, плоскими фасадами, фасадами цвета дерева среднего тона, столешницей из гранита, душем в нише, раздельным унитазом, коричневой плиткой, стеклянной плиткой, оранжевыми стенами и полом из сланца
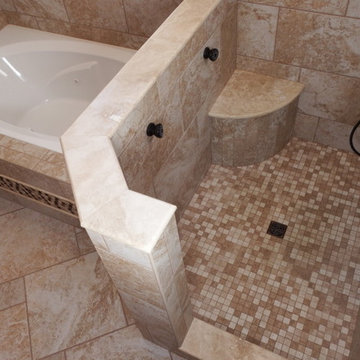
На фото: большая главная ванная комната в классическом стиле с накладной ванной, открытым душем, коричневой плиткой, керамогранитной плиткой, оранжевыми стенами и полом из керамогранита с
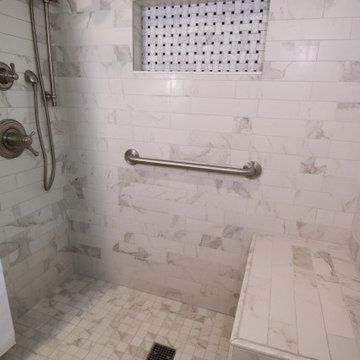
This remodeled bath features a roomy, zero step tile shower with a rainhead and hand held shower sprayer with sidebar. Safety features in the shower include multiple grab bars and a bench for seating. A few of the beautiful design details include the arched ceiling opening to the shower, a tile rug and matching shower niche.
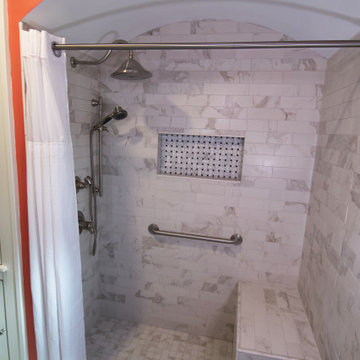
This remodeled bath features a roomy, zero step tile shower with a rainhead and hand held shower sprayer with sidebar. Safety features in the shower include multiple grab bars and a bench for seating. A few of the beautiful design details include the arched ceiling opening to the shower, a tile rug and matching shower niche.

La salle de bain est compact et privilégie la chaleur et l'intimité. Le meuble de salle de bain est réalisé dans un bois de noyer massif.
На фото: маленькая главная ванная комната в современном стиле с душем в нише, белой плиткой, керамической плиткой, столешницей из дерева, душем с раздвижными дверями, нишей, тумбой под одну раковину, подвесной тумбой, плоскими фасадами, темными деревянными фасадами, оранжевыми стенами, настольной раковиной и коричневой столешницей для на участке и в саду
На фото: маленькая главная ванная комната в современном стиле с душем в нише, белой плиткой, керамической плиткой, столешницей из дерева, душем с раздвижными дверями, нишей, тумбой под одну раковину, подвесной тумбой, плоскими фасадами, темными деревянными фасадами, оранжевыми стенами, настольной раковиной и коричневой столешницей для на участке и в саду
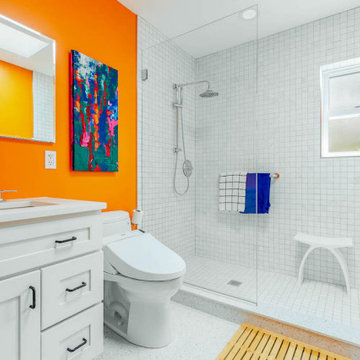
Modern bathroom with bright orange accent wall
Источник вдохновения для домашнего уюта: главная ванная комната среднего размера с фасадами в стиле шейкер, белыми фасадами, открытым душем, унитазом-моноблоком, белой плиткой, мраморной плиткой, оранжевыми стенами, полом из терраццо, белым полом, открытым душем, тумбой под одну раковину и встроенной тумбой
Источник вдохновения для домашнего уюта: главная ванная комната среднего размера с фасадами в стиле шейкер, белыми фасадами, открытым душем, унитазом-моноблоком, белой плиткой, мраморной плиткой, оранжевыми стенами, полом из терраццо, белым полом, открытым душем, тумбой под одну раковину и встроенной тумбой
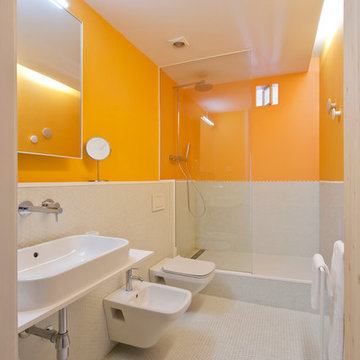
Стильный дизайн: ванная комната среднего размера в современном стиле с душем в нише, инсталляцией, оранжевыми стенами, душевой кабиной и подвесной раковиной - последний тренд
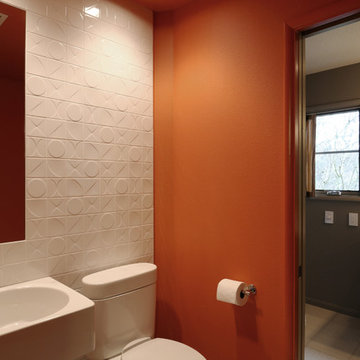
The geometric tiles that provide the focal point for the WC in the master bathroom of this mid-century modern home were created by a Korean artist. Through the door you can see the rest of the master bath, featuring pendant lights and a mirrored wall to magnify the natural light in the space. Photos by Photo Art Portraits with styling by Shannon Quimby. Arciform Owner and Senior Designer Anne De Wolf provided design and decorating services for this whole house renovation.
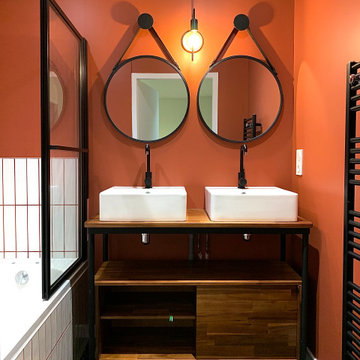
Salle de bain Terracotta
Пример оригинального дизайна: главная ванная комната среднего размера в стиле фьюжн с плоскими фасадами, темными деревянными фасадами, полновстраиваемой ванной, душем над ванной, раздельным унитазом, белой плиткой, керамической плиткой, оранжевыми стенами, накладной раковиной, столешницей из дерева, черным полом, душем с распашными дверями, коричневой столешницей, тумбой под две раковины, напольной тумбой и мраморным полом
Пример оригинального дизайна: главная ванная комната среднего размера в стиле фьюжн с плоскими фасадами, темными деревянными фасадами, полновстраиваемой ванной, душем над ванной, раздельным унитазом, белой плиткой, керамической плиткой, оранжевыми стенами, накладной раковиной, столешницей из дерева, черным полом, душем с распашными дверями, коричневой столешницей, тумбой под две раковины, напольной тумбой и мраморным полом
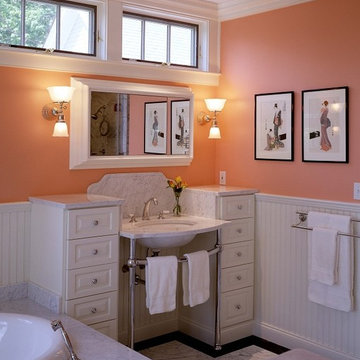
Gioia Alta Honed Marble with bead detail in backsplash
Wright-Ryan Homes - General Contractor
Brian Vanden Brink - Photographer
Идея дизайна: главная ванная комната среднего размера в классическом стиле с раковиной с пьедесталом, фасадами с утопленной филенкой, белыми фасадами, мраморной столешницей, накладной ванной, белой плиткой, оранжевыми стенами и мраморным полом
Идея дизайна: главная ванная комната среднего размера в классическом стиле с раковиной с пьедесталом, фасадами с утопленной филенкой, белыми фасадами, мраморной столешницей, накладной ванной, белой плиткой, оранжевыми стенами и мраморным полом
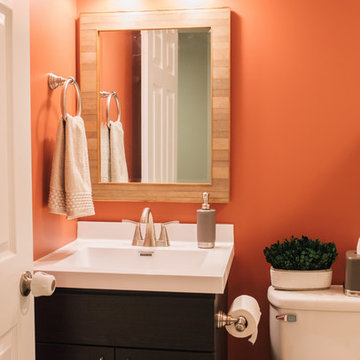
На фото: ванная комната среднего размера в стиле неоклассика (современная классика) с фасадами в стиле шейкер, темными деревянными фасадами, душем в нише, раздельным унитазом, оранжевыми стенами, паркетным полом среднего тона, душевой кабиной, монолитной раковиной, столешницей из искусственного камня, коричневым полом, душем с раздвижными дверями и белой столешницей с
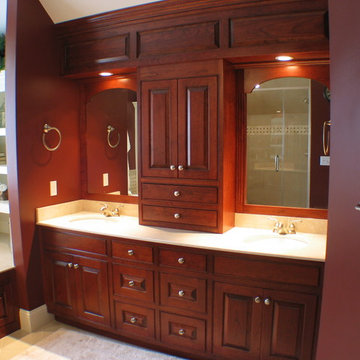
Full Wall of Bathroom Cabinetry
with Paneled Wood Soffit.
Arched Mirror Frames,
Stained Cherry,
Beaded-Inset Cabinet
with Raised Panel Doors.
Built-in Jacuzzi Shelving &
Coordinating Jacuzzi Panels.
Handmade Custom Cabinetry by:
Taylor Made Cabinets, Leominster MA
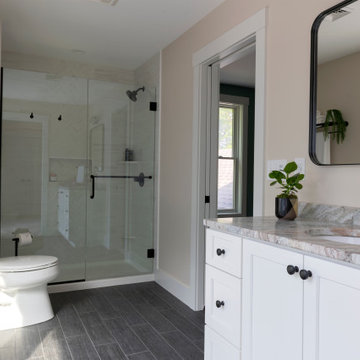
A young adult girl's bathroom with white cabinetry, fantasy brown countertop, herringbone shower feature wall and niche surrounded by a bright paint color.
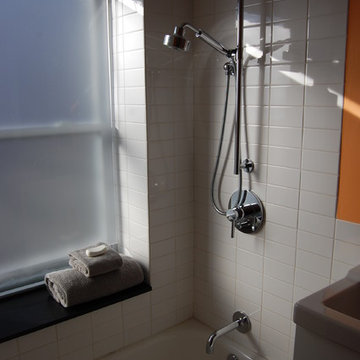
Идея дизайна: ванная комната среднего размера в современном стиле с плоскими фасадами, белыми фасадами, полновстраиваемой ванной, душем в нише, унитазом-моноблоком, белой плиткой, керамогранитной плиткой, оранжевыми стенами, душевой кабиной, монолитной раковиной и столешницей из искусственного кварца
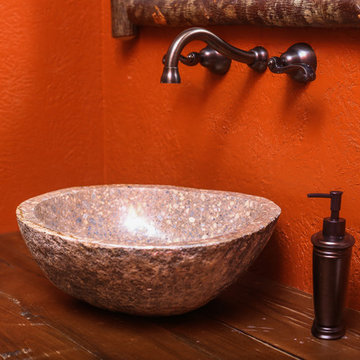
Designed by Melodie Durham of Durham Designs & Consulting, LLC.
Photo by Livengood Photographs [www.livengoodphotographs.com/design].
Пример оригинального дизайна: ванная комната среднего размера в стиле рустика с оранжевыми стенами, искусственно-состаренными фасадами, душевой кабиной, настольной раковиной и столешницей из дерева
Пример оригинального дизайна: ванная комната среднего размера в стиле рустика с оранжевыми стенами, искусственно-состаренными фасадами, душевой кабиной, настольной раковиной и столешницей из дерева
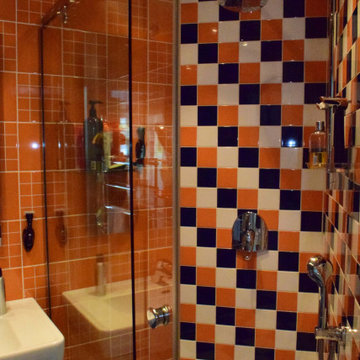
Жилой дом 350 м2.
Жилой дом для семьи из 3-х человек. По желанию заказчиков под одной крышей собраны и жилые помещения, мастерская, зона бассейна и бани. На улице, но под общей крышей находится летняя кухня и зона барбекю. Интерьеры выполнены в строгом классическом стиле. Холл отделён от зоны гостиной и кухни – столовой конструкцией из порталов, выполненной из натурального дерева по индивидуальному проекту. В интерьерах применено множество индивидуальных изделий: витражные светильники, роспись, стеллажи для библиотеки.
Вместе с домом проектировался у участок. Благодаря этому удалось создать единую продуманную композицию , учесть множество нюансов, и заложить основы будущих элементов архитектуры участка, которые будут воплощены в будущем.
Ванная комната с оранжевыми стенами – фото дизайна интерьера с высоким бюджетом
2