Ванная комната с нишей – фото дизайна интерьера с невысоким бюджетом
Сортировать:
Бюджет
Сортировать:Популярное за сегодня
181 - 200 из 478 фото
1 из 3
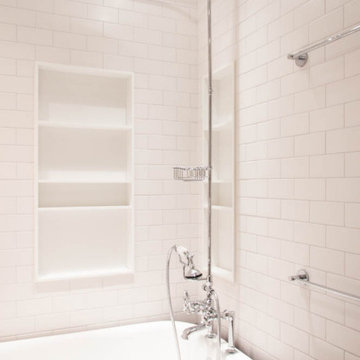
Matte white subway tile, Corian shower niches
Пример оригинального дизайна: маленькая главная ванная комната в стиле лофт с плоскими фасадами, белыми стенами, накладной раковиной, серым полом, белой столешницей, нишей, тумбой под одну раковину, подвесной тумбой, белыми фасадами, ванной на ножках, инсталляцией, белой плиткой, керамической плиткой, полом из мозаичной плитки и шторкой для ванной для на участке и в саду
Пример оригинального дизайна: маленькая главная ванная комната в стиле лофт с плоскими фасадами, белыми стенами, накладной раковиной, серым полом, белой столешницей, нишей, тумбой под одну раковину, подвесной тумбой, белыми фасадами, ванной на ножках, инсталляцией, белой плиткой, керамической плиткой, полом из мозаичной плитки и шторкой для ванной для на участке и в саду
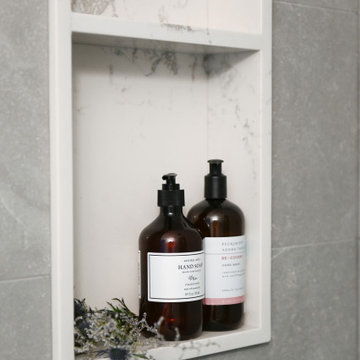
Stone niche from engineered quartz add an elegant touch to this shower space.
Источник вдохновения для домашнего уюта: маленькая ванная комната в классическом стиле с фасадами в стиле шейкер, белыми фасадами, душем в нише, раздельным унитазом, серой плиткой, керамогранитной плиткой, белыми стенами, полом из керамогранита, душевой кабиной, врезной раковиной, столешницей из искусственного кварца, бежевым полом, душем с распашными дверями, белой столешницей, нишей, тумбой под одну раковину и встроенной тумбой для на участке и в саду
Источник вдохновения для домашнего уюта: маленькая ванная комната в классическом стиле с фасадами в стиле шейкер, белыми фасадами, душем в нише, раздельным унитазом, серой плиткой, керамогранитной плиткой, белыми стенами, полом из керамогранита, душевой кабиной, врезной раковиной, столешницей из искусственного кварца, бежевым полом, душем с распашными дверями, белой столешницей, нишей, тумбой под одну раковину и встроенной тумбой для на участке и в саду
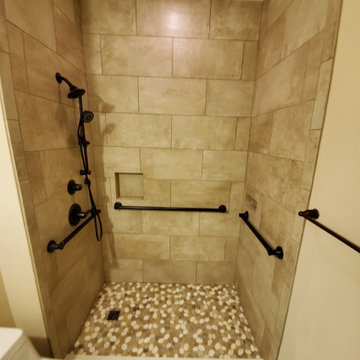
People with accessibility issues have special considerations and it is not one size fits all. This Client had a bathtub in this space that they could no longer use. We took out the tub and installed a low threshold shower. The curb we custom built to be a low as possible (this house is built on slab and the client did not wan to disturb that). Lots of grab bars for stability at every step of the shower. The wall head and hand shower allow for easier cleaning of both persons and the shower itself.
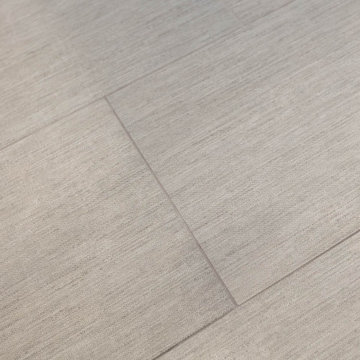
На фото: детская ванная комната среднего размера в классическом стиле с плоскими фасадами, серыми фасадами, угловым душем, серыми стенами, полом из керамической плитки, врезной раковиной, мраморной столешницей, серым полом, душем с распашными дверями, серой столешницей, нишей, тумбой под одну раковину и напольной тумбой
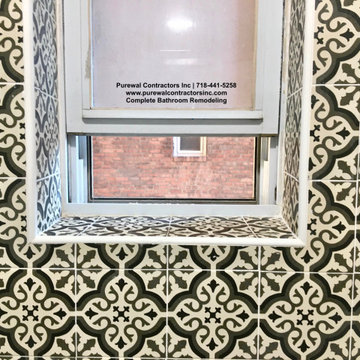
The primary bathroom boasts a dual shower and tub combo, a shower with accent wall tile as a feature wall and then beautiful white tile that boasts as a one piece set but is 12x24 tiles. Purewal Team craft this bathroom to be highend a light renovation at affordable cost.
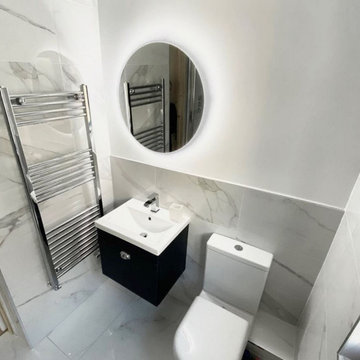
Low to mid range sanitary ware and finishes. We enlarged the size of the bathroom, reconfigured, and chose a style to provide a bright and airy feel.
На фото: детская, серо-белая ванная комната среднего размера в современном стиле с плоскими фасадами, черными фасадами, унитазом-моноблоком, серой плиткой, белыми стенами, тумбой под одну раковину, подвесной тумбой, накладной ванной, душем над ванной, керамической плиткой, полом из керамической плитки, накладной раковиной, серым полом, душем с распашными дверями и нишей
На фото: детская, серо-белая ванная комната среднего размера в современном стиле с плоскими фасадами, черными фасадами, унитазом-моноблоком, серой плиткой, белыми стенами, тумбой под одну раковину, подвесной тумбой, накладной ванной, душем над ванной, керамической плиткой, полом из керамической плитки, накладной раковиной, серым полом, душем с распашными дверями и нишей
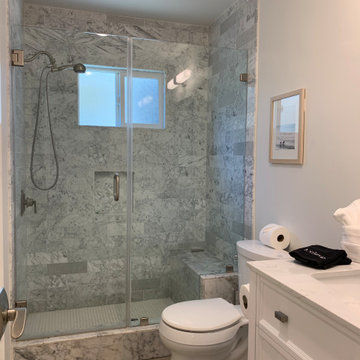
Beautiful open floor plan, including living room and kitchen.
На фото: маленькая ванная комната в стиле неоклассика (современная классика) с фасадами в стиле шейкер, белыми фасадами, открытым душем, унитазом-моноблоком, серой плиткой, мраморной плиткой, белыми стенами, полом из винила, врезной раковиной, столешницей из искусственного кварца, бежевым полом, белой столешницей, нишей, тумбой под одну раковину и напольной тумбой для на участке и в саду
На фото: маленькая ванная комната в стиле неоклассика (современная классика) с фасадами в стиле шейкер, белыми фасадами, открытым душем, унитазом-моноблоком, серой плиткой, мраморной плиткой, белыми стенами, полом из винила, врезной раковиной, столешницей из искусственного кварца, бежевым полом, белой столешницей, нишей, тумбой под одну раковину и напольной тумбой для на участке и в саду
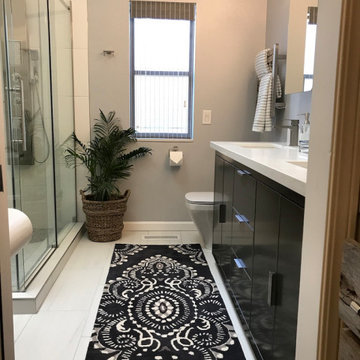
This is a budget conscious remodel of an original bathroom that was really sad and tired. A large garden tub that was never used and a poorly constructed one piece leaky shower along with a vanity that was 6 inches under normal height. We completely gutted the bathroom and transformed the cabinetry outside of the bathroom into a convenient ironing area with pullout laundry bins to make for more room in the walk-in closet. We used reclaimed wood to enhance the existing new closet doors and for smarter storage and display of the client's treasures.
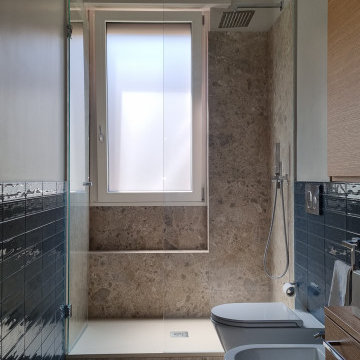
Vista del bagno della zona notte. Pavimento e rivestimento doccia in gres. Box doccia in cristallo temperato trasparente spessore 8mm.
Идея дизайна: большая ванная комната в современном стиле с плоскими фасадами, светлыми деревянными фасадами, душем в нише, раздельным унитазом, синей плиткой, керамогранитной плиткой, бежевыми стенами, полом из керамогранита, душевой кабиной, настольной раковиной, столешницей из дерева, душем с распашными дверями, нишей, тумбой под две раковины и подвесной тумбой
Идея дизайна: большая ванная комната в современном стиле с плоскими фасадами, светлыми деревянными фасадами, душем в нише, раздельным унитазом, синей плиткой, керамогранитной плиткой, бежевыми стенами, полом из керамогранита, душевой кабиной, настольной раковиной, столешницей из дерева, душем с распашными дверями, нишей, тумбой под две раковины и подвесной тумбой
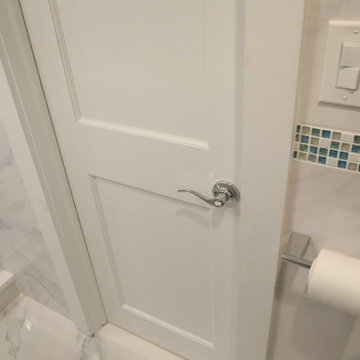
Идея дизайна: маленькая ванная комната в стиле неоклассика (современная классика) с белыми фасадами, душем в нише, раздельным унитазом, белой плиткой, керамогранитной плиткой, белыми стенами, полом из керамогранита, душевой кабиной, монолитной раковиной, белым полом, душем с раздвижными дверями, нишей и тумбой под одну раковину для на участке и в саду
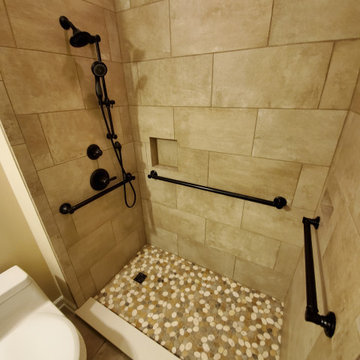
People with accessibility issues have special considerations and it is not one size fits all. This Client had a bathtub in this space that they could no longer use. We took out the tub and installed a low threshold shower. The curb we custom built to be a low as possible (this house is built on slab and the client did not wan to disturb that). Lots of grab bars for stability at every step of the shower. The wall head and hand shower allow for easier cleaning of both persons and the shower itself.
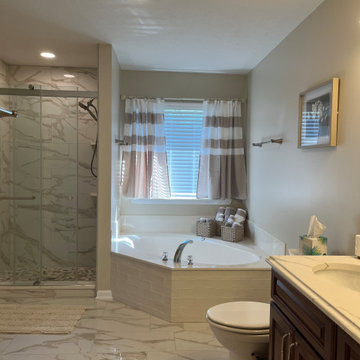
There are very few times when affordable and luxury can go hand in hand. This master bathroom is the perfect example of a luxury that does not break the bank. The high gloss floor tile reflects the lighting, creating a spa like feeling in the bathroom. The large shower brings sighs of relief. The beautiful veins in the walls, and the soft pebble floor, are home for a peace and serenity.
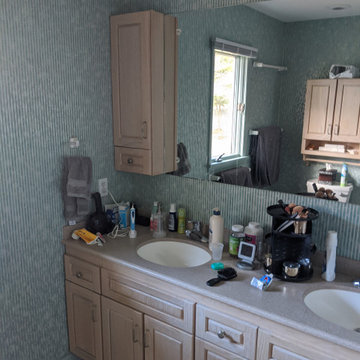
Before pictures of Master bathroom
Идея дизайна: главная ванная комната среднего размера в стиле неоклассика (современная классика) с плоскими фасадами, светлыми деревянными фасадами, душем в нише, раздельным унитазом, серой плиткой, керамической плиткой, серыми стенами, полом из керамогранита, врезной раковиной, столешницей из искусственного кварца, серым полом, душем с раздвижными дверями, белой столешницей, нишей, тумбой под две раковины и встроенной тумбой
Идея дизайна: главная ванная комната среднего размера в стиле неоклассика (современная классика) с плоскими фасадами, светлыми деревянными фасадами, душем в нише, раздельным унитазом, серой плиткой, керамической плиткой, серыми стенами, полом из керамогранита, врезной раковиной, столешницей из искусственного кварца, серым полом, душем с раздвижными дверями, белой столешницей, нишей, тумбой под две раковины и встроенной тумбой
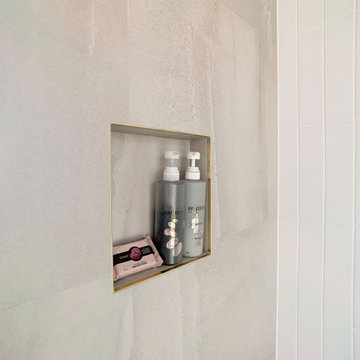
Shower Niche with gold trim.
На фото: маленькая ванная комната в стиле модернизм с фасадами в стиле шейкер, фасадами цвета дерева среднего тона, угловым душем, раздельным унитазом, серой плиткой, керамогранитной плиткой, белыми стенами, полом из керамогранита, душевой кабиной, монолитной раковиной, столешницей из искусственного камня, серым полом, душем с распашными дверями, белой столешницей, нишей, тумбой под одну раковину и напольной тумбой для на участке и в саду с
На фото: маленькая ванная комната в стиле модернизм с фасадами в стиле шейкер, фасадами цвета дерева среднего тона, угловым душем, раздельным унитазом, серой плиткой, керамогранитной плиткой, белыми стенами, полом из керамогранита, душевой кабиной, монолитной раковиной, столешницей из искусственного камня, серым полом, душем с распашными дверями, белой столешницей, нишей, тумбой под одну раковину и напольной тумбой для на участке и в саду с
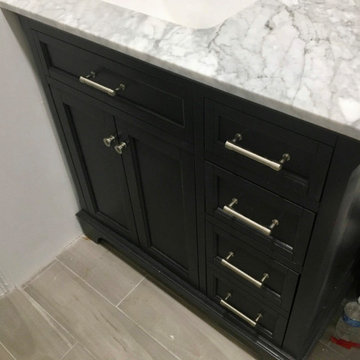
The primary bathroom boasts a dual shower and tub combo, a shower with accent wall tile as a feature wall and then beautiful white tile that boasts as a one piece set but is 12x24 tiles. Purewal Team craft this bathroom to be highend a light renovation at affordable cost.
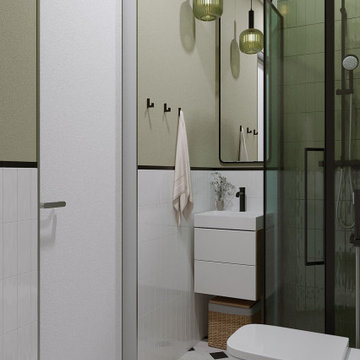
Стильный дизайн: маленькая ванная комната в стиле модернизм с зелеными стенами, полом из керамической плитки, консольной раковиной, разноцветным полом, шторкой для ванной и нишей для на участке и в саду - последний тренд
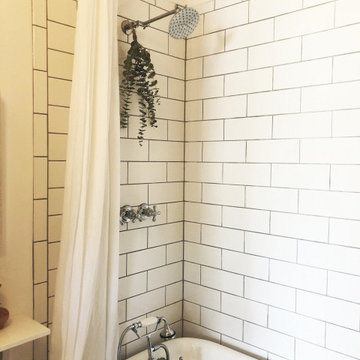
This tiny bathroom had a major renovation, we ripped out the built in fiberglass tub and added tile to the walls, and a claw foot tub. There was also originally a corner sink, we ripped that out and replaced with a vanity with storage beneath.
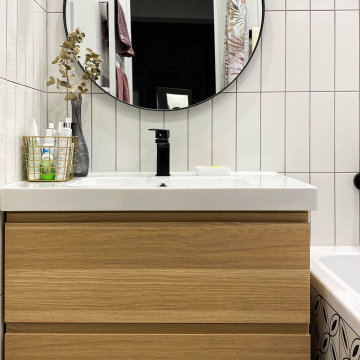
Чёрно-белую классику разбавляет натуральное дерево. Контрастная ванная комната с чёрными смесителями.
Под экраном для ванны ниша для ног с подсветкой.
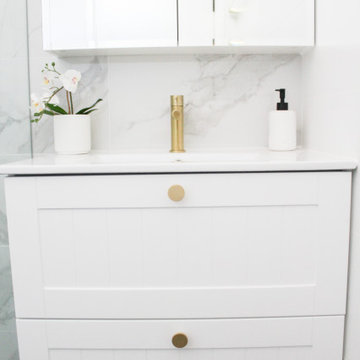
Ensuite, Small Bathrooms, Tiny Bathrooms, Frameless Shower Screen, Hampton Vanity, Shaker Style Vanity, Marble Feature Wall, Brushed Brass Tapware, Brushed Brass Shower Combo
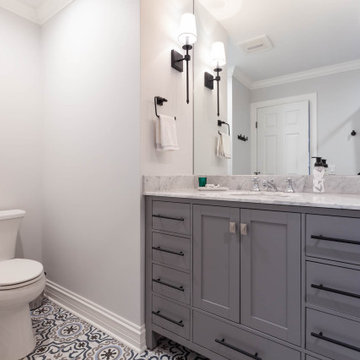
Источник вдохновения для домашнего уюта: детская ванная комната среднего размера в классическом стиле с плоскими фасадами, серыми фасадами, душем над ванной, серыми стенами, бетонным полом, врезной раковиной, мраморной столешницей, серым полом, шторкой для ванной, серой столешницей, нишей, тумбой под одну раковину и напольной тумбой
Ванная комната с нишей – фото дизайна интерьера с невысоким бюджетом
10