Ванная комната с настольной раковиной и стенами из вагонки – фото дизайна интерьера
Сортировать:
Бюджет
Сортировать:Популярное за сегодня
81 - 100 из 326 фото
1 из 3
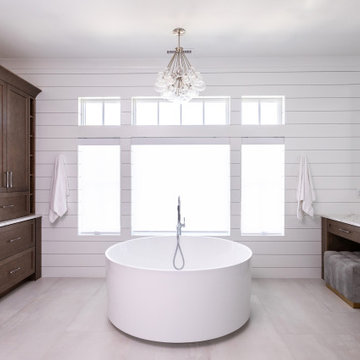
This brand new Beach House took 2 and half years to complete. The home owners art collection inspired the interior design. The artwork starts in the entry and continues down the hall to the 6 bedrooms.
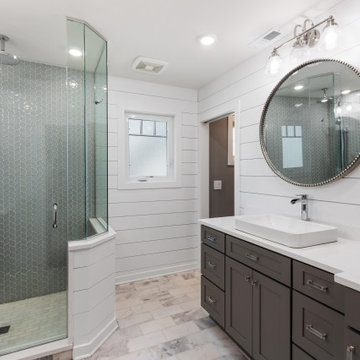
Practically every aspect of this home was worked on by the time we completed remodeling this Geneva lakefront property. We added an addition on top of the house in order to make space for a lofted bunk room and bathroom with tiled shower, which allowed additional accommodations for visiting guests. This house also boasts five beautiful bedrooms including the redesigned master bedroom on the second level.
The main floor has an open concept floor plan that allows our clients and their guests to see the lake from the moment they walk in the door. It is comprised of a large gourmet kitchen, living room, and home bar area, which share white and gray color tones that provide added brightness to the space. The level is finished with laminated vinyl plank flooring to add a classic feel with modern technology.
When looking at the exterior of the house, the results are evident at a single glance. We changed the siding from yellow to gray, which gave the home a modern, classy feel. The deck was also redone with composite wood decking and cable railings. This completed the classic lake feel our clients were hoping for. When the project was completed, we were thrilled with the results!
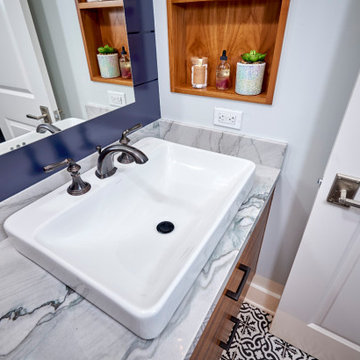
A node to mid-century modern style which can be very chic and trendy, as this style is heating up in many renovation projects. This bathroom remodel has elements that tend towards this leading trend. We love designing your spaces and putting a distinctive style for each client. Must see the before photos and layout of the space.
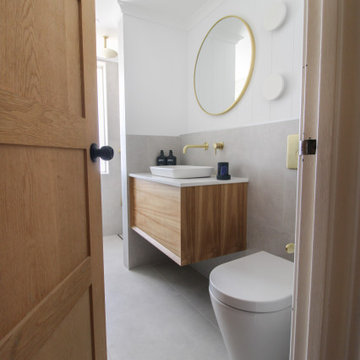
Пример оригинального дизайна: маленькая ванная комната в стиле модернизм с фасадами островного типа, темными деревянными фасадами, душем в нише, инсталляцией, серой плиткой, керамогранитной плиткой, разноцветными стенами, полом из керамогранита, душевой кабиной, настольной раковиной, столешницей из искусственного кварца, серым полом, душем с распашными дверями, белой столешницей, сиденьем для душа, тумбой под одну раковину, подвесной тумбой и стенами из вагонки для на участке и в саду
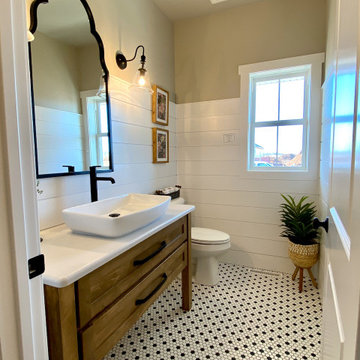
Идея дизайна: большой совмещенный санузел в современном стиле с белыми фасадами, унитазом-моноблоком, зелеными стенами, полом из керамической плитки, настольной раковиной, белым полом, белой столешницей, тумбой под одну раковину, напольной тумбой и стенами из вагонки

The Soaking Tub! I love working with clients that have ideas that I have been waiting to bring to life. All of the owner requests were things I had been wanting to try in an Oasis model. The table and seating area in the circle window bump out that normally had a bar spanning the window; the round tub with the rounded tiled wall instead of a typical angled corner shower; an extended loft making a big semi circle window possible that follows the already curved roof. These were all ideas that I just loved and was happy to figure out. I love how different each unit can turn out to fit someones personality.
The Oasis model is known for its giant round window and shower bump-out as well as 3 roof sections (one of which is curved). The Oasis is built on an 8x24' trailer. We build these tiny homes on the Big Island of Hawaii and ship them throughout the Hawaiian Islands.
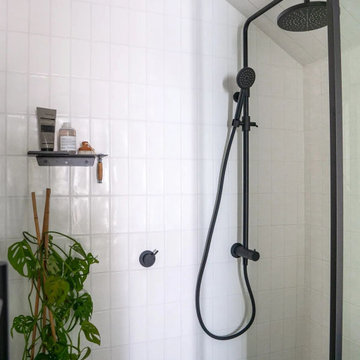
Farmhouse Project, VJ Panels, Timber Wall Panels, Bathroom Panels, Real Wood Vanity, Less Grout Bathrooms, LED Mirror, Farm Bathroom
На фото: маленькая главная ванная комната в скандинавском стиле с фасадами островного типа, темными деревянными фасадами, открытым душем, унитазом-моноблоком, белой плиткой, керамогранитной плиткой, полом из керамогранита, настольной раковиной, столешницей из дерева, открытым душем, коричневой столешницей, нишей, тумбой под одну раковину, напольной тумбой, балками на потолке и стенами из вагонки для на участке и в саду
На фото: маленькая главная ванная комната в скандинавском стиле с фасадами островного типа, темными деревянными фасадами, открытым душем, унитазом-моноблоком, белой плиткой, керамогранитной плиткой, полом из керамогранита, настольной раковиной, столешницей из дерева, открытым душем, коричневой столешницей, нишей, тумбой под одну раковину, напольной тумбой, балками на потолке и стенами из вагонки для на участке и в саду

We gave this powder bath new life by refacing and painting the cabinets, topped with new countertop, vessel sink and faucet. New wood floors flow into the powder from the main living space - and shiplap on the walls covered old dated wallpaper and add a very lakeside feel - the perfect touch for this lakefront home.
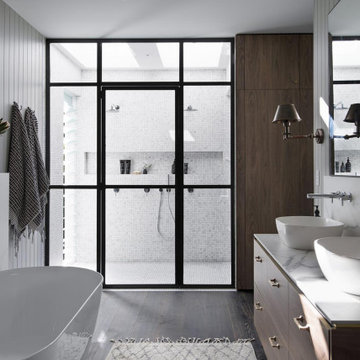
Bathroom cabinetry and chic storage areas in modern open plan design
Идея дизайна: ванная комната в современном стиле с плоскими фасадами, темными деревянными фасадами, отдельно стоящей ванной, белой плиткой, плиткой мозаикой, серыми стенами, темным паркетным полом, настольной раковиной, коричневым полом, белой столешницей, нишей, тумбой под две раковины, подвесной тумбой и стенами из вагонки
Идея дизайна: ванная комната в современном стиле с плоскими фасадами, темными деревянными фасадами, отдельно стоящей ванной, белой плиткой, плиткой мозаикой, серыми стенами, темным паркетным полом, настольной раковиной, коричневым полом, белой столешницей, нишей, тумбой под две раковины, подвесной тумбой и стенами из вагонки
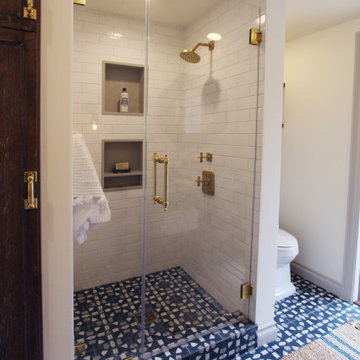
Свежая идея для дизайна: ванная комната среднего размера в стиле неоклассика (современная классика) с открытыми фасадами, искусственно-состаренными фасадами, душем в нише, раздельным унитазом, белой плиткой, керамогранитной плиткой, белыми стенами, полом из цементной плитки, душевой кабиной, настольной раковиной, столешницей из бетона, синим полом, душем с распашными дверями, серой столешницей, нишей, тумбой под одну раковину, напольной тумбой, стенами из вагонки и балками на потолке - отличное фото интерьера
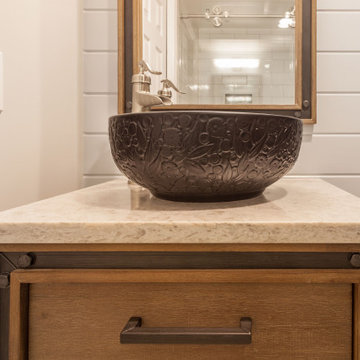
Modern farmhouse bathroom project with wood looking tiles, wood vanity, vessel sink.
Farmhouse guest bathroom remodeling with wood vanity, porcelain tiles, pebbles, and shiplap wall.
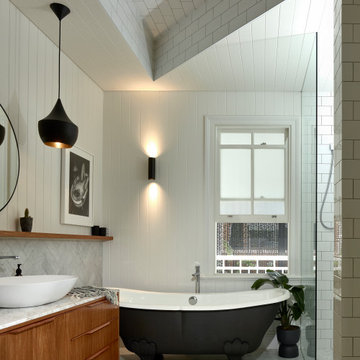
На фото: ванная комната в современном стиле с плоскими фасадами, фасадами цвета дерева среднего тона, ванной на ножках, душем в нише, белой плиткой, плиткой кабанчик, белыми стенами, настольной раковиной, белым полом, открытым душем, белой столешницей, тумбой под одну раковину, напольной тумбой, многоуровневым потолком и стенами из вагонки с

Listed building consent to change awkward spare bedroom into a master bathroom including the removal of a suspense celling and raised floor to accommodate a new drainage run.
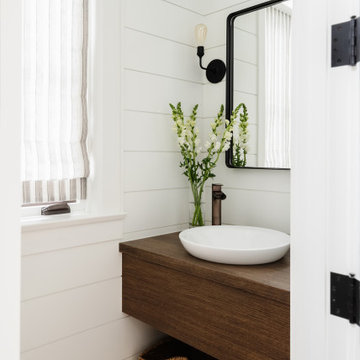
На фото: маленькая ванная комната в стиле кантри с фасадами островного типа, фасадами цвета дерева среднего тона, белой плиткой, белыми стенами, светлым паркетным полом, настольной раковиной, бежевым полом, коричневой столешницей, тумбой под одну раковину, встроенной тумбой и стенами из вагонки для на участке и в саду

Свежая идея для дизайна: ванная комната в морском стиле с плоскими фасадами, фасадами цвета дерева среднего тона, ванной на ножках, серой плиткой, белыми стенами, светлым паркетным полом, настольной раковиной, столешницей из дерева, бежевым полом, коричневой столешницей, тумбой под две раковины, напольной тумбой и стенами из вагонки - отличное фото интерьера
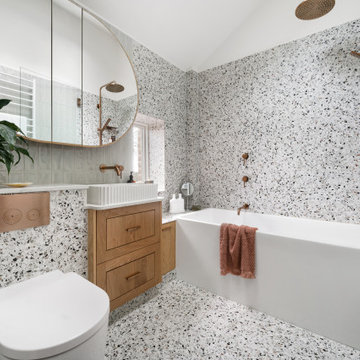
На фото: маленькая главная ванная комната в современном стиле с фасадами в стиле шейкер, фасадами цвета дерева среднего тона, накладной ванной, душем над ванной, унитазом-моноблоком, разноцветной плиткой, керамогранитной плиткой, разноцветными стенами, полом из терраццо, настольной раковиной, столешницей из искусственного кварца, разноцветным полом, душем с распашными дверями, белой столешницей, тумбой под одну раковину, встроенной тумбой, сводчатым потолком и стенами из вагонки для на участке и в саду с

This bathroom saves space in this tiny home by placing the sink in the corner. A live edge mango slab locally sourced on the Big Island of Hawaii adds character and softness to the space making it easy to move and walk around. Chunky shelves in the corner keep things open and spacious not boxing anything in. An oval mirror was chosen for its classic style.
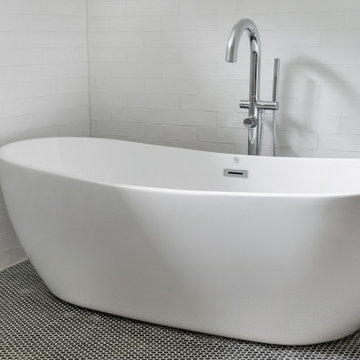
На фото: большой главный совмещенный санузел в стиле кантри с фасадами островного типа, фасадами цвета дерева среднего тона, отдельно стоящей ванной, душем без бортиков, белой плиткой, керамической плиткой, белыми стенами, полом из керамической плитки, настольной раковиной, столешницей из искусственного кварца, черным полом, открытым душем, белой столешницей, тумбой под две раковины, напольной тумбой и стенами из вагонки с
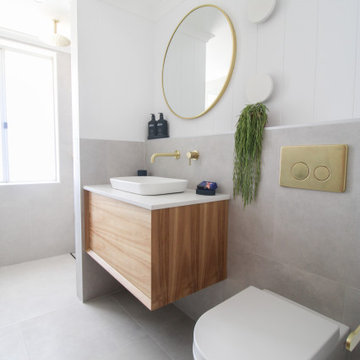
Пример оригинального дизайна: маленькая ванная комната в стиле модернизм с фасадами островного типа, темными деревянными фасадами, душем в нише, инсталляцией, серой плиткой, керамогранитной плиткой, разноцветными стенами, полом из керамогранита, душевой кабиной, настольной раковиной, столешницей из искусственного кварца, серым полом, душем с распашными дверями, белой столешницей, сиденьем для душа, тумбой под одну раковину, подвесной тумбой и стенами из вагонки для на участке и в саду
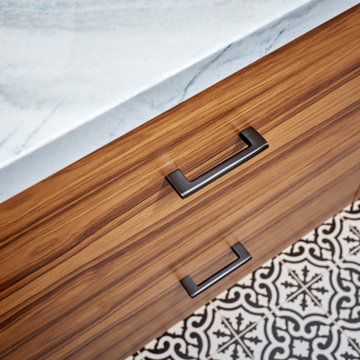
A node to mid-century modern style which can be very chic and trendy, as this style is heating up in many renovation projects. This bathroom remodel has elements that tend towards this leading trend. We love designing your spaces and putting a distinctive style for each client. Must see the before photos and layout of the space. Custom teak vanity cabinet
Ванная комната с настольной раковиной и стенами из вагонки – фото дизайна интерьера
5