Ванная комната с настольной раковиной и напольной тумбой – фото дизайна интерьера
Сортировать:
Бюджет
Сортировать:Популярное за сегодня
101 - 120 из 3 805 фото
1 из 3

The previous owners had already converted the second bedroom into a large bathroom, but the use of space was terrible, and the colour scheme was drab and uninspiring. The clients wanted a space that reflected their love of colour and travel, taking influences from around the globe. They also required better storage as the washing machine needed to be accommodated within the space. And they were keen to have both a modern freestanding bath and a large walk-in shower, and they wanted the room to feel cosy rather than just full of hard surfaces. This is the main bathroom in the house, and they wanted it to make a statement, but with a fairly tight budget!
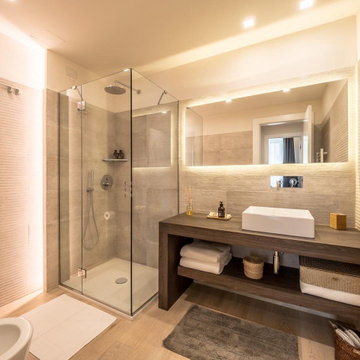
Пример оригинального дизайна: ванная комната среднего размера в современном стиле с открытыми фасадами, коричневыми фасадами, угловым душем, инсталляцией, керамогранитной плиткой, бежевыми стенами, светлым паркетным полом, душевой кабиной, настольной раковиной, столешницей из дерева, душем с распашными дверями, коричневой столешницей, тумбой под одну раковину и напольной тумбой
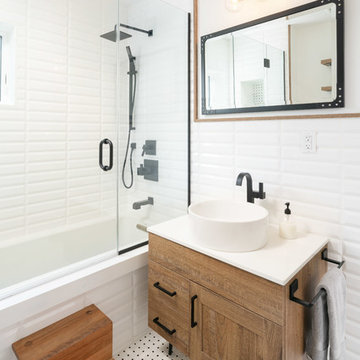
Свежая идея для дизайна: ванная комната среднего размера в скандинавском стиле с фасадами цвета дерева среднего тона, душем над ванной, инсталляцией, белой плиткой, керамогранитной плиткой, белыми стенами, полом из керамогранита, настольной раковиной, столешницей из искусственного кварца, душем с распашными дверями, белой столешницей, нишей, тумбой под одну раковину и напольной тумбой - отличное фото интерьера
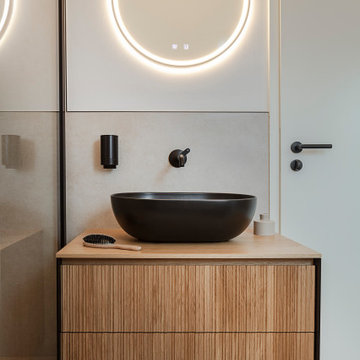
Der kleine Raum wurde mit einer großen Spiegelfläche an einer Wandseite erweitert und durch den Einsatz von Lichtquellen atmosphärisch aufgewertet. Schwarze, moderne Details stehen im Kontrast zu natürlichen Materialien.

Источник вдохновения для домашнего уюта: маленькая ванная комната в классическом стиле с фасадами с выступающей филенкой, светлыми деревянными фасадами, инсталляцией, бежевой плиткой, цементной плиткой, бежевыми стенами, полом из керамической плитки, душевой кабиной, настольной раковиной, столешницей из искусственного камня, белым полом, душем с раздвижными дверями, белой столешницей, нишей, тумбой под одну раковину и напольной тумбой для на участке и в саду
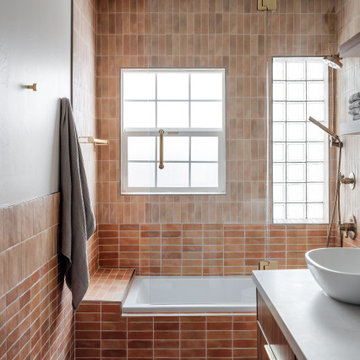
Пример оригинального дизайна: ванная комната в современном стиле с плоскими фасадами, темными деревянными фасадами, душем над ванной, оранжевой плиткой, душем с распашными дверями, серой столешницей, тумбой под две раковины, напольной тумбой, белыми стенами, полом из терраццо, настольной раковиной и розовым полом
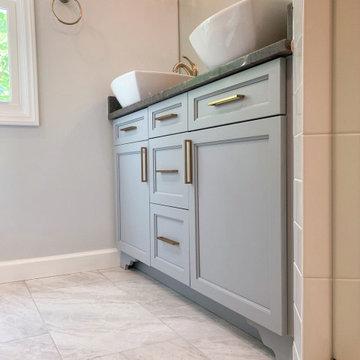
A blah master bathroom got a glam update by adding high end finishes. Vessel sinks, burnished gold fixtures, iridescent, glass picket tiles by SOHO - Artemis collection, and Silestone - Copper Mist vanity top add bling. Cabinet color is SW Uncertain Gray.
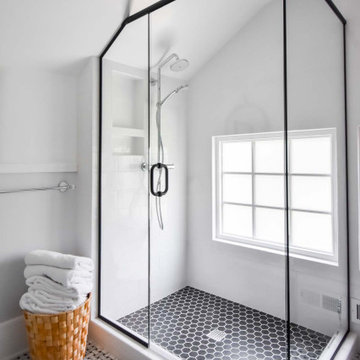
Dormer bathroom had large clawfoot tub that needed to be removed and instead have a glass shower that complements the marble floors and classic look.
На фото: ванная комната среднего размера в стиле неоклассика (современная классика) с фасадами островного типа, черными фасадами, угловым душем, раздельным унитазом, серыми стенами, мраморным полом, душевой кабиной, настольной раковиной, столешницей из искусственного кварца, серым полом, душем с распашными дверями, серой столешницей, нишей, тумбой под одну раковину и напольной тумбой с
На фото: ванная комната среднего размера в стиле неоклассика (современная классика) с фасадами островного типа, черными фасадами, угловым душем, раздельным унитазом, серыми стенами, мраморным полом, душевой кабиной, настольной раковиной, столешницей из искусственного кварца, серым полом, душем с распашными дверями, серой столешницей, нишей, тумбой под одну раковину и напольной тумбой с

This award-winning whole house renovation of a circa 1875 single family home in the historic Capitol Hill neighborhood of Washington DC provides the client with an open and more functional layout without requiring an addition. After major structural repairs and creating one uniform floor level and ceiling height, we were able to make a truly open concept main living level, achieving the main goal of the client. The large kitchen was designed for two busy home cooks who like to entertain, complete with a built-in mud bench. The water heater and air handler are hidden inside full height cabinetry. A new gas fireplace clad with reclaimed vintage bricks graces the dining room. A new hand-built staircase harkens to the home's historic past. The laundry was relocated to the second floor vestibule. The three upstairs bathrooms were fully updated as well. Final touches include new hardwood floor and color scheme throughout the home.
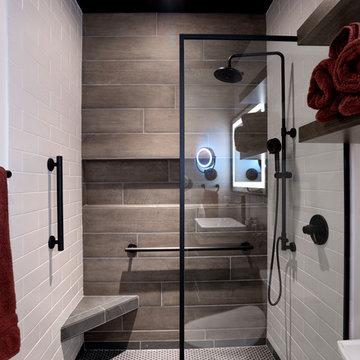
This award-winning whole house renovation of a circa 1875 single family home in the historic Capitol Hill neighborhood of Washington DC provides the client with an open and more functional layout without requiring an addition. After major structural repairs and creating one uniform floor level and ceiling height, we were able to make a truly open concept main living level, achieving the main goal of the client. The large kitchen was designed for two busy home cooks who like to entertain, complete with a built-in mud bench. The water heater and air handler are hidden inside full height cabinetry. A new gas fireplace clad with reclaimed vintage bricks graces the dining room. A new hand-built staircase harkens to the home's historic past. The laundry was relocated to the second floor vestibule. The three upstairs bathrooms were fully updated as well. Final touches include new hardwood floor and color scheme throughout the home.
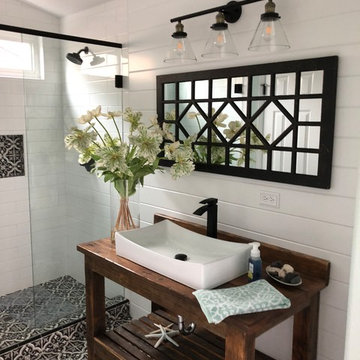
Стильный дизайн: главная ванная комната среднего размера в стиле кантри с белой плиткой, белыми стенами, настольной раковиной, разноцветным полом, открытыми фасадами, искусственно-состаренными фасадами, столешницей из дерева, коричневой столешницей, тумбой под одну раковину, напольной тумбой и стенами из вагонки - последний тренд

ванная комната с душевой
Пример оригинального дизайна: маленькая ванная комната в скандинавском стиле с плоскими фасадами, коричневыми фасадами, душем в нише, коричневой плиткой, керамогранитной плиткой, коричневыми стенами, полом из керамогранита, душевой кабиной, настольной раковиной, столешницей из искусственного камня, коричневым полом, душем с распашными дверями, белой столешницей, зеркалом с подсветкой, тумбой под одну раковину и напольной тумбой для на участке и в саду
Пример оригинального дизайна: маленькая ванная комната в скандинавском стиле с плоскими фасадами, коричневыми фасадами, душем в нише, коричневой плиткой, керамогранитной плиткой, коричневыми стенами, полом из керамогранита, душевой кабиной, настольной раковиной, столешницей из искусственного камня, коричневым полом, душем с распашными дверями, белой столешницей, зеркалом с подсветкой, тумбой под одну раковину и напольной тумбой для на участке и в саду
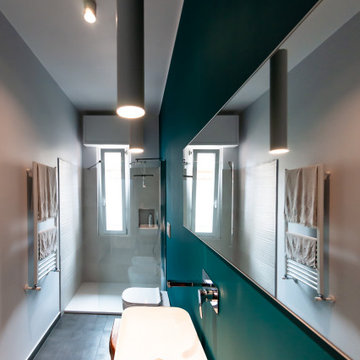
На фото: маленькая, узкая и длинная ванная комната в стиле модернизм с темными деревянными фасадами, душем без бортиков, раздельным унитазом, бежевой плиткой, керамогранитной плиткой, зелеными стенами, полом из керамогранита, душевой кабиной, настольной раковиной, столешницей из дерева, черным полом, тумбой под одну раковину и напольной тумбой для на участке и в саду
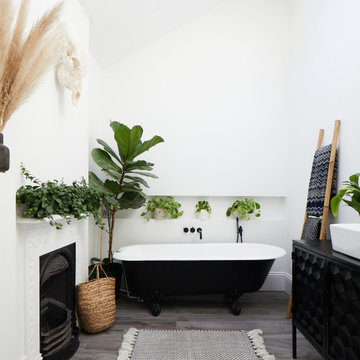
Идея дизайна: ванная комната в стиле неоклассика (современная классика) с плоскими фасадами, черными фасадами, ванной на ножках, белыми стенами, настольной раковиной, серым полом, черной столешницей, нишей, напольной тумбой и сводчатым потолком
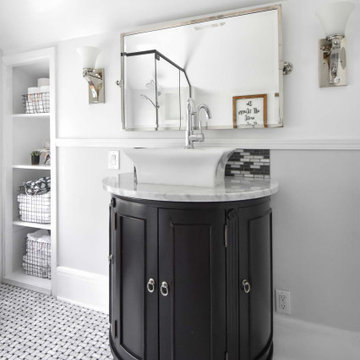
Dormer bathroom had large clawfoot tub that needed to be removed and instead have a glass shower that complements the marble floors and classic look.
Стильный дизайн: ванная комната среднего размера в стиле неоклассика (современная классика) с черными фасадами, угловым душем, серыми стенами, мраморным полом, душевой кабиной, настольной раковиной, столешницей из искусственного кварца, серым полом, душем с распашными дверями, серой столешницей, нишей, тумбой под одну раковину, напольной тумбой и фасадами с утопленной филенкой - последний тренд
Стильный дизайн: ванная комната среднего размера в стиле неоклассика (современная классика) с черными фасадами, угловым душем, серыми стенами, мраморным полом, душевой кабиной, настольной раковиной, столешницей из искусственного кварца, серым полом, душем с распашными дверями, серой столешницей, нишей, тумбой под одну раковину, напольной тумбой и фасадами с утопленной филенкой - последний тренд

With the influx of construction in west Pasco during the late 60’s and 70’s, we saw a plethora of 2 and 3 bedroom homes being constructed with little or no attention paid to the existing bathrooms and kitchens in the homes. Homes on the water were no exception. Typically they were built to just be a functional space, but rarely did they ever accomplish this. We had the opportunity to renovate a gentleman’s master bathroom in the Westport area of Port Richey. It was a story that started off with the client having a tale of an unscrupulous contractor that he hired to perform his renovation project and things took a turn and lets just say they didn’t pan out. The client approached us to see what we could do. We never had the opportunity to see the bathroom in its original state as the tear out had already been taken care of, somewhat, by the previous contractor. We listened to what the client wanted to do with the space and devised a plan. We enlarged the shower area, adding specialty items like a wall niche, heated mirror, rain head shower, and of course a custom glass enclosure. To the main portion of the bathroom we were able to add a larger vanity with waterfall faucet, large framed mirror, and new lighting. New floor tile, wall tile, and accessories rounded out this build.
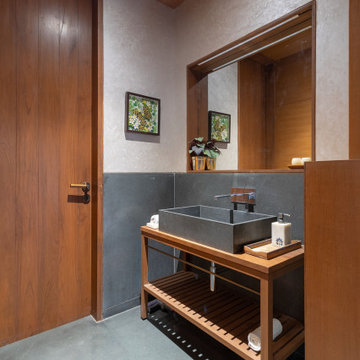
Стильный дизайн: ванная комната среднего размера в современном стиле с фасадами цвета дерева среднего тона, серой плиткой, душевой кабиной, настольной раковиной, столешницей из дерева, серым полом, коричневой столешницей, тумбой под одну раковину, напольной тумбой и деревянным потолком - последний тренд

Komplett Sanierung eines Wohnhauses
Стильный дизайн: ванная комната среднего размера со стиральной машиной в современном стиле с открытыми фасадами, коричневыми фасадами, душем без бортиков, инсталляцией, бежевой плиткой, керамической плиткой, белыми стенами, полом из керамической плитки, душевой кабиной, настольной раковиной, столешницей из дерева, бежевым полом, шторкой для ванной, коричневой столешницей, тумбой под одну раковину, напольной тумбой и многоуровневым потолком - последний тренд
Стильный дизайн: ванная комната среднего размера со стиральной машиной в современном стиле с открытыми фасадами, коричневыми фасадами, душем без бортиков, инсталляцией, бежевой плиткой, керамической плиткой, белыми стенами, полом из керамической плитки, душевой кабиной, настольной раковиной, столешницей из дерева, бежевым полом, шторкой для ванной, коричневой столешницей, тумбой под одну раковину, напольной тумбой и многоуровневым потолком - последний тренд
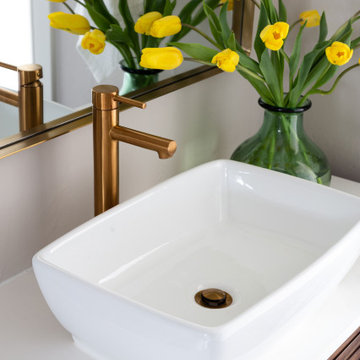
This dressed up and sophisticated bathroom was outdated and did not work well as the main guest bath off the formal living and dining room. We just love how this transformation is sophisticated, unique and is such a complement to the formal living and dining area.

Modena Vanity in Royal Blue
Available in grey, white & Royal Blue (28"- 60")
Wood/plywood combination with tempered glass countertop, soft closing doors as well as drawers. Satin nickel hardware finish.
Mirror option available.
Ванная комната с настольной раковиной и напольной тумбой – фото дизайна интерьера
6