Ванная комната с накладной ванной и желтыми стенами – фото дизайна интерьера
Сортировать:Популярное за сегодня
41 - 60 из 1 230 фото
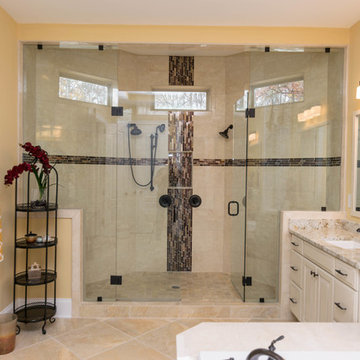
Allan Elliott
Стильный дизайн: главная ванная комната среднего размера в стиле неоклассика (современная классика) с фасадами с выступающей филенкой, белыми фасадами, накладной ванной, душем в нише, бежевой плиткой, коричневой плиткой, керамической плиткой, желтыми стенами, полом из керамической плитки, врезной раковиной и столешницей из гранита - последний тренд
Стильный дизайн: главная ванная комната среднего размера в стиле неоклассика (современная классика) с фасадами с выступающей филенкой, белыми фасадами, накладной ванной, душем в нише, бежевой плиткой, коричневой плиткой, керамической плиткой, желтыми стенами, полом из керамической плитки, врезной раковиной и столешницей из гранита - последний тренд
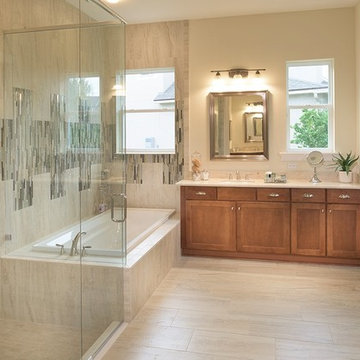
Идея дизайна: главная ванная комната среднего размера в стиле неоклассика (современная классика) с угловым душем, бежевой плиткой, керамической плиткой, желтыми стенами, полом из керамогранита, накладной раковиной, столешницей из гранита, темными деревянными фасадами, фасадами в стиле шейкер и накладной ванной
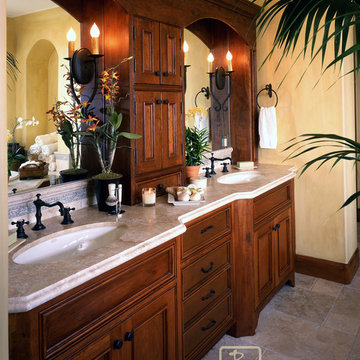
Comfortable master bath in a newly built Farmouse Tuscan Italian Villa overlooking the ocean. These rustic cabinets are handscraped alder, stained and glazed. Cabinets are made custom by local woodworker. Durango Limestone counter with Kohler sinks, bronze hardware. Coved wall curves into the ceiling, faux finished walls and limestone tile floors. Handmade wrought iron lighting fixtures.
A new villa in the old Tuscan style, with limestone versaille stone floors, mosaics all around, including the floors and kitchen backsplash. Granite counters, carved limestone fireplaces and beautiful vanities. This home includes floor to ceiling windows to incorporate the view, spectacular, as well as a very comfortable home for a family. This home has since burnt down in the Thomas Fire.
Project Location: Santa Barbara, California. Project designed by Maraya Interior Design. From their beautiful resort town of Ojai, they serve clients in Montecito, Hope Ranch, Malibu, Westlake and Calabasas, across the tri-county areas of Santa Barbara, Ventura and Los Angeles, south to Hidden Hills- north through Solvang and more.
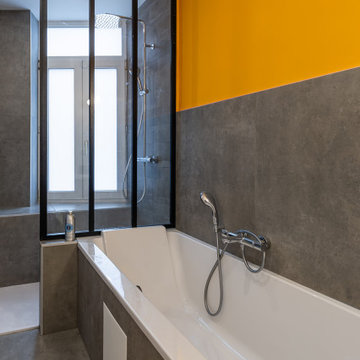
Nos clients ont fait l’acquisition de deux biens sur deux étages, et nous ont confié ce projet pour créer un seul cocon chaleureux pour toute la famille. ????
Dans l’appartement du bas situé au premier étage, le défi était de créer un espace de vie convivial avec beaucoup de rangements. Nous avons donc agrandi l’entrée sur le palier, créé un escalier avec de nombreux rangements intégrés et un claustra en bois sur mesure servant de garde-corps.
Pour prolonger l’espace familial à l’extérieur, une terrasse a également vu le jour. Le salon, entièrement ouvert, fait le lien entre cette terrasse et le reste du séjour. Ce dernier est composé d’un espace repas pouvant accueillir 8 personnes et d’une cuisine ouverte avec un grand plan de travail et de nombreux rangements.
A l’étage, on retrouve les chambres ainsi qu’une belle salle de bain que nos clients souhaitaient lumineuse et complète avec douche, baignoire et toilettes. ✨
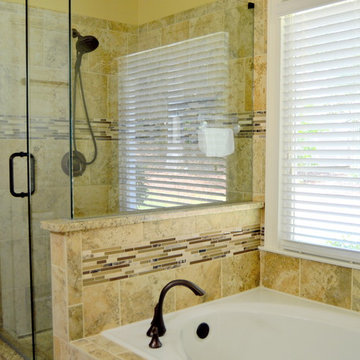
This bathroom remodel was completed in Loganville, GA for Robert and Elaine. The homeowners wanted to keep their existing vanity cabinets, while changing the style to a more transitional look. The use of soft beige/greige colors really brightened up this bathroom, and the seamless glass shower really opens up the space.
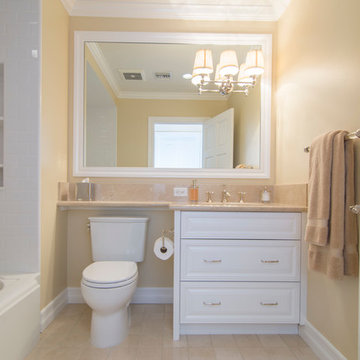
Jane Koblin - Residential Building Designer / Space Planner 310-474-1884 janekoblin@gmail.com
На фото: маленькая ванная комната в классическом стиле с врезной раковиной, фасадами с выступающей филенкой, белыми фасадами, мраморной столешницей, накладной ванной, душем над ванной, раздельным унитазом, белой плиткой, керамической плиткой, желтыми стенами и мраморным полом для на участке и в саду
На фото: маленькая ванная комната в классическом стиле с врезной раковиной, фасадами с выступающей филенкой, белыми фасадами, мраморной столешницей, накладной ванной, душем над ванной, раздельным унитазом, белой плиткой, керамической плиткой, желтыми стенами и мраморным полом для на участке и в саду
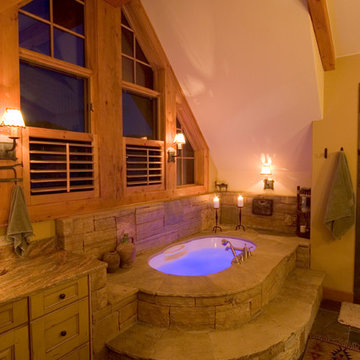
Источник вдохновения для домашнего уюта: большая главная ванная комната в стиле рустика с врезной раковиной, фасадами с утопленной филенкой, искусственно-состаренными фасадами, столешницей из гранита, накладной ванной, раздельным унитазом, каменной плиткой, желтыми стенами и полом из известняка
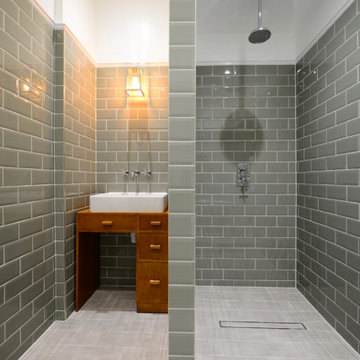
Свежая идея для дизайна: маленькая ванная комната в стиле кантри с плоскими фасадами, фасадами цвета дерева среднего тона, накладной ванной, душем в нише, раздельным унитазом, серой плиткой, плиткой кабанчик, желтыми стенами, полом из керамогранита, настольной раковиной, столешницей из дерева, серым полом и открытым душем для на участке и в саду - отличное фото интерьера
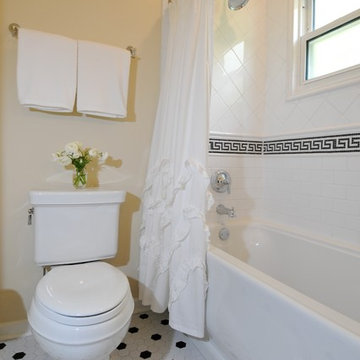
The bathrooms were part of a whole house renovation. The house, a foreclosure property, was gutted and remodeled by Streetscape Design. The bathrooms were updated and reconfigured, giving them a lighter feel. Benjamin Moore's "Fieldstone" was hand selected for the cabinets by designer, Susan Klimala, CKD, along with white carrara marble and simple white subway tile, reflecting a casual beachy feel that was carried throughout the house. Vintage style ceiling fixtures and nickel hardware complete the look. The new homeowners are enjoying life in their brand new "old" house.
Designed by: Susan Klimala, CKD, CBD
Photographed by Carlos Vergara
For more information on kitchen and bath design ideas go to: www.kitchenstudio-ge.com
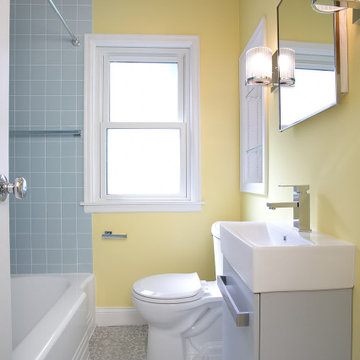
The upstairs full bath carries the design from the hallway and kitchen with matching 4x4 blue tile, cheery yellow walls, and vinyl flooring.
Источник вдохновения для домашнего уюта: маленькая главная ванная комната в стиле ретро с плоскими фасадами, серыми фасадами, накладной ванной, душем над ванной, унитазом-моноблоком, синей плиткой, керамической плиткой, желтыми стенами, полом из винила, столешницей из искусственного камня, серым полом, шторкой для ванной, белой столешницей, тумбой под одну раковину и встроенной тумбой для на участке и в саду
Источник вдохновения для домашнего уюта: маленькая главная ванная комната в стиле ретро с плоскими фасадами, серыми фасадами, накладной ванной, душем над ванной, унитазом-моноблоком, синей плиткой, керамической плиткой, желтыми стенами, полом из винила, столешницей из искусственного камня, серым полом, шторкой для ванной, белой столешницей, тумбой под одну раковину и встроенной тумбой для на участке и в саду
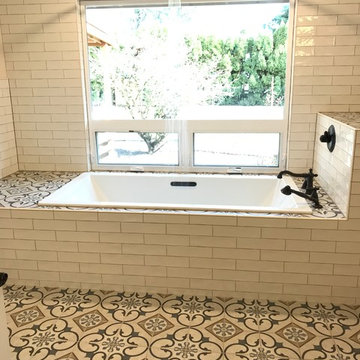
The client contacted Thayer Construction to create a master bathroom and main hall bathroom in this recently purchased home. I was hired to create the design and work with the client to choose tile and other materials.
We incorporated the existing bathroom and a long narrow closet from the master to gain the extra square footage for the bathrooms. Once the plans were created however, the homeowner decided that one large master bathroom would be better than 2 smaller bathrooms and would allow for a large tub with a gorgeous private view of her land.
The client had found and fell in love with this stunning cement tile and wanted to bring it into the design as much as possible without it overwhelming the space. We accomplished this by adding a simple, but oversized, rustic white subway tile to the tile design. A clean edged, flat subway would not have done the rustic feel of the cement tile justice. To add a light pop of definition to the subway tile, a light grey grout was chosen.
Gorgeous black hardware and fixtures were chosen to accent the rustic design. A rainshower head was installed so this space can be used as both a shower and as a soaking tub.
To ensure the shower controls were within reach and to prevent a slipping safety hazard, I designed a pant shelf / bump out to bring the shower controls to the edge of the bath tub. The plant shelf / bump out top was tiled with the cement tile along with the tub deck to further the use of such gorgeous tile and to tie the entire space together visually.
A dresser was converted to a vanity and this unique piece really stands out and fits perfectly with the entire bathroom design. Pendant lighting was chosen to allow for side lighting at the vanity mirror as there was not enough wall space to allow for sconces on either side of the mirror.
The clients bathroom has turned out perfectly and she has that view she was wanting.
This project was designed and built by Thayer Construction, LLC.
Photos by H. Needham
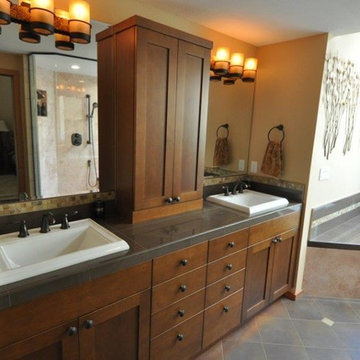
Стильный дизайн: главная ванная комната среднего размера в стиле кантри с плоскими фасадами, темными деревянными фасадами, накладной ванной, черной плиткой, керамической плиткой, желтыми стенами, полом из керамической плитки, накладной раковиной и столешницей из искусственного камня - последний тренд
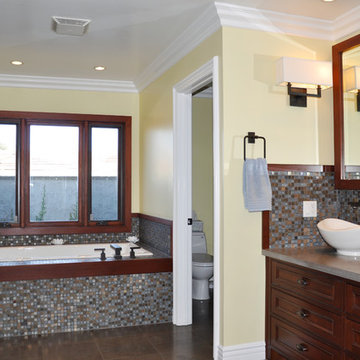
Идея дизайна: большая главная ванная комната в стиле кантри с фасадами с декоративным кантом, темными деревянными фасадами, накладной ванной, душем в нише, унитазом-моноблоком, бежевой плиткой, синей плиткой, коричневой плиткой, плиткой мозаикой, желтыми стенами, полом из керамогранита, настольной раковиной, столешницей из искусственного камня, коричневым полом, душем с распашными дверями и коричневой столешницей
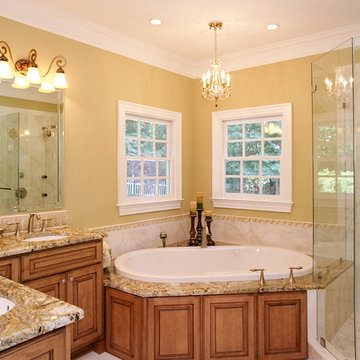
Master Bath Remodel with Calacatta tile and Walker Zanger accent tile. Custom cabinetry and tub apron. Golden Crystal granite and Schonbek crystal chandelier.
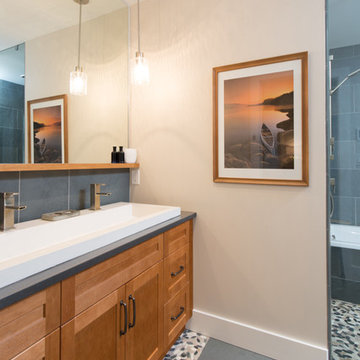
Источник вдохновения для домашнего уюта: маленькая главная ванная комната в стиле ретро с фасадами в стиле шейкер, темными деревянными фасадами, накладной ванной, душем в нише, раздельным унитазом, серой плиткой, каменной плиткой, желтыми стенами, полом из керамогранита, раковиной с несколькими смесителями, столешницей из искусственного кварца, серым полом и открытым душем для на участке и в саду
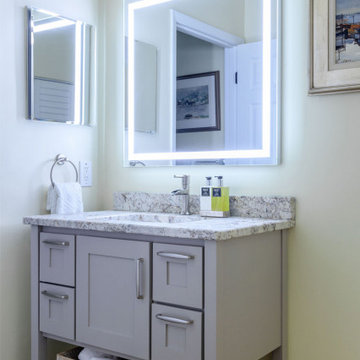
Guest Bath custom vanity with LED Mirror
Свежая идея для дизайна: маленькая ванная комната в классическом стиле с фасадами в стиле шейкер, серыми фасадами, накладной ванной, душем над ванной, унитазом-моноблоком, белой плиткой, керамической плиткой, желтыми стенами, полом из бамбука, душевой кабиной, врезной раковиной, столешницей из гранита, коричневым полом, душем с раздвижными дверями, бежевой столешницей, тумбой под одну раковину и напольной тумбой для на участке и в саду - отличное фото интерьера
Свежая идея для дизайна: маленькая ванная комната в классическом стиле с фасадами в стиле шейкер, серыми фасадами, накладной ванной, душем над ванной, унитазом-моноблоком, белой плиткой, керамической плиткой, желтыми стенами, полом из бамбука, душевой кабиной, врезной раковиной, столешницей из гранита, коричневым полом, душем с раздвижными дверями, бежевой столешницей, тумбой под одну раковину и напольной тумбой для на участке и в саду - отличное фото интерьера
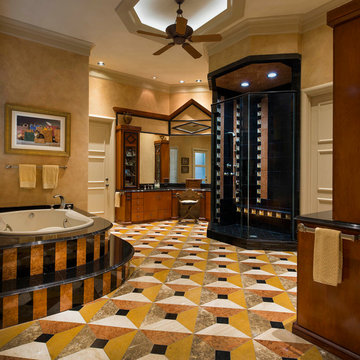
Dan Piassick
Идея дизайна: огромная главная ванная комната в современном стиле с врезной раковиной, плоскими фасадами, фасадами цвета дерева среднего тона, столешницей из гранита, накладной ванной, двойным душем, разноцветной плиткой, плиткой из листового камня, желтыми стенами и мраморным полом
Идея дизайна: огромная главная ванная комната в современном стиле с врезной раковиной, плоскими фасадами, фасадами цвета дерева среднего тона, столешницей из гранита, накладной ванной, двойным душем, разноцветной плиткой, плиткой из листового камня, желтыми стенами и мраморным полом
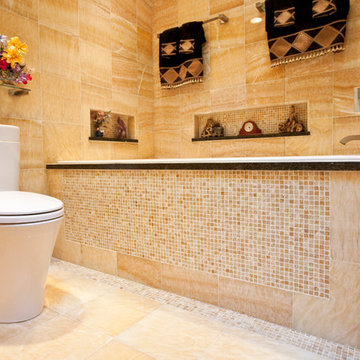
After 20 years in their home, this Redding, CT couple was anxious to exchange their tired, 80s-styled master bath for an elegant retreat boasting a myriad of modern conveniences. Because they were less than fond of the existing space-one that featured a white color palette complemented by a red tile border surrounding the tub and shower-the couple desired radical transformation. Inspired by a recent stay at a luxury hotel & armed with photos of the spa-like bathroom they enjoyed there, they called upon the design expertise & experience of Barry Miller of Simply Baths, Inc. Miller immediately set about imbuing the room with transitional styling, topping the floor, tub deck and shower with a mosaic Honey Onyx border. Honey Onyx vessel sinks and Ubatuba granite complete the embellished decor, while a skylight floods the space with natural light and a warm aesthetic. A large Whirlpool tub invites the couple to relax and unwind, and the inset LCD TV serves up a dose of entertainment. When time doesn't allow for an indulgent soak, a two-person shower with eight body jets is equally luxurious.
The bathroom also features ample storage, complete with three closets, three medicine cabinets, and various display niches. Now these homeowners are delighted when they set foot into their newly transformed five-star master bathroom retreat.
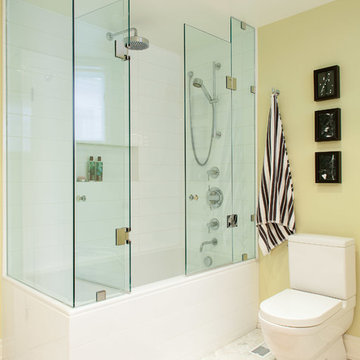
A functional bathroom incorporates graphic finishes to create a bold statement.
Leslie Goodwin Photography
Источник вдохновения для домашнего уюта: большая главная ванная комната в современном стиле с врезной раковиной, столешницей из искусственного кварца, накладной ванной, душем над ванной, раздельным унитазом, белой плиткой, керамогранитной плиткой, желтыми стенами и мраморным полом
Источник вдохновения для домашнего уюта: большая главная ванная комната в современном стиле с врезной раковиной, столешницей из искусственного кварца, накладной ванной, душем над ванной, раздельным унитазом, белой плиткой, керамогранитной плиткой, желтыми стенами и мраморным полом
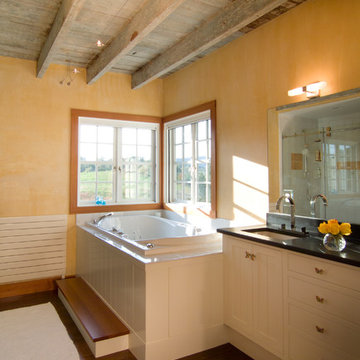
Nathan Webb, AIA
Идея дизайна: главная ванная комната среднего размера в стиле кантри с врезной раковиной, белыми фасадами, мраморной столешницей, накладной ванной, желтыми стенами и паркетным полом среднего тона
Идея дизайна: главная ванная комната среднего размера в стиле кантри с врезной раковиной, белыми фасадами, мраморной столешницей, накладной ванной, желтыми стенами и паркетным полом среднего тона
Ванная комната с накладной ванной и желтыми стенами – фото дизайна интерьера
3