Ванная комната с накладной ванной и стеклянной плиткой – фото дизайна интерьера
Сортировать:
Бюджет
Сортировать:Популярное за сегодня
161 - 180 из 2 286 фото
1 из 3
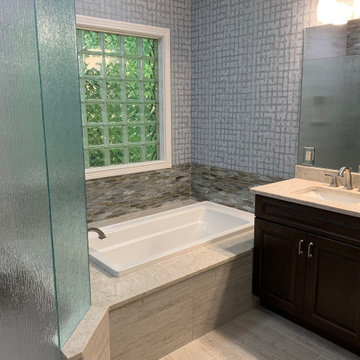
The task was to renovate a dated master bath without changing the original foot print. The client wanted a larger shower, more storage and the removal of a bulky jacuzzi. Sea glass hexagon tiles paired with a silver blue wall paper created a calm sea like mood.
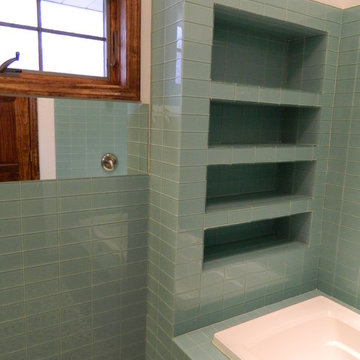
Complete bathroom renovation using our Sage Green Glass Subway tile as wall accents, shower walls, niche areas and more.
На фото: ванная комната в современном стиле с накладной ванной, душем над ванной, зеленой плиткой и стеклянной плиткой с
На фото: ванная комната в современном стиле с накладной ванной, душем над ванной, зеленой плиткой и стеклянной плиткой с
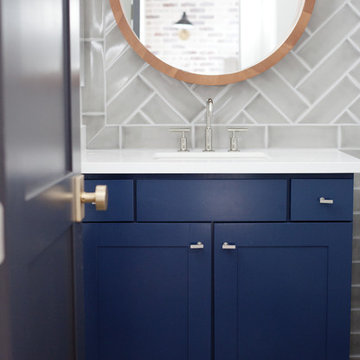
Megan Papworth
На фото: ванная комната среднего размера в современном стиле с фасадами в стиле шейкер, синими фасадами, накладной ванной, душем над ванной, унитазом-моноблоком, белой плиткой, стеклянной плиткой, белыми стенами, душевой кабиной, накладной раковиной, столешницей из кварцита и шторкой для ванной
На фото: ванная комната среднего размера в современном стиле с фасадами в стиле шейкер, синими фасадами, накладной ванной, душем над ванной, унитазом-моноблоком, белой плиткой, стеклянной плиткой, белыми стенами, душевой кабиной, накладной раковиной, столешницей из кварцита и шторкой для ванной
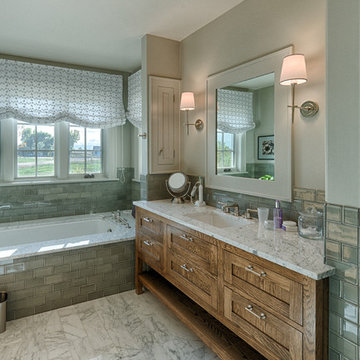
На фото: главная ванная комната среднего размера в стиле кантри с фасадами в стиле шейкер, столешницей из гранита, накладной ванной, раздельным унитазом, стеклянной плиткой, бежевыми стенами, фасадами цвета дерева среднего тона, врезной раковиной и серой плиткой
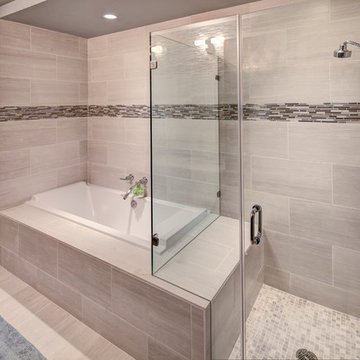
This contemporary shower bath combination is great for making the most of small spaces! Photo by Johnny Stevens
На фото: главная ванная комната среднего размера в современном стиле с плоскими фасадами, фасадами цвета дерева среднего тона, мраморной столешницей, накладной ванной, угловым душем, белой плиткой, стеклянной плиткой, серыми стенами и полом из керамической плитки
На фото: главная ванная комната среднего размера в современном стиле с плоскими фасадами, фасадами цвета дерева среднего тона, мраморной столешницей, накладной ванной, угловым душем, белой плиткой, стеклянной плиткой, серыми стенами и полом из керамической плитки

A transplant from Maryland to New York City, my client wanted a true New York loft-living experience, to honor the history of the Flatiron District but also to make him feel at "home" in his newly adopted city. We replaced all the floors with reclaimed wood, gutted the kitchen and master bathroom and decorated with a mix of vintage and current furnishings leaving a comfortable but open canvas for his growing art collection.

Стильный дизайн: большая детская ванная комната в стиле модернизм с фасадами в стиле шейкер, белыми фасадами, накладной ванной, открытым душем, раздельным унитазом, синей плиткой, стеклянной плиткой, серыми стенами, полом из керамогранита, врезной раковиной, столешницей из искусственного кварца, коричневым полом, душем с распашными дверями, белой столешницей, тумбой под две раковины и встроенной тумбой - последний тренд
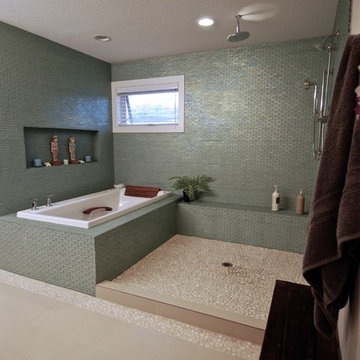
Masami Suga
На фото: главная ванная комната среднего размера в стиле ретро с плоскими фасадами, фасадами цвета дерева среднего тона, накладной ванной, открытым душем, унитазом-моноблоком, синей плиткой, стеклянной плиткой, белыми стенами, полом из керамической плитки, врезной раковиной и столешницей из гранита с
На фото: главная ванная комната среднего размера в стиле ретро с плоскими фасадами, фасадами цвета дерева среднего тона, накладной ванной, открытым душем, унитазом-моноблоком, синей плиткой, стеклянной плиткой, белыми стенами, полом из керамической плитки, врезной раковиной и столешницей из гранита с
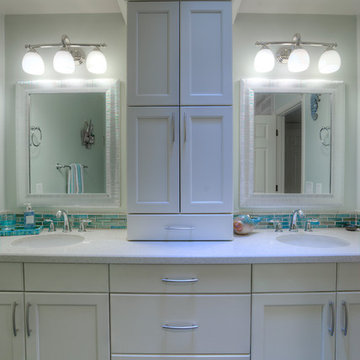
Источник вдохновения для домашнего уюта: детская ванная комната среднего размера в стиле неоклассика (современная классика) с фасадами в стиле шейкер, белыми фасадами, накладной ванной, душем над ванной, синей плиткой, стеклянной плиткой, врезной раковиной, столешницей из кварцита, унитазом-моноблоком, синими стенами, полом из керамогранита, синим полом и душем с раздвижными дверями

Palo Alto Coastwise midcentury tract home remodel. Universal design with floating cast concrete countertop and angled cabinets. Accessible bathroom design.
Sonoma Cast Stone trough sink
Jazz Glass wall tiles
Color Consulting: Penelope Jones Interior Design
Photo credit: Devon Carlock
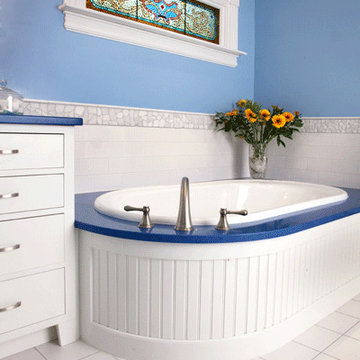
Susan Gatti
Идея дизайна: главная ванная комната среднего размера в классическом стиле с фасадами островного типа, белыми фасадами, накладной ванной, белой плиткой, стеклянной плиткой, синими стенами, полом из керамогранита и столешницей из искусственного кварца
Идея дизайна: главная ванная комната среднего размера в классическом стиле с фасадами островного типа, белыми фасадами, накладной ванной, белой плиткой, стеклянной плиткой, синими стенами, полом из керамогранита и столешницей из искусственного кварца
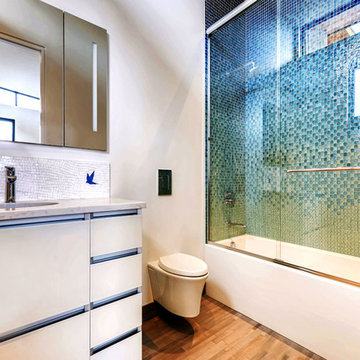
Rodwin Architecture & Skycastle Homes
Location: Boulder, CO, United States
The homeowner wanted something bold and unique for his home. He asked that it be warm in its material palette, strongly connected to its site and deep green in its performance. This 3,000 sf. modern home’s design reflects a carefully crafted balance between capturing mountain views and passive solar design. On the ground floor, interior Travertine tile radiant heated floors flow out through broad sliding doors to the white concrete patio and then dissolves into the landscape. A built-in BBQ and gas fire pit create an outdoor room. The ground floor has a sunny, simple open concept floor plan that joins all the public social spaces and creates a gracious indoor/outdoor flow. The sleek kitchen has an urban cultivator (for fresh veggies) and a quick connection to the raised bed garden and small fruit tree orchard outside. Follow the floating staircase up the board-formed concrete tile wall. At the landing your view continues out over a “live roof”. The second floor’s 14ft tall ceilings open to giant views of the Flatirons and towering trees. Clerestory windows allow in high light, and create a floating roof effect as the Doug Fir ceiling continues out to form the large eaves; we protected the house’s large windows from overheating by creating an enormous cantilevered hat. The upper floor has a bedroom on each end and is centered around the spacious family room, where music is the main activity. The family room has a nook for a mini-home office featuring a floating wood desk. Forming one wall of the family room, a custom-designed pair of laser-cut barn doors inspired by a forest of trees opens to an 18th century Chinese day-bed. The bathrooms sport hand-made glass mosaic tiles; the daughter’s shower is designed to resemble a waterfall. This near-Net-Zero Energy home achieved LEED Gold certification. It has 10kWh of solar panels discretely tucked onto the roof, a ground source heat pump & boiler, foam insulation, an ERV, Energy Star windows and appliances, all LED lights and water conserving plumbing fixtures. Built by Skycastle Construction.
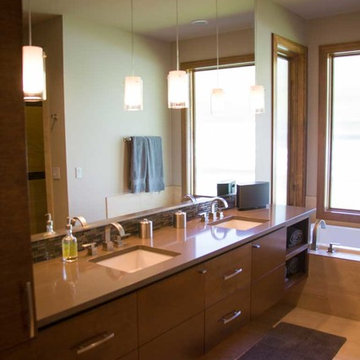
Пример оригинального дизайна: большая главная ванная комната в современном стиле с плоскими фасадами, коричневыми фасадами, накладной ванной, душем в нише, стеклянной плиткой, бежевыми стенами, полом из травертина, врезной раковиной и столешницей из ламината
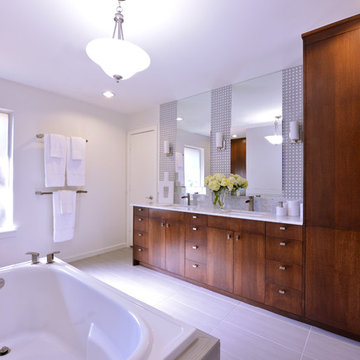
This bathroom renovation was designed for a couple who wanted to use cararra marble which is a classic material usually found in traditional settings. We gutted the bathroom to provide a better layout and significantly more storage. Our vision incorporated the classics with a modern twist. Marble and glass basket weave tile, Large format floor tiles and simple rectangular lines repeated through out. All cabinets were custom designed and built.
Michael Hunter
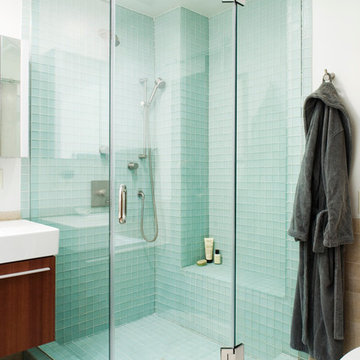
A transplant from Maryland to New York City, my client wanted a true New York loft-living experience, to honor the history of the Flatiron District but also to make him feel at "home" in his newly adopted city. We replaced all the floors with reclaimed wood, gutted the kitchen and master bathroom and decorated with a mix of vintage and current furnishings leaving a comfortable but open canvas for his growing art collection.
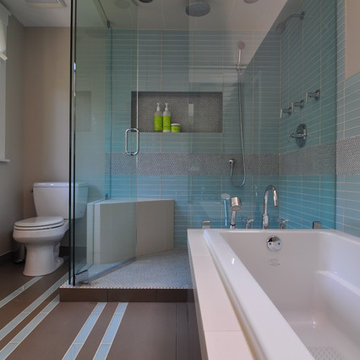
Master Bathroom
На фото: большая главная ванная комната в современном стиле с столешницей из искусственного кварца, накладной ванной, угловым душем, раздельным унитазом, разноцветной плиткой, стеклянной плиткой, бежевыми стенами и полом из керамогранита с
На фото: большая главная ванная комната в современном стиле с столешницей из искусственного кварца, накладной ванной, угловым душем, раздельным унитазом, разноцветной плиткой, стеклянной плиткой, бежевыми стенами и полом из керамогранита с
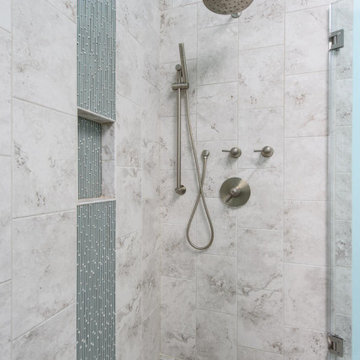
Going with these large Delta rainstorm showerheads, the client wanted a leisurely and soothing showering experience, and they sure got it! If you're going to use something everyday such as a shower, why not at least enjoy it?
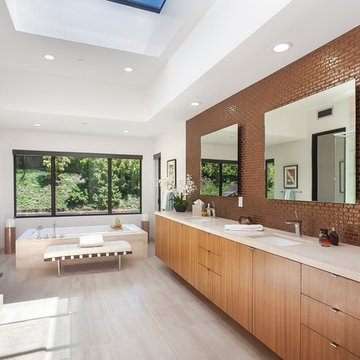
Идея дизайна: главная ванная комната в современном стиле с плоскими фасадами, фасадами цвета дерева среднего тона, накладной ванной, коричневой плиткой, стеклянной плиткой, белыми стенами, врезной раковиной, серым полом и душем с распашными дверями
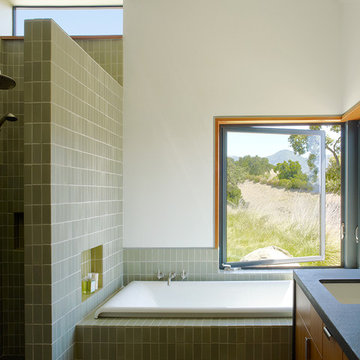
Photograph © Marion Brenner
На фото: главная ванная комната среднего размера в стиле модернизм с плоскими фасадами, светлыми деревянными фасадами, накладной ванной, душем в нише, зеленой плиткой, стеклянной плиткой, белыми стенами, врезной раковиной и столешницей из искусственного камня с
На фото: главная ванная комната среднего размера в стиле модернизм с плоскими фасадами, светлыми деревянными фасадами, накладной ванной, душем в нише, зеленой плиткой, стеклянной плиткой, белыми стенами, врезной раковиной и столешницей из искусственного камня с
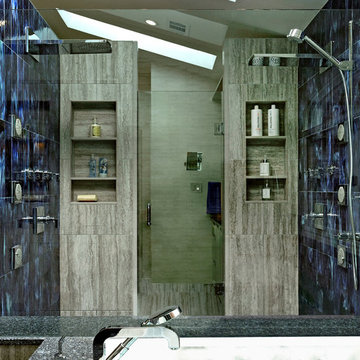
Bob Narod, Photographer
View of master bathroom tub deck clad in quartz and accented with cobalt blue glass tiles, and silver 12x24 tile.
Идея дизайна: большая главная ванная комната в современном стиле с врезной раковиной, плоскими фасадами, белыми фасадами, столешницей из искусственного кварца, накладной ванной, двойным душем, синей плиткой, стеклянной плиткой, полом из керамической плитки и белыми стенами
Идея дизайна: большая главная ванная комната в современном стиле с врезной раковиной, плоскими фасадами, белыми фасадами, столешницей из искусственного кварца, накладной ванной, двойным душем, синей плиткой, стеклянной плиткой, полом из керамической плитки и белыми стенами
Ванная комната с накладной ванной и стеклянной плиткой – фото дизайна интерьера
9