Ванная комната с накладной ванной и панелями на части стены – фото дизайна интерьера
Сортировать:
Бюджет
Сортировать:Популярное за сегодня
101 - 120 из 161 фото
1 из 3
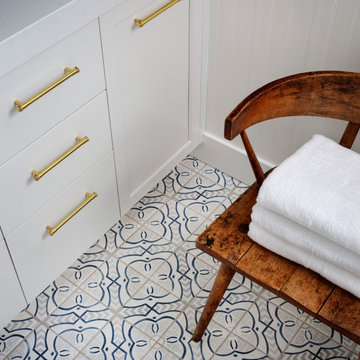
На фото: главная ванная комната среднего размера в стиле модернизм с фасадами в стиле шейкер, серыми фасадами, накладной ванной, душем над ванной, унитазом-моноблоком, белой плиткой, цементной плиткой, белыми стенами, полом из цементной плитки, врезной раковиной, столешницей из искусственного кварца, бирюзовым полом, душем с распашными дверями, белой столешницей, тумбой под две раковины, встроенной тумбой и панелями на части стены
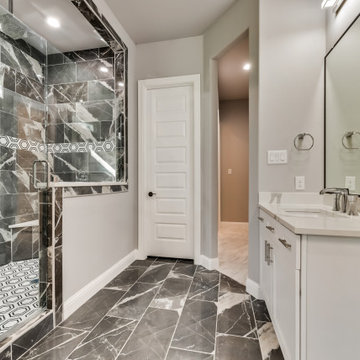
The Combo bath was remodeled with a beautiful design with custom white vanity with sink, mirror, and lighting. We used quartz for the countertop. The built-in vanity was with raised panel. The tile was from porcelain to match the overall color theme. The bathroom also includes a tub and a shower. The flooring was from porcelain with the same color to match the overall color theme.

Идея дизайна: маленькая ванная комната в стиле модернизм с фасадами в стиле шейкер, коричневыми фасадами, накладной ванной, душем над ванной, унитазом-моноблоком, серой плиткой, цементной плиткой, белыми стенами, полом из цементной плитки, врезной раковиной, мраморной столешницей, бирюзовым полом, шторкой для ванной, серой столешницей, тумбой под одну раковину, напольной тумбой, панелями на части стены и душевой кабиной для на участке и в саду
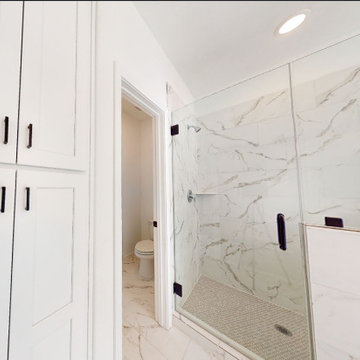
The color scheme is key when it comes to decorating any bathroom. In this Medium size bathroom, we used primary calm colors (white and grey) that work great to give a stylish look that the client desire. It gives a great visual appeal while also complementing the interior of the house and matching the client's lifestyle. Because we have a consistent design, we went for a vanity that matches the floor design, and other accessories in the bathroom. We used accent lighting in some areas such as the vanity, bathtub, and shower which brings a unique effect to the bathroom. Besides the artificial light, we go natural by allowing in more natural lights using windows. In the walk-in shower, the shower door was clear glass therefore, the room looked brighter and gave a fantastic result. Also, the garden tub was effective in providing a deeper soak compared to a normal bathtub and it provides a thoroughly relaxing environment. The bathroom also contains a one-piece toilet room for more privacy. The final look was fantastic.
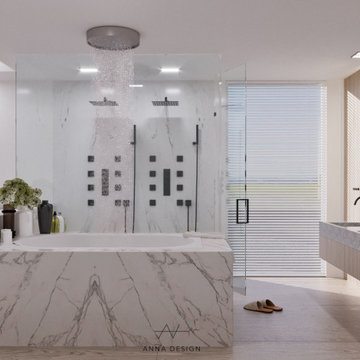
Marina Del Rey house renovation, with open layout bedroom. You can enjoy ocean view while you are taking shower.
Свежая идея для дизайна: главная ванная комната среднего размера в стиле модернизм с плоскими фасадами, серыми фасадами, накладной ванной, двойным душем, инсталляцией, белой плиткой, плиткой из листового камня, белыми стенами, светлым паркетным полом, монолитной раковиной, столешницей из искусственного кварца, серым полом, душем с распашными дверями, серой столешницей, сиденьем для душа, тумбой под две раковины, подвесной тумбой и панелями на части стены - отличное фото интерьера
Свежая идея для дизайна: главная ванная комната среднего размера в стиле модернизм с плоскими фасадами, серыми фасадами, накладной ванной, двойным душем, инсталляцией, белой плиткой, плиткой из листового камня, белыми стенами, светлым паркетным полом, монолитной раковиной, столешницей из искусственного кварца, серым полом, душем с распашными дверями, серой столешницей, сиденьем для душа, тумбой под две раковины, подвесной тумбой и панелями на части стены - отличное фото интерьера

We love this bathroom's vaulted ceilings, the mirrored vanity cabinets, arched mirrors, and arched entryways.
Идея дизайна: огромный главный совмещенный санузел в средиземноморском стиле с фасадами с утопленной филенкой, серыми фасадами, серыми стенами, врезной раковиной, белым полом, накладной ванной, душевой комнатой, унитазом-моноблоком, белой плиткой, мраморной плиткой, мраморным полом, мраморной столешницей, душем с распашными дверями, белой столешницей, тумбой под две раковины, встроенной тумбой, кессонным потолком и панелями на части стены
Идея дизайна: огромный главный совмещенный санузел в средиземноморском стиле с фасадами с утопленной филенкой, серыми фасадами, серыми стенами, врезной раковиной, белым полом, накладной ванной, душевой комнатой, унитазом-моноблоком, белой плиткой, мраморной плиткой, мраморным полом, мраморной столешницей, душем с распашными дверями, белой столешницей, тумбой под две раковины, встроенной тумбой, кессонным потолком и панелями на части стены
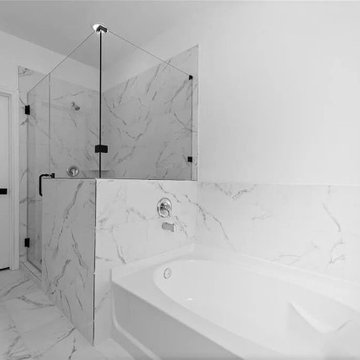
The color scheme is key when it comes to decorating any bathroom. In this Medium size bathroom, we used primary calm colors (white and grey) that work great to give a stylish look that the client desire. It gives a great visual appeal while also complementing the interior of the house and matching the client's lifestyle. Because we have a consistent design, we went for a vanity that matches the floor design, and other accessories in the bathroom. We used accent lighting in some areas such as the vanity, bathtub, and shower which brings a unique effect to the bathroom. Besides the artificial light, we go natural by allowing in more natural lights using windows. In the walk-in shower, the shower door was clear glass therefore, the room looked brighter and gave a fantastic result. Also, the garden tub was effective in providing a deeper soak compared to a normal bathtub and it provides a thoroughly relaxing environment. The bathroom also contains a one-piece toilet room for more privacy. The final look was fantastic.

Master bathroom's fireplace, marble countertops, and the bathtubs marble tub surround.
Свежая идея для дизайна: огромная главная ванная комната в стиле ретро с стеклянными фасадами, серыми фасадами, накладной ванной, душевой комнатой, унитазом-моноблоком, серой плиткой, мраморной плиткой, белыми стенами, полом из мозаичной плитки, накладной раковиной, мраморной столешницей, белым полом, душем с распашными дверями, серой столешницей, сиденьем для душа, тумбой под две раковины, встроенной тумбой, кессонным потолком и панелями на части стены - отличное фото интерьера
Свежая идея для дизайна: огромная главная ванная комната в стиле ретро с стеклянными фасадами, серыми фасадами, накладной ванной, душевой комнатой, унитазом-моноблоком, серой плиткой, мраморной плиткой, белыми стенами, полом из мозаичной плитки, накладной раковиной, мраморной столешницей, белым полом, душем с распашными дверями, серой столешницей, сиденьем для душа, тумбой под две раковины, встроенной тумбой, кессонным потолком и панелями на части стены - отличное фото интерьера
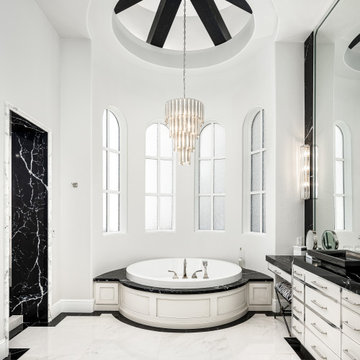
We love this master bathroom's arched windows, exposed beams, marble tub surround and marble floors.
Свежая идея для дизайна: огромная главная ванная комната в стиле модернизм с белыми фасадами, накладной ванной, душевой комнатой, унитазом-моноблоком, белой плиткой, мраморной плиткой, белыми стенами, мраморным полом, накладной раковиной, мраморной столешницей, белым полом, открытым душем, черной столешницей, сиденьем для душа, тумбой под одну раковину, встроенной тумбой, кессонным потолком и панелями на части стены - отличное фото интерьера
Свежая идея для дизайна: огромная главная ванная комната в стиле модернизм с белыми фасадами, накладной ванной, душевой комнатой, унитазом-моноблоком, белой плиткой, мраморной плиткой, белыми стенами, мраморным полом, накладной раковиной, мраморной столешницей, белым полом, открытым душем, черной столешницей, сиденьем для душа, тумбой под одну раковину, встроенной тумбой, кессонным потолком и панелями на части стены - отличное фото интерьера
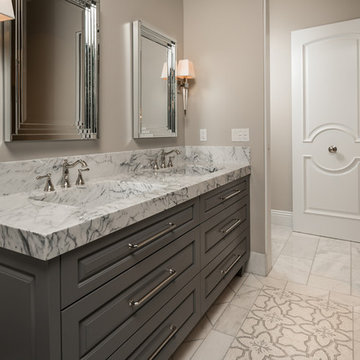
We are crazy about this guest bathroom's double vanity, marble sinks, bathroom mirrors, wall sconces, and marble floors.
Стильный дизайн: огромная главная ванная комната в средиземноморском стиле с фасадами с выступающей филенкой, серыми фасадами, накладной ванной, открытым душем, унитазом-моноблоком, разноцветной плиткой, мраморной плиткой, бежевыми стенами, мраморным полом, монолитной раковиной, мраморной столешницей, разноцветным полом, открытым душем, разноцветной столешницей, тумбой под две раковины, встроенной тумбой, кессонным потолком и панелями на части стены - последний тренд
Стильный дизайн: огромная главная ванная комната в средиземноморском стиле с фасадами с выступающей филенкой, серыми фасадами, накладной ванной, открытым душем, унитазом-моноблоком, разноцветной плиткой, мраморной плиткой, бежевыми стенами, мраморным полом, монолитной раковиной, мраморной столешницей, разноцветным полом, открытым душем, разноцветной столешницей, тумбой под две раковины, встроенной тумбой, кессонным потолком и панелями на части стены - последний тренд
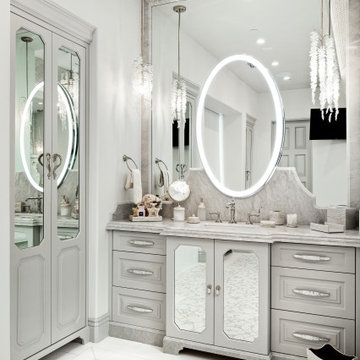
Primary bathroom with marble countertops, custom built-in vanities, and mosaic floor tile.
На фото: огромный главный совмещенный санузел в стиле ретро с стеклянными фасадами, серыми фасадами, накладной ванной, душевой комнатой, унитазом-моноблоком, серой плиткой, мраморной плиткой, серыми стенами, полом из мозаичной плитки, накладной раковиной, мраморной столешницей, разноцветным полом, душем с распашными дверями, серой столешницей, тумбой под одну раковину, встроенной тумбой, кессонным потолком и панелями на части стены
На фото: огромный главный совмещенный санузел в стиле ретро с стеклянными фасадами, серыми фасадами, накладной ванной, душевой комнатой, унитазом-моноблоком, серой плиткой, мраморной плиткой, серыми стенами, полом из мозаичной плитки, накладной раковиной, мраморной столешницей, разноцветным полом, душем с распашными дверями, серой столешницей, тумбой под одну раковину, встроенной тумбой, кессонным потолком и панелями на части стены
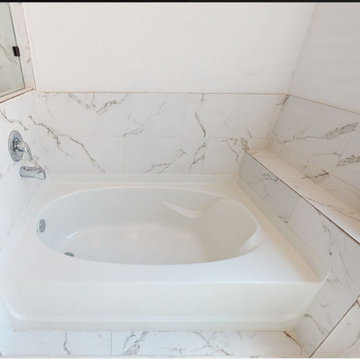
The color scheme is key when it comes to decorating any bathroom. In this Medium size bathroom, we used primary calm colors (white and grey) that work great to give a stylish look that the client desire. It gives a great visual appeal while also complementing the interior of the house and matching the client's lifestyle. Because we have a consistent design, we went for a vanity that matches the floor design, and other accessories in the bathroom. We used accent lighting in some areas such as the vanity, bathtub, and shower which brings a unique effect to the bathroom. Besides the artificial light, we go natural by allowing in more natural lights using windows. In the walk-in shower, the shower door was clear glass therefore, the room looked brighter and gave a fantastic result. Also, the garden tub was effective in providing a deeper soak compared to a normal bathtub and it provides a thoroughly relaxing environment. The bathroom also contains a one-piece toilet room for more privacy. The final look was fantastic.
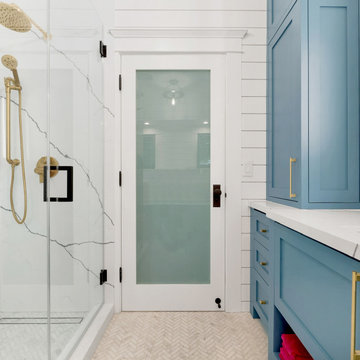
Step into this beautifully transformed bathroom, a serene blue and bold sanctuary nestled within a distinguished South Pasadena home. This space artfully marries modern indulgence with historical charm.
The first thing that captivates your attention is the gleaming brass fixtures from Brizo. These fixtures aren’t merely functional; they’re bold statement pieces that inject a layer of refined elegance. The brass showerhead, sink faucet, and bathtub faucet radiate against the calm backdrop.
Next to these radiant fixtures, you’ll find cabinets bathed in a soothing shade of sky blue. This tranquil hue instills a sense of serenity, transforming the bathroom into a peaceful oasis. This is the perfect place to start and end your day in the city of South Pasadena.
Contrasting the contemporary fixtures and cabinetry, the walls display traditional Tongue and Groove paneling. This classic design detail pays homage to the home’s rich history. When paired with the sky-blue cabinets, it ushers in a coastal, airy vibe.
As you venture further into the space, your gaze naturally falls onto the floor. Here, a striking chevron pattern captures the eye. The rhythmic alternation of tile shades creates a dynamic visual journey across the room.
The shower and the bathtub are enveloped in immaculate white quartz slabs. The subtle grey veins throughout the quartz radiate a spa-like ambiance. These serene elements, along with the white quartz, brass fixtures, sky-blue cabinets, and dynamic chevron tile flooring, harmonize perfectly.
Illuminating this exquisite ensemble is the soft, warm glow of strategically placed LED recessed lighting. These modern lights enhance every design detail, creating a cozy, inviting atmosphere. The LEDs highlight the textures and colors in the room, providing efficient and adjustable light.
Finally, in acknowledgment of the house’s historical lineage, the bathroom window has been custom-crafted. These windows invite an abundance of natural light, offering glimpses of the charming South Pasadena neighborhood. They fill the room with warmth, paying homage to the history and character of the city.
In summary, this ‘blue and bold’ bathroom stands as a testament to the seamless fusion of modern elements with historical charm. It showcases visually stunning aesthetics combined with practical functionality. Truly embodying the spirit of the city of South Pasadena.
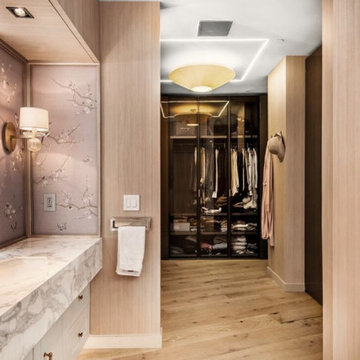
На фото: главный совмещенный санузел среднего размера в современном стиле с фасадами островного типа, серыми фасадами, накладной ванной, душевой комнатой, унитазом-моноблоком, белой плиткой, плиткой из листового камня, бежевыми стенами, светлым паркетным полом, накладной раковиной, мраморной столешницей, душем с раздвижными дверями, белой столешницей, тумбой под две раковины, подвесной тумбой и панелями на части стены с
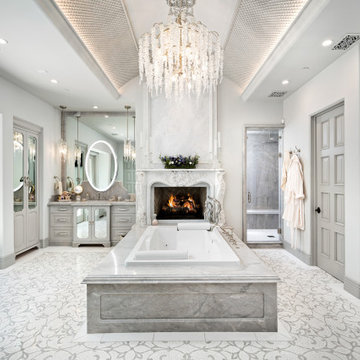
Master bathroom's deep soaking tub for two, the marble tub surround, backsplash, custom fireplace, and walk-in shower.
Источник вдохновения для домашнего уюта: огромная главная ванная комната в стиле ретро с стеклянными фасадами, серыми фасадами, накладной ванной, душевой комнатой, унитазом-моноблоком, серой плиткой, керамической плиткой, серыми стенами, полом из мозаичной плитки, накладной раковиной, мраморной столешницей, разноцветным полом, душем с распашными дверями, серой столешницей, сиденьем для душа, тумбой под две раковины, встроенной тумбой, кессонным потолком и панелями на части стены
Источник вдохновения для домашнего уюта: огромная главная ванная комната в стиле ретро с стеклянными фасадами, серыми фасадами, накладной ванной, душевой комнатой, унитазом-моноблоком, серой плиткой, керамической плиткой, серыми стенами, полом из мозаичной плитки, накладной раковиной, мраморной столешницей, разноцветным полом, душем с распашными дверями, серой столешницей, сиденьем для душа, тумбой под две раковины, встроенной тумбой, кессонным потолком и панелями на части стены
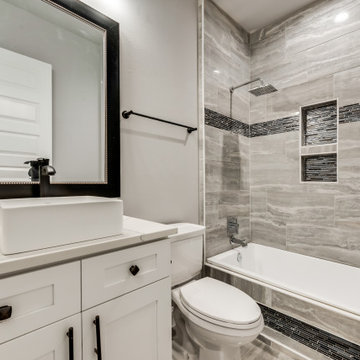
This bath was remodeled with a beautiful design with custom white vanity with sink, mirror, and lighting. We used quartz for the countertop. The built-in vanity was with raised panel. The tile was from porcelain to match the overall color theme. The bathroom also includes a tub and a toilet. The flooring was from porcelain with the same color to match the overall color theme.
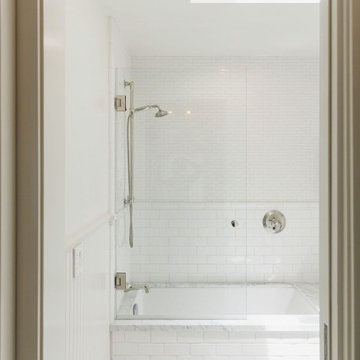
Master bathroom, Modern french farmhouse. Light and airy. Garden Retreat by Burdge Architects in Malibu, California.
Идея дизайна: большая главная ванная комната в стиле кантри с накладной ванной, белой плиткой, мраморной плиткой, белыми стенами, полом из керамогранита, мраморной столешницей, белым полом, белой столешницей, тумбой под две раковины, сводчатым потолком и панелями на части стены
Идея дизайна: большая главная ванная комната в стиле кантри с накладной ванной, белой плиткой, мраморной плиткой, белыми стенами, полом из керамогранита, мраморной столешницей, белым полом, белой столешницей, тумбой под две раковины, сводчатым потолком и панелями на части стены
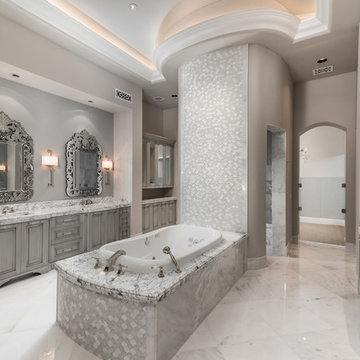
Master bathroom with double vanities, a bathtub with marble tub surround, backsplash, and marble floor.
Идея дизайна: огромная главная ванная комната в средиземноморском стиле с фасадами с выступающей филенкой, серыми фасадами, накладной ванной, открытым душем, унитазом-моноблоком, разноцветной плиткой, мраморной плиткой, бежевыми стенами, мраморным полом, монолитной раковиной, мраморной столешницей, разноцветным полом, открытым душем, разноцветной столешницей, нишей, тумбой под две раковины, встроенной тумбой, кессонным потолком и панелями на части стены
Идея дизайна: огромная главная ванная комната в средиземноморском стиле с фасадами с выступающей филенкой, серыми фасадами, накладной ванной, открытым душем, унитазом-моноблоком, разноцветной плиткой, мраморной плиткой, бежевыми стенами, мраморным полом, монолитной раковиной, мраморной столешницей, разноцветным полом, открытым душем, разноцветной столешницей, нишей, тумбой под две раковины, встроенной тумбой, кессонным потолком и панелями на части стены
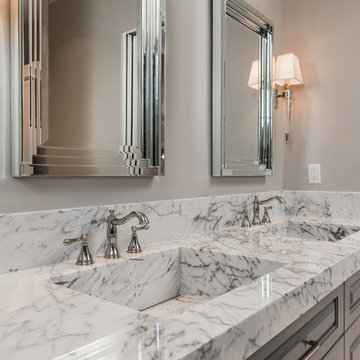
Guest bathroom with marble sinks, wall sconces, and the double bathroom vanity.
На фото: огромная главная ванная комната в средиземноморском стиле с фасадами с выступающей филенкой, серыми фасадами, накладной ванной, открытым душем, унитазом-моноблоком, разноцветной плиткой, мраморной плиткой, бежевыми стенами, мраморным полом, монолитной раковиной, мраморной столешницей, разноцветным полом, открытым душем, разноцветной столешницей, тумбой под две раковины, встроенной тумбой, кессонным потолком и панелями на части стены
На фото: огромная главная ванная комната в средиземноморском стиле с фасадами с выступающей филенкой, серыми фасадами, накладной ванной, открытым душем, унитазом-моноблоком, разноцветной плиткой, мраморной плиткой, бежевыми стенами, мраморным полом, монолитной раковиной, мраморной столешницей, разноцветным полом, открытым душем, разноцветной столешницей, тумбой под две раковины, встроенной тумбой, кессонным потолком и панелями на части стены
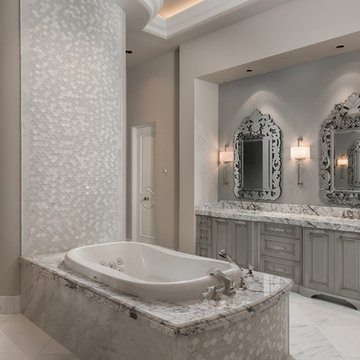
Master bathroom's mosaic backsplash / wall tile, the bathtubs marble tub surround, double vanities, and marble floor.
На фото: огромная главная ванная комната в средиземноморском стиле с фасадами с выступающей филенкой, серыми фасадами, накладной ванной, открытым душем, унитазом-моноблоком, разноцветной плиткой, мраморной плиткой, бежевыми стенами, мраморным полом, монолитной раковиной, мраморной столешницей, разноцветным полом, открытым душем, разноцветной столешницей, нишей, тумбой под две раковины, встроенной тумбой, кессонным потолком и панелями на части стены с
На фото: огромная главная ванная комната в средиземноморском стиле с фасадами с выступающей филенкой, серыми фасадами, накладной ванной, открытым душем, унитазом-моноблоком, разноцветной плиткой, мраморной плиткой, бежевыми стенами, мраморным полом, монолитной раковиной, мраморной столешницей, разноцветным полом, открытым душем, разноцветной столешницей, нишей, тумбой под две раковины, встроенной тумбой, кессонным потолком и панелями на части стены с
Ванная комната с накладной ванной и панелями на части стены – фото дизайна интерьера
6