Ванная комната с накладной ванной и открытым душем – фото дизайна интерьера
Сортировать:
Бюджет
Сортировать:Популярное за сегодня
161 - 180 из 8 738 фото
1 из 3
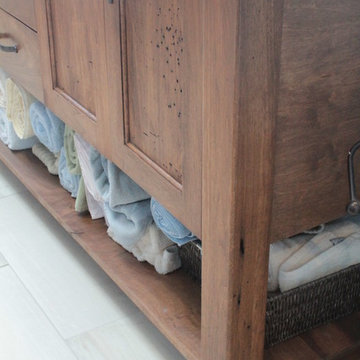
Свежая идея для дизайна: главная ванная комната среднего размера в стиле кантри с фасадами с выступающей филенкой, темными деревянными фасадами, накладной ванной, открытым душем, унитазом-моноблоком, черно-белой плиткой, серой плиткой, плиткой из листового камня, синими стенами, полом из керамической плитки, накладной раковиной и столешницей из гранита - отличное фото интерьера
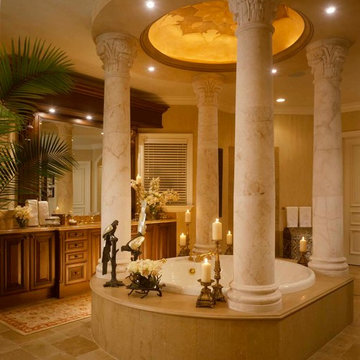
Interior Design: Rosana Fleming
Photographer: George Cott
Central tub with carved marble columns, faux painted dome, shower for 5, amazing proportions.
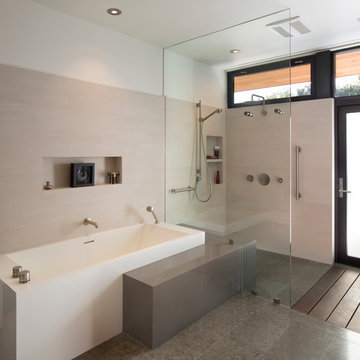
In the hills of San Anselmo in Marin County, this 5,000 square foot existing multi-story home was enlarged to 6,000 square feet with a new dance studio addition with new master bedroom suite and sitting room for evening entertainment and morning coffee. Sited on a steep hillside one acre lot, the back yard was unusable. New concrete retaining walls and planters were designed to create outdoor play and lounging areas with stairs that cascade down the hill forming a wrap-around walkway. The goal was to make the new addition integrate the disparate design elements of the house and calm it down visually. The scope was not to change everything, just the rear façade and some of the side facades.
The new addition is a long rectangular space inserted into the rear of the building with new up-swooping roof that ties everything together. Clad in red cedar, the exterior reflects the relaxed nature of the one acre wooded hillside site. Fleetwood windows and wood patterned tile complete the exterior color material palate.
The sitting room overlooks a new patio area off of the children’s playroom and features a butt glazed corner window providing views filtered through a grove of bay laurel trees. Inside is a television viewing area with wetbar off to the side that can be closed off with a concealed pocket door to the master bedroom. The bedroom was situated to take advantage of these views of the rear yard and the bed faces a stone tile wall with recessed skylight above. The master bath, a driving force for the project, is large enough to allow both of them to occupy and use at the same time.
The new dance studio and gym was inspired for their two daughters and has become a facility for the whole family. All glass, mirrors and space with cushioned wood sports flooring, views to the new level outdoor area and tree covered side yard make for a dramatic turnaround for a home with little play or usable outdoor space previously.
Photo Credit: Paul Dyer Photography.

Kids bathrooms and curves.
Toddlers, wet tiles and corners don't mix, so I found ways to add as many soft curves as I could in this kiddies bathroom. The round ended bath was tiled in with fun kit-kat tiles, which echoes the rounded edges of the double vanity unit. Those large format, terrazzo effect porcelain tiles disguise a multitude of sins too.
A lot of clients ask for wall mounted taps for family bathrooms, well let’s face it, they look real nice. But I don’t think they’re particularly family friendly. The levers are higher and harder for small hands to reach and water from dripping fingers can splosh down the wall and onto the top of the vanity, making a right ole mess. Some of you might disagree, but this is what i’ve experienced and I don't rate. So for this bathroom, I went with a pretty bombproof all in one, moulded double sink with no nooks and crannies for water and grime to find their way to.
The double drawers house all of the bits and bobs needed by the sink and by keeping the floor space clear, there’s plenty of room for bath time toys baskets.
The brief: can you design a bathroom suitable for two boys (1 and 4)? So I did. It was fun!
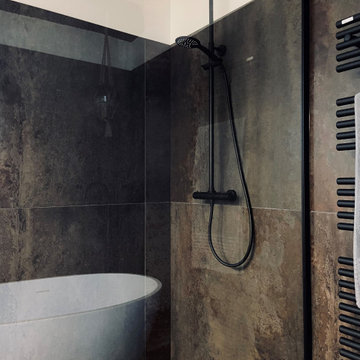
На фото: главная ванная комната среднего размера в стиле лофт с накладной ванной, разноцветной плиткой, керамической плиткой, тумбой под две раковины, открытым душем, настольной раковиной и открытым душем
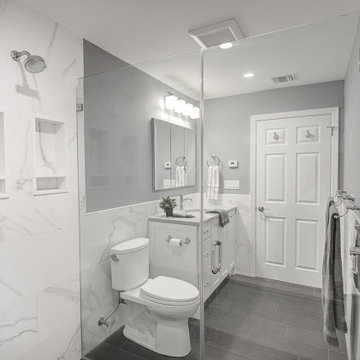
Newly expanded full bathroom with a tub / stall shower combination. Clear glass partition and door separate this area from the white vanity and toilet. Recessed niches in the tub and shower area along with an acrylic fold down shower seat. All faucet trim is polished chrome. The white vanity has a light gray quartz counter top that highlights the gray veining in the porcelain tile.
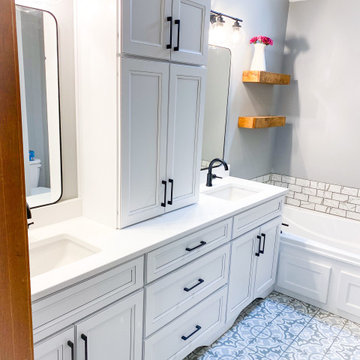
Свежая идея для дизайна: маленькая главная ванная комната в стиле шебби-шик с фасадами с утопленной филенкой, белыми фасадами, накладной ванной, открытым душем, раздельным унитазом, серой плиткой, мраморной плиткой, серыми стенами, полом из керамогранита, врезной раковиной, столешницей из искусственного кварца, разноцветным полом, душем с распашными дверями, белой столешницей, тумбой под две раковины и встроенной тумбой для на участке и в саду - отличное фото интерьера
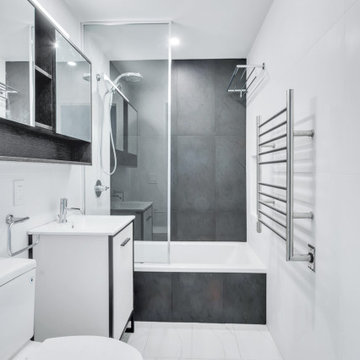
Simplicity is the ultimate sophistication - Simple black white master bathroom, with a drop in tub, and heated towel warmer
На фото: большая главная ванная комната в стиле модернизм с плоскими фасадами, белыми фасадами, накладной ванной, открытым душем, унитазом-моноблоком, черной плиткой, керамогранитной плиткой, белыми стенами, мраморным полом, накладной раковиной, столешницей из гранита, белым полом, открытым душем, белой столешницей, нишей, тумбой под одну раковину и напольной тумбой с
На фото: большая главная ванная комната в стиле модернизм с плоскими фасадами, белыми фасадами, накладной ванной, открытым душем, унитазом-моноблоком, черной плиткой, керамогранитной плиткой, белыми стенами, мраморным полом, накладной раковиной, столешницей из гранита, белым полом, открытым душем, белой столешницей, нишей, тумбой под одну раковину и напольной тумбой с
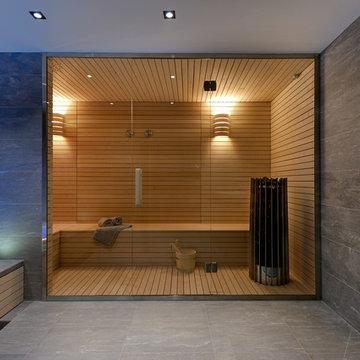
Пример оригинального дизайна: баня и сауна в современном стиле с накладной ванной, открытым душем, серыми стенами, серым полом и открытым душем
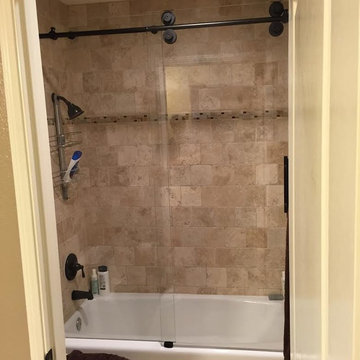
Euroslider in Bronze Hardware
Идея дизайна: ванная комната в стиле модернизм с накладной ванной, открытым душем и разноцветными стенами
Идея дизайна: ванная комната в стиле модернизм с накладной ванной, открытым душем и разноцветными стенами
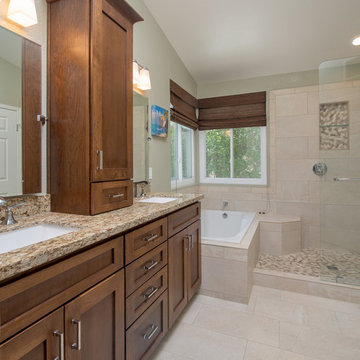
This San Diego master bathroom remodel features a Starmark Maple Stratford caramel Chocolate vanity with granite top with a waterfall edge, his and hers undercount sinks and Eva single handle fixtures. The shower has a bench corner seat with Pergamo Naturale tile and a glazed sliced pebble in the shower.
www.remodelworks.com
Photography by Scott Basile
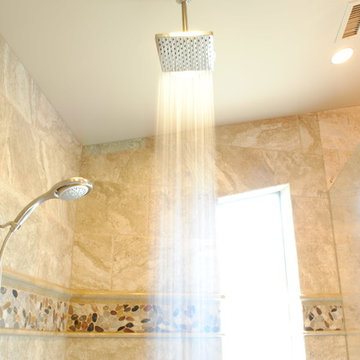
На фото: большая главная ванная комната в современном стиле с плоскими фасадами, темными деревянными фасадами, накладной ванной, открытым душем, бежевой плиткой, керамической плиткой, бежевыми стенами, полом из керамической плитки, настольной раковиной и столешницей из гранита

This gorgeous master bathroom showcases beautiful natural Shadow Storm Quartzite and real Marble throughout. It is an airy high design space created for anyone who loves the look and feel of real Italian Marble and elegant Quartzite.
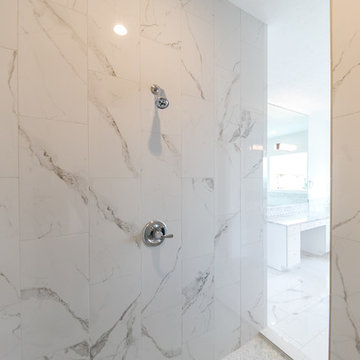
На фото: большая главная ванная комната в стиле модернизм с фасадами в стиле шейкер, белыми фасадами, накладной ванной, открытым душем, раздельным унитазом, белой плиткой, мраморной плиткой, белыми стенами, мраморным полом, врезной раковиной, мраморной столешницей, белым полом и душем с распашными дверями
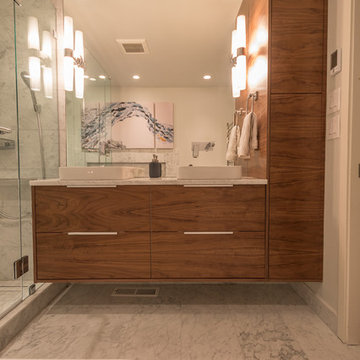
Here we used a combination of IKEA's Godmorgon vanity with a 15" kitchen pantry cabinet for linen storage. Faced with our Bespoke Walnut doors, drawers and panels, and sequenced for horizontal grain matching to create a stunning focal point to a lavish master bath.
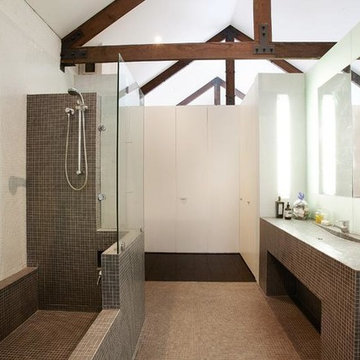
Stilrent arkitekt-designat badrum i grått och vit.
Источник вдохновения для домашнего уюта: большая ванная комната в стиле лофт с плоскими фасадами, белыми фасадами, накладной ванной, открытым душем, инсталляцией, серой плиткой, плиткой мозаикой, белыми стенами, полом из мозаичной плитки, душевой кабиной, раковиной с несколькими смесителями и столешницей из плитки
Источник вдохновения для домашнего уюта: большая ванная комната в стиле лофт с плоскими фасадами, белыми фасадами, накладной ванной, открытым душем, инсталляцией, серой плиткой, плиткой мозаикой, белыми стенами, полом из мозаичной плитки, душевой кабиной, раковиной с несколькими смесителями и столешницей из плитки
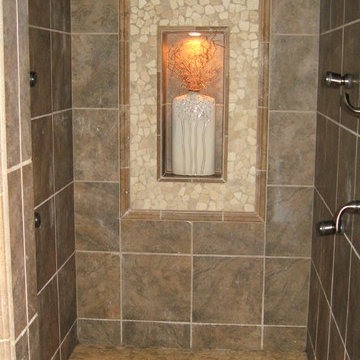
Стильный дизайн: ванная комната среднего размера в средиземноморском стиле с фасадами с выступающей филенкой, темными деревянными фасадами, накладной ванной, открытым душем, унитазом-моноблоком, бежевой плиткой, каменной плиткой, бежевыми стенами, полом из керамической плитки, душевой кабиной, накладной раковиной и столешницей из плитки - последний тренд
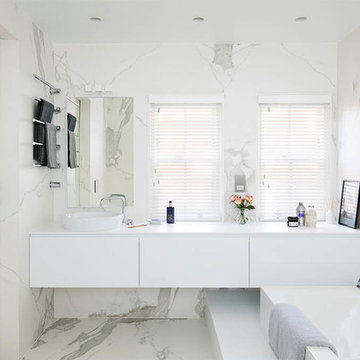
The master en-suite benefits from both a large bath a walk-in shower, and a large vanity unit, creating a luxury statement. Estatuario (6mm thick,1500×3000) porcelain tiles were used both the walls and the floor. (photo: David Giles)
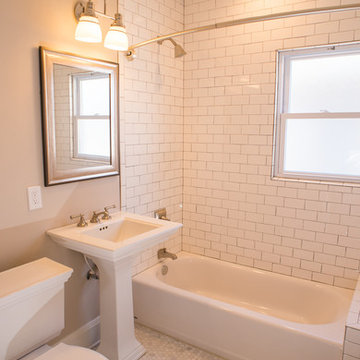
Jacob Gordy
Свежая идея для дизайна: маленькая главная ванная комната в классическом стиле с накладной ванной, открытым душем, раздельным унитазом, белой плиткой, плиткой кабанчик, серыми стенами, мраморным полом и раковиной с пьедесталом для на участке и в саду - отличное фото интерьера
Свежая идея для дизайна: маленькая главная ванная комната в классическом стиле с накладной ванной, открытым душем, раздельным унитазом, белой плиткой, плиткой кабанчик, серыми стенами, мраморным полом и раковиной с пьедесталом для на участке и в саду - отличное фото интерьера
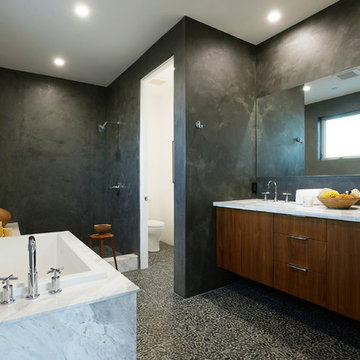
The master bathroom of the Waterloo residence features his and hers style sink, large soaking tub, a spacious shower and unique concert walls
Photography by Eric Charles Photography
Ванная комната с накладной ванной и открытым душем – фото дизайна интерьера
9