Ванная комната с накладной ванной и открытым душем – фото дизайна интерьера
Сортировать:
Бюджет
Сортировать:Популярное за сегодня
101 - 120 из 7 073 фото
1 из 3
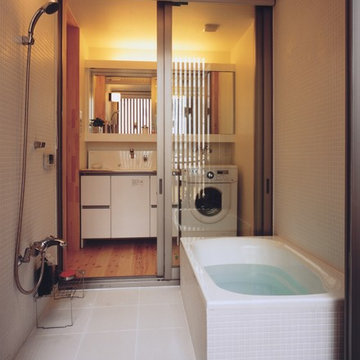
Стильный дизайн: маленькая главная ванная комната в современном стиле с накладной ванной, душевой комнатой, белой плиткой, плиткой мозаикой, белыми стенами, полом из керамической плитки, белым полом и открытым душем для на участке и в саду - последний тренд
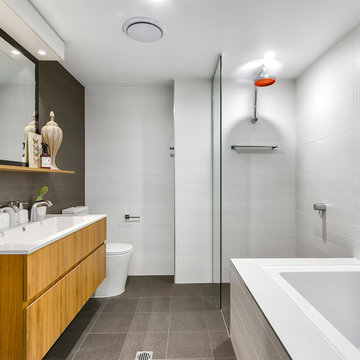
На фото: ванная комната в современном стиле с плоскими фасадами, светлыми деревянными фасадами, накладной ванной, душем без бортиков, серой плиткой, белой плиткой, белыми стенами, раковиной с несколькими смесителями, серым полом и открытым душем
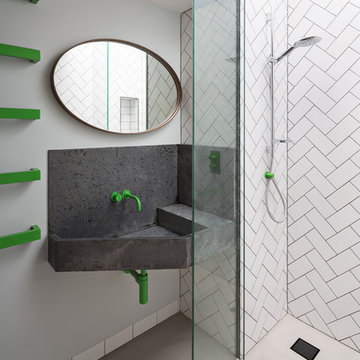
Adam Scott
На фото: ванная комната среднего размера в современном стиле с накладной ванной, угловым душем, белой плиткой, плиткой кабанчик, серыми стенами, бетонным полом, подвесной раковиной, серым полом и открытым душем
На фото: ванная комната среднего размера в современном стиле с накладной ванной, угловым душем, белой плиткой, плиткой кабанчик, серыми стенами, бетонным полом, подвесной раковиной, серым полом и открытым душем
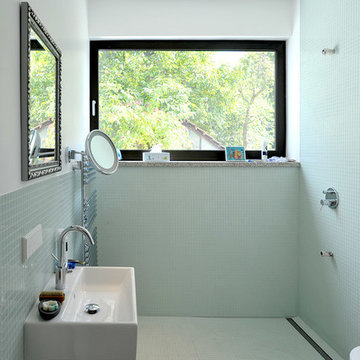
(c) büro13 architekten, Xpress/ Rolf Walter
Источник вдохновения для домашнего уюта: ванная комната среднего размера в современном стиле с душем без бортиков, открытыми фасадами, белыми фасадами, накладной ванной, инсталляцией, цементной плиткой, зелеными стенами, полом из мозаичной плитки, душевой кабиной, подвесной раковиной, столешницей из бетона, разноцветным полом и открытым душем
Источник вдохновения для домашнего уюта: ванная комната среднего размера в современном стиле с душем без бортиков, открытыми фасадами, белыми фасадами, накладной ванной, инсталляцией, цементной плиткой, зелеными стенами, полом из мозаичной плитки, душевой кабиной, подвесной раковиной, столешницей из бетона, разноцветным полом и открытым душем

Источник вдохновения для домашнего уюта: ванная комната среднего размера в стиле лофт с открытыми фасадами, фасадами цвета дерева среднего тона, открытым душем, раздельным унитазом, желтыми стенами, врезной раковиной, накладной ванной, бетонным полом, душевой кабиной, столешницей из нержавеющей стали, открытым душем, керамогранитной плиткой, коричневым полом и серой столешницей
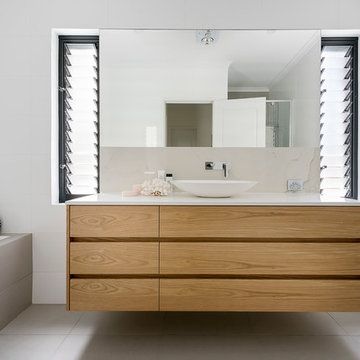
Joel Barbitta D-Max Photography
Идея дизайна: большая детская ванная комната в скандинавском стиле с плоскими фасадами, светлыми деревянными фасадами, накладной ванной, душем без бортиков, унитазом-моноблоком, белой плиткой, керамогранитной плиткой, белыми стенами, настольной раковиной, столешницей из искусственного кварца, серым полом, открытым душем, белой столешницей, тумбой под одну раковину и подвесной тумбой
Идея дизайна: большая детская ванная комната в скандинавском стиле с плоскими фасадами, светлыми деревянными фасадами, накладной ванной, душем без бортиков, унитазом-моноблоком, белой плиткой, керамогранитной плиткой, белыми стенами, настольной раковиной, столешницей из искусственного кварца, серым полом, открытым душем, белой столешницей, тумбой под одну раковину и подвесной тумбой
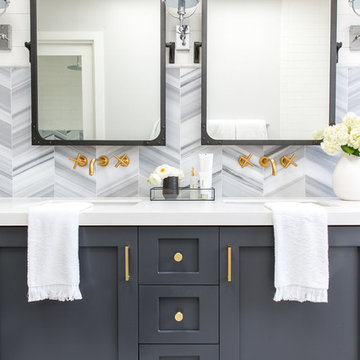
Marisa Vitale Photography
www.marisavitale.com
Свежая идея для дизайна: большая главная ванная комната в стиле кантри с фасадами с утопленной филенкой, серыми фасадами, накладной ванной, открытым душем, серой плиткой, керамической плиткой, белыми стенами, белым полом и открытым душем - отличное фото интерьера
Свежая идея для дизайна: большая главная ванная комната в стиле кантри с фасадами с утопленной филенкой, серыми фасадами, накладной ванной, открытым душем, серой плиткой, керамической плиткой, белыми стенами, белым полом и открытым душем - отличное фото интерьера
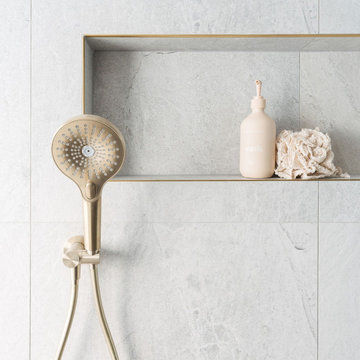
Wet Room, Modern Wet Room Perfect Bathroom FInish, Amazing Grey Tiles, Stone Bathrooms, Small Bathroom, Brushed Gold Tapware, Bricked Bath Wet Room
На фото: маленькая детская ванная комната в морском стиле с фасадами в стиле шейкер, белыми фасадами, накладной ванной, душевой комнатой, серой плиткой, керамогранитной плиткой, серыми стенами, полом из керамогранита, накладной раковиной, столешницей из искусственного камня, серым полом, открытым душем, белой столешницей, тумбой под одну раковину и подвесной тумбой для на участке и в саду с
На фото: маленькая детская ванная комната в морском стиле с фасадами в стиле шейкер, белыми фасадами, накладной ванной, душевой комнатой, серой плиткой, керамогранитной плиткой, серыми стенами, полом из керамогранита, накладной раковиной, столешницей из искусственного камня, серым полом, открытым душем, белой столешницей, тумбой под одну раковину и подвесной тумбой для на участке и в саду с

A European modern interpretation to a standard 8'x5' bathroom with a touch of mid-century color scheme for warmth.
large format porcelain tile (72x30) was used both for the walls and for the floor.
A 3D tile was used for the center wall for accent / focal point.
Wall mounted toilet were used to save space.

Dark stone, custom cherry cabinetry, misty forest wallpaper, and a luxurious soaker tub mix together to create this spectacular primary bathroom. These returning clients came to us with a vision to transform their builder-grade bathroom into a showpiece, inspired in part by the Japanese garden and forest surrounding their home. Our designer, Anna, incorporated several accessibility-friendly features into the bathroom design; a zero-clearance shower entrance, a tiled shower bench, stylish grab bars, and a wide ledge for transitioning into the soaking tub. Our master cabinet maker and finish carpenters collaborated to create the handmade tapered legs of the cherry cabinets, a custom mirror frame, and new wood trim.

The master bathroom remodel features a new wood vanity, round mirrors, white subway tile with dark grout, and patterned black and white floor tile. Patterned tile is used for the shower niche.

the project involved taking a hall bath and expanding it into the bonus area above the garage to create a jack and jill bath that connected to a new bedroom with a sitting room. We designed custom vanities for each space, the "Jack" in a wood stain and the "Jill" in a white painted finish. The small blue hexagon ceramic floor tiles connected the two looks as well as the wallpapers in similar coloring.

The powder room is wrapped in Kenya Black marble with an oversized mirror that expands the interior of the small room.
Photos: Nick Glimenakis
Свежая идея для дизайна: ванная комната среднего размера в современном стиле с плоскими фасадами, накладной ванной, мраморной плиткой, мраморным полом, мраморной столешницей, серым полом, темными деревянными фасадами, душем над ванной, унитазом-моноблоком, серой плиткой, консольной раковиной, открытым душем, нишей, тумбой под одну раковину и встроенной тумбой - отличное фото интерьера
Свежая идея для дизайна: ванная комната среднего размера в современном стиле с плоскими фасадами, накладной ванной, мраморной плиткой, мраморным полом, мраморной столешницей, серым полом, темными деревянными фасадами, душем над ванной, унитазом-моноблоком, серой плиткой, консольной раковиной, открытым душем, нишей, тумбой под одну раковину и встроенной тумбой - отличное фото интерьера
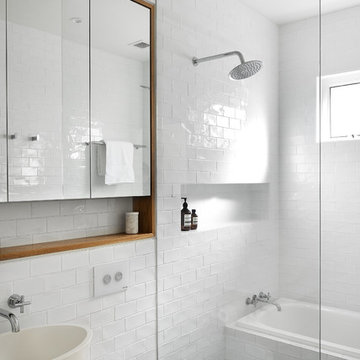
На фото: ванная комната в современном стиле с плоскими фасадами, фасадами цвета дерева среднего тона, накладной ванной, душем без бортиков, белой плиткой, плиткой кабанчик, белыми стенами, душевой кабиной, настольной раковиной, серым полом, открытым душем и белой столешницей
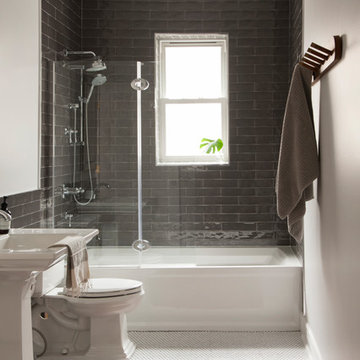
Paper + Pate Photography
Свежая идея для дизайна: ванная комната в классическом стиле с накладной ванной, душем над ванной, серой плиткой, бежевыми стенами, полом из мозаичной плитки, раковиной с пьедесталом, белым полом и открытым душем - отличное фото интерьера
Свежая идея для дизайна: ванная комната в классическом стиле с накладной ванной, душем над ванной, серой плиткой, бежевыми стенами, полом из мозаичной плитки, раковиной с пьедесталом, белым полом и открытым душем - отличное фото интерьера
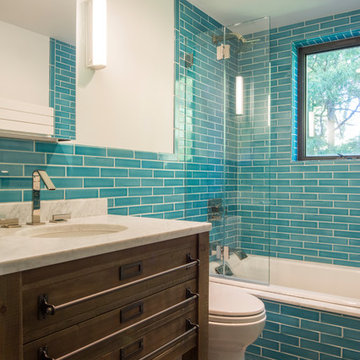
Photography by Meredith Heuer
Пример оригинального дизайна: главная ванная комната среднего размера в стиле модернизм с фасадами островного типа, фасадами цвета дерева среднего тона, накладной ванной, открытым душем, синей плиткой, белыми стенами, врезной раковиной, открытым душем, белой столешницей, коричневым полом, тумбой под одну раковину и напольной тумбой
Пример оригинального дизайна: главная ванная комната среднего размера в стиле модернизм с фасадами островного типа, фасадами цвета дерева среднего тона, накладной ванной, открытым душем, синей плиткой, белыми стенами, врезной раковиной, открытым душем, белой столешницей, коричневым полом, тумбой под одну раковину и напольной тумбой
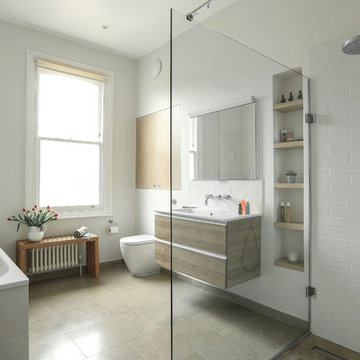
Стильный дизайн: главная ванная комната среднего размера в современном стиле с плоскими фасадами, фасадами цвета дерева среднего тона, накладной ванной, душем без бортиков, унитазом-моноблоком, белой плиткой, керамической плиткой, белыми стенами, полом из известняка, зеленым полом, открытым душем, белой столешницей и консольной раковиной - последний тренд
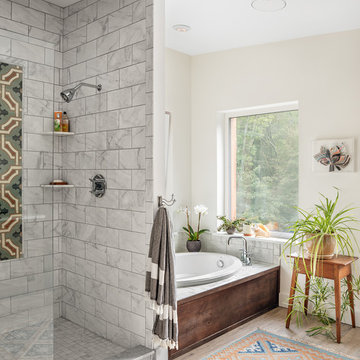
A young family with a wooded, triangular lot in Ipswich, Massachusetts wanted to take on a highly creative, organic, and unrushed process in designing their new home. The parents of three boys had contemporary ideas for living, including phasing the construction of different structures over time as the kids grew so they could maximize the options for use on their land.
They hoped to build a net zero energy home that would be cozy on the very coldest days of winter, using cost-efficient methods of home building. The house needed to be sited to minimize impact on the land and trees, and it was critical to respect a conservation easement on the south border of the lot.
Finally, the design would be contemporary in form and feel, but it would also need to fit into a classic New England context, both in terms of materials used and durability. We were asked to honor the notions of “surprise and delight,” and that inspired everything we designed for the family.
The highly unique home consists of a three-story form, composed mostly of bedrooms and baths on the top two floors and a cross axis of shared living spaces on the first level. This axis extends out to an oversized covered porch, open to the south and west. The porch connects to a two-story garage with flex space above, used as a guest house, play room, and yoga studio depending on the day.
A floor-to-ceiling ribbon of glass wraps the south and west walls of the lower level, bringing in an abundance of natural light and linking the entire open plan to the yard beyond. The master suite takes up the entire top floor, and includes an outdoor deck with a shower. The middle floor has extra height to accommodate a variety of multi-level play scenarios in the kids’ rooms.
Many of the materials used in this house are made from recycled or environmentally friendly content, or they come from local sources. The high performance home has triple glazed windows and all materials, adhesives, and sealants are low toxicity and safe for growing kids.
Photographer credit: Irvin Serrano
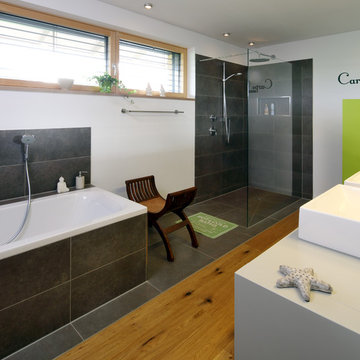
Nixdorf Fotografie
Свежая идея для дизайна: ванная комната среднего размера в современном стиле с душевой комнатой, серой плиткой, накладной ванной, цементной плиткой, белыми стенами, душевой кабиной, настольной раковиной, открытым душем и белой столешницей - отличное фото интерьера
Свежая идея для дизайна: ванная комната среднего размера в современном стиле с душевой комнатой, серой плиткой, накладной ванной, цементной плиткой, белыми стенами, душевой кабиной, настольной раковиной, открытым душем и белой столешницей - отличное фото интерьера
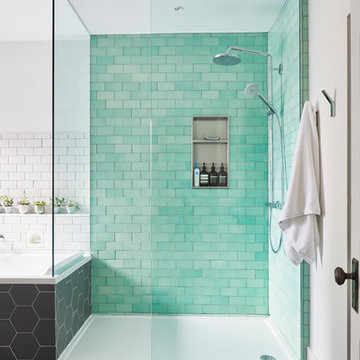
Пример оригинального дизайна: большая главная ванная комната в скандинавском стиле с накладной ванной, душем без бортиков, инсталляцией, зеленой плиткой, плиткой кабанчик, белыми стенами, полом из керамической плитки, подвесной раковиной, серым полом и открытым душем
Ванная комната с накладной ванной и открытым душем – фото дизайна интерьера
6