Ванная комната с накладной ванной и коричневыми стенами – фото дизайна интерьера
Сортировать:
Бюджет
Сортировать:Популярное за сегодня
161 - 180 из 2 062 фото
1 из 3
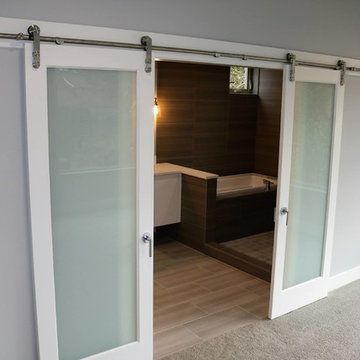
Идея дизайна: главная ванная комната среднего размера в современном стиле с плоскими фасадами, белыми фасадами, накладной ванной, открытым душем, коричневой плиткой, серой плиткой, керамогранитной плиткой, коричневыми стенами, полом из керамогранита и столешницей из искусственного камня
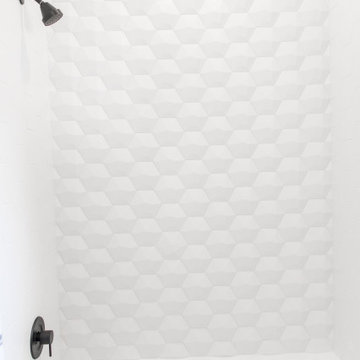
Close up of bathtub/shower tile and plumbing.
Стильный дизайн: детская ванная комната среднего размера в стиле модернизм с накладной ванной, душем над ванной, раздельным унитазом, коричневой плиткой, керамогранитной плиткой, коричневыми стенами, полом из керамической плитки, накладной раковиной, столешницей из гранита, серым полом, шторкой для ванной и белой столешницей - последний тренд
Стильный дизайн: детская ванная комната среднего размера в стиле модернизм с накладной ванной, душем над ванной, раздельным унитазом, коричневой плиткой, керамогранитной плиткой, коричневыми стенами, полом из керамической плитки, накладной раковиной, столешницей из гранита, серым полом, шторкой для ванной и белой столешницей - последний тренд
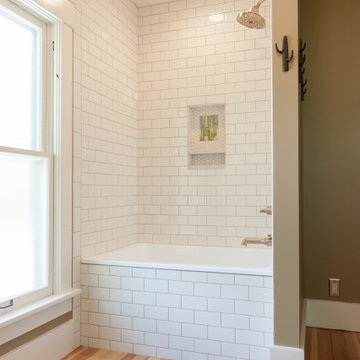
На фото: детская ванная комната среднего размера со стиральной машиной в стиле кантри с плоскими фасадами, фасадами цвета дерева среднего тона, накладной ванной, душем над ванной, унитазом-моноблоком, белой плиткой, плиткой кабанчик, коричневыми стенами, светлым паркетным полом, раковиной с несколькими смесителями, коричневым полом, шторкой для ванной, тумбой под одну раковину и встроенной тумбой
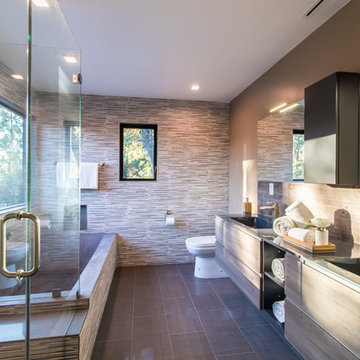
Идея дизайна: большая главная ванная комната в стиле модернизм с плоскими фасадами, коричневыми фасадами, накладной ванной, угловым душем, раздельным унитазом, разноцветной плиткой, керамической плиткой, коричневыми стенами, полом из керамогранита, накладной раковиной, столешницей из искусственного камня, коричневым полом, душем с распашными дверями и серой столешницей
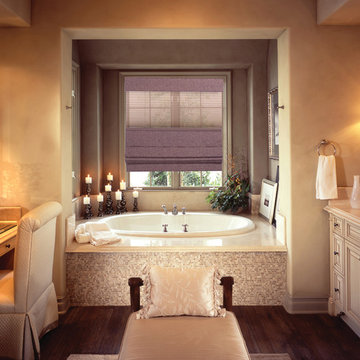
Beautiful roman shade with sheer vue option is a bathroom idea worth considering. The purple roman shade can be pulled all the way up for maximum natural light or all the way down for maximum privacy and insulation. The Sheer Vue option on this Volari Roman Shade allows both privacy and light filtering contro. This bathroom space has a large drop in tub faced with mosaic tile and dark hardwood floor. The raised panel cabinets and under counter sink on one side and the makeup area on the other give plenty of space for all to use. Romantic bathroom retreat. Find more bathroom decorating ideas at www.windowsdressedup.com or come and talk to a Certified Interior Desiger in our Denver showroom.
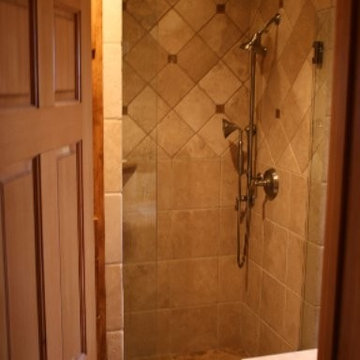
Photo by: Studio B6
На фото: главная ванная комната среднего размера в стиле рустика с врезной раковиной, фасадами в стиле шейкер, фасадами цвета дерева среднего тона, мраморной столешницей, накладной ванной, открытым душем, раздельным унитазом, разноцветной плиткой, керамогранитной плиткой, коричневыми стенами и полом из травертина с
На фото: главная ванная комната среднего размера в стиле рустика с врезной раковиной, фасадами в стиле шейкер, фасадами цвета дерева среднего тона, мраморной столешницей, накладной ванной, открытым душем, раздельным унитазом, разноцветной плиткой, керамогранитной плиткой, коричневыми стенами и полом из травертина с
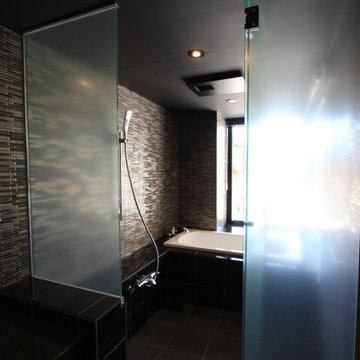
Источник вдохновения для домашнего уюта: главная ванная комната среднего размера в стиле модернизм с открытыми фасадами, черными фасадами, накладной ванной, открытым душем, коричневой плиткой, плиткой мозаикой, коричневыми стенами, полом из керамогранита, столешницей из искусственного камня, черным полом, душем с распашными дверями, черной столешницей, тумбой под одну раковину, встроенной тумбой и потолком из вагонки
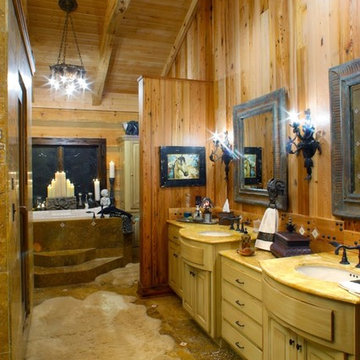
Although they were happy living in Tuscaloosa, Alabama, Bill and Kay Barkley longed to call Prairie Oaks Ranch, their 5,000-acre working cattle ranch, home. Wanting to preserve what was already there, the Barkleys chose a Timberlake-style log home with similar design features such as square logs and dovetail notching.
The Barkleys worked closely with Hearthstone and general contractor Harold Tucker to build their single-level, 4,848-square-foot home crafted of eastern white pine logs. But it is inside where Southern hospitality and log-home grandeur are taken to a new level of sophistication with it’s elaborate and eclectic mix of old and new. River rock fireplaces in the formal and informal living rooms, numerous head mounts and beautifully worn furniture add to the rural charm.
One of the home's most unique features is the front door, which was salvaged from an old Irish castle. Kay discovered it at market in High Point, North Carolina. Weighing in at nearly 1,000 pounds, the door and its casing had to be set with eight-inch long steel bolts.
The home is positioned so that the back screened porch overlooks the valley and one of the property's many lakes. When the sun sets, lighted fountains in the lake turn on, creating the perfect ending to any day. “I wanted our home to have contrast,” shares Kay. “So many log homes reflect a ski lodge or they have a country or a Southwestern theme; I wanted my home to have a mix of everything.” And surprisingly, it all comes together beautifully.
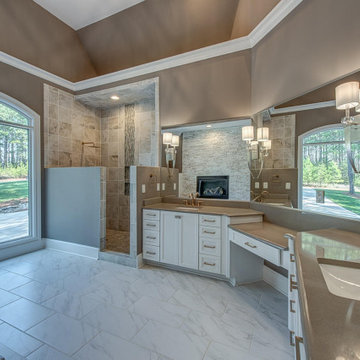
Large master bathroom with open shower. Two large double sinks with vanity in-between. Stacked tile wall surround with fireplace over drop in tub with decorative steps. White cabinets with gold hardware, beige granite and brown walls for the pop of contrast.
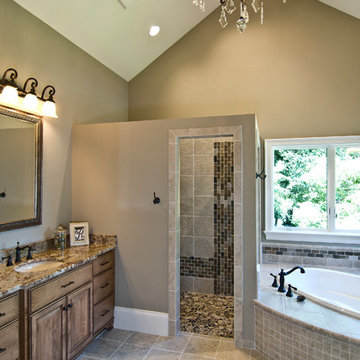
Источник вдохновения для домашнего уюта: большая главная ванная комната в стиле неоклассика (современная классика) с фасадами с выступающей филенкой, искусственно-состаренными фасадами, накладной ванной, душем без бортиков, раздельным унитазом, коричневой плиткой, плиткой из листового камня, коричневыми стенами, полом из керамической плитки, врезной раковиной, столешницей из гранита, бежевым полом и открытым душем
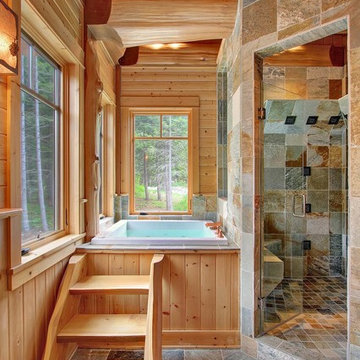
This beautiful master bathroom features wood walls and counter top with a floor to ceiling stone walk in shower.
На фото: большая главная ванная комната в деревянном доме в стиле рустика с угловым душем, коричневыми стенами, столешницей из дерева, накладной ванной, серым полом и душем с распашными дверями с
На фото: большая главная ванная комната в деревянном доме в стиле рустика с угловым душем, коричневыми стенами, столешницей из дерева, накладной ванной, серым полом и душем с распашными дверями с
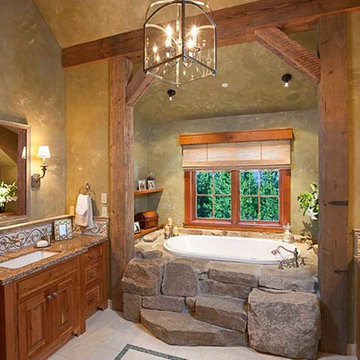
Стильный дизайн: большая главная ванная комната в стиле рустика с врезной раковиной, фасадами цвета дерева среднего тона, столешницей из гранита, накладной ванной, коричневыми стенами, фасадами с утопленной филенкой, плиткой мозаикой, полом из керамической плитки и белым полом - последний тренд
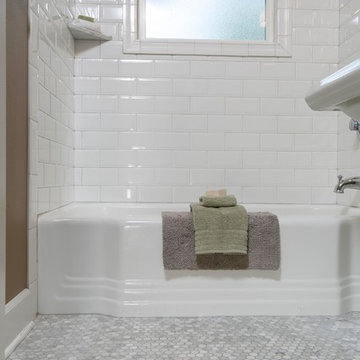
Photo: Kent Skewes
Пример оригинального дизайна: маленькая детская ванная комната в современном стиле с раковиной с пьедесталом, накладной ванной, душем над ванной, раздельным унитазом, белой плиткой, керамогранитной плиткой, коричневыми стенами и полом из мозаичной плитки для на участке и в саду
Пример оригинального дизайна: маленькая детская ванная комната в современном стиле с раковиной с пьедесталом, накладной ванной, душем над ванной, раздельным унитазом, белой плиткой, керамогранитной плиткой, коричневыми стенами и полом из мозаичной плитки для на участке и в саду
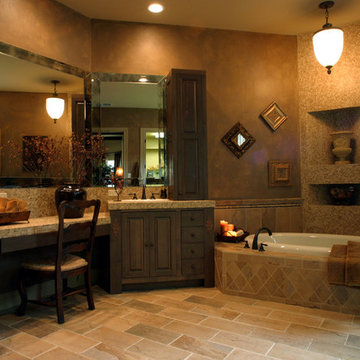
Double Diamond Custom Homes
San Antonio Custom Home Builder-Best of Houzz 2015
Home Builders
Contact: Todd Williams
Location: 20770 Hwy 281 North # 108-607
San Antonio, TX 78258
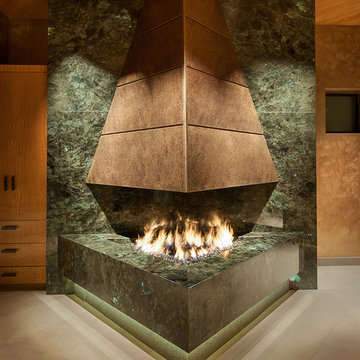
Interior Design: Susan Hersker and Elaine Ryckman.
Architect: Kilbane Architecture.
Builder Detar Construction.
Cabinets: Burdette Cabinets.
Stone: Stockett Tile and Granite.
Fabulous master bath with slab stone and bronze fireplace. Custom lighting and mirrors, marble floor and shattered glass accent tile,
Project designed by Susie Hersker’s Scottsdale interior design firm Design Directives. Design Directives is active in Phoenix, Paradise Valley, Cave Creek, Carefree, Sedona, and beyond.
For more about Design Directives, click here: https://susanherskerasid.com/
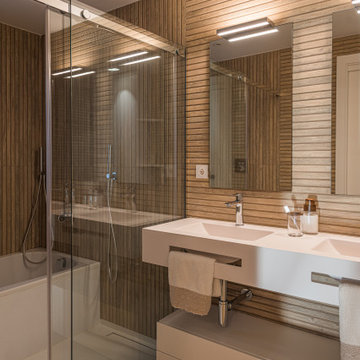
Baño donde destaca la imagen de wellness, con una bañera, plato de ducha, 2 lavabos y sanitario
Источник вдохновения для домашнего уюта: главный совмещенный санузел среднего размера в современном стиле с фасадами островного типа, белыми фасадами, накладной ванной, душем без бортиков, инсталляцией, бежевой плиткой, цементной плиткой, коричневыми стенами, бетонным полом, врезной раковиной, столешницей из искусственного кварца, коричневым полом, душем с раздвижными дверями, бежевой столешницей, тумбой под две раковины и подвесной тумбой
Источник вдохновения для домашнего уюта: главный совмещенный санузел среднего размера в современном стиле с фасадами островного типа, белыми фасадами, накладной ванной, душем без бортиков, инсталляцией, бежевой плиткой, цементной плиткой, коричневыми стенами, бетонным полом, врезной раковиной, столешницей из искусственного кварца, коричневым полом, душем с раздвижными дверями, бежевой столешницей, тумбой под две раковины и подвесной тумбой
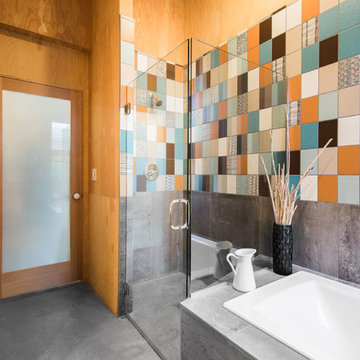
Conceived more similar to a loft type space rather than a traditional single family home, the homeowner was seeking to challenge a normal arrangement of rooms in favor of spaces that are dynamic in all 3 dimensions, interact with the yard, and capture the movement of light and air.
As an artist that explores the beauty of natural objects and scenes, she tasked us with creating a building that was not precious - one that explores the essence of its raw building materials and is not afraid of expressing them as finished.
We designed opportunities for kinetic fixtures, many built by the homeowner, to allow flexibility and movement.
The result is a building that compliments the casual artistic lifestyle of the occupant as part home, part work space, part gallery. The spaces are interactive, contemplative, and fun.
More details to come.
credits:
design: Matthew O. Daby - m.o.daby design /
construction: Cellar Ridge Construction /
structural engineer: Darla Wall - Willamette Building Solutions /
photography: Erin Riddle - KLIK Concepts
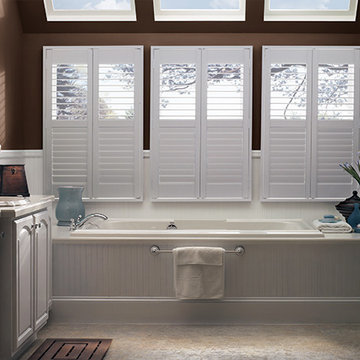
Cafe style plantation shutters above this built in bathtub is a great bathroom design idea. The cafe style faux wood shutters allow the upper louvers to operate independently from the lower louvers, allowing maximum privacy and natural light for your daytime or evening bath. Love the skylight over the bath. If needed, there are motorized skylight blinds available.
Windows Dressed Up in Denver is also is your store for custom blinds, shutters, shades, curtains, drapes, valances, custom roman shades, valances and cornices. We also make custom bedding - comforters, duvet covers, throw pillows, bolsters and upholstered headboards. Custom curtain rods & drapery hardware too. Home decorators dream store! Hunter Douglas, Graber and Lafayette.
Photo: white faux plantation shutters, cafe style Graber
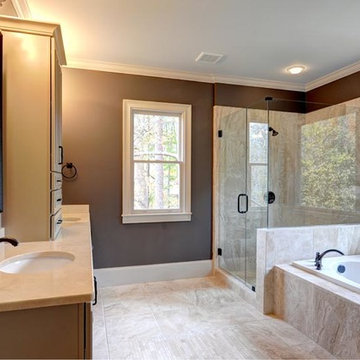
Пример оригинального дизайна: большая главная ванная комната в современном стиле с бежевыми фасадами, накладной ванной, угловым душем, бежевой плиткой, плиткой из травертина, коричневыми стенами, полом из травертина, врезной раковиной, столешницей из искусственного камня, бежевым полом и душем с распашными дверями
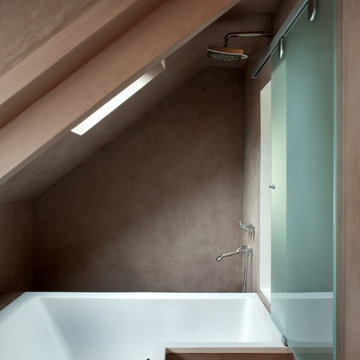
Olivier Chabaud
Источник вдохновения для домашнего уюта: маленькая главная ванная комната в современном стиле с накладной ванной, душем над ванной и коричневыми стенами для на участке и в саду
Источник вдохновения для домашнего уюта: маленькая главная ванная комната в современном стиле с накладной ванной, душем над ванной и коричневыми стенами для на участке и в саду
Ванная комната с накладной ванной и коричневыми стенами – фото дизайна интерьера
9