Ванная комната с накладной ванной и душевой комнатой – фото дизайна интерьера
Сортировать:
Бюджет
Сортировать:Популярное за сегодня
41 - 60 из 1 563 фото
1 из 3

Masterbath remodel. Utilizing the existing space this master bathroom now looks and feels larger than ever. The homeowner was amazed by the wasted space in the existing bath design.
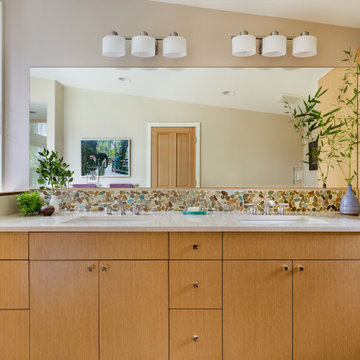
Источник вдохновения для домашнего уюта: главная ванная комната среднего размера в современном стиле с плоскими фасадами, светлыми деревянными фасадами, накладной ванной, душевой комнатой, раздельным унитазом, разноцветной плиткой, галечной плиткой, бежевыми стенами, полом из керамогранита, врезной раковиной, столешницей из кварцита, бежевым полом, душем с распашными дверями, белой столешницей и тумбой под две раковины
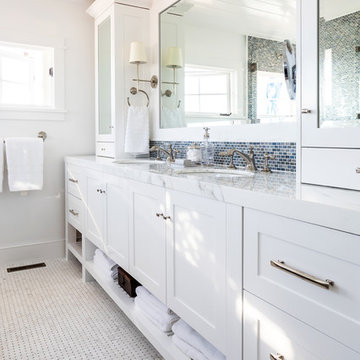
We made some small structural changes and then used coastal inspired decor to best complement the beautiful sea views this Laguna Beach home has to offer.
Project designed by Courtney Thomas Design in La Cañada. Serving Pasadena, Glendale, Monrovia, San Marino, Sierra Madre, South Pasadena, and Altadena.
For more about Courtney Thomas Design, click here: https://www.courtneythomasdesign.com/
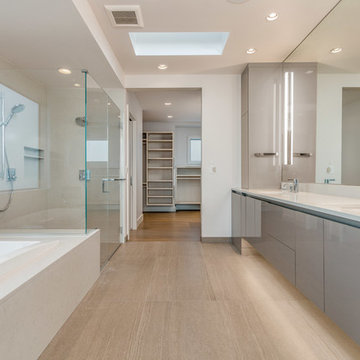
На фото: большая главная ванная комната в современном стиле с плоскими фасадами, серыми фасадами, накладной ванной, душевой комнатой, унитазом-моноблоком, белой плиткой, керамогранитной плиткой, белыми стенами, полом из керамогранита, врезной раковиной, столешницей из кварцита, серым полом, душем с распашными дверями и белой столешницей с
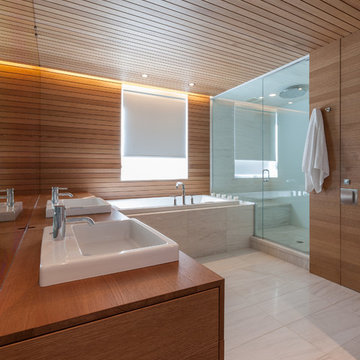
Photo by Paul Crosby
На фото: большая главная ванная комната в современном стиле с фасадами цвета дерева среднего тона, накладной ванной, душевой комнатой, коричневыми стенами, накладной раковиной, столешницей из дерева, белым полом, душем с распашными дверями и коричневой столешницей
На фото: большая главная ванная комната в современном стиле с фасадами цвета дерева среднего тона, накладной ванной, душевой комнатой, коричневыми стенами, накладной раковиной, столешницей из дерева, белым полом, душем с распашными дверями и коричневой столешницей
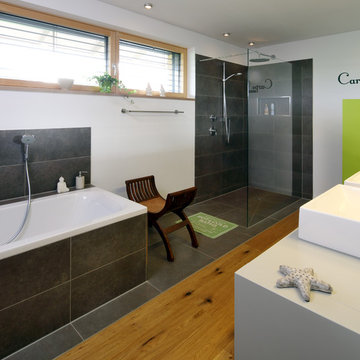
Nixdorf Fotografie
Свежая идея для дизайна: ванная комната среднего размера в современном стиле с душевой комнатой, серой плиткой, накладной ванной, цементной плиткой, белыми стенами, душевой кабиной, настольной раковиной, открытым душем и белой столешницей - отличное фото интерьера
Свежая идея для дизайна: ванная комната среднего размера в современном стиле с душевой комнатой, серой плиткой, накладной ванной, цементной плиткой, белыми стенами, душевой кабиной, настольной раковиной, открытым душем и белой столешницей - отличное фото интерьера

Стильный дизайн: главная ванная комната среднего размера в стиле модернизм с плоскими фасадами, светлыми деревянными фасадами, накладной ванной, душевой комнатой, унитазом-моноблоком, зеленой плиткой, керамической плиткой, зелеными стенами, полом из сланца, монолитной раковиной, столешницей из искусственного камня, серым полом, открытым душем, белой столешницей, тумбой под две раковины, подвесной тумбой и балками на потолке - последний тренд
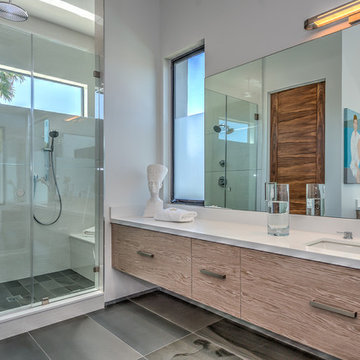
Идея дизайна: большая главная ванная комната в стиле модернизм с плоскими фасадами, фасадами цвета дерева среднего тона, накладной ванной, душевой комнатой, бежевыми стенами, полом из керамогранита и врезной раковиной
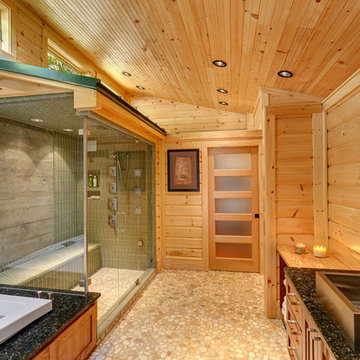
Sustainable contemporary Timberblock home on Paris Mountain. Firewater Photography, LLC
Пример оригинального дизайна: ванная комната в современном стиле с настольной раковиной, накладной ванной и душевой комнатой
Пример оригинального дизайна: ванная комната в современном стиле с настольной раковиной, накладной ванной и душевой комнатой
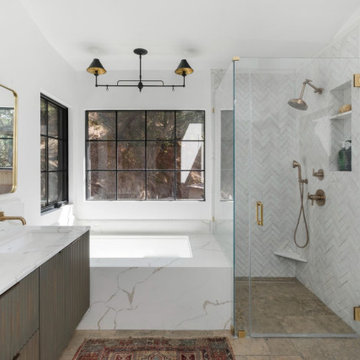
We planned a thoughtful redesign of this beautiful home while retaining many of the existing features. We wanted this house to feel the immediacy of its environment. So we carried the exterior front entry style into the interiors, too, as a way to bring the beautiful outdoors in. In addition, we added patios to all the bedrooms to make them feel much bigger. Luckily for us, our temperate California climate makes it possible for the patios to be used consistently throughout the year.
The original kitchen design did not have exposed beams, but we decided to replicate the motif of the 30" living room beams in the kitchen as well, making it one of our favorite details of the house. To make the kitchen more functional, we added a second island allowing us to separate kitchen tasks. The sink island works as a food prep area, and the bar island is for mail, crafts, and quick snacks.
We designed the primary bedroom as a relaxation sanctuary – something we highly recommend to all parents. It features some of our favorite things: a cognac leather reading chair next to a fireplace, Scottish plaid fabrics, a vegetable dye rug, art from our favorite cities, and goofy portraits of the kids.
---
Project designed by Courtney Thomas Design in La Cañada. Serving Pasadena, Glendale, Monrovia, San Marino, Sierra Madre, South Pasadena, and Altadena.
For more about Courtney Thomas Design, see here: https://www.courtneythomasdesign.com/
To learn more about this project, see here:
https://www.courtneythomasdesign.com/portfolio/functional-ranch-house-design/
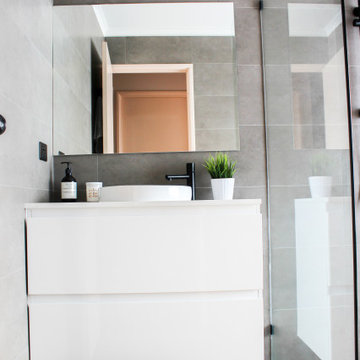
Wet Room Bathroom, Wet Room Renovations, Open Shower Dark Bathroom, Dark Bathroom, Dark Grey Bathrooms, Bricked Bath In Shower Area, Matte Black On Grey Background, Walk In Shower, Wall Hung White Vanity

This custom-built residence was our client’s childhood home, holding sentimental memories for her. Today as a detail-oriented Dentist and her husband, a retired Sea Captain, they wanted to put their own stamp on the house, making it suitable for their own unique lifestyle.
The main objective of the design was to increase the Puget Sound views in every room possible. This
entailed some areas receiving major overhaul, such as the master suite, lesser updates to the kitchen and office, and a surprise remodel to the expansive wine cellar. All these were done while preserving the home’s 1970s-era quirkiness.

Conception de la salle de bain d'une suite parentale
Источник вдохновения для домашнего уюта: большая серо-белая ванная комната в стиле модернизм с подвесной тумбой, фасадами с декоративным кантом, белыми фасадами, накладной ванной, душевой комнатой, инсталляцией, серой плиткой, керамической плиткой, бежевыми стенами, полом из керамической плитки, консольной раковиной, столешницей из бетона, серым полом, открытым душем, серой столешницей, нишей и тумбой под две раковины
Источник вдохновения для домашнего уюта: большая серо-белая ванная комната в стиле модернизм с подвесной тумбой, фасадами с декоративным кантом, белыми фасадами, накладной ванной, душевой комнатой, инсталляцией, серой плиткой, керамической плиткой, бежевыми стенами, полом из керамической плитки, консольной раковиной, столешницей из бетона, серым полом, открытым душем, серой столешницей, нишей и тумбой под две раковины

Primary bathroom with shower and tub in wet room
На фото: большая главная ванная комната в морском стиле с плоскими фасадами, светлыми деревянными фасадами, накладной ванной, душевой комнатой, черной плиткой, керамической плиткой, черными стенами, бетонным полом, врезной раковиной, столешницей из бетона, серым полом, открытым душем, серой столешницей, нишей, тумбой под две раковины, подвесной тумбой, деревянным потолком и деревянными стенами с
На фото: большая главная ванная комната в морском стиле с плоскими фасадами, светлыми деревянными фасадами, накладной ванной, душевой комнатой, черной плиткой, керамической плиткой, черными стенами, бетонным полом, врезной раковиной, столешницей из бетона, серым полом, открытым душем, серой столешницей, нишей, тумбой под две раковины, подвесной тумбой, деревянным потолком и деревянными стенами с
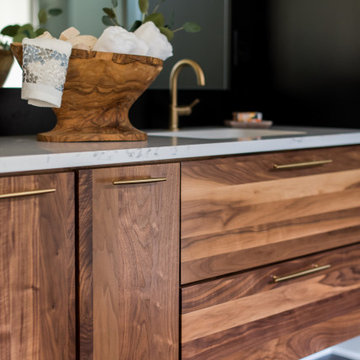
Our Indianapolis studio gave this home an elegant, sophisticated look with sleek, edgy lighting, modern furniture, metal accents, tasteful art, and printed, textured wallpaper and accessories.
Builder: Old Town Design Group
Photographer - Sarah Shields
---
Project completed by Wendy Langston's Everything Home interior design firm, which serves Carmel, Zionsville, Fishers, Westfield, Noblesville, and Indianapolis.
For more about Everything Home, click here: https://everythinghomedesigns.com/
To learn more about this project, click here:
https://everythinghomedesigns.com/portfolio/midwest-luxury-living/

This Chelsea loft is an example of making a smaller space go a long way. We needed to fit two offices, two bedrooms, a living room, a kitchen, and a den for TV watching, as well as two baths and a laundry room in only 1,350 square feet!
Project completed by New York interior design firm Betty Wasserman Art & Interiors, which serves New York City, as well as across the tri-state area and in The Hamptons.
For more about Betty Wasserman, click here: https://www.bettywasserman.com/
To learn more about this project, click here:
https://www.bettywasserman.com/spaces/chelsea-nyc-live-work-loft/

Adams Company, Austin, Texas, 2020 Regional CotY Award Winner, Residential Bath $50,001 to $75,000
Пример оригинального дизайна: большая главная ванная комната в классическом стиле с фасадами в стиле шейкер, темными деревянными фасадами, накладной ванной, душевой комнатой, унитазом-моноблоком, белой плиткой, мраморной плиткой, белыми стенами, мраморным полом, врезной раковиной, мраморной столешницей, белым полом, душем с распашными дверями, белой столешницей, тумбой под две раковины и встроенной тумбой
Пример оригинального дизайна: большая главная ванная комната в классическом стиле с фасадами в стиле шейкер, темными деревянными фасадами, накладной ванной, душевой комнатой, унитазом-моноблоком, белой плиткой, мраморной плиткой, белыми стенами, мраморным полом, врезной раковиной, мраморной столешницей, белым полом, душем с распашными дверями, белой столешницей, тумбой под две раковины и встроенной тумбой
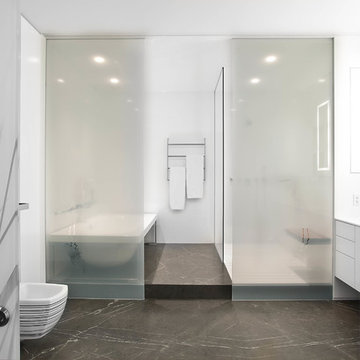
На фото: большая главная ванная комната в стиле модернизм с плоскими фасадами, белыми фасадами, накладной ванной, душевой комнатой, унитазом-моноблоком, белой плиткой, керамогранитной плиткой, белыми стенами, бетонным полом, столешницей из искусственного кварца, черным полом и открытым душем
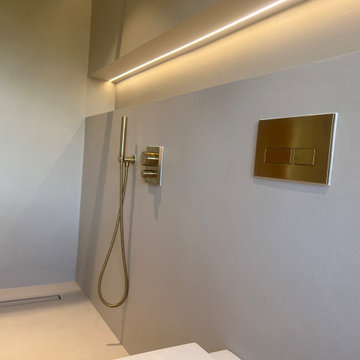
Executing our Forcrete micro-cement finish to this wonderful bathroom fit out by PCP Bespoke Bathrooms in Radlett, complimenting our own custom finish to imitate a beautiful stone appearance as shown in our mirror close up picture. The beauty about our micro cement systems is the fact al our coats are fully water-proof, giving a seamless appearance with excellent attention to detail.
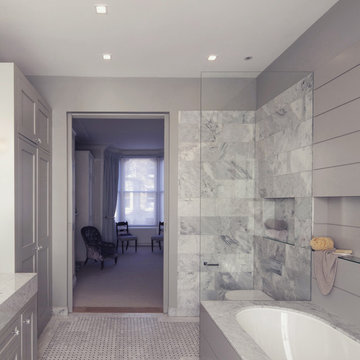
Photography: Dai Williams
На фото: большая главная ванная комната в современном стиле с фасадами с утопленной филенкой, серыми фасадами, накладной ванной, душевой комнатой, инсталляцией, серой плиткой, мраморной плиткой, серыми стенами, полом из мозаичной плитки, монолитной раковиной, мраморной столешницей, серым полом и открытым душем с
На фото: большая главная ванная комната в современном стиле с фасадами с утопленной филенкой, серыми фасадами, накладной ванной, душевой комнатой, инсталляцией, серой плиткой, мраморной плиткой, серыми стенами, полом из мозаичной плитки, монолитной раковиной, мраморной столешницей, серым полом и открытым душем с
Ванная комната с накладной ванной и душевой комнатой – фото дизайна интерьера
3