Ванная комната с накладной раковиной и сводчатым потолком – фото дизайна интерьера
Сортировать:
Бюджет
Сортировать:Популярное за сегодня
161 - 180 из 754 фото
1 из 3
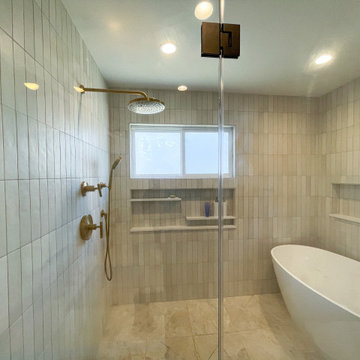
На фото: главная ванная комната среднего размера в стиле модернизм с плоскими фасадами, фасадами цвета дерева среднего тона, отдельно стоящей ванной, открытым душем, унитазом-моноблоком, серой плиткой, плиткой кабанчик, белыми стенами, полом из керамогранита, накладной раковиной, столешницей из кварцита, бежевым полом, душем с распашными дверями, белой столешницей, нишей, тумбой под две раковины, встроенной тумбой и сводчатым потолком с
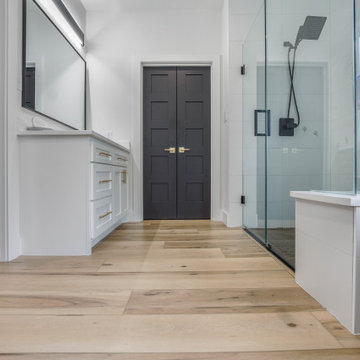
Warm, light, and inviting with characteristic knot vinyl floors that bring a touch of wabi-sabi to every room. This rustic maple style is ideal for Japanese and Scandinavian-inspired spaces. With the Modin Collection, we have raised the bar on luxury vinyl plank. The result is a new standard in resilient flooring. Modin offers true embossed in register texture, a low sheen level, a rigid SPC core, an industry-leading wear layer, and so much more.
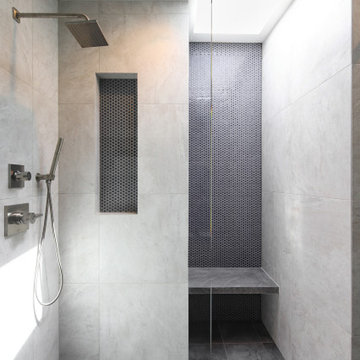
We reconfigured this shower around the existing skylight to create a 'dry space' to shave without getting water in your face and to dry off in the warmth of the shower.
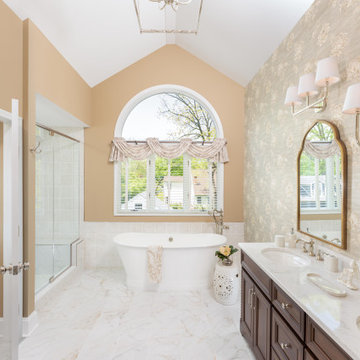
This 1868 Victorian home was transformed to keep the charm of the house but also to bring the bathrooms up to date! We kept the traditional charm and mixed it with some southern charm for this family to enjoy for years to come!
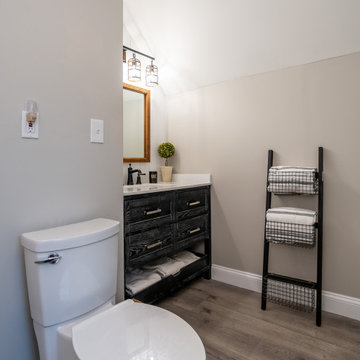
Пример оригинального дизайна: главная ванная комната среднего размера в стиле кантри с черными фасадами, ванной в нише, душем над ванной, раздельным унитазом, полом из винила, накладной раковиной, столешницей из искусственного кварца, серым полом, душем с распашными дверями, белой столешницей, тумбой под одну раковину, напольной тумбой и сводчатым потолком

Retro charm meets contemporary style with Vinnova's Thomas. Includes soft-closing drawers and doors, flat style closures and durable acrylic drop-in sink.
Featured: Vinnova Thomas 30" Vanity
Color: Laminate veneer Walnut finish
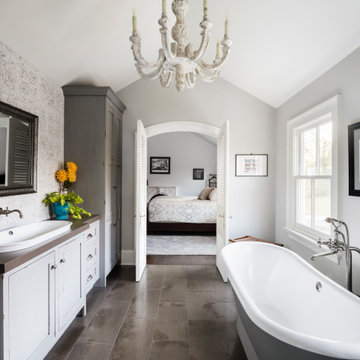
На фото: ванная комната в стиле кантри с фасадами в стиле шейкер, белыми фасадами, отдельно стоящей ванной, белой плиткой, серыми стенами, накладной раковиной, серым полом, коричневой столешницей, тумбой под одну раковину, встроенной тумбой и сводчатым потолком
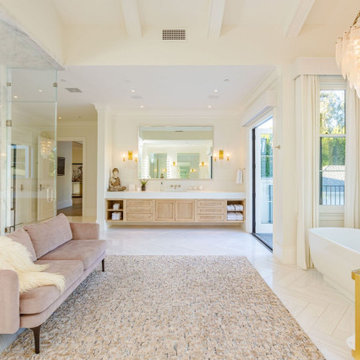
На фото: главная ванная комната среднего размера в морском стиле с фасадами с утопленной филенкой, бежевыми фасадами, отдельно стоящей ванной, душем в нише, унитазом-моноблоком, белыми стенами, полом из керамической плитки, накладной раковиной, мраморной столешницей, серым полом, душем с распашными дверями, белой столешницей, нишей, тумбой под две раковины, встроенной тумбой и сводчатым потолком с
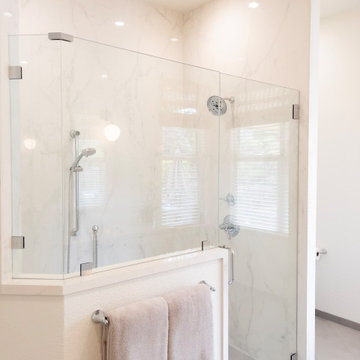
Пример оригинального дизайна: большая главная, серо-белая ванная комната в стиле неоклассика (современная классика) с фасадами с декоративным кантом, белыми фасадами, открытым душем, унитазом-моноблоком, белой плиткой, мраморной плиткой, белыми стенами, полом из керамогранита, накладной раковиной, столешницей из кварцита, серым полом, душем с распашными дверями, белой столешницей, сиденьем для душа, тумбой под одну раковину, встроенной тумбой и сводчатым потолком
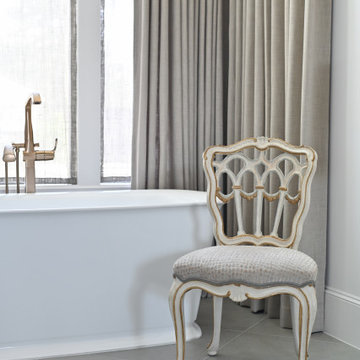
The elegant master bathroom has an old-world feel with a modern touch. It's barrel-vaulted ceiling leads to the freestanding soaker tub that is surrounded by linen drapery.
The airy panels hide built-in cubbies for the homeowner to store her bath products, so to alway be in reach, but our to view.
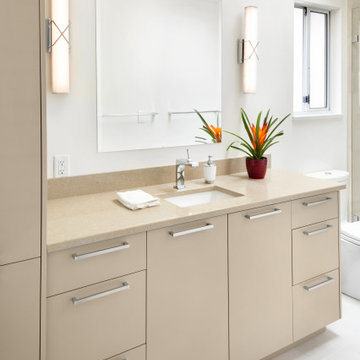
Идея дизайна: ванная комната в современном стиле с напольной тумбой, плоскими фасадами, светлыми деревянными фасадами, унитазом-моноблоком, белой плиткой, керамогранитной плиткой, белыми стенами, полом из керамогранита, накладной раковиной, белым полом, коричневой столешницей, тумбой под одну раковину, сводчатым потолком, душевой кабиной и столешницей из гранита

We upgraded this 380 sq. Koreatown condo with a modern style and features. To begin with, the kitchen has new semi-glossy beige/green flat panel cabinets. We installed premium quality Bosch appliances including an electric stovetop, range hood, microwave, and dishwasher. The kitchen has a beautiful stone countertop, deep stainless steel sink, matte black faucet, and bar countertop. The bedroom/living room space of the condo received a new fresh coat of paint, base modeling, a new rectangular Milgard window, and a new ductless A/C. The gorgeous bathroom received a major upgrade with a large LED mirror vanity, a floating wood vanity, stone countertop with a deep drop-in sink. For the bathroom, we installed a high-tech one-piece toilet, a new shower enclosure with 3/8 tempered glass, a dual shower head system with a waterfall head and handheld sprayer, a custom shower niche, and beautiful stone tiles. We installed 15 recessed lights, replaced the 100 AMP sub panel, new circuits, 20 outlets, and new exhaust vents.
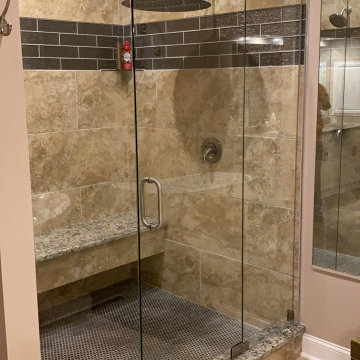
Bathroom After
Свежая идея для дизайна: главная ванная комната среднего размера в стиле модернизм с фасадами в стиле шейкер, белыми фасадами, отдельно стоящей ванной, душем над ванной, раздельным унитазом, бежевой плиткой, плиткой из листового стекла, бежевыми стенами, полом из керамогранита, накладной раковиной, столешницей из гранита, бежевым полом, душем с распашными дверями, бежевой столешницей, сиденьем для душа, тумбой под две раковины, напольной тумбой и сводчатым потолком - отличное фото интерьера
Свежая идея для дизайна: главная ванная комната среднего размера в стиле модернизм с фасадами в стиле шейкер, белыми фасадами, отдельно стоящей ванной, душем над ванной, раздельным унитазом, бежевой плиткой, плиткой из листового стекла, бежевыми стенами, полом из керамогранита, накладной раковиной, столешницей из гранита, бежевым полом, душем с распашными дверями, бежевой столешницей, сиденьем для душа, тумбой под две раковины, напольной тумбой и сводчатым потолком - отличное фото интерьера
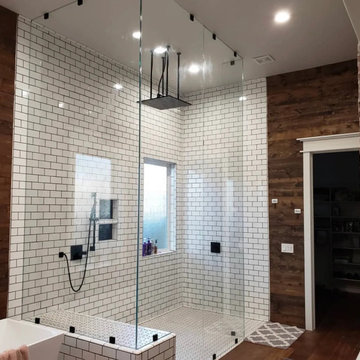
Glass all the way to the Vaulted Ceiling. Walk in floor level glass shower remodel. White tile with bench inside. Wood paneling and wood flooring to match walls. Rainfall shower head with hand head faucet fixture. Outside window with smoke glass.
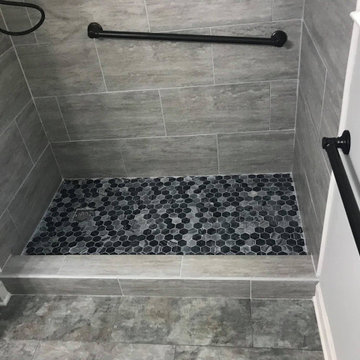
View our collection of Bathroom Remodeling projects in the Savannah and Richmond Hill, GA area! Trust Southern Home Solutions to blend the latest conveniences with any style or theme you want for your bathroom expertly. Learn more about our bathroom remodeling services and contact us for a free estimate! https://southernhomesolutions.net/contact-us/
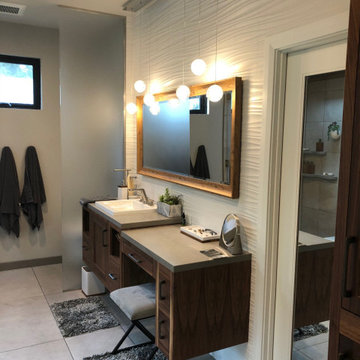
На фото: главная ванная комната среднего размера в восточном стиле с фасадами с утопленной филенкой, коричневыми фасадами, угловым душем, раздельным унитазом, бежевой плиткой, керамической плиткой, бежевыми стенами, полом из керамической плитки, накладной раковиной, столешницей из кварцита, разноцветным полом, душем с распашными дверями, серой столешницей, сиденьем для душа, тумбой под одну раковину, подвесной тумбой, сводчатым потолком и обоями на стенах
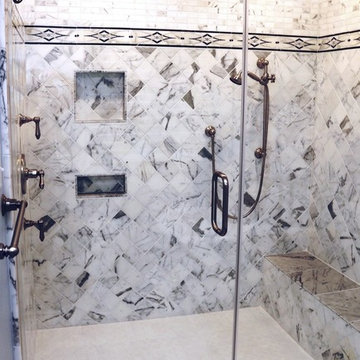
Marble is majestic. Black and white is classic. Notice the kitchen tile back-splash fills the wall over the doorway and the window too. In the bath, tile surrounds the tub and toilet walls. The shower accent tile adds the glam. We chose Sherwin Williams Window Pane 6210 for the Kitchen and Sherwin Williams Topsail 6217 for the Master Bath. Majestic, classic, clean and fresh!
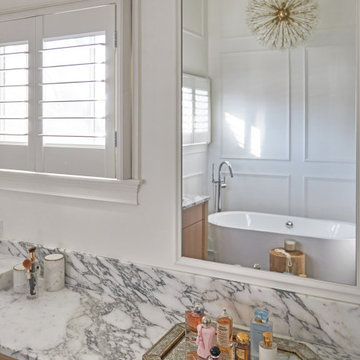
Download our free ebook, Creating the Ideal Kitchen. DOWNLOAD NOW
A tired primary bathroom, with varying ceiling heights and a beige-on-beige color scheme, was screaming for love. Squaring the room and adding natural materials erased the memory of the lack luster space and converted it to a bright and welcoming spa oasis. The home was a new build in 2005 and it looked like all the builder’s material choices remained. The client was clear on their design direction but were challenged by the differing ceiling heights and were looking to hire a design-build firm that could resolve that issue.
This local Glen Ellyn couple found us on Instagram (@kitchenstudioge, follow us ?). They loved our designs and felt like we fit their style. They requested a full primary bath renovation to include a large shower, soaking tub, double vanity with storage options, and heated floors. The wife also really wanted a separate make-up vanity. The biggest challenge presented to us was to architecturally marry the various ceiling heights and deliver a streamlined design.
The existing layout worked well for the couple, so we kept everything in place, except we enlarged the shower and replaced the built-in tub with a lovely free-standing model. We also added a sitting make-up vanity. We were able to eliminate the awkward ceiling lines by extending all the walls to the highest level. Then, to accommodate the sprinklers and HVAC, lowered the ceiling height over the entrance and shower area which then opens to the 2-story vanity and tub area. Very dramatic!
This high-end home deserved high-end fixtures. The homeowners also quickly realized they loved the look of natural marble and wanted to use as much of it as possible in their new bath. They chose a marble slab from the stone yard for the countertops and back splash, and we found complimentary marble tile for the shower. The homeowners also liked the idea of mixing metals in their new posh bathroom and loved the look of black, gold, and chrome.
Although our clients were very clear on their style, they were having a difficult time pulling it all together and envisioning the final product. As interior designers it is our job to translate and elevate our clients’ ideas into a deliverable design. We presented the homeowners with mood boards and 3D renderings of our modern, clean, white marble design. Since the color scheme was relatively neutral, at the homeowner’s request, we decided to add of interest with the patterns and shapes in the room.
We were first inspired by the shower floor tile with its circular/linear motif. We designed the cabinetry, floor and wall tiles, mirrors, cabinet pulls, and wainscoting to have a square or rectangular shape, and then to create interest we added perfectly placed circles to contrast with the rectangular shapes. The globe shaped chandelier against the square wall trim is a delightful yet subtle juxtaposition.
The clients were overjoyed with our interpretation of their vision and impressed with the level of detail we brought to the project. It’s one thing to know how you want a space to look, but it takes a special set of skills to create the design and see it thorough to implementation. Could hiring The Kitchen Studio be the first step to making your home dreams come to life?
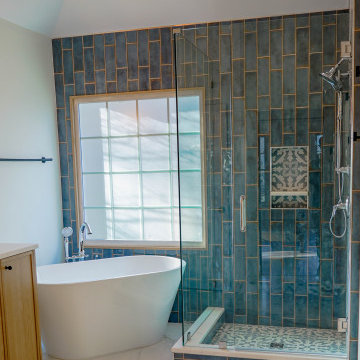
Свежая идея для дизайна: большая главная ванная комната в стиле модернизм с фасадами в стиле шейкер, светлыми деревянными фасадами, отдельно стоящей ванной, угловым душем, унитазом-моноблоком, синей плиткой, керамической плиткой, белыми стенами, полом из керамогранита, накладной раковиной, столешницей из кварцита, белым полом, душем с распашными дверями, белой столешницей, нишей, тумбой под две раковины, встроенной тумбой и сводчатым потолком - отличное фото интерьера
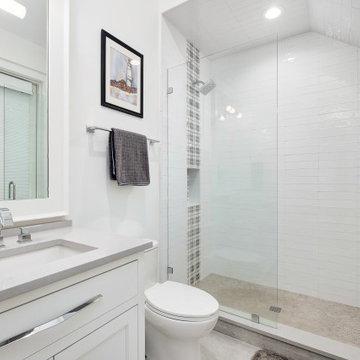
Пример оригинального дизайна: большая ванная комната в морском стиле с фасадами с утопленной филенкой, белыми фасадами, душевой комнатой, унитазом-моноблоком, белыми стенами, полом из керамической плитки, душевой кабиной, накладной раковиной, серым полом, душем с распашными дверями, серой столешницей, тумбой под одну раковину, встроенной тумбой и сводчатым потолком
Ванная комната с накладной раковиной и сводчатым потолком – фото дизайна интерьера
9