Ванная комната с накладной раковиной и стенами из вагонки – фото дизайна интерьера
Сортировать:
Бюджет
Сортировать:Популярное за сегодня
101 - 120 из 261 фото
1 из 3
Leather finished granite refurbished furniture
Свежая идея для дизайна: маленькая ванная комната в стиле кантри с искусственно-состаренными фасадами, белой плиткой, белыми стенами, душевой кабиной, накладной раковиной, столешницей из гранита, черной столешницей, тумбой под одну раковину, встроенной тумбой и стенами из вагонки для на участке и в саду - отличное фото интерьера
Свежая идея для дизайна: маленькая ванная комната в стиле кантри с искусственно-состаренными фасадами, белой плиткой, белыми стенами, душевой кабиной, накладной раковиной, столешницей из гранита, черной столешницей, тумбой под одну раковину, встроенной тумбой и стенами из вагонки для на участке и в саду - отличное фото интерьера
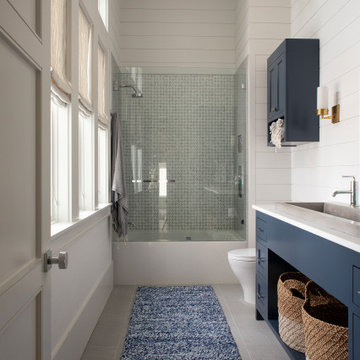
Источник вдохновения для домашнего уюта: большая главная ванная комната в морском стиле с фасадами с утопленной филенкой, синими фасадами, душем над ванной, белой плиткой, белыми стенами, полом из керамической плитки, накладной раковиной, серым полом, душем с раздвижными дверями, белой столешницей, тумбой под две раковины, встроенной тумбой и стенами из вагонки
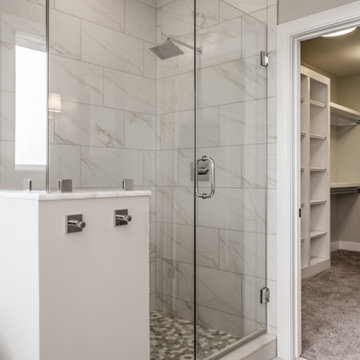
Пример оригинального дизайна: главный совмещенный санузел в стиле кантри с серыми фасадами, отдельно стоящей ванной, угловым душем, серыми стенами, полом из керамической плитки, накладной раковиной, столешницей из гранита, коричневым полом, душем с распашными дверями, белой столешницей, тумбой под две раковины, встроенной тумбой и стенами из вагонки
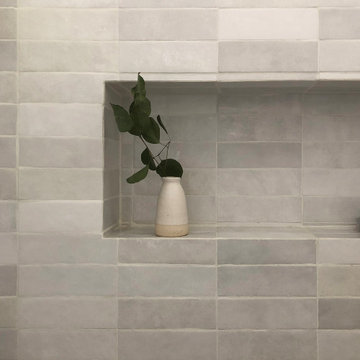
This space was completely renovated to replace the built in bath with a freestanding, new vanity and fixtures, as well as all new finishes to create a warm and serene main bath.
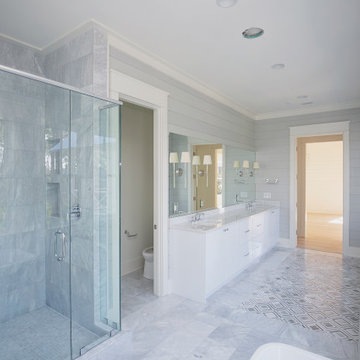
Project Number: M1182
Design/Manufacturer/Installer: Marquis Fine Cabinetry
Collection: Milano
Finishes: Bianco Lucido
Features: Adjustable Legs/Soft Close (Standard)
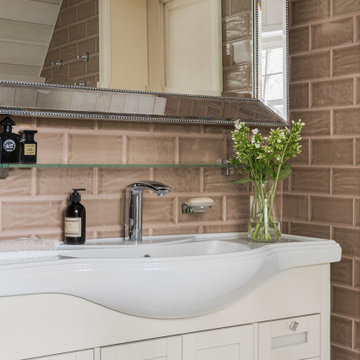
Ванная комната при хозяйской спальне на мансардном этаже. Общая площадь 6 м2
Пример оригинального дизайна: маленький совмещенный санузел в классическом стиле с фасадами с выступающей филенкой, бежевыми фасадами, угловым душем, инсталляцией, коричневой плиткой, керамической плиткой, коричневыми стенами, полом из керамической плитки, душевой кабиной, накладной раковиной, бежевым полом, душем с распашными дверями, тумбой под одну раковину, напольной тумбой, потолком из вагонки и стенами из вагонки для на участке и в саду
Пример оригинального дизайна: маленький совмещенный санузел в классическом стиле с фасадами с выступающей филенкой, бежевыми фасадами, угловым душем, инсталляцией, коричневой плиткой, керамической плиткой, коричневыми стенами, полом из керамической плитки, душевой кабиной, накладной раковиной, бежевым полом, душем с распашными дверями, тумбой под одну раковину, напольной тумбой, потолком из вагонки и стенами из вагонки для на участке и в саду
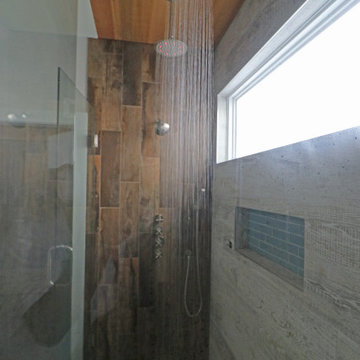
This Grant Park house was built in 1999. With that said, this bathroom was dated, builder grade with a tiny shower (3 ft x 3 ft) and a large jacuzzi-style 90s tub. The client was interested in a much larger shower, and he really wanted a sauna if squeeze it in there. Because this bathroom was tight, I decided we could potentially go into the large walk-in closet and expand to include a sauna. The client was looking for a refreshing coastal theme, a feel good space that was completely different than what existed.
This renovation was designed by Heidi Reis with Abode Agency LLC, she serves clients in Atlanta including but not limited to Intown neighborhoods such as: Grant Park, Inman Park, Midtown, Kirkwood, Candler Park, Lindberg area, Martin Manor, Brookhaven, Buckhead, Decatur, and Avondale Estates.
For more information on working with Heidi Reis, click here: https://www.AbodeAgency.Net/
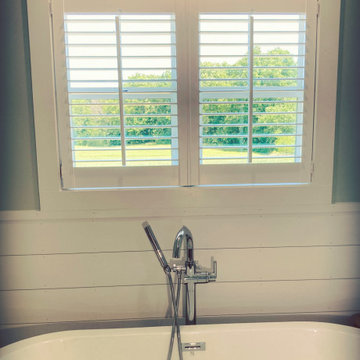
Shutters Installed Inside the Window Casing Create a Dramatic Look Without Taking From the Look of the Trim
На фото: главная ванная комната, совмещенная с туалетом среднего размера в стиле кантри с белыми фасадами, накладной ванной, душем, белыми стенами, полом из цементной плитки, накладной раковиной, столешницей из бетона, белым полом, душем с распашными дверями, серой столешницей, тумбой под две раковины, встроенной тумбой и стенами из вагонки с
На фото: главная ванная комната, совмещенная с туалетом среднего размера в стиле кантри с белыми фасадами, накладной ванной, душем, белыми стенами, полом из цементной плитки, накладной раковиной, столешницей из бетона, белым полом, душем с распашными дверями, серой столешницей, тумбой под две раковины, встроенной тумбой и стенами из вагонки с
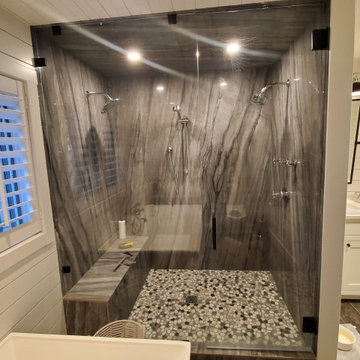
VonTobelValpo designer Jim Bolka went above and beyond with this farmhouse bathroom remodel featuring Boral waterproof shiplap walls & ceilings, dual-vanities with Amerock vanity knobs & pulls, & Kohler drop-in sinks, mirror & wall mounted lights. The shower features Daltile pebbled floor, Grohe custom shower valves, a MGM glass shower door & Thermasol steam cam lights. The solid acrylic freestanding tub is by MTI & the wall-mounted toilet & bidet are by Toto. A Schluter heated floor system ensures the owner won’t get a chill in the winter. Want to replicate this look in your home? Contact us today to request a free design consultation!

For the bathroom, we gave it an updated yet, classic feel. This project brought an outdated bathroom into a more open, bright, and sellable transitional bathroom.
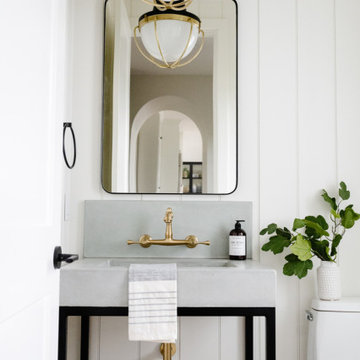
A transitional powder bathroom with shiplap and black/gold accents. | Wall mount bathroom faucet: KS7247BL | Bottle Trap: DD8107
Photo by Studio West Homes
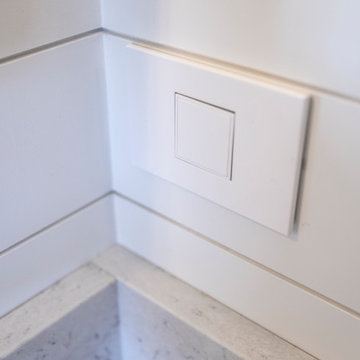
Rectangular Shaker style bathroom with a slight arch at the front featuring a Toto Neorest “magic toilet”. It’s a mother’s dream. When you approach it, the seat goes up. Once your business is finished, on a comfortably heated seat I might add, it flushes automatically and the seats close. There is also a built-in heated bidet - a Covid-19 "who cares if you run out of toilet paper because now, we hardly use any” - epic coup!. Also featuring Brizo brushed gold faucetry, a bubble massage soaking tub, porcelain subway tile in the tub/shower area only; the other walls have nickel shiplap wall treatment, The floor features mixed porcelain tiles in an octagon pattern. Lighted mirrors have adjusting light sensors.
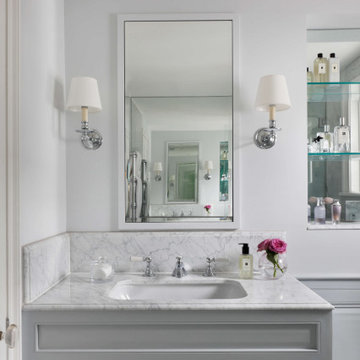
The bathroom transformation at our project in Fulham, South West London. The cabinet was made bespoke by our team and we used a beautiful white carrara marble for the washbasin and shower/bath. The chrome taps for the basin and bath were from @lefroybrooksofficial. It made sense to reposition the original toilet from under the window.⠀⠀⠀⠀⠀⠀⠀
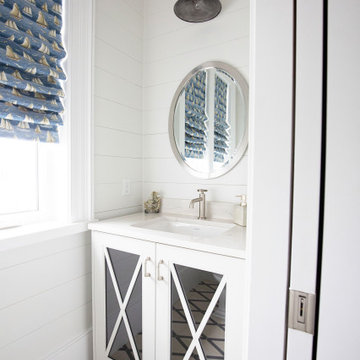
Project Number: MS01004
Design/Manufacturer/Installer: Marquis Fine Cabinetry
Collection: Classico
Finishes: Designer White, Smoked Mirror Glass (Gray)
Features: Hardware Knobs, Adjustable Legs/Soft Close (Standard)
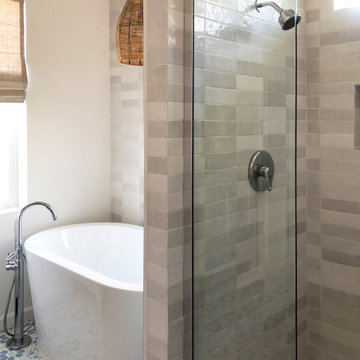
This space was completely renovated to replace the built in bath with a freestanding, new vanity and fixtures, as well as all new finishes to create a warm and serene main bath.
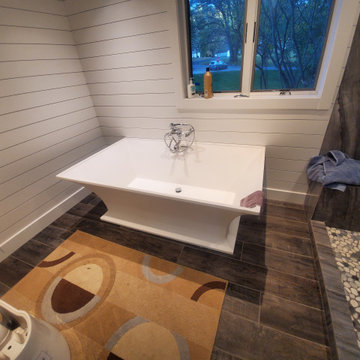
VonTobelValpo designer Jim Bolka went above and beyond with this farmhouse bathroom remodel featuring Boral waterproof shiplap walls & ceilings, dual-vanities with Amerock vanity knobs & pulls, & Kohler drop-in sinks, mirror & wall mounted lights. The shower features Daltile pebbled floor, Grohe custom shower valves, a MGM glass shower door & Thermasol steam cam lights. The solid acrylic freestanding tub is by MTI & the wall-mounted toilet & bidet are by Toto. A Schluter heated floor system ensures the owner won’t get a chill in the winter. Want to replicate this look in your home? Contact us today to request a free design consultation!
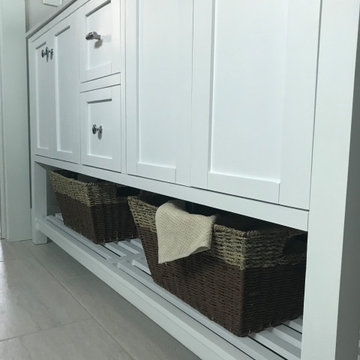
This Grant Park house was built in 1999. With that said, this bathroom was dated, builder grade with a tiny shower (3 ft x 3 ft) and a large jacuzzi-style 90s tub. The client was interested in a much larger shower, and he really wanted a sauna if squeeze it in there. Because this bathroom was tight, I decided we could potentially go into the large walk-in closet and expand to include a sauna. The client was looking for a refreshing coastal theme, a feel good space that was completely different than what existed.
This renovation was designed by Heidi Reis with Abode Agency LLC, she serves clients in Atlanta including but not limited to Intown neighborhoods such as: Grant Park, Inman Park, Midtown, Kirkwood, Candler Park, Lindberg area, Martin Manor, Brookhaven, Buckhead, Decatur, and Avondale Estates.
For more information on working with Heidi Reis, click here: https://www.AbodeAgency.Net/
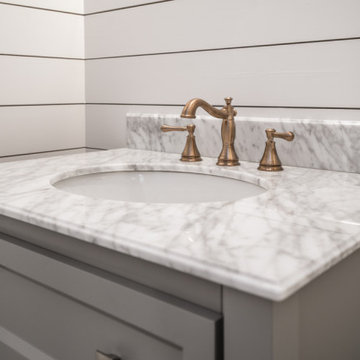
Свежая идея для дизайна: ванная комната с фасадами с утопленной филенкой, серыми фасадами, белыми стенами, душевой кабиной, накладной раковиной, мраморной столешницей, белой столешницей, тумбой под одну раковину, напольной тумбой и стенами из вагонки - отличное фото интерьера
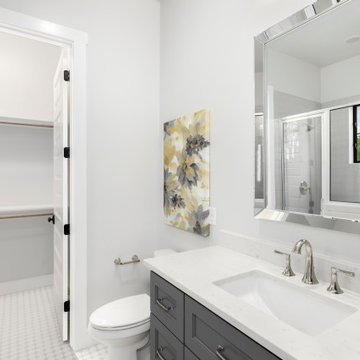
Идея дизайна: совмещенный санузел среднего размера в стиле кантри с фасадами с выступающей филенкой, белыми фасадами, отдельно стоящей ванной, душем в нише, унитазом-моноблоком, белой плиткой, белыми стенами, полом из керамогранита, душевой кабиной, накладной раковиной, мраморной столешницей, белым полом, душем с распашными дверями, белой столешницей, тумбой под две раковины, встроенной тумбой, сводчатым потолком и стенами из вагонки
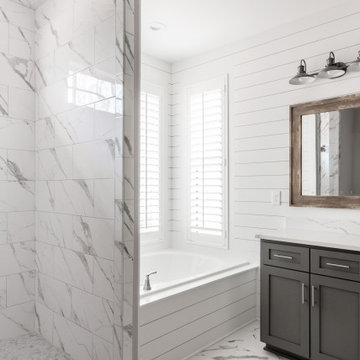
Свежая идея для дизайна: главная ванная комната в стиле кантри с фасадами в стиле шейкер, серыми фасадами, накладной ванной, душем в нише, бежевой плиткой, керамической плиткой, белыми стенами, полом из керамической плитки, накладной раковиной, столешницей из искусственного кварца, бежевым полом, открытым душем, белой столешницей, тумбой под одну раковину, встроенной тумбой и стенами из вагонки - отличное фото интерьера
Ванная комната с накладной раковиной и стенами из вагонки – фото дизайна интерьера
6