Ванная комната с накладной раковиной и сиденьем для душа – фото дизайна интерьера
Сортировать:
Бюджет
Сортировать:Популярное за сегодня
181 - 200 из 1 940 фото
1 из 3
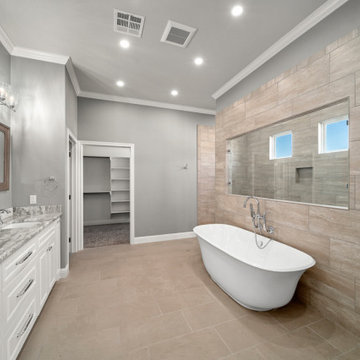
Пример оригинального дизайна: большая главная ванная комната в классическом стиле с фасадами в стиле шейкер, белыми фасадами, отдельно стоящей ванной, открытым душем, унитазом-моноблоком, коричневой плиткой, керамогранитной плиткой, синими стенами, полом из керамогранита, накладной раковиной, столешницей из гранита, коричневым полом, открытым душем, серой столешницей, сиденьем для душа, тумбой под две раковины и встроенной тумбой
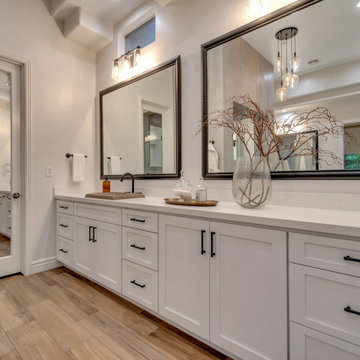
На фото: огромная главная ванная комната в стиле лофт с плоскими фасадами, белыми фасадами, отдельно стоящей ванной, двойным душем, белыми стенами, полом из керамогранита, накладной раковиной, столешницей из искусственного кварца, коричневым полом, душем с распашными дверями, белой столешницей, сиденьем для душа, тумбой под две раковины и встроенной тумбой с

На фото: большая главная ванная комната в стиле модернизм с фасадами в стиле шейкер, фасадами цвета дерева среднего тона, отдельно стоящей ванной, душем в нише, раздельным унитазом, белой плиткой, керамогранитной плиткой, белыми стенами, полом из керамогранита, накладной раковиной, столешницей из кварцита, белым полом, душем с распашными дверями, белой столешницей, сиденьем для душа, тумбой под две раковины и встроенной тумбой с
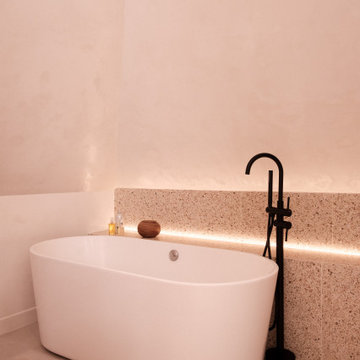
Cette maison tout en verticalité sur trois niveaux présentait initialement seulement deux chambres, et une très grande surface encore inexploitée sous toiture. Avec deux enfants en bas âges, l’aménagement d’une chambre parentale devient indispensable, et la création d’un 4è étage intérieur se concrétise.
Un espace de 35m2 voit alors le jour, au sein duquel prennent place un espace de travail, une chambre spacieuse avec dressing sur mesure, des sanitaires indépendants ainsi qu’une salle de bain avec douche, baignoire et double vasques, le tout baigné de lumière zénithale grâce à trois velux et un sun-tunnel.
Dans un esprit « comme à l’hôtel », le volume se pare de menuiserie & tapisserie sur mesure, matériaux nobles entre parquet Point de Hongrie, terrazzo & béton ciré, sans lésiner sur les détails soignés pour une salle de bain à l’ambiance spa.
Une conception tout en finesse pour une réalisation haut de gamme.
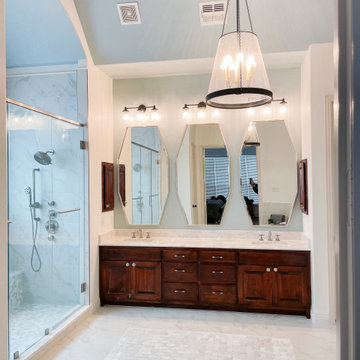
Свежая идея для дизайна: главная ванная комната среднего размера в классическом стиле с фасадами с выступающей филенкой, фасадами цвета дерева среднего тона, отдельно стоящей ванной, двойным душем, белой плиткой, керамогранитной плиткой, серыми стенами, мраморным полом, накладной раковиной, столешницей из кварцита, белым полом, душем с распашными дверями, белой столешницей, сиденьем для душа, тумбой под две раковины, встроенной тумбой, сводчатым потолком и панелями на стенах - отличное фото интерьера
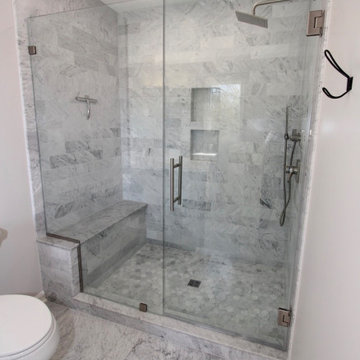
While retaining the existing footprint, our clients wanted to update their current master bathroom to integrate their walk-in closet. A unique design approach was utilized to incorporate mixed materials and color tones. Creating a wooden half-wall separator complete with a double toilet paper holder and storage area provided a functional visual barrier. An 11ft. white shaker style vanity was coordinated with white Carrera marble, double rectangular sinks, brushed nickel faucets, and jeweled knobs. The custom shower area was fabricated to include rectangular and hexagon tile, a large shower seat, double niches, and a rain handheld shower system. The clear custom shower door was designed to encompass the shower seat and low step threshold in order to maintain design continuity. Rounding out the cool tones throughout, the main bathroom floor tile was selected in the same color pattern as all the shower tiles.
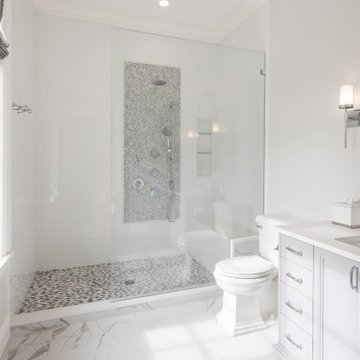
На фото: главная ванная комната среднего размера в классическом стиле с отдельно стоящей ванной, двойным душем, унитазом-моноблоком, белой плиткой, керамической плиткой, белыми стенами, темным паркетным полом, накладной раковиной, коричневым полом, открытым душем, сиденьем для душа, тумбой под одну раковину, потолком с обоями и обоями на стенах

Стильный дизайн: большая главная ванная комната в стиле неоклассика (современная классика) с светлыми деревянными фасадами, отдельно стоящей ванной, двойным душем, унитазом-моноблоком, белой плиткой, белыми стенами, мраморным полом, накладной раковиной, столешницей из гранита, разноцветным полом, душем с распашными дверями, черной столешницей, сиденьем для душа, тумбой под две раковины, встроенной тумбой и плоскими фасадами - последний тренд
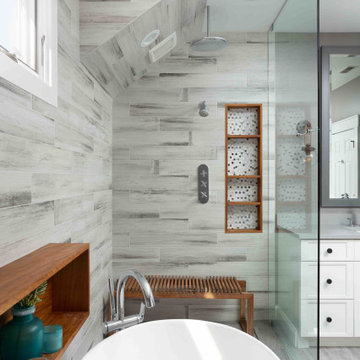
Simple clean design...in this master bathroom renovation things were kept in the same place but in a very different interpretation. The shower is where the exiting one was, but the walls surrounding it were taken out, a curbless floor was installed with a sleek tile-over linear drain that really goes away. A free-standing bathtub is in the same location that the original drop in whirlpool tub lived prior to the renovation. The result is a clean, contemporary design with some interesting "bling" effects like the bubble chandelier and the mirror rounds mosaic tile located in the back of the niche.

Free ebook, Creating the Ideal Kitchen. DOWNLOAD NOW
This client came to us wanting some help with updating the master bath in their home. Their primary goals were to increase the size of the shower, add a rain head, add a freestanding tub and overall freshen the feel of the space.
The existing layout of the bath worked well, so we left the basic footprint the same, but increased the size of the shower and added a freestanding tub on a bit of an angle which allowed for some additional storage.
One of the most important things on the wish list was adding a rainhead in the shower, but this was not an easy task with the angled ceiling. We came up with the solution of using an extra long wall-mounted shower arm that was reinforced with a meal bracket attached the ceiling. This did the trick, and no extra framing or insulation was required to make it work.
The materials selected for the space are classic and fresh. Large format white oriental marble is used throughout the bath, on the floor in a herrinbone pattern and in a staggered brick pattern on the walls. Alder cabinets with a gray stain contrast nicely with the white marble, while shiplap detail helps unify the space and gives it a casual and cozy vibe. Storage solutions include an area for towels and other necessities at the foot of the tub, roll out shelves and out storage in the vanities and a custom niche and shaving ledge in the shower. We love how just a few simple changes can make such a great impact!
Designed by: Susan Klimala, CKBD
Photography by: LOMA Studios
For more information on kitchen and bath design ideas go to: www.kitchenstudio-ge.com
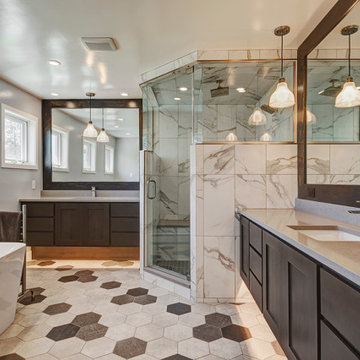
This beautiful home in Boulder, Colorado got a full two-story remodel. Their remodel included a new kitchen and dining area, living room, entry way, staircase, lofted area, bedroom, bathroom and office. Check out this client's new beautiful home
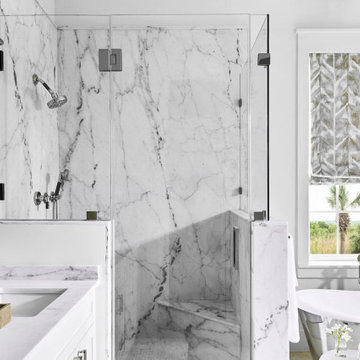
Источник вдохновения для домашнего уюта: большая главная ванная комната в морском стиле с фасадами с утопленной филенкой, белыми фасадами, отдельно стоящей ванной, душевой комнатой, белой плиткой, белыми стенами, светлым паркетным полом, накладной раковиной, бежевым полом, душем с распашными дверями, белой столешницей, сиденьем для душа, тумбой под две раковины и встроенной тумбой
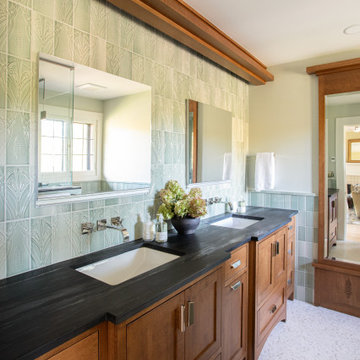
Идея дизайна: большая главная ванная комната в стиле кантри с плоскими фасадами, фасадами цвета дерева среднего тона, душем в нише, унитазом-моноблоком, зеленой плиткой, керамической плиткой, зелеными стенами, полом из мозаичной плитки, накладной раковиной, столешницей из талькохлорита, разноцветным полом, душем с распашными дверями, черной столешницей, сиденьем для душа, тумбой под две раковины и встроенной тумбой

Salle de bain en béton ciré
Стильный дизайн: ванная комната среднего размера в средиземноморском стиле с открытыми фасадами, душем без бортиков, раздельным унитазом, белыми стенами, бетонным полом, душевой кабиной, накладной раковиной, столешницей из бетона, белым полом, душем с распашными дверями, белой столешницей, сиденьем для душа и тумбой под две раковины - последний тренд
Стильный дизайн: ванная комната среднего размера в средиземноморском стиле с открытыми фасадами, душем без бортиков, раздельным унитазом, белыми стенами, бетонным полом, душевой кабиной, накладной раковиной, столешницей из бетона, белым полом, душем с распашными дверями, белой столешницей, сиденьем для душа и тумбой под две раковины - последний тренд
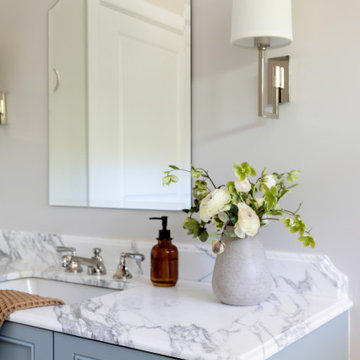
Идея дизайна: огромная ванная комната в стиле кантри с фасадами с выступающей филенкой, синими фасадами, душем в нише, унитазом-моноблоком, белой плиткой, белыми стенами, полом из известняка, душевой кабиной, накладной раковиной, мраморной столешницей, серым полом, душем с распашными дверями, белой столешницей, сиденьем для душа, тумбой под одну раковину и встроенной тумбой

Master bath ground up remodel. Custom vanities, custom walk-in shower, flooring, beveled glass mirrors and quartz countertops.
Пример оригинального дизайна: огромная главная ванная комната в современном стиле с плоскими фасадами, зелеными фасадами, двойным душем, биде, зеленой плиткой, плиткой из листового камня, бежевыми стенами, полом из керамогранита, накладной раковиной, столешницей из искусственного кварца, бежевым полом, душем с распашными дверями, белой столешницей, сиденьем для душа, тумбой под две раковины и подвесной тумбой
Пример оригинального дизайна: огромная главная ванная комната в современном стиле с плоскими фасадами, зелеными фасадами, двойным душем, биде, зеленой плиткой, плиткой из листового камня, бежевыми стенами, полом из керамогранита, накладной раковиной, столешницей из искусственного кварца, бежевым полом, душем с распашными дверями, белой столешницей, сиденьем для душа, тумбой под две раковины и подвесной тумбой
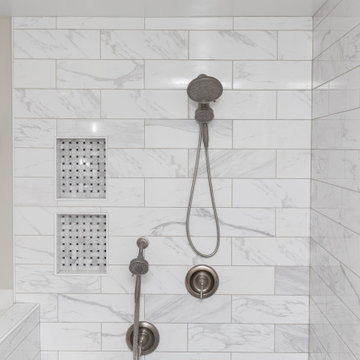
From the initial consultation call & property-visit, this Rancho Penasquitos, San Diego whole-home remodel was a collaborative effort between LionCraft Construction & our clients. As a Design & Build firm, we were able to utilize our design expertise and 44+ years of construction experience to help our clients achieve the home of their dreams. Through initial communication about texture, materials and style preferences, we were able to locate specific products and services that resulted in a gorgeous farmhouse design job with a modern twist, taking advantage of the bones of the home and some creative solutions to the clients’ existing problems.
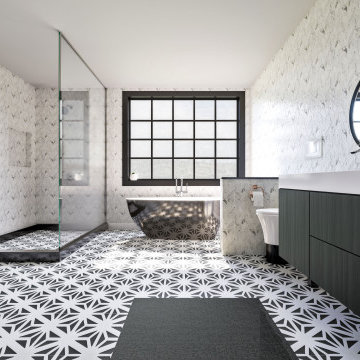
Our Scandinavian bathroom.. you can also see the video of this design
https://www.youtube.com/watch?v=vS1A8XAGUYU
for more information and contacts, please visit our website.
www.mscreationandmore.com/services
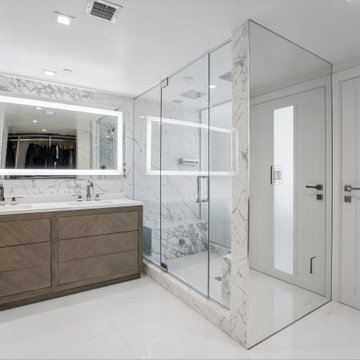
Стильный дизайн: ванная комната среднего размера в стиле модернизм с плоскими фасадами, фасадами цвета дерева среднего тона, открытым душем, унитазом-моноблоком, разноцветной плиткой, мраморной плиткой, разноцветными стенами, полом из керамогранита, накладной раковиной, столешницей из кварцита, белым полом, душем с распашными дверями, белой столешницей, сиденьем для душа, тумбой под две раковины и напольной тумбой - последний тренд

На фото: большая главная ванная комната в стиле неоклассика (современная классика) с фасадами в стиле шейкер, белыми фасадами, отдельно стоящей ванной, белой плиткой, серыми стенами, полом из керамогранита, накладной раковиной, столешницей из искусственного кварца, серым полом, душем с распашными дверями, белой столешницей, двойным душем, нишей, сиденьем для душа, тумбой под одну раковину и встроенной тумбой с
Ванная комната с накладной раковиной и сиденьем для душа – фото дизайна интерьера
10