Ванная комната с накладной раковиной и раковиной с несколькими смесителями – фото дизайна интерьера
Сортировать:
Бюджет
Сортировать:Популярное за сегодня
41 - 60 из 78 448 фото
1 из 3

Côté salle d’eau, tout a été rénové dans un esprit particulièrement graphique et osé grâce à des joints colorés « Terre de Sienne » contrastés.
Источник вдохновения для домашнего уюта: маленькая ванная комната в современном стиле с плоскими фасадами, коричневыми фасадами, инсталляцией, белой плиткой, керамической плиткой, бежевыми стенами, душевой кабиной, накладной раковиной, бежевым полом, окном, тумбой под одну раковину и подвесной тумбой для на участке и в саду
Источник вдохновения для домашнего уюта: маленькая ванная комната в современном стиле с плоскими фасадами, коричневыми фасадами, инсталляцией, белой плиткой, керамической плиткой, бежевыми стенами, душевой кабиной, накладной раковиной, бежевым полом, окном, тумбой под одну раковину и подвесной тумбой для на участке и в саду
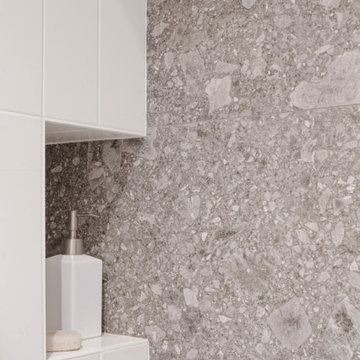
Dettaglio nicchia doccia
Источник вдохновения для домашнего уюта: узкая и длинная ванная комната среднего размера в современном стиле с белыми фасадами, душем без бортиков, инсталляцией, белой плиткой, керамогранитной плиткой, серыми стенами, полом из керамогранита, душевой кабиной, раковиной с несколькими смесителями, столешницей из искусственного камня, серым полом, душем с раздвижными дверями, белой столешницей, тумбой под одну раковину, подвесной тумбой и многоуровневым потолком
Источник вдохновения для домашнего уюта: узкая и длинная ванная комната среднего размера в современном стиле с белыми фасадами, душем без бортиков, инсталляцией, белой плиткой, керамогранитной плиткой, серыми стенами, полом из керамогранита, душевой кабиной, раковиной с несколькими смесителями, столешницей из искусственного камня, серым полом, душем с раздвижными дверями, белой столешницей, тумбой под одну раковину, подвесной тумбой и многоуровневым потолком
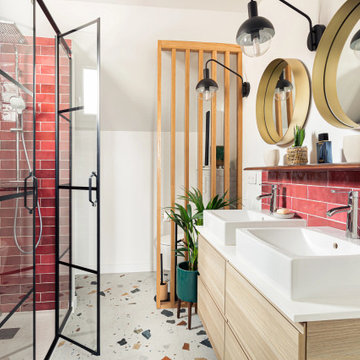
Salle de bains joyeuse, aux couleurs chaudes. Le sol terrazzo donne une note vintage et tendance à cette pièce d'eau.
Пример оригинального дизайна: ванная комната в стиле фьюжн с душем без бортиков, розовой плиткой, керамической плиткой, полом из терраццо, накладной раковиной, душем с распашными дверями и тумбой под две раковины
Пример оригинального дизайна: ванная комната в стиле фьюжн с душем без бортиков, розовой плиткой, керамической плиткой, полом из терраццо, накладной раковиной, душем с распашными дверями и тумбой под две раковины
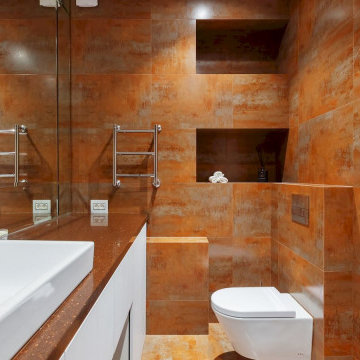
Современная классика в двухкомнатной квартире
Источник вдохновения для домашнего уюта: узкая и длинная главная ванная комната среднего размера в современном стиле с плоскими фасадами, белыми фасадами, открытым душем, инсталляцией, коричневой плиткой, керамической плиткой, коричневыми стенами, полом из керамической плитки, накладной раковиной, столешницей из искусственного камня, коричневым полом, открытым душем, коричневой столешницей, тумбой под одну раковину и напольной тумбой
Источник вдохновения для домашнего уюта: узкая и длинная главная ванная комната среднего размера в современном стиле с плоскими фасадами, белыми фасадами, открытым душем, инсталляцией, коричневой плиткой, керамической плиткой, коричневыми стенами, полом из керамической плитки, накладной раковиной, столешницей из искусственного камня, коричневым полом, открытым душем, коричневой столешницей, тумбой под одну раковину и напольной тумбой

Идея дизайна: ванная комната в современном стиле с фасадами цвета дерева среднего тона, душем в нише, бежевой плиткой, бежевыми стенами, раковиной с несколькими смесителями, серым полом, открытым душем, белой столешницей, тумбой под две раковины и подвесной тумбой

На фото: узкая и длинная главная ванная комната среднего размера в стиле неоклассика (современная классика) с фасадами с филенкой типа жалюзи, черными фасадами, отдельно стоящей ванной, душем в нише, инсталляцией, серой плиткой, цементной плиткой, серыми стенами, мраморным полом, накладной раковиной, мраморной столешницей, серым полом, открытым душем, серой столешницей, тумбой под одну раковину, напольной тумбой, многоуровневым потолком и панелями на стенах
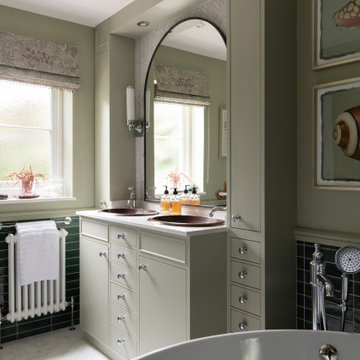
На фото: главная ванная комната среднего размера в стиле кантри с плоскими фасадами, зелеными фасадами, отдельно стоящей ванной, унитазом-моноблоком, зеленой плиткой, керамогранитной плиткой, зелеными стенами, полом из керамогранита, накладной раковиной, столешницей из кварцита, белым полом, белой столешницей, тумбой под две раковины и встроенной тумбой с

На фото: маленькая главная ванная комната в стиле кантри с темными деревянными фасадами, отдельно стоящей ванной, инсталляцией, зеленой плиткой, зелеными стенами, деревянным полом, столешницей из дерева, белым полом, коричневой столешницей, акцентной стеной, тумбой под одну раковину, напольной тумбой, панелями на части стены, душем без бортиков, раковиной с несколькими смесителями и душем с распашными дверями для на участке и в саду
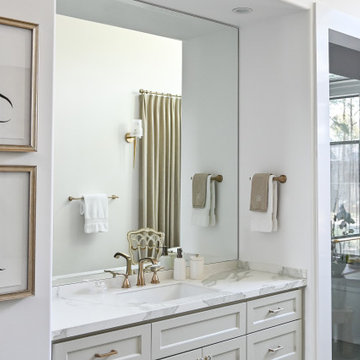
The elegant master bathroom has an old-world feel with a modern touch. It's barrel-vaulted ceiling leads to the freestanding soaker tub that is surrounded by linen drapery.
The airy panels hide built-in cubbies for the homeowner to store her bath products, so to alway be in reach, but our to view.

Our Austin studio decided to go bold with this project by ensuring that each space had a unique identity in the Mid-Century Modern style bathroom, butler's pantry, and mudroom. We covered the bathroom walls and flooring with stylish beige and yellow tile that was cleverly installed to look like two different patterns. The mint cabinet and pink vanity reflect the mid-century color palette. The stylish knobs and fittings add an extra splash of fun to the bathroom.
The butler's pantry is located right behind the kitchen and serves multiple functions like storage, a study area, and a bar. We went with a moody blue color for the cabinets and included a raw wood open shelf to give depth and warmth to the space. We went with some gorgeous artistic tiles that create a bold, intriguing look in the space.
In the mudroom, we used siding materials to create a shiplap effect to create warmth and texture – a homage to the classic Mid-Century Modern design. We used the same blue from the butler's pantry to create a cohesive effect. The large mint cabinets add a lighter touch to the space.
---
Project designed by the Atomic Ranch featured modern designers at Breathe Design Studio. From their Austin design studio, they serve an eclectic and accomplished nationwide clientele including in Palm Springs, LA, and the San Francisco Bay Area.
For more about Breathe Design Studio, see here: https://www.breathedesignstudio.com/
To learn more about this project, see here: https://www.breathedesignstudio.com/atomic-ranch
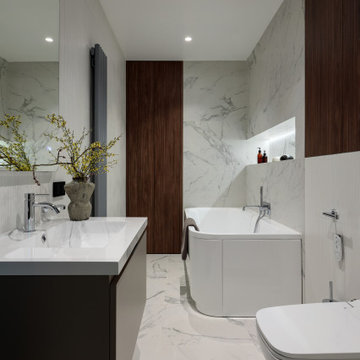
Просторная ванная с рисунком мрамора в отделке и деревянными панелями, вход в которую предусмотрен из спальни
Свежая идея для дизайна: узкая и длинная главная ванная комната среднего размера в современном стиле с инсталляцией, накладной раковиной, тумбой под одну раковину, подвесной тумбой, плоскими фасадами, полновстраиваемой ванной, бежевой плиткой, керамогранитной плиткой, бежевыми стенами, полом из керамогранита, столешницей из искусственного камня, бежевым полом и белой столешницей - отличное фото интерьера
Свежая идея для дизайна: узкая и длинная главная ванная комната среднего размера в современном стиле с инсталляцией, накладной раковиной, тумбой под одну раковину, подвесной тумбой, плоскими фасадами, полновстраиваемой ванной, бежевой плиткой, керамогранитной плиткой, бежевыми стенами, полом из керамогранита, столешницей из искусственного камня, бежевым полом и белой столешницей - отличное фото интерьера
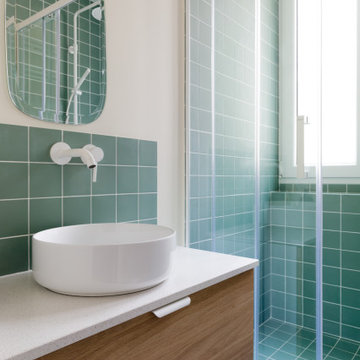
Une grande douche confortable a remplacé l'existante dans un placard sans lumière . L'ensemble des matériaux et des couleurs ont été choisis avec soin et des solutions en semi-sur mesure ont été trouvés pour optimiser également le budget.

Refined yet natural. A white wire-brush gives the natural wood tone a distinct depth, lending it to a variety of spaces. With the Modin Collection, we have raised the bar on luxury vinyl plank. The result is a new standard in resilient flooring. Modin offers true embossed in register texture, a low sheen level, a rigid SPC core, an industry-leading wear layer, and so much more.

Project from design to Completion
Идея дизайна: маленькая ванная комната со стиральной машиной в современном стиле с фасадами с декоративным кантом, бежевыми фасадами, душевой комнатой, инсталляцией, серой плиткой, керамогранитной плиткой, бежевыми стенами, полом из керамогранита, душевой кабиной, накладной раковиной, мраморной столешницей, серым полом, открытым душем, белой столешницей, тумбой под одну раковину, встроенной тумбой и многоуровневым потолком для на участке и в саду
Идея дизайна: маленькая ванная комната со стиральной машиной в современном стиле с фасадами с декоративным кантом, бежевыми фасадами, душевой комнатой, инсталляцией, серой плиткой, керамогранитной плиткой, бежевыми стенами, полом из керамогранита, душевой кабиной, накладной раковиной, мраморной столешницей, серым полом, открытым душем, белой столешницей, тумбой под одну раковину, встроенной тумбой и многоуровневым потолком для на участке и в саду

Convertimos la antigua cocina del piso superior en un baño amplio y apto para los niños de la casa. Decidimos colocar suelo hidráulico para atar la estética de la casa original de la escalera y la terraza. Para las paredes apostamos por una baldosa sencilla y lisa, mientras que le damos el toque de color con la pintura.
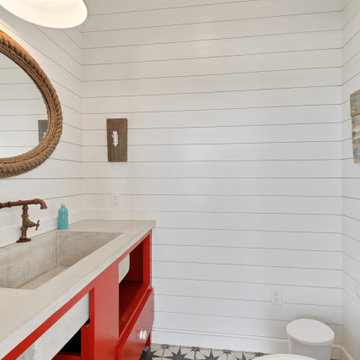
Идея дизайна: маленький совмещенный санузел в морском стиле с открытыми фасадами, красными фасадами, унитазом-моноблоком, белыми стенами, полом из керамической плитки, душевой кабиной, раковиной с несколькими смесителями, столешницей из бетона, серой столешницей, тумбой под одну раковину, встроенной тумбой, потолком из вагонки и стенами из вагонки для на участке и в саду
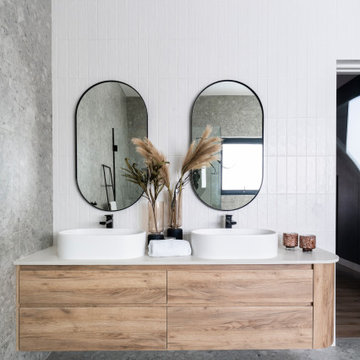
Custom made vanity
Свежая идея для дизайна: большая главная ванная комната в современном стиле с плоскими фасадами, светлыми деревянными фасадами, белой плиткой, керамогранитной плиткой, раковиной с несколькими смесителями, столешницей из кварцита, белой столешницей, тумбой под две раковины и подвесной тумбой - отличное фото интерьера
Свежая идея для дизайна: большая главная ванная комната в современном стиле с плоскими фасадами, светлыми деревянными фасадами, белой плиткой, керамогранитной плиткой, раковиной с несколькими смесителями, столешницей из кварцита, белой столешницей, тумбой под две раковины и подвесной тумбой - отличное фото интерьера

Download our free ebook, Creating the Ideal Kitchen. DOWNLOAD NOW
This master bath remodel is the cat's meow for more than one reason! The materials in the room are soothing and give a nice vintage vibe in keeping with the rest of the home. We completed a kitchen remodel for this client a few years’ ago and were delighted when she contacted us for help with her master bath!
The bathroom was fine but was lacking in interesting design elements, and the shower was very small. We started by eliminating the shower curb which allowed us to enlarge the footprint of the shower all the way to the edge of the bathtub, creating a modified wet room. The shower is pitched toward a linear drain so the water stays in the shower. A glass divider allows for the light from the window to expand into the room, while a freestanding tub adds a spa like feel.
The radiator was removed and both heated flooring and a towel warmer were added to provide heat. Since the unit is on the top floor in a multi-unit building it shares some of the heat from the floors below, so this was a great solution for the space.
The custom vanity includes a spot for storing styling tools and a new built in linen cabinet provides plenty of the storage. The doors at the top of the linen cabinet open to stow away towels and other personal care products, and are lighted to ensure everything is easy to find. The doors below are false doors that disguise a hidden storage area. The hidden storage area features a custom litterbox pull out for the homeowner’s cat! Her kitty enters through the cutout, and the pull out drawer allows for easy clean ups.
The materials in the room – white and gray marble, charcoal blue cabinetry and gold accents – have a vintage vibe in keeping with the rest of the home. Polished nickel fixtures and hardware add sparkle, while colorful artwork adds some life to the space.

Après travaux
Relooking d'une SDB dans une maison construite il y a une dizaine d'années.
Свежая идея для дизайна: узкая и длинная детская, серо-белая ванная комната среднего размера в скандинавском стиле с душем без бортиков, инсталляцией, серой плиткой, керамической плиткой, серыми стенами, полом из керамической плитки, накладной раковиной, столешницей из кварцита, серым полом, белой столешницей, тумбой под одну раковину и деревянным потолком - отличное фото интерьера
Свежая идея для дизайна: узкая и длинная детская, серо-белая ванная комната среднего размера в скандинавском стиле с душем без бортиков, инсталляцией, серой плиткой, керамической плиткой, серыми стенами, полом из керамической плитки, накладной раковиной, столешницей из кварцита, серым полом, белой столешницей, тумбой под одну раковину и деревянным потолком - отличное фото интерьера

Our clients, a couple living in a 200-year-old period house in Hertfordshire, wanted to refurbish their ensuite bathroom with a calm, contemporary spa-style bath and shower room leading from their main bedroom. The room has low vaulted ceilings and original windows so the challenge was to design every aspect to suit the unusual shape. This was particularly important for the shower enclosure, for which the screen had to be made completely bespoke to perfectly fit with the different angles and ceiling heights. To complement the original door, we chose anti-slip porcelain flooring tiles with a timber-look finish which was laid-down above under-floor heating. Pure white was chosen as the only décor colour for the bathroom, with a white bath, white basins, white herringbone shower tiles and a white standalone bespoke vanity, designed and handmade by Simon Taylor Furniture. This features natural polished oak open shelving at the base, which is also used as an accent bath shelf. The brushed satin brass brassware was suggested and sourced by us to provide a stylish contrast and all light fittings are satin brass as well. The standalone vanity features three deep drawers with open shelving beneath and a Miami White worktop within which are two rectangular basins and industrial-style wall taps. Above each basin is a large swivel mirror on an integrated brass mount, a design concept that is both attractive and functional, whilst allowing natural light into the bathroom. Additional shelving was created on either side of the room to conceal plumbing and to showcase all brassware. A wall-hung white WC adds a floating effect and features a flush brass flushing mechanism and a white towel rail adds the finishing touch.
Ванная комната с накладной раковиной и раковиной с несколькими смесителями – фото дизайна интерьера
3