Ванная комната с накладной раковиной и деревянными стенами – фото дизайна интерьера
Сортировать:
Бюджет
Сортировать:Популярное за сегодня
121 - 140 из 143 фото
1 из 3
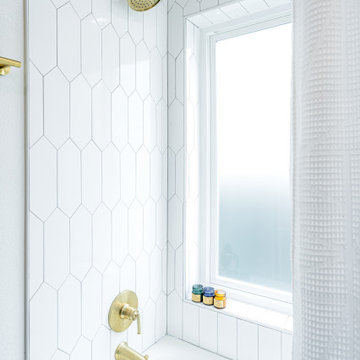
The complete home renovation incorporates sleek marble-grey backsplash and countertops to effortlessly harmonize the theme with the contrasting white cabinets. Look for the subtle gold accents on the appliances that make a statement in the kitchen. To further elevate the overall aesthetic, light brown hardwood floors add a cozy feel to the house.
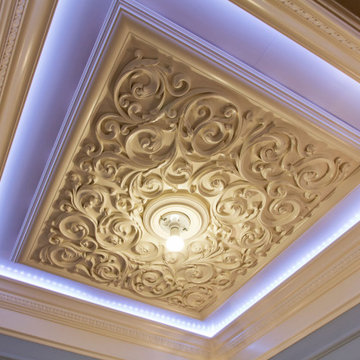
Custom luxury vanities, coffered ceiling and bathroom unit.
На фото: главная ванная комната среднего размера в классическом стиле с фасадами в стиле шейкер, белыми фасадами, бежевой плиткой, накладной раковиной, столешницей из искусственного кварца, белой столешницей, тумбой под одну раковину, встроенной тумбой, сводчатым потолком и деревянными стенами
На фото: главная ванная комната среднего размера в классическом стиле с фасадами в стиле шейкер, белыми фасадами, бежевой плиткой, накладной раковиной, столешницей из искусственного кварца, белой столешницей, тумбой под одну раковину, встроенной тумбой, сводчатым потолком и деревянными стенами
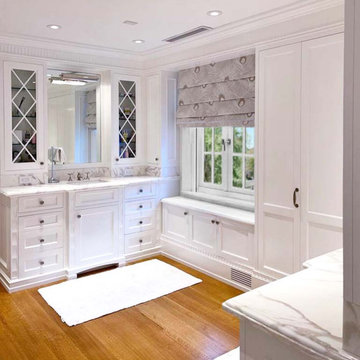
Inspired in a classic design, the white tones of the interior blend together through the incorporation of recessed paneling and custom moldings. Creating a unique composition that brings the minimal use of detail to the forefront of the design.
For more projects visit our website wlkitchenandhome.com
.
.
.
.
#vanity #customvanity #custombathroom #bathroomcabinets #customcabinets #bathcabinets #whitebathroom #whitevanity #whitedesign #bathroomdesign #bathroomdecor #bathroomideas #interiordesignideas #bathroomstorage #bathroomfurniture #bathroomremodel #bathroomremodeling #traditionalvanity #luxurybathroom #masterbathroom #bathroomvanity #interiorarchitecture #luxurydesign #bathroomcontractor #njcontractor #njbuilders #newjersey #newyork #njbathrooms
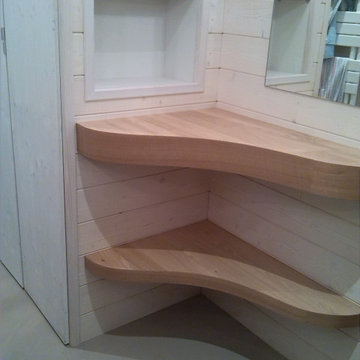
Espace beauté avec plan et tablette, niche avec étagères, miroir
Источник вдохновения для домашнего уюта: главная ванная комната среднего размера в скандинавском стиле с душем без бортиков, белыми стенами, бетонным полом, накладной раковиной, столешницей из дерева, серым полом, тумбой под две раковины и деревянными стенами
Источник вдохновения для домашнего уюта: главная ванная комната среднего размера в скандинавском стиле с душем без бортиков, белыми стенами, бетонным полом, накладной раковиной, столешницей из дерева, серым полом, тумбой под две раковины и деревянными стенами
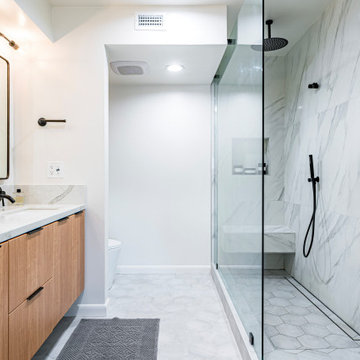
The complete home renovation incorporates sleek marble-grey backsplash and countertops to effortlessly harmonize the theme with the contrasting white cabinets. Look for the subtle gold accents on the appliances that make a statement in the kitchen. To further elevate the overall aesthetic, light brown hardwood floors add a cozy feel to the house.
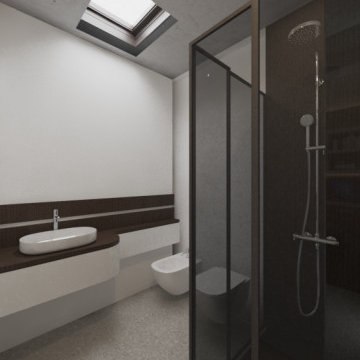
Ispirata alla tipologia a corte del baglio siciliano, la residenza è immersa in un ampio oliveto e si sviluppa su pianta quadrata da 30 x 30 m, con un corpo centrale e due ali simmetriche che racchiudono una corte interna.
L’accesso principale alla casa è raggiungibile da un lungo sentiero che attraversa l’oliveto e porta all’ ampio cancello scorrevole, centrale rispetto al prospetto principale e che permette di accedere sia a piedi che in auto.
Le due ali simmetriche contengono rispettivamente la zona notte e una zona garage per ospitare auto d’epoca da collezione, mentre il corpo centrale è costituito da un ampio open space per cucina e zona living, che nella zona a destra rispetto all’ingresso è collegata ad un’ala contenente palestra e zona musica.
Un’ala simmetrica a questa contiene la camera da letto padronale con zona benessere, bagno turco, bagno e cabina armadio. I due corpi sono separati da un’ampia veranda collegata visivamente e funzionalmente agli spazi della zona giorno, accessibile anche dall’ingresso secondario della proprietà. In asse con questo ambiente è presente uno spazio piscina, immerso nel verde del giardino.
La posizione delle ampie vetrate permette una continuità visiva tra tutti gli ambienti della casa, sia interni che esterni, mentre l’uitlizzo di ampie pannellature in brise soleil permette di gestire sia il grado di privacy desiderata che l’irraggiamento solare in ingresso.
La distribuzione interna è finalizzata a massimizzare ulteriormente la percezione degli spazi, con lunghi percorsi continui che definiscono gli spazi funzionali e accompagnano lo sguardo verso le aperture sul giardino o sulla corte interna.
In contrasto con la semplicità dell’intonaco bianco e delle forme essenziali della facciata, è stata scelta una palette colori naturale, ma intensa, con texture ricche come la pietra d’iseo a pavimento e le venature del noce per la falegnameria.
Solo la zona garage, separata da un ampio cristallo dalla zona giorno, presenta una texture di cemento nudo a vista, per creare un piacevole contrasto con la raffinata superficie delle automobili.
Inspired by sicilian ‘baglio’, the house is surrounded by a wide olive tree grove and its floorplan is based on 30 x 30 sqm square, the building is shaped like a C figure, with two symmetrical wings embracing a regular inner courtyard.
The white simple rectangular main façade is divided by a wide portal that gives access to the house both by
car and by foot.
The two symmetrical wings above described are designed to contain a garage for collectible luxury vintage cars on the right and the bedrooms on the left.
The main central body will contain a wide open space while a protruding small wing on the right will host a cosy gym and music area.
The same wing, repeated symmetrically on the right side will host the main bedroom with spa, sauna and changing room. In between the two protruding objects, a wide veranda, accessible also via a secondary entrance, aligns the inner open space with the pool area.
The wide windows allow visual connection between all the various spaces, including outdoor ones.
The simple color palette and the austerity of the outdoor finishes led to the choosing of richer textures for the indoors such as ‘pietra d’iseo’ and richly veined walnut paneling. The garage area is the only one characterized by a rough naked concrete finish on the walls, in contrast with the shiny polish of the cars’ bodies.
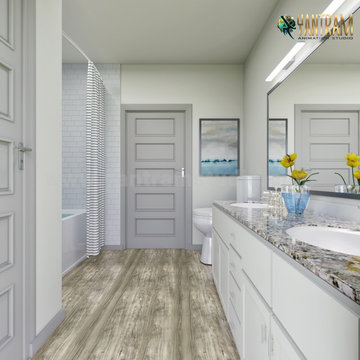
Stunning Master Bathroom 3D Interior Designers rendering by Architectural rendering companies
На фото: главный совмещенный санузел среднего размера в стиле модернизм с плоскими фасадами, белыми фасадами, накладной ванной, открытым душем, унитазом-моноблоком, белой плиткой, керамической плиткой, зелеными стенами, темным паркетным полом, накладной раковиной, мраморной столешницей, коричневым полом, шторкой для ванной, разноцветной столешницей, тумбой под две раковины, встроенной тумбой, деревянным потолком и деревянными стенами с
На фото: главный совмещенный санузел среднего размера в стиле модернизм с плоскими фасадами, белыми фасадами, накладной ванной, открытым душем, унитазом-моноблоком, белой плиткой, керамической плиткой, зелеными стенами, темным паркетным полом, накладной раковиной, мраморной столешницей, коричневым полом, шторкой для ванной, разноцветной столешницей, тумбой под две раковины, встроенной тумбой, деревянным потолком и деревянными стенами с
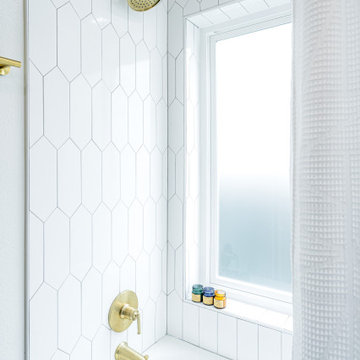
The complete home renovation incorporates sleek marble-grey backsplash and countertops to effortlessly harmonize the theme with the contrasting white cabinets. Look for the subtle gold accents on the appliances that make a statement in the kitchen. To further elevate the overall aesthetic, light brown hardwood floors add a cozy feel to the house.
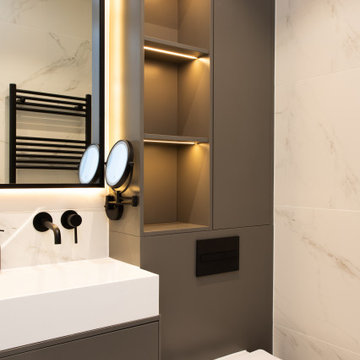
Стильный дизайн: главная ванная комната среднего размера в стиле модернизм с серыми фасадами, накладной ванной, открытым душем, инсталляцией, белой плиткой, мраморной плиткой, серыми стенами, полом из терракотовой плитки, накладной раковиной, столешницей из кварцита, белым полом, открытым душем, бежевой столешницей, сиденьем для душа, тумбой под две раковины, подвесной тумбой, многоуровневым потолком, деревянными стенами и плоскими фасадами - последний тренд
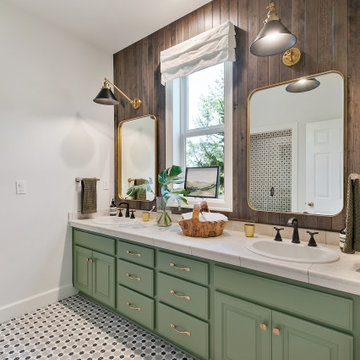
We installed a stained tongue and groove behind the double vanity to create an accent behind the bathroom mirrors.
Идея дизайна: большой детский совмещенный санузел в стиле фьюжн с фасадами с выступающей филенкой, зелеными фасадами, душем в нише, унитазом-моноблоком, коричневой плиткой, керамической плиткой, белыми стенами, полом из керамогранита, накладной раковиной, столешницей из плитки, разноцветным полом, душем с распашными дверями, бежевой столешницей, тумбой под две раковины, встроенной тумбой и деревянными стенами
Идея дизайна: большой детский совмещенный санузел в стиле фьюжн с фасадами с выступающей филенкой, зелеными фасадами, душем в нише, унитазом-моноблоком, коричневой плиткой, керамической плиткой, белыми стенами, полом из керамогранита, накладной раковиной, столешницей из плитки, разноцветным полом, душем с распашными дверями, бежевой столешницей, тумбой под две раковины, встроенной тумбой и деревянными стенами
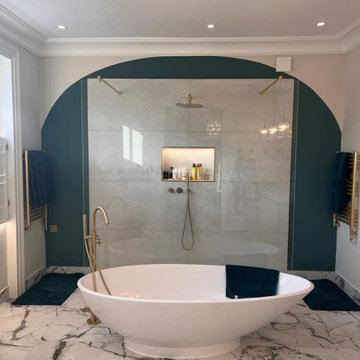
This elegant-looking bathroom, complete with a bathtub and shower, embodies a simple yet refined style. The presence of two sinks and a toilet adds to the functionality of the space while maintaining an air of sophistication. The design seamlessly blends simplicity with elegance, creating a harmonious and visually pleasing atmosphere. The thoughtful arrangement of fixtures and the use of high-quality materials contribute to the overall allure of this stylish and well-appointed bathroom.
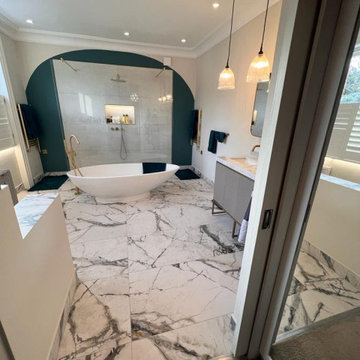
This elegant-looking bathroom, complete with a bathtub and shower, embodies a simple yet refined style. The presence of two sinks and a toilet adds to the functionality of the space while maintaining an air of sophistication. The design seamlessly blends simplicity with elegance, creating a harmonious and visually pleasing atmosphere. The thoughtful arrangement of fixtures and the use of high-quality materials contribute to the overall allure of this stylish and well-appointed bathroom.
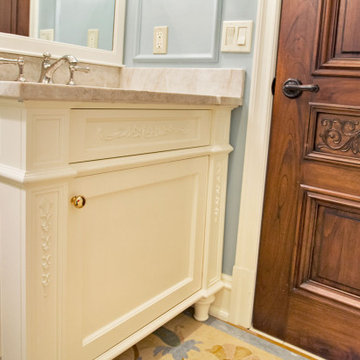
Custom luxury vanities, coffered ceiling and bathroom unit.
На фото: главная ванная комната среднего размера в классическом стиле с фасадами в стиле шейкер, белыми фасадами, бежевой плиткой, накладной раковиной, столешницей из искусственного кварца, белой столешницей, тумбой под одну раковину, встроенной тумбой, сводчатым потолком и деревянными стенами
На фото: главная ванная комната среднего размера в классическом стиле с фасадами в стиле шейкер, белыми фасадами, бежевой плиткой, накладной раковиной, столешницей из искусственного кварца, белой столешницей, тумбой под одну раковину, встроенной тумбой, сводчатым потолком и деревянными стенами
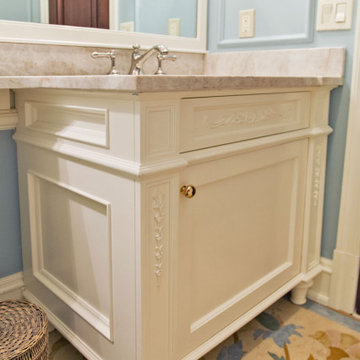
Custom luxury vanities, coffered ceiling and bathroom unit.
Источник вдохновения для домашнего уюта: главная ванная комната среднего размера в классическом стиле с фасадами в стиле шейкер, белыми фасадами, бежевой плиткой, накладной раковиной, столешницей из искусственного кварца, белой столешницей, тумбой под одну раковину, встроенной тумбой, сводчатым потолком и деревянными стенами
Источник вдохновения для домашнего уюта: главная ванная комната среднего размера в классическом стиле с фасадами в стиле шейкер, белыми фасадами, бежевой плиткой, накладной раковиной, столешницей из искусственного кварца, белой столешницей, тумбой под одну раковину, встроенной тумбой, сводчатым потолком и деревянными стенами
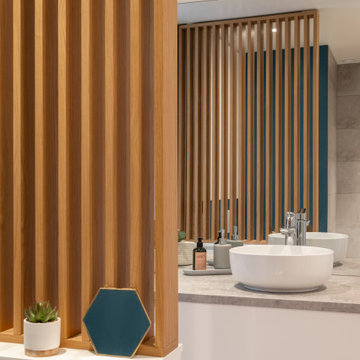
Свежая идея для дизайна: главная, серо-белая ванная комната среднего размера в современном стиле с плоскими фасадами, душем без бортиков, инсталляцией, серой плиткой, каменной плиткой, синими стенами, полом из мозаичной плитки, накладной раковиной, столешницей из ламината, серым полом, серой столешницей, тумбой под одну раковину, встроенной тумбой и деревянными стенами - отличное фото интерьера
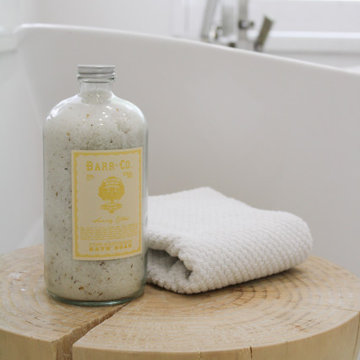
Master Bathroom
Идея дизайна: огромный главный совмещенный санузел в средиземноморском стиле с фасадами с филенкой типа жалюзи, серыми фасадами, отдельно стоящей ванной, открытым душем, унитазом-моноблоком, белой плиткой, цементной плиткой, белыми стенами, полом из керамической плитки, накладной раковиной, мраморной столешницей, серым полом, душем с распашными дверями, белой столешницей, тумбой под две раковины, встроенной тумбой, кессонным потолком и деревянными стенами
Идея дизайна: огромный главный совмещенный санузел в средиземноморском стиле с фасадами с филенкой типа жалюзи, серыми фасадами, отдельно стоящей ванной, открытым душем, унитазом-моноблоком, белой плиткой, цементной плиткой, белыми стенами, полом из керамической плитки, накладной раковиной, мраморной столешницей, серым полом, душем с распашными дверями, белой столешницей, тумбой под две раковины, встроенной тумбой, кессонным потолком и деревянными стенами
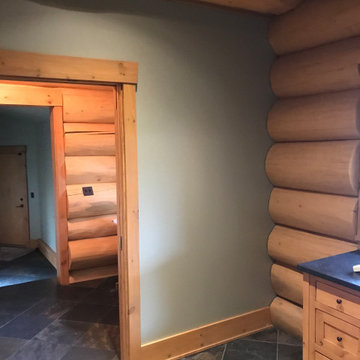
Upon Completion
Стильный дизайн: ванная комната среднего размера в классическом стиле с фасадами в стиле шейкер, коричневыми фасадами, угловой ванной, угловым душем, унитазом-моноблоком, коричневой плиткой, плиткой под дерево, зелеными стенами, полом из сланца, душевой кабиной, накладной раковиной, столешницей из гранита, коричневым полом, душем с распашными дверями, черной столешницей, нишей, тумбой под одну раковину, напольной тумбой, деревянными стенами и балками на потолке - последний тренд
Стильный дизайн: ванная комната среднего размера в классическом стиле с фасадами в стиле шейкер, коричневыми фасадами, угловой ванной, угловым душем, унитазом-моноблоком, коричневой плиткой, плиткой под дерево, зелеными стенами, полом из сланца, душевой кабиной, накладной раковиной, столешницей из гранита, коричневым полом, душем с распашными дверями, черной столешницей, нишей, тумбой под одну раковину, напольной тумбой, деревянными стенами и балками на потолке - последний тренд
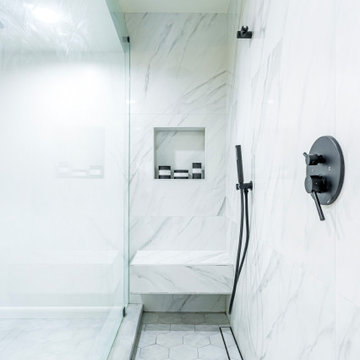
The complete home renovation incorporates sleek marble-grey backsplash and countertops to effortlessly harmonize the theme with the contrasting white cabinets. Look for the subtle gold accents on the appliances that make a statement in the kitchen. To further elevate the overall aesthetic, light brown hardwood floors add a cozy feel to the house.
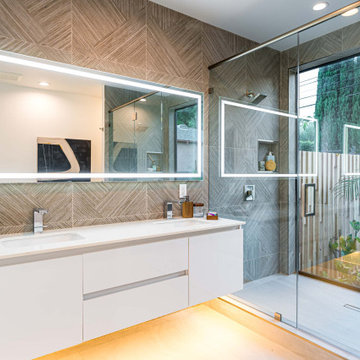
Introducing a stunning new construction project by DYM in Burbank, CA - a modern masterpiece! This remarkable development features a complete open galley white kitchen, master bedroom and bathroom, guest bathroom, and an exterior overhaul. Step into the beautiful backyard, complete with a pool, barbecue, and a luxurious lounge area. Experience the epitome of contemporary living at its finest!
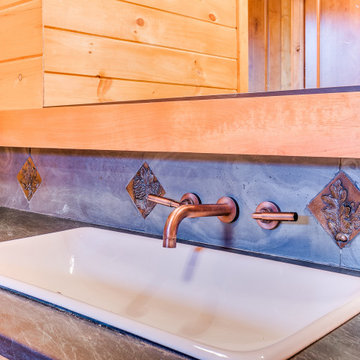
Master bathroom featuring shaker style cabinets, soapstone countertops with slate tile backsplash and handcrafted metal tile maple leaf inset. Hardware is from the 'Refined Rustic' collection from hickoryhardware.com. Wall-mounted faucet is from Signature Hardware's 'Triton' collection in oil-rubbed bronze
Ванная комната с накладной раковиной и деревянными стенами – фото дизайна интерьера
7