Ванная комната с накладной раковиной и белой столешницей – фото дизайна интерьера
Сортировать:
Бюджет
Сортировать:Популярное за сегодня
81 - 100 из 14 370 фото
1 из 3

Peter Giles Photography
Пример оригинального дизайна: маленькая детская ванная комната в стиле кантри с фасадами в стиле шейкер, фасадами цвета дерева среднего тона, ванной в нише, душем над ванной, раздельным унитазом, белой плиткой, керамогранитной плиткой, белыми стенами, полом из керамогранита, накладной раковиной, столешницей из искусственного кварца, черным полом, шторкой для ванной и белой столешницей для на участке и в саду
Пример оригинального дизайна: маленькая детская ванная комната в стиле кантри с фасадами в стиле шейкер, фасадами цвета дерева среднего тона, ванной в нише, душем над ванной, раздельным унитазом, белой плиткой, керамогранитной плиткой, белыми стенами, полом из керамогранита, накладной раковиной, столешницей из искусственного кварца, черным полом, шторкой для ванной и белой столешницей для на участке и в саду

These homeowners have been living in their house for a few years and wanted to add some life to their space. Their main goal was to create a modern feel for their kitchen and bathroom. They had a wall between the kitchen and living room that made both rooms feel small and confined. We removed the wall creating a lot more space in the house and the bathroom is something the homeowners loved to brag about because of how well it turned out!

The guest bathroom's focal point is the dynamic black and white geometric patterned tile. The vanity is black and the hardware, faucets, mirror and sconce are all in matte brass. The vanity is topped with quartz. The shower has large matte white tiles we ran in a stacked pattern and we lined the back of the shampoo niche with floor tile for greater interest.
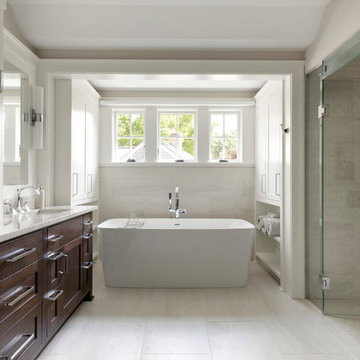
Стильный дизайн: большая главная ванная комната в стиле неоклассика (современная классика) с фасадами с декоративным кантом, коричневыми фасадами, отдельно стоящей ванной, душем без бортиков, раздельным унитазом, белой плиткой, мраморной плиткой, белыми стенами, полом из керамогранита, накладной раковиной, столешницей из дерева, белым полом, душем с распашными дверями и белой столешницей - последний тренд

Tom Jenkins Photography
Свежая идея для дизайна: ванная комната среднего размера в стиле модернизм с синими фасадами, открытым душем, белой плиткой, серыми стенами, полом из мозаичной плитки, накладной раковиной, мраморной столешницей, белым полом, белой столешницей и душевой кабиной - отличное фото интерьера
Свежая идея для дизайна: ванная комната среднего размера в стиле модернизм с синими фасадами, открытым душем, белой плиткой, серыми стенами, полом из мозаичной плитки, накладной раковиной, мраморной столешницей, белым полом, белой столешницей и душевой кабиной - отличное фото интерьера
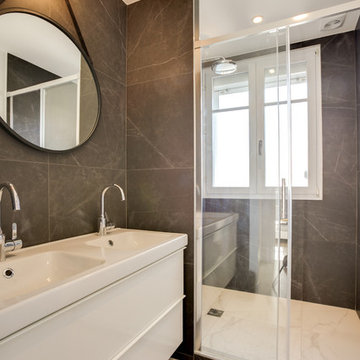
Пример оригинального дизайна: серо-белая ванная комната в скандинавском стиле с плоскими фасадами, белыми фасадами, серой плиткой, душевой кабиной, белым полом, белой столешницей и накладной раковиной
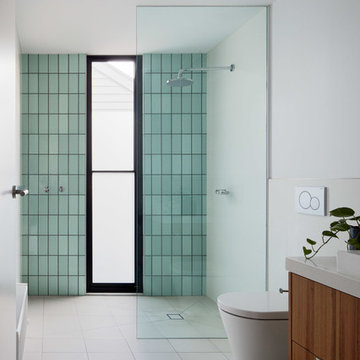
Tatjana Plitt
Стильный дизайн: маленькая ванная комната в современном стиле с плоскими фасадами, фасадами цвета дерева среднего тона, зеленой плиткой, керамической плиткой, белыми стенами, полом из керамической плитки, накладной раковиной, столешницей из искусственного кварца, бежевым полом, открытым душем, белой столешницей, душем без бортиков, унитазом-моноблоком и душевой кабиной для на участке и в саду - последний тренд
Стильный дизайн: маленькая ванная комната в современном стиле с плоскими фасадами, фасадами цвета дерева среднего тона, зеленой плиткой, керамической плиткой, белыми стенами, полом из керамической плитки, накладной раковиной, столешницей из искусственного кварца, бежевым полом, открытым душем, белой столешницей, душем без бортиков, унитазом-моноблоком и душевой кабиной для на участке и в саду - последний тренд
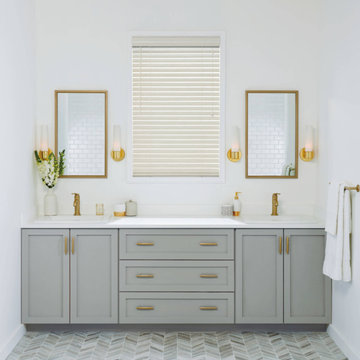
На фото: большая главная ванная комната в стиле неоклассика (современная классика) с фасадами в стиле шейкер, серыми фасадами, белыми стенами, полом из мозаичной плитки, накладной раковиной, столешницей из искусственного камня, разноцветным полом и белой столешницей
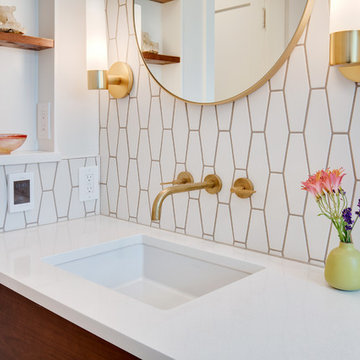
Our clients wanted to update the bathroom on the main floor to reflect the style of the rest of their home. The clean white lines, gold fixtures and floating vanity give this space a very elegant and modern look.

На фото: главная ванная комната в стиле модернизм с плоскими фасадами, белыми фасадами, бежевой плиткой, бежевыми стенами, бежевым полом, белой столешницей, угловой ванной, открытым душем, унитазом-моноблоком, цементной плиткой, бетонным полом, накладной раковиной и открытым душем
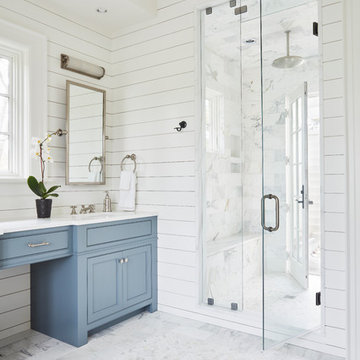
Kip Dawkins Photography
Стильный дизайн: ванная комната в стиле кантри с фасадами с утопленной филенкой, синими фасадами, отдельно стоящей ванной, душем без бортиков, белой плиткой, мраморной плиткой, белыми стенами, мраморным полом, накладной раковиной, мраморной столешницей, белым полом, душем с распашными дверями и белой столешницей - последний тренд
Стильный дизайн: ванная комната в стиле кантри с фасадами с утопленной филенкой, синими фасадами, отдельно стоящей ванной, душем без бортиков, белой плиткой, мраморной плиткой, белыми стенами, мраморным полом, накладной раковиной, мраморной столешницей, белым полом, душем с распашными дверями и белой столешницей - последний тренд

Источник вдохновения для домашнего уюта: огромная главная ванная комната в стиле неоклассика (современная классика) с фасадами в стиле шейкер, серыми фасадами, отдельно стоящей ванной, душевой комнатой, раздельным унитазом, разноцветной плиткой, стеклянной плиткой, разноцветными стенами, полом из керамической плитки, накладной раковиной, столешницей из искусственного кварца, разноцветным полом, душем с распашными дверями и белой столешницей

Avesha Michael
Пример оригинального дизайна: маленькая главная ванная комната в стиле модернизм с светлыми деревянными фасадами, открытым душем, унитазом-моноблоком, белой плиткой, мраморной плиткой, белыми стенами, бетонным полом, накладной раковиной, столешницей из искусственного кварца, серым полом, открытым душем и белой столешницей для на участке и в саду
Пример оригинального дизайна: маленькая главная ванная комната в стиле модернизм с светлыми деревянными фасадами, открытым душем, унитазом-моноблоком, белой плиткой, мраморной плиткой, белыми стенами, бетонным полом, накладной раковиной, столешницей из искусственного кварца, серым полом, открытым душем и белой столешницей для на участке и в саду
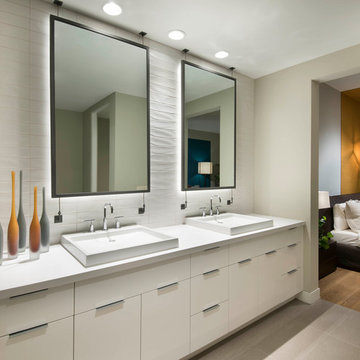
Anita Lang - IMI Design - Scottsdale, AZ
Пример оригинального дизайна: большая детская ванная комната в стиле модернизм с плоскими фасадами, белыми фасадами, белой плиткой, керамической плиткой, белыми стенами, полом из керамической плитки, бежевым полом, накладной раковиной, столешницей из искусственного камня и белой столешницей
Пример оригинального дизайна: большая детская ванная комната в стиле модернизм с плоскими фасадами, белыми фасадами, белой плиткой, керамической плиткой, белыми стенами, полом из керамической плитки, бежевым полом, накладной раковиной, столешницей из искусственного камня и белой столешницей
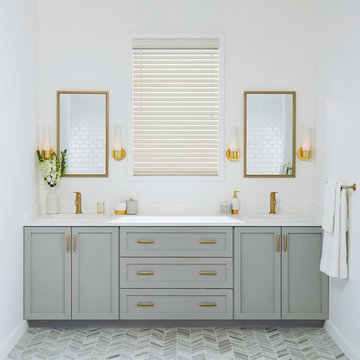
Стильный дизайн: ванная комната среднего размера в стиле неоклассика (современная классика) с фасадами в стиле шейкер, серыми фасадами, белыми стенами, накладной раковиной, столешницей из искусственного кварца и белой столешницей - последний тренд
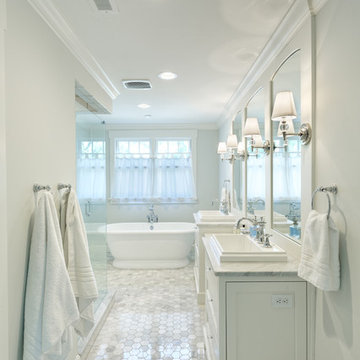
This stunning master bath features hexagonal marble tile, custom vanity with dressing table and large rectangular drop-in sinks, three mirrors, a free-standing tub, and walk-in shower.
William Manning Photography

White and grey bathroom with a printed tile made this bathroom feel warm and cozy. Wall scones, gold mirrors and a mix of gold and silver accessories brought this bathroom to life.

Just because you have a small space, doesn't mean you can't have the bathroom of your dreams. With this small foot print we were able to fit in two shower heads, two shower benches and hidden storage solutions!

Luscious Bathroom in Storrington, West Sussex
A luscious green bathroom design is complemented by matt black accents and unique platform for a feature bath.
The Brief
The aim of this project was to transform a former bedroom into a contemporary family bathroom, complete with a walk-in shower and freestanding bath.
This Storrington client had some strong design ideas, favouring a green theme with contemporary additions to modernise the space.
Storage was also a key design element. To help minimise clutter and create space for decorative items an inventive solution was required.
Design Elements
The design utilises some key desirables from the client as well as some clever suggestions from our bathroom designer Martin.
The green theme has been deployed spectacularly, with metro tiles utilised as a strong accent within the shower area and multiple storage niches. All other walls make use of neutral matt white tiles at half height, with William Morris wallpaper used as a leafy and natural addition to the space.
A freestanding bath has been placed central to the window as a focal point. The bathing area is raised to create separation within the room, and three pendant lights fitted above help to create a relaxing ambience for bathing.
Special Inclusions
Storage was an important part of the design.
A wall hung storage unit has been chosen in a Fjord Green Gloss finish, which works well with green tiling and the wallpaper choice. Elsewhere plenty of storage niches feature within the room. These add storage for everyday essentials, decorative items, and conceal items the client may not want on display.
A sizeable walk-in shower was also required as part of the renovation, with designer Martin opting for a Crosswater enclosure in a matt black finish. The matt black finish teams well with other accents in the room like the Vado brassware and Eastbrook towel rail.
Project Highlight
The platformed bathing area is a great highlight of this family bathroom space.
It delivers upon the freestanding bath requirement of the brief, with soothing lighting additions that elevate the design. Wood-effect porcelain floor tiling adds an additional natural element to this renovation.
The End Result
The end result is a complete transformation from the former bedroom that utilised this space.
The client and our designer Martin have combined multiple great finishes and design ideas to create a dramatic and contemporary, yet functional, family bathroom space.
Discover how our expert designers can transform your own bathroom with a free design appointment and quotation. Arrange a free appointment in showroom or online.

The neighboring guest bath perfectly complements every detail of the guest bedroom. Crafted with feminine touches from the soft blue vanity and herringbone tiled shower, gold plumbing, and antiqued elements found in the mirror and sconces.
Ванная комната с накладной раковиной и белой столешницей – фото дизайна интерьера
5