Ванная комната с накладной раковиной и белой столешницей – фото дизайна интерьера
Сортировать:
Бюджет
Сортировать:Популярное за сегодня
221 - 240 из 14 383 фото
1 из 3
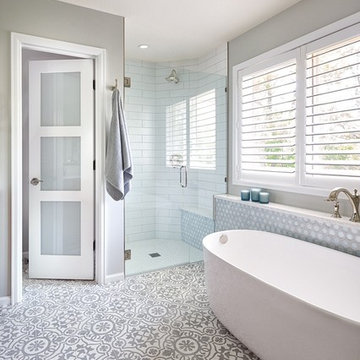
Luxury meets tranquility in this master bathroom remodel. The black walnut cabinetry is paired beautifully with a symmetrically patterned floor tile. The sleek and simple design of the freestanding bath makes this room feel luxurious while also being compact. The bathroom is fitted perfectly with gorgeous tile work and unique lighting and hardware features that give this room a spa-like feel. Photo Credit: StudioQPhoto.com.
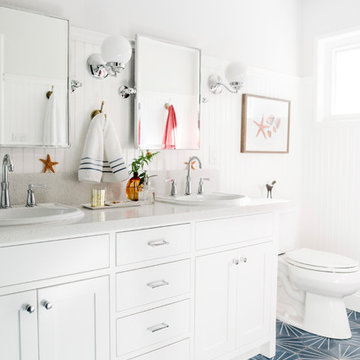
Ellie Koleen Photography
На фото: ванная комната в морском стиле с фасадами в стиле шейкер, белыми фасадами, белыми стенами, накладной раковиной, синим полом и белой столешницей с
На фото: ванная комната в морском стиле с фасадами в стиле шейкер, белыми фасадами, белыми стенами, накладной раковиной, синим полом и белой столешницей с
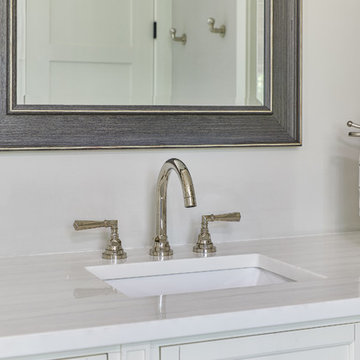
Faucet / Sink: Ferguson, Rohl / Mirabelle
Counter top: Precision Marble & Granite (Arctic Falls Quartz)
Wall color: Sherwin Williams 7015 (Repose Gray)
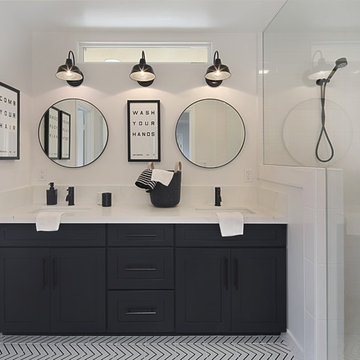
Стильный дизайн: детская ванная комната среднего размера в стиле модернизм с фасадами в стиле шейкер, черными фасадами, открытым душем, унитазом-моноблоком, белой плиткой, плиткой кабанчик, белыми стенами, полом из керамогранита, накладной раковиной, столешницей из искусственного кварца, белым полом, открытым душем и белой столешницей - последний тренд
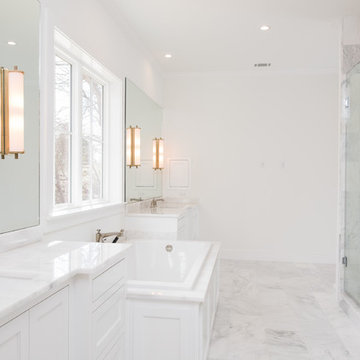
Master Bathroom
На фото: большая главная ванная комната в стиле неоклассика (современная классика) с фасадами с утопленной филенкой, белыми фасадами, накладной ванной, душем в нише, разноцветной плиткой, керамической плиткой, белыми стенами, полом из керамической плитки, накладной раковиной, столешницей из гранита, белым полом, душем с распашными дверями и белой столешницей с
На фото: большая главная ванная комната в стиле неоклассика (современная классика) с фасадами с утопленной филенкой, белыми фасадами, накладной ванной, душем в нише, разноцветной плиткой, керамической плиткой, белыми стенами, полом из керамической плитки, накладной раковиной, столешницей из гранита, белым полом, душем с распашными дверями и белой столешницей с
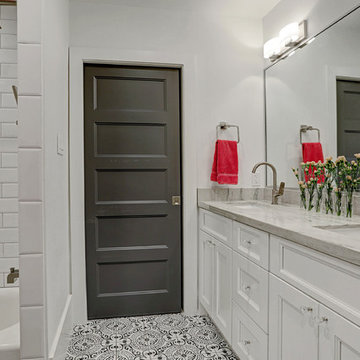
Great decorative floor tile to add flair to this jack and Jill bathroom.
Источник вдохновения для домашнего уюта: детская ванная комната среднего размера в стиле неоклассика (современная классика) с фасадами с утопленной филенкой, белыми фасадами, накладной ванной, угловым душем, унитазом-моноблоком, белой плиткой, керамической плиткой, белыми стенами, полом из керамогранита, накладной раковиной, столешницей из искусственного кварца, разноцветным полом, шторкой для ванной и белой столешницей
Источник вдохновения для домашнего уюта: детская ванная комната среднего размера в стиле неоклассика (современная классика) с фасадами с утопленной филенкой, белыми фасадами, накладной ванной, угловым душем, унитазом-моноблоком, белой плиткой, керамической плиткой, белыми стенами, полом из керамогранита, накладной раковиной, столешницей из искусственного кварца, разноцветным полом, шторкой для ванной и белой столешницей
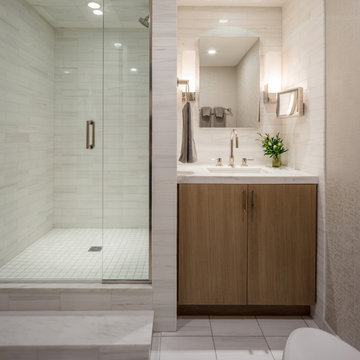
Пример оригинального дизайна: маленькая главная ванная комната в современном стиле с плоскими фасадами, светлыми деревянными фасадами, угловым душем, белой плиткой, полом из керамической плитки, накладной раковиной, мраморной столешницей, белым полом, душем с распашными дверями и белой столешницей для на участке и в саду
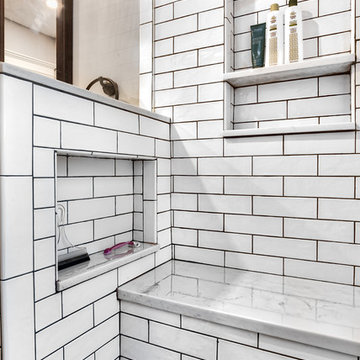
This shower bench is perfect for shaving your legs and a shower cubby is perfect to hold any shower accessories you may need.
Photos by Chris Veith.
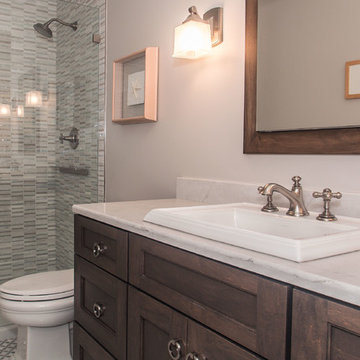
Bringing summer all year-round.
JZID did a full gut-remodel on a small bungalow in Whitefish Bay to transform it into a New England Coastal-inspired sanctuary for Colorado transplant Clients. Now even on the coldest winter days, the Clients will feel like it’s summer as soon as they walk into their home.
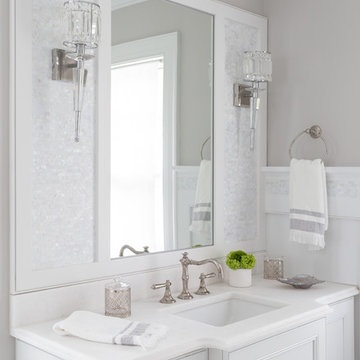
Raquel Langworthy
На фото: большая главная ванная комната в морском стиле с фасадами островного типа, белыми фасадами, отдельно стоящей ванной, душем в нише, унитазом-моноблоком, белой плиткой, мраморной плиткой, серыми стенами, мраморным полом, накладной раковиной, мраморной столешницей, белым полом, душем с распашными дверями и белой столешницей
На фото: большая главная ванная комната в морском стиле с фасадами островного типа, белыми фасадами, отдельно стоящей ванной, душем в нише, унитазом-моноблоком, белой плиткой, мраморной плиткой, серыми стенами, мраморным полом, накладной раковиной, мраморной столешницей, белым полом, душем с распашными дверями и белой столешницей
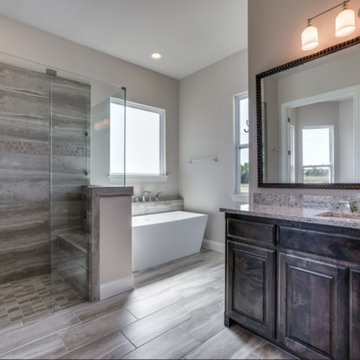
Shoot 2 Sell
На фото: главная ванная комната среднего размера в стиле неоклассика (современная классика) с фасадами с декоративным кантом, коричневыми фасадами, отдельно стоящей ванной, открытым душем, унитазом-моноблоком, плиткой из травертина, бежевыми стенами, полом из керамогранита, накладной раковиной, столешницей из гранита, коричневым полом, душем с распашными дверями и белой столешницей
На фото: главная ванная комната среднего размера в стиле неоклассика (современная классика) с фасадами с декоративным кантом, коричневыми фасадами, отдельно стоящей ванной, открытым душем, унитазом-моноблоком, плиткой из травертина, бежевыми стенами, полом из керамогранита, накладной раковиной, столешницей из гранита, коричневым полом, душем с распашными дверями и белой столешницей
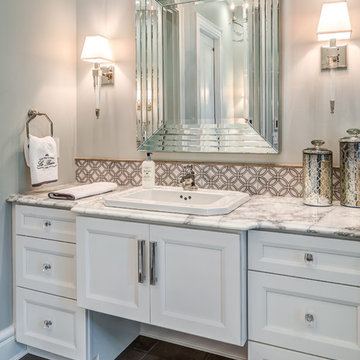
This is stunning Dura Supreme Cabinetry home was carefully designed by designer Aaron Mauk and his team at Mauk Cabinets by Design in Tipp City, Ohio and was featured in the Dayton Homearama Touring Edition. You’ll find Dura Supreme Cabinetry throughout the home including the bathrooms, the kitchen, a laundry room, and an entertainment room/wet bar area. Each room was designed to be beautiful and unique, yet coordinate fabulously with each other.
The bathrooms each feature their own unique style. One gray and chiseled with a dark weathered wood furniture styled bathroom vanity. The other bright, vibrant and sophisticated with a fresh, white painted furniture vanity. Each bathroom has its own individual look and feel, yet they all coordinate beautifully. All in all, this home is packed full of storage, functionality and fabulous style!
Featured Product Details:
Bathroom #3: Dura Supreme Cabinetry’s Bathroom Cabinetry with the Lauren door style
Request a FREE Dura Supreme Cabinetry Brochure Packet:
http://www.durasupreme.com/request-brochure
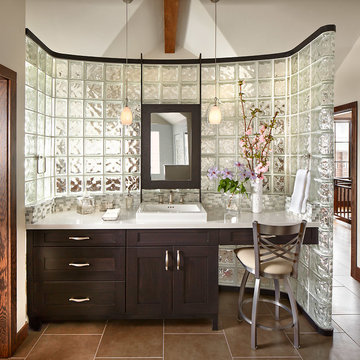
David Patterson for Gerber Berend Design Build, Steamboat Springs, Colorado
На фото: главная ванная комната среднего размера в классическом стиле с накладной раковиной, фасадами в стиле шейкер, темными деревянными фасадами, белыми стенами, стеклянной плиткой, полом из керамогранита, столешницей из кварцита и белой столешницей
На фото: главная ванная комната среднего размера в классическом стиле с накладной раковиной, фасадами в стиле шейкер, темными деревянными фасадами, белыми стенами, стеклянной плиткой, полом из керамогранита, столешницей из кварцита и белой столешницей
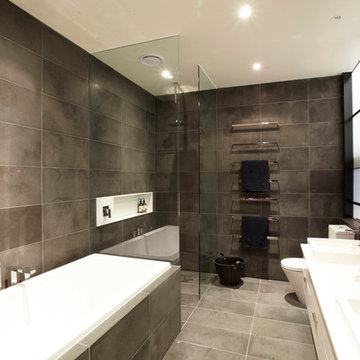
The ensuite bathroom has natural bluestone on the walls and floor, set-off by simple white fixtures and benchtops. Natural light comes in via frosted glass from the stiar atrium to the right.

Стильный дизайн: большой главный совмещенный санузел в классическом стиле с фасадами с утопленной филенкой, белыми фасадами, накладной ванной, душевой комнатой, биде, мраморным полом, накладной раковиной, мраморной столешницей, белым полом, душем с распашными дверями, белой столешницей, тумбой под две раковины, встроенной тумбой и стенами из вагонки - последний тренд

Innovative Solutions to Create your Dream Bathroom
We will upgrade your bathroom with creative solutions at affordable prices like adding a new bathtub or shower, or wooden floors so that you enjoy a spa-like relaxing ambience at home. Our ideas are not only functional but also help you save money in the long run, like installing energy-efficient appliances that consume less power. We also install eco-friendly devices that use less water and inspect every area of your bathroom to ensure there is no possibility of growth of mold or mildew. Appropriately-placed lighting fixtures will ensure that every corner of your bathroom receives optimum lighting. We will make your bathroom more comfortable by installing fans to improve ventilation and add cooling or heating systems.

Spa day? Yes, please!
Источник вдохновения для домашнего уюта: главный совмещенный санузел среднего размера в средиземноморском стиле с фасадами с утопленной филенкой, фасадами цвета дерева среднего тона, угловым душем, унитазом-моноблоком, белой плиткой, керамогранитной плиткой, белыми стенами, полом из керамической плитки, накладной раковиной, мраморной столешницей, разноцветным полом, душем с распашными дверями, белой столешницей, тумбой под одну раковину и встроенной тумбой
Источник вдохновения для домашнего уюта: главный совмещенный санузел среднего размера в средиземноморском стиле с фасадами с утопленной филенкой, фасадами цвета дерева среднего тона, угловым душем, унитазом-моноблоком, белой плиткой, керамогранитной плиткой, белыми стенами, полом из керамической плитки, накладной раковиной, мраморной столешницей, разноцветным полом, душем с распашными дверями, белой столешницей, тумбой под одну раковину и встроенной тумбой

Lors de l’acquisition de cet appartement neuf, dont l’immeuble a vu le jour en juillet 2023, la configuration des espaces en plan telle que prévue par le promoteur immobilier ne satisfaisait pas la future propriétaire. Trois petites chambres, une cuisine fermée, très peu de rangements intégrés et des matériaux de qualité moyenne, un postulat qui méritait d’être amélioré !
C’est ainsi que la pièce de vie s’est vue transformée en un généreux salon séjour donnant sur une cuisine conviviale ouverte aux rangements optimisés, laissant la part belle à un granit d’exception dans un écrin plan de travail & crédence. Une banquette tapissée et sa table sur mesure en béton ciré font l’intermédiaire avec le volume de détente offrant de nombreuses typologies d’assises, de la méridienne au canapé installé comme pièce maitresse de l’espace.
La chambre enfant se veut douce et intemporelle, parée de tonalités de roses et de nombreux agencements sophistiqués, le tout donnant sur une salle d’eau minimaliste mais singulière.
La suite parentale quant à elle, initialement composée de deux petites pièces inexploitables, s’est vu radicalement transformée ; un dressing de 7,23 mètres linéaires tout en menuiserie, la mise en abîme du lit sur une estrade astucieuse intégrant du rangement et une tête de lit comme à l’hôtel, sans oublier l’espace coiffeuse en adéquation avec la salle de bain, elle-même composée d’une double vasque, d’une douche & d’une baignoire.
Une transformation complète d’un appartement neuf pour une rénovation haut de gamme clé en main.
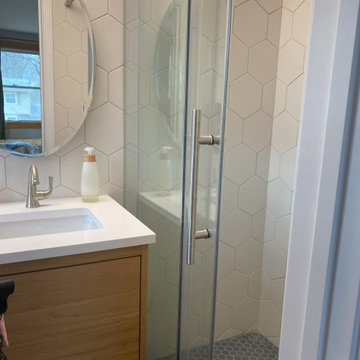
This bathroom was original to the house. We wanted to create a mid century modern feel so we knocked down the wall between the vanity and the shower and replaced it with a glass door. To make the space feel larger we extend the hexagon tiles from the bathroom all along the back wall. Shelves were added to increase storage space and of course all materials, fixtures and cabinets were updated.

Luscious Bathroom in Storrington, West Sussex
A luscious green bathroom design is complemented by matt black accents and unique platform for a feature bath.
The Brief
The aim of this project was to transform a former bedroom into a contemporary family bathroom, complete with a walk-in shower and freestanding bath.
This Storrington client had some strong design ideas, favouring a green theme with contemporary additions to modernise the space.
Storage was also a key design element. To help minimise clutter and create space for decorative items an inventive solution was required.
Design Elements
The design utilises some key desirables from the client as well as some clever suggestions from our bathroom designer Martin.
The green theme has been deployed spectacularly, with metro tiles utilised as a strong accent within the shower area and multiple storage niches. All other walls make use of neutral matt white tiles at half height, with William Morris wallpaper used as a leafy and natural addition to the space.
A freestanding bath has been placed central to the window as a focal point. The bathing area is raised to create separation within the room, and three pendant lights fitted above help to create a relaxing ambience for bathing.
Special Inclusions
Storage was an important part of the design.
A wall hung storage unit has been chosen in a Fjord Green Gloss finish, which works well with green tiling and the wallpaper choice. Elsewhere plenty of storage niches feature within the room. These add storage for everyday essentials, decorative items, and conceal items the client may not want on display.
A sizeable walk-in shower was also required as part of the renovation, with designer Martin opting for a Crosswater enclosure in a matt black finish. The matt black finish teams well with other accents in the room like the Vado brassware and Eastbrook towel rail.
Project Highlight
The platformed bathing area is a great highlight of this family bathroom space.
It delivers upon the freestanding bath requirement of the brief, with soothing lighting additions that elevate the design. Wood-effect porcelain floor tiling adds an additional natural element to this renovation.
The End Result
The end result is a complete transformation from the former bedroom that utilised this space.
The client and our designer Martin have combined multiple great finishes and design ideas to create a dramatic and contemporary, yet functional, family bathroom space.
Discover how our expert designers can transform your own bathroom with a free design appointment and quotation. Arrange a free appointment in showroom or online.
Ванная комната с накладной раковиной и белой столешницей – фото дизайна интерьера
12