Ванная комната с мраморным полом и столешницей из гранита – фото дизайна интерьера
Сортировать:
Бюджет
Сортировать:Популярное за сегодня
1 - 20 из 5 760 фото
1 из 3

Each of the two custom vanities provide plenty of space for personal items as well as storage. Brushed gold mirrors, sconces, sink fittings, and hardware shine bright against the neutral grey wall and dark brown vanities.

Идея дизайна: маленькая ванная комната в стиле кантри с фасадами с декоративным кантом, белыми фасадами, отдельно стоящей ванной, угловым душем, раздельным унитазом, белой плиткой, керамической плиткой, серыми стенами, душевой кабиной, монолитной раковиной, столешницей из гранита, душем с распашными дверями, белой столешницей, мраморным полом и белым полом для на участке и в саду

Стильный дизайн: большая главная ванная комната в морском стиле с плоскими фасадами, синими фасадами, душем без бортиков, белой плиткой, плиткой кабанчик, синими стенами, врезной раковиной, отдельно стоящей ванной, мраморным полом, столешницей из гранита и душем с распашными дверями - последний тренд

Стильный дизайн: большая главная ванная комната в современном стиле с плоскими фасадами, темными деревянными фасадами, столешницей из гранита, отдельно стоящей ванной, двойным душем, белыми стенами, мраморным полом, врезной раковиной, белым полом и душем с распашными дверями - последний тренд

Floor Tile: Bianco Dolomiti , Manufactured by Artistic Tile
Shower Floor Tile: Carrara Bella, Manufactured by AKDO
Shower Accent Wall Tile: Perspective Pivot, Manufactured by AKDO
Shower Wall Tile: Stellar in Pure White, Manufactured by Sonoma Tilemakers
Tile Distributed by Devon Tile & Design Studio Cabinetry: Glenbrook Framed Painted Halo, Designed and Manufactured by Glenbrook Cabinetry
Countertops: San Vincent, Manufactured by Polarstone, Distributed by Renaissance Marble & Granite, Inc. Shower Bench: Pure White Quartz, Distributed by Renaissance Marble & Granite, Inc.
Lighting: Chatham, Manufactured by Hudson Valley Lighting, Distributed by Bright Light Design Center
Bathtub: Willa, Manufactured and Distributed by Ferguson
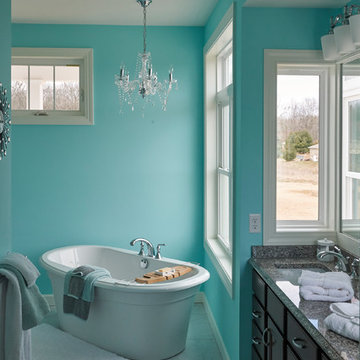
Стильный дизайн: главная ванная комната среднего размера в стиле неоклассика (современная классика) с фасадами с утопленной филенкой, темными деревянными фасадами, отдельно стоящей ванной, синими стенами, мраморным полом, врезной раковиной, столешницей из гранита, белым полом и серой столешницей - последний тренд
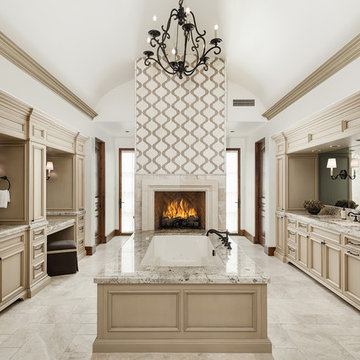
High Res Media
Стильный дизайн: огромная главная ванная комната в средиземноморском стиле с фасадами с утопленной филенкой, бежевыми фасадами, полновстраиваемой ванной, белыми стенами, врезной раковиной, мраморным полом, столешницей из гранита, бежевым полом и зеркалом с подсветкой - последний тренд
Стильный дизайн: огромная главная ванная комната в средиземноморском стиле с фасадами с утопленной филенкой, бежевыми фасадами, полновстраиваемой ванной, белыми стенами, врезной раковиной, мраморным полом, столешницей из гранита, бежевым полом и зеркалом с подсветкой - последний тренд

Свежая идея для дизайна: большая главная ванная комната в стиле модернизм с плоскими фасадами, светлыми деревянными фасадами, отдельно стоящей ванной, душевой комнатой, инсталляцией, бежевой плиткой, цементной плиткой, бежевыми стенами, врезной раковиной, столешницей из гранита и мраморным полом - отличное фото интерьера
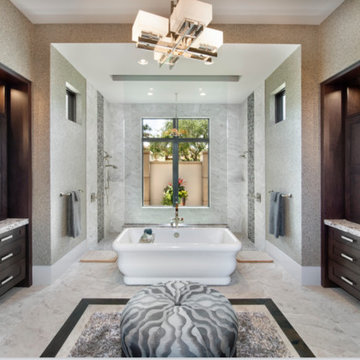
Источник вдохновения для домашнего уюта: большая главная ванная комната в современном стиле с фасадами в стиле шейкер, темными деревянными фасадами, отдельно стоящей ванной, двойным душем, бежевыми стенами, мраморным полом, врезной раковиной, столешницей из гранита и открытым душем
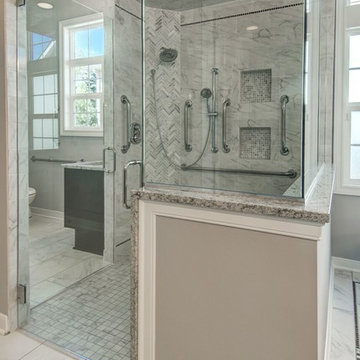
Стильный дизайн: большая главная ванная комната в стиле неоклассика (современная классика) с фасадами с утопленной филенкой, темными деревянными фасадами, отдельно стоящей ванной, угловым душем, разноцветной плиткой, плиткой из листового камня, серыми стенами, мраморным полом, врезной раковиной и столешницей из гранита - последний тренд
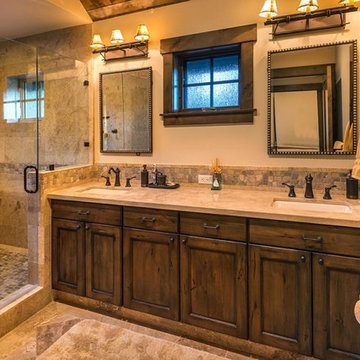
lighting manufactured by Steel Partners Inc -
Vanity - BUNDLE OF STICKS - 3 light - Item #2617
Стильный дизайн: главная ванная комната среднего размера в стиле рустика с фасадами с утопленной филенкой, темными деревянными фасадами, душем в нише, бежевой плиткой, каменной плиткой, бежевыми стенами, мраморным полом, врезной раковиной и столешницей из гранита - последний тренд
Стильный дизайн: главная ванная комната среднего размера в стиле рустика с фасадами с утопленной филенкой, темными деревянными фасадами, душем в нише, бежевой плиткой, каменной плиткой, бежевыми стенами, мраморным полом, врезной раковиной и столешницей из гранита - последний тренд
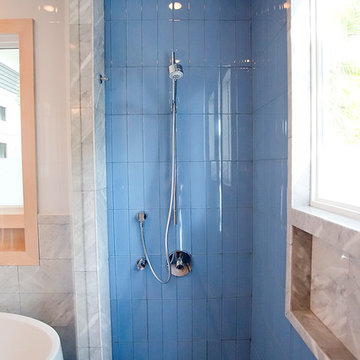
Photos by Simple Photography
Custom 6x12 Blue Glass Tile installed with a straight vertical pattern.
Свежая идея для дизайна: главная ванная комната среднего размера в современном стиле с настольной раковиной, плоскими фасадами, светлыми деревянными фасадами, столешницей из гранита, отдельно стоящей ванной, двойным душем, раздельным унитазом, белой плиткой, стеклянной плиткой, белыми стенами и мраморным полом - отличное фото интерьера
Свежая идея для дизайна: главная ванная комната среднего размера в современном стиле с настольной раковиной, плоскими фасадами, светлыми деревянными фасадами, столешницей из гранита, отдельно стоящей ванной, двойным душем, раздельным унитазом, белой плиткой, стеклянной плиткой, белыми стенами и мраморным полом - отличное фото интерьера
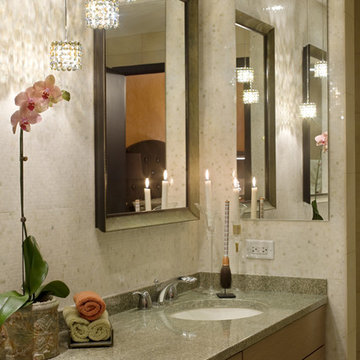
Sleek, well appointed bath for Chicago high rise condo. Granite counter top with simple undermount sinks. Flat front cabinet panels with crystal pulls. A pair of mirrors for each sink with medicine cabinets off to the side. Finishing touch is the 3 drop pendant light with crystal shades.

Our studio designed this luxury home by incorporating the house's sprawling golf course views. This resort-like home features three stunning bedrooms, a luxurious master bath with a freestanding tub, a spacious kitchen, a stylish formal living room, a cozy family living room, and an elegant home bar.
We chose a neutral palette throughout the home to amplify the bright, airy appeal of the home. The bedrooms are all about elegance and comfort, with soft furnishings and beautiful accessories. We added a grey accent wall with geometric details in the bar area to create a sleek, stylish look. The attractive backsplash creates an interesting focal point in the kitchen area and beautifully complements the gorgeous countertops. Stunning lighting, striking artwork, and classy decor make this lovely home look sophisticated, cozy, and luxurious.
---
Project completed by Wendy Langston's Everything Home interior design firm, which serves Carmel, Zionsville, Fishers, Westfield, Noblesville, and Indianapolis.
For more about Everything Home, see here: https://everythinghomedesigns.com/
To learn more about this project, see here:
https://everythinghomedesigns.com/portfolio/modern-resort-living/

Graced with an abundance of windows, Alexandria’s modern meets traditional exterior boasts stylish stone accents, interesting rooflines and a pillared and welcoming porch. You’ll never lack for style or sunshine in this inspired transitional design perfect for a growing family. The timeless design merges a variety of classic architectural influences and fits perfectly into any neighborhood. A farmhouse feel can be seen in the exterior’s peaked roof, while the shingled accents reference the ever-popular Craftsman style. Inside, an abundance of windows flood the open-plan interior with light. Beyond the custom front door with its eye-catching sidelights is 2,350 square feet of living space on the first level, with a central foyer leading to a large kitchen and walk-in pantry, adjacent 14 by 16-foot hearth room and spacious living room with a natural fireplace. Also featured is a dining area and convenient home management center perfect for keeping your family life organized on the floor plan’s right side and a private study on the left, which lead to two patios, one covered and one open-air. Private spaces are concentrated on the 1,800-square-foot second level, where a large master suite invites relaxation and rest and includes built-ins, a master bath with double vanity and two walk-in closets. Also upstairs is a loft, laundry and two additional family bedrooms as well as 400 square foot of attic storage. The approximately 1,500-square-foot lower level features a 15 by 24-foot family room, a guest bedroom, billiards and refreshment area, and a 15 by 26-foot home theater perfect for movie nights.
Photographer: Ashley Avila Photography

Studio West
На фото: большая главная ванная комната в стиле ретро с плоскими фасадами, фасадами цвета дерева среднего тона, серой плиткой, каменной плиткой, серыми стенами, мраморным полом, врезной раковиной, столешницей из гранита, бежевым полом, угловым душем и открытым душем с
На фото: большая главная ванная комната в стиле ретро с плоскими фасадами, фасадами цвета дерева среднего тона, серой плиткой, каменной плиткой, серыми стенами, мраморным полом, врезной раковиной, столешницей из гранита, бежевым полом, угловым душем и открытым душем с
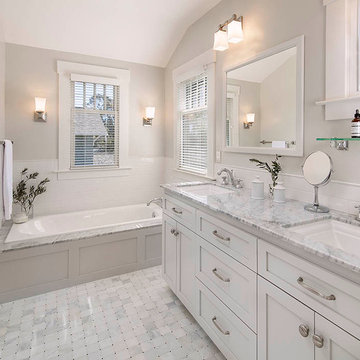
Jim Bartsch
Стильный дизайн: маленькая главная ванная комната в стиле неоклассика (современная классика) с фасадами с утопленной филенкой, белыми фасадами, накладной ванной, душем в нише, белой плиткой, керамической плиткой, белыми стенами, мраморным полом, врезной раковиной и столешницей из гранита для на участке и в саду - последний тренд
Стильный дизайн: маленькая главная ванная комната в стиле неоклассика (современная классика) с фасадами с утопленной филенкой, белыми фасадами, накладной ванной, душем в нише, белой плиткой, керамической плиткой, белыми стенами, мраморным полом, врезной раковиной и столешницей из гранита для на участке и в саду - последний тренд
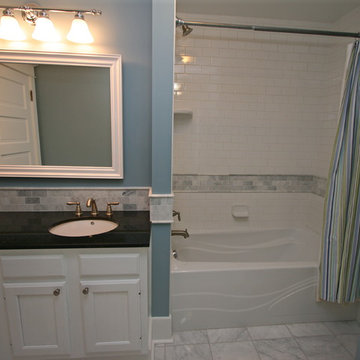
Источник вдохновения для домашнего уюта: маленькая детская ванная комната в классическом стиле с врезной раковиной, фасадами с выступающей филенкой, белыми фасадами, столешницей из гранита, ванной в нише, раздельным унитазом, белой плиткой, плиткой кабанчик, синими стенами и мраморным полом для на участке и в саду

Brian Ehrenfeld
Источник вдохновения для домашнего уюта: главная ванная комната среднего размера в классическом стиле с врезной раковиной, фасадами с выступающей филенкой, бежевыми фасадами, столешницей из гранита, ванной в нише, душем над ванной, унитазом-моноблоком, бежевой плиткой, каменной плиткой, бежевыми стенами и мраморным полом
Источник вдохновения для домашнего уюта: главная ванная комната среднего размера в классическом стиле с врезной раковиной, фасадами с выступающей филенкой, бежевыми фасадами, столешницей из гранита, ванной в нише, душем над ванной, унитазом-моноблоком, бежевой плиткой, каменной плиткой, бежевыми стенами и мраморным полом
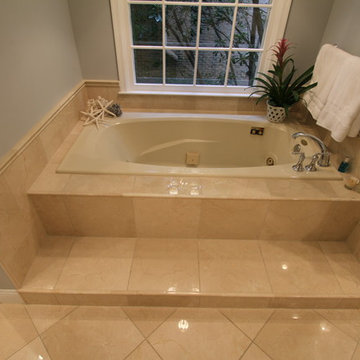
На фото: главная ванная комната среднего размера в классическом стиле с врезной раковиной, фасадами с выступающей филенкой, светлыми деревянными фасадами, столешницей из гранита, накладной ванной, душем в нише, раздельным унитазом, бежевой плиткой, каменной плиткой, серыми стенами и мраморным полом
Ванная комната с мраморным полом и столешницей из гранита – фото дизайна интерьера
1