Ванная комната с мраморным полом и полом из цементной плитки – фото дизайна интерьера
Сортировать:
Бюджет
Сортировать:Популярное за сегодня
141 - 160 из 81 900 фото
1 из 3

Brendon Pinola
На фото: главная ванная комната среднего размера в стиле кантри с белыми фасадами, отдельно стоящей ванной, душем в нише, раздельным унитазом, серой плиткой, белой плиткой, мраморной плиткой, белыми стенами, мраморным полом, раковиной с пьедесталом, мраморной столешницей, белым полом, душем с распашными дверями и белой столешницей
На фото: главная ванная комната среднего размера в стиле кантри с белыми фасадами, отдельно стоящей ванной, душем в нише, раздельным унитазом, серой плиткой, белой плиткой, мраморной плиткой, белыми стенами, мраморным полом, раковиной с пьедесталом, мраморной столешницей, белым полом, душем с распашными дверями и белой столешницей
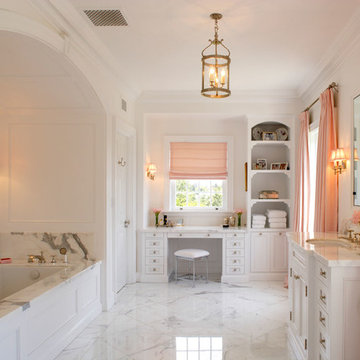
На фото: большая главная ванная комната в современном стиле с белыми фасадами, полновстраиваемой ванной, белыми стенами, мраморным полом, врезной раковиной, мраморной столешницей, белым полом и фасадами в стиле шейкер с

Идея дизайна: маленькая главная ванная комната в современном стиле с плоскими фасадами, белыми фасадами, белой плиткой, плиткой кабанчик, белыми стенами, мраморным полом, монолитной раковиной, душем в нише и душем с раздвижными дверями для на участке и в саду
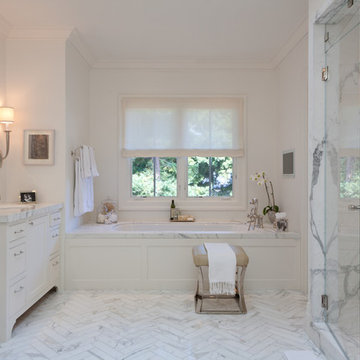
All white master bathroom is a retreat from a crazy day. Marble shower stall and flooring kick up the elegance. Photography by www.macdonaldphoto.com Interior Design by Marie Christine Design

Steam shower with marble in a brick lay pattern and hex mosaic on the floor and ceiling. Completed with a bench and shampoo niche for ease and convince and a frame-less shower door for seamless elegance.
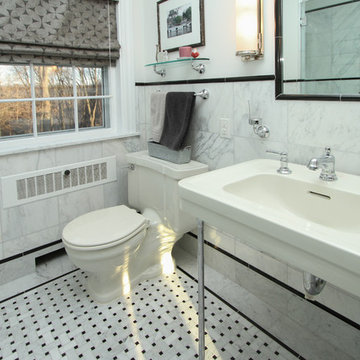
Идея дизайна: ванная комната среднего размера в классическом стиле с душем в нише, унитазом-моноблоком, черно-белой плиткой, каменной плиткой, белыми стенами, мраморным полом, душевой кабиной и раковиной с пьедесталом
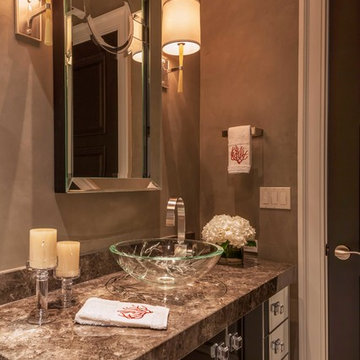
На фото: большая ванная комната с настольной раковиной, стеклянными фасадами, мраморной столешницей, коричневой плиткой, плиткой из листового камня, бежевыми стенами и мраморным полом с

Photographer Kat Alves
Идея дизайна: большая главная ванная комната в стиле неоклассика (современная классика) с белой плиткой, плиткой мозаикой, мраморным полом и белыми стенами
Идея дизайна: большая главная ванная комната в стиле неоклассика (современная классика) с белой плиткой, плиткой мозаикой, мраморным полом и белыми стенами

The beautiful, old barn on this Topsfield estate was at risk of being demolished. Before approaching Mathew Cummings, the homeowner had met with several architects about the structure, and they had all told her that it needed to be torn down. Thankfully, for the sake of the barn and the owner, Cummings Architects has a long and distinguished history of preserving some of the oldest timber framed homes and barns in the U.S.
Once the homeowner realized that the barn was not only salvageable, but could be transformed into a new living space that was as utilitarian as it was stunning, the design ideas began flowing fast. In the end, the design came together in a way that met all the family’s needs with all the warmth and style you’d expect in such a venerable, old building.
On the ground level of this 200-year old structure, a garage offers ample room for three cars, including one loaded up with kids and groceries. Just off the garage is the mudroom – a large but quaint space with an exposed wood ceiling, custom-built seat with period detailing, and a powder room. The vanity in the powder room features a vanity that was built using salvaged wood and reclaimed bluestone sourced right on the property.
Original, exposed timbers frame an expansive, two-story family room that leads, through classic French doors, to a new deck adjacent to the large, open backyard. On the second floor, salvaged barn doors lead to the master suite which features a bright bedroom and bath as well as a custom walk-in closet with his and hers areas separated by a black walnut island. In the master bath, hand-beaded boards surround a claw-foot tub, the perfect place to relax after a long day.
In addition, the newly restored and renovated barn features a mid-level exercise studio and a children’s playroom that connects to the main house.
From a derelict relic that was slated for demolition to a warmly inviting and beautifully utilitarian living space, this barn has undergone an almost magical transformation to become a beautiful addition and asset to this stately home.

Michele Lee Willson
На фото: ванная комната в стиле неоклассика (современная классика) с темными деревянными фасадами, белой плиткой, каменной плиткой, серыми стенами, мраморным полом и фасадами в стиле шейкер
На фото: ванная комната в стиле неоклассика (современная классика) с темными деревянными фасадами, белой плиткой, каменной плиткой, серыми стенами, мраморным полом и фасадами в стиле шейкер

Vanity: Restoration Hardware, Odeon Double Vanity in Charcoal: https://www.restorationhardware.com/catalog/product/product.jsp?productId=prod1870385&categoryId=search
Sean Litchfield Photography

My team took a fresh approach to traditional style in this home. Inspired by fresh cut blossoms and a crisp palette, we transformed the space with airy elegance. Exquisite natural stones and antique silhouettes coupled with chalky white hues created an understated elegance as romantic as a love poem.
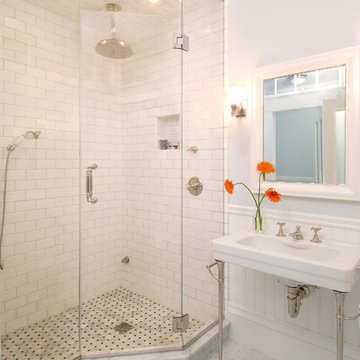
Design / Build project with Charlie Allen Renovations Inc.
Shelly Harrison Photography
Свежая идея для дизайна: большая главная ванная комната в классическом стиле с консольной раковиной, белой плиткой, плиткой кабанчик, угловым душем и мраморным полом - отличное фото интерьера
Свежая идея для дизайна: большая главная ванная комната в классическом стиле с консольной раковиной, белой плиткой, плиткой кабанчик, угловым душем и мраморным полом - отличное фото интерьера
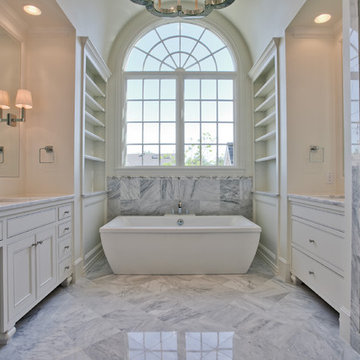
Свежая идея для дизайна: большая главная ванная комната в классическом стиле с фасадами с декоративным кантом, белыми фасадами, отдельно стоящей ванной, белой плиткой, душем в нише, мраморной плиткой, бежевыми стенами, мраморным полом, врезной раковиной, мраморной столешницей, серым полом и душем с распашными дверями - отличное фото интерьера
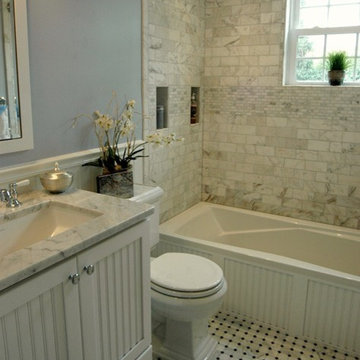
Gorgeous guest bathroom design with ocean blue walls, subway calcutta marble tiles shower surround, white beadboard Bertch bathroom cabinet with marble white carrara marble vanity counter tops, white beadboard bathroom surround and white carrara and black dot marble tiles floor creates this Chic cottage beach bathroom design.
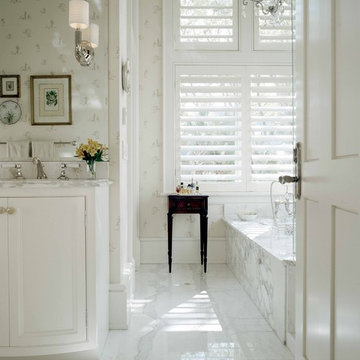
Richard Leo Johnson
Пример оригинального дизайна: большая главная ванная комната: освещение в классическом стиле с фасадами с декоративным кантом, белыми фасадами, мраморным полом, врезной раковиной, мраморной столешницей, белой плиткой, каменной плиткой, белыми стенами и белой столешницей
Пример оригинального дизайна: большая главная ванная комната: освещение в классическом стиле с фасадами с декоративным кантом, белыми фасадами, мраморным полом, врезной раковиной, мраморной столешницей, белой плиткой, каменной плиткой, белыми стенами и белой столешницей

Architect: Cook Architectural Design Studio
General Contractor: Erotas Building Corp
Photo Credit: Susan Gilmore Photography
На фото: большая главная, серо-белая ванная комната в классическом стиле с мраморной столешницей, мраморным полом, фасадами в стиле шейкер, белыми фасадами, ванной в нише, белыми стенами, врезной раковиной и серой столешницей с
На фото: большая главная, серо-белая ванная комната в классическом стиле с мраморной столешницей, мраморным полом, фасадами в стиле шейкер, белыми фасадами, ванной в нише, белыми стенами, врезной раковиной и серой столешницей с
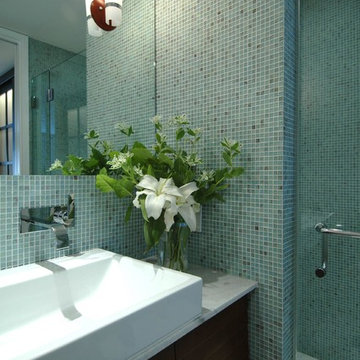
This Castro neighborhood remodel presented the challenge of transfroming two rather ordinary, window-less bathrooms into modern spa-like rooms. We drew upon water for our inspiration to create a cool and refreshing feeling. The master bathroom tone is established by Carrera marble floors and walls of handmade glass mosaic tiles the color of water flecked with subtle streaks of dark red. A wall-hung wood vanity inspired by a piece of modernist furniture appears to float above the floor. Decorative light fixtures placed directly on the wall-to-wall mirrors bring together the tones of the wood cabinet, polished chrome plumbing fixtures and white porcelain sink. At the powder room, a backlit shoji screen in a narrow slot opposite the vanity was introduced as a lighting element, creating the impression of natural light from a window. Photos by Mark Brand.
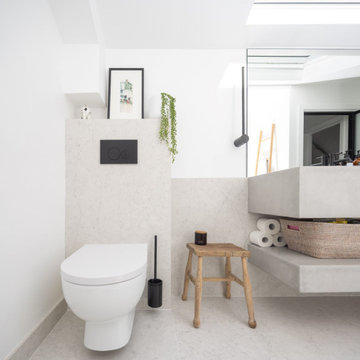
SILESTONE Exelis Shower Tray in Pearl Jasmine suede finish, with matching bespoke sized floor and wall tiles. Bespoke floor-to-ceiling frameless glass shower screen, with integrated LED edge lighting detail in the ceiling. Clients own brassware in Matte Black, and other fittings
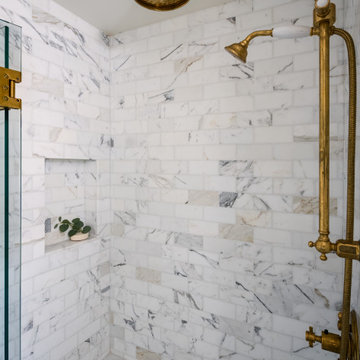
Beautiful Marble enhances this spectacular compact bathroom in a historic home. Unlacquered brass hardware will patina with time and is true to the character of this vintage dwelling.
Ванная комната с мраморным полом и полом из цементной плитки – фото дизайна интерьера
8