Ванная комната с мраморным полом и консольной раковиной – фото дизайна интерьера
Сортировать:
Бюджет
Сортировать:Популярное за сегодня
81 - 100 из 1 529 фото
1 из 3

Marble Bathroom in Worthing, West Sussex
A family bathroom and en-suite provide a luxurious relaxing space for local High Salvington, Worthing clients.
The Brief
This bathroom project in High Salvington, Worthing required a luxurious bathroom theme that could be utilised across a larger family bathroom and a smaller en-suite.
The client for this project sought a really on trend design, with multiple personal elements to be incorporated. In addition, lighting improvements were sought to maintain a light theme across both rooms.
Design Elements
Across the two bathrooms designer Aron was tasked with keeping both space light, but also including luxurious elements. In both spaces white marble tiles have been utilised to help balance natural light, whilst adding a premium feel.
In the family bathroom a feature wall with herringbone laid tiles adds another premium element to the space.
To include the required storage in the family bathroom, a wall hung unit from British supplier Saneux has been incorporated. This has been chosen in the natural English Oak finish and uses a handleless system for operation of drawers.
A podium sink sits on top of the furniture unit with a complimenting white also used.
Special Inclusions
This client sought a number of special inclusions to tailor the design to their own style.
Matt black brassware from supplier Saneux has been used throughout, which teams nicely with the marble tiles and the designer shower screen chosen by this client. Around the bath niche alcoves have been incorporated to provide a place to store essentials and decorations, these have been enhanced with discrete downlighting.
Throughout the room lighting enhancements have been made, with wall mounted lights either side of the HiB Xenon mirrored unit, downlights in the ceiling and lighting in niche alcoves.
Our expert fitting team have even undertaken the intricate task of tilling this l-shaped bath panel.
Project Highlight
In addition to the family bathroom, this project involved renovating an existing en-suite.
White marble tiles have again been used, working well with the Pewter Grey bathroom unit from British supplier Saneux’s Air range. A Crosswater shower enclosure is used in this room, with niche alcoves again incorporated.
A key part of the design in this room was to create a theme with enough natural light and balanced features.
The End Result
These two bathrooms use a similar theme, providing two wonderful and relaxing spaces to this High Salvington property. The design conjured by Aron keeps both spaces feeling light and opulent, with the theme enhanced by a number of special inclusions for this client.
If you have a similar home project, consult our expert designers to see how we can design your dream space.
To arrange an appointment visit a showroom or book an appointment now.
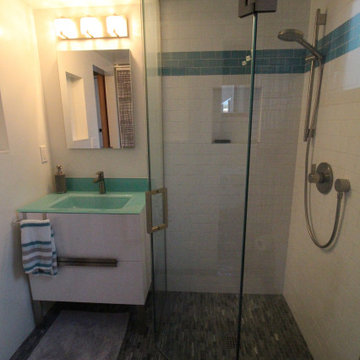
No curb corner shower and modern furniture vanity in the ADU bathroom.
Стильный дизайн: маленькая ванная комната в стиле фьюжн с фасадами островного типа, белыми фасадами, угловым душем, раздельным унитазом, белой плиткой, керамогранитной плиткой, желтыми стенами, мраморным полом, душевой кабиной, консольной раковиной, стеклянной столешницей, серым полом, душем с распашными дверями и синей столешницей для на участке и в саду - последний тренд
Стильный дизайн: маленькая ванная комната в стиле фьюжн с фасадами островного типа, белыми фасадами, угловым душем, раздельным унитазом, белой плиткой, керамогранитной плиткой, желтыми стенами, мраморным полом, душевой кабиной, консольной раковиной, стеклянной столешницей, серым полом, душем с распашными дверями и синей столешницей для на участке и в саду - последний тренд
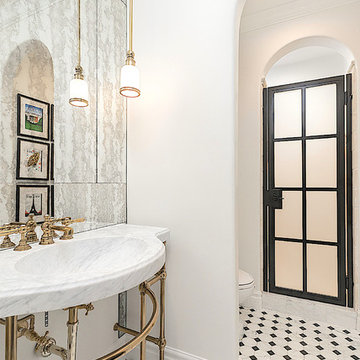
World Renowned Interior Design Firm Fratantoni Interior Designers created these beautiful home designs! They design homes for families all over the world in any size and style. They also have in-house Architecture Firm Fratantoni Design and world class Luxury Home Building Firm Fratantoni Luxury Estates! Hire one or all three companies to design, build and or remodel your home!
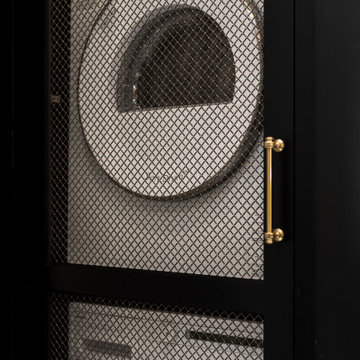
Remodeled Bathroom in a 1920's building. Features a walk in shower with hidden cabinetry in the wall and a washer and dryer.
Свежая идея для дизайна: маленькая главная ванная комната в стиле неоклассика (современная классика) с фасадами с декоративным кантом, черными фасадами, раздельным унитазом, черной плиткой, мраморной плиткой, черными стенами, мраморным полом, консольной раковиной, мраморной столешницей, разноцветным полом, душем с распашными дверями, разноцветной столешницей, тумбой под одну раковину и напольной тумбой для на участке и в саду - отличное фото интерьера
Свежая идея для дизайна: маленькая главная ванная комната в стиле неоклассика (современная классика) с фасадами с декоративным кантом, черными фасадами, раздельным унитазом, черной плиткой, мраморной плиткой, черными стенами, мраморным полом, консольной раковиной, мраморной столешницей, разноцветным полом, душем с распашными дверями, разноцветной столешницей, тумбой под одну раковину и напольной тумбой для на участке и в саду - отличное фото интерьера
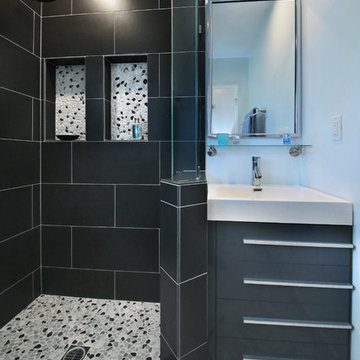
Custom tile shower walls and floors, pebbles shower floor, modern prefabricated single sink vanity , custom recessed shampoo niches, porcelain tile flooring
photos by Snow
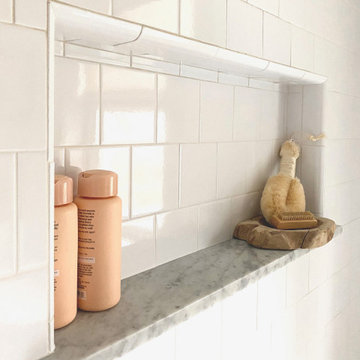
Updated 1920s bathroom that pays homage to the original bathroom. 4" subway tiles on all the walls, custom marble console sink, window casing and baseboards.
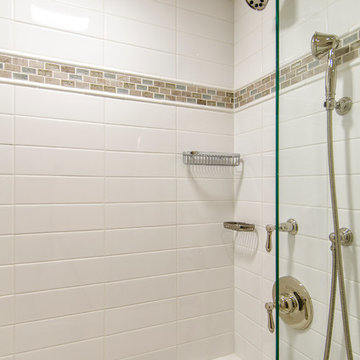
Jim Fuhrman
На фото: ванная комната среднего размера в стиле неоклассика (современная классика) с фасадами островного типа, белыми фасадами, ванной в нише, душем над ванной, унитазом-моноблоком, серой плиткой, керамической плиткой, серыми стенами, мраморным полом, консольной раковиной и мраморной столешницей
На фото: ванная комната среднего размера в стиле неоклассика (современная классика) с фасадами островного типа, белыми фасадами, ванной в нише, душем над ванной, унитазом-моноблоком, серой плиткой, керамической плиткой, серыми стенами, мраморным полом, консольной раковиной и мраморной столешницей
![[Paul] - Rénovation d'une salle de bain dans une maison des années 70](https://st.hzcdn.com/fimgs/1ae19d930502b396_9719-w360-h360-b0-p0--.jpg)
Grand plan vasque et faible profondeur pour faciliter la circulation dans une salle de bain étroite
Свежая идея для дизайна: маленькая главная ванная комната в белых тонах с отделкой деревом в современном стиле с фасадами с декоративным кантом, темными деревянными фасадами, ванной в нише, унитазом-моноблоком, синей плиткой, керамической плиткой, белыми стенами, мраморным полом, консольной раковиной, столешницей из искусственного камня, синим полом, белой столешницей, окном, тумбой под одну раковину и подвесной тумбой для на участке и в саду - отличное фото интерьера
Свежая идея для дизайна: маленькая главная ванная комната в белых тонах с отделкой деревом в современном стиле с фасадами с декоративным кантом, темными деревянными фасадами, ванной в нише, унитазом-моноблоком, синей плиткой, керамической плиткой, белыми стенами, мраморным полом, консольной раковиной, столешницей из искусственного камня, синим полом, белой столешницей, окном, тумбой под одну раковину и подвесной тумбой для на участке и в саду - отличное фото интерьера
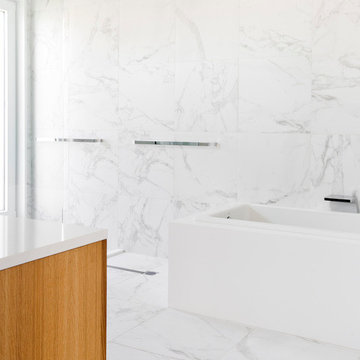
Rikki Snyder
На фото: большая главная ванная комната в стиле модернизм с плоскими фасадами, светлыми деревянными фасадами, накладной ванной, открытым душем, инсталляцией, разноцветной плиткой, мраморной плиткой, разноцветными стенами, мраморным полом, консольной раковиной, мраморной столешницей, разноцветным полом и открытым душем
На фото: большая главная ванная комната в стиле модернизм с плоскими фасадами, светлыми деревянными фасадами, накладной ванной, открытым душем, инсталляцией, разноцветной плиткой, мраморной плиткой, разноцветными стенами, мраморным полом, консольной раковиной, мраморной столешницей, разноцветным полом и открытым душем
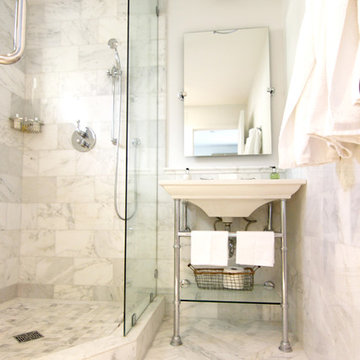
Captured & Company
На фото: маленькая ванная комната в стиле неоклассика (современная классика) с душевой кабиной, открытыми фасадами, столешницей из искусственного камня, белой плиткой, каменной плиткой, угловым душем, раздельным унитазом, консольной раковиной, белыми стенами и мраморным полом для на участке и в саду с
На фото: маленькая ванная комната в стиле неоклассика (современная классика) с душевой кабиной, открытыми фасадами, столешницей из искусственного камня, белой плиткой, каменной плиткой, угловым душем, раздельным унитазом, консольной раковиной, белыми стенами и мраморным полом для на участке и в саду с
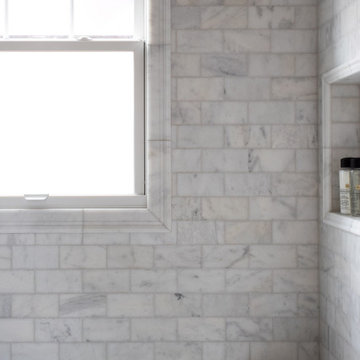
На фото: маленькая ванная комната в классическом стиле с накладной ванной, душем над ванной, унитазом-моноблоком, белой плиткой, мраморной плиткой, мраморным полом, душевой кабиной, консольной раковиной, белым полом, сиденьем для душа, тумбой под одну раковину и панелями на стенах для на участке и в саду с
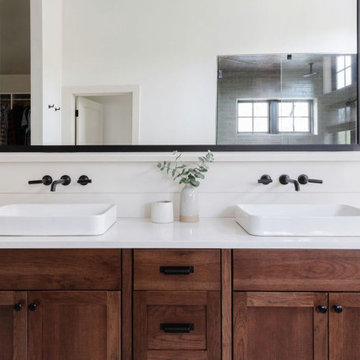
When our clients approached us about this project, they had a large vacant lot and a set of architectural plans in hand, and they needed our help to envision the interior of their dream home. As a busy family with young kids, they relied on KMI to help identify a design style that suited both of them and served their family's needs and lifestyle. One of the biggest challenges of the project was finding ways to blend their varying aesthetic desires, striking just the right balance between bright and cheery and rustic and moody. We also helped develop the exterior color scheme and material selections to ensure the interior and exterior of the home were cohesive and spoke to each other. With this project being a new build, there was not a square inch of the interior that KMI didn't touch.
In our material selections throughout the home, we sought to draw on the surrounding nature as an inspiration. The home is situated on a large lot with many large pine trees towering above. The goal was to bring some natural elements inside and make the house feel like it fits in its rustic setting. It was also a goal to create a home that felt inviting, warm, and durable enough to withstand all the life a busy family would throw at it. Slate tile floors, quartz countertops made to look like cement, rustic wood accent walls, and ceramic tiles in earthy tones are a few of the ways this was achieved.
There are so many things to love about this home, but we're especially proud of the way it all came together. The mix of materials, like iron, stone, and wood, helps give the home character and depth and adds warmth to some high-contrast black and white designs throughout the home. Anytime we do something truly unique and custom for a client, we also get a bit giddy, and the light fixture above the dining room table is a perfect example of that. A labor of love and the collaboration of design ideas between our client and us produced the one-of-a-kind fixture that perfectly fits this home. Bringing our client's dreams and visions to life is what we love most about being designers, and this project allowed us to do just that.
---
Project designed by interior design studio Kimberlee Marie Interiors. They serve the Seattle metro area including Seattle, Bellevue, Kirkland, Medina, Clyde Hill, and Hunts Point.
For more about Kimberlee Marie Interiors, see here: https://www.kimberleemarie.com/
To learn more about this project, see here
https://www.kimberleemarie.com/ravensdale-new-build
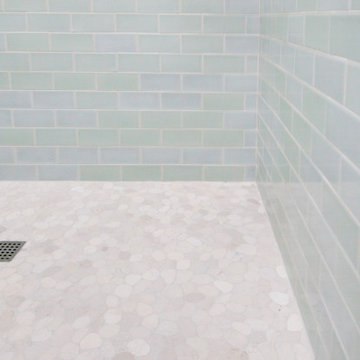
Complete bathroom remodel - The bathroom was completely gutted to studs. A curb-less stall shower was added with a glass panel instead of a shower door. This creates a barrier free space maintaining the light and airy feel of the complete interior remodel. The fireclay tile is recessed into the wall allowing for a clean finish without the need for bull nose tile. The light finishes are grounded with a wood vanity and then all tied together with oil rubbed bronze faucets.
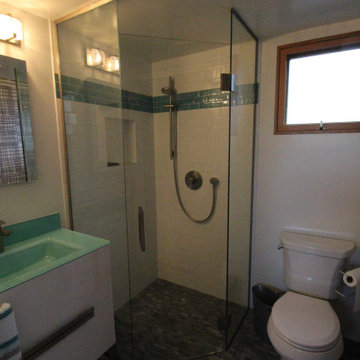
No curb corner shower, modern furniture vanity and compact water closet in the ADU bathroom.
Идея дизайна: маленькая ванная комната в стиле фьюжн с фасадами островного типа, белыми фасадами, угловым душем, раздельным унитазом, белой плиткой, керамогранитной плиткой, желтыми стенами, мраморным полом, душевой кабиной, консольной раковиной, стеклянной столешницей, серым полом, душем с распашными дверями и синей столешницей для на участке и в саду
Идея дизайна: маленькая ванная комната в стиле фьюжн с фасадами островного типа, белыми фасадами, угловым душем, раздельным унитазом, белой плиткой, керамогранитной плиткой, желтыми стенами, мраморным полом, душевой кабиной, консольной раковиной, стеклянной столешницей, серым полом, душем с распашными дверями и синей столешницей для на участке и в саду
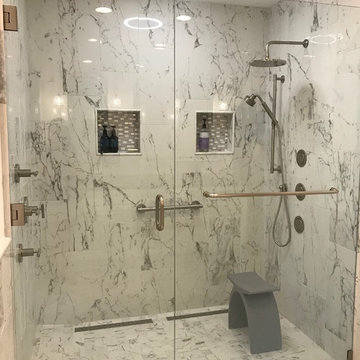
Avi Moyal
На фото: большая главная ванная комната в современном стиле с фасадами в стиле шейкер, белыми фасадами, отдельно стоящей ванной, двойным душем, унитазом-моноблоком, черно-белой плиткой, плиткой мозаикой, белыми стенами, мраморным полом, консольной раковиной, столешницей из искусственного кварца, белым полом, душем с распашными дверями и серой столешницей с
На фото: большая главная ванная комната в современном стиле с фасадами в стиле шейкер, белыми фасадами, отдельно стоящей ванной, двойным душем, унитазом-моноблоком, черно-белой плиткой, плиткой мозаикой, белыми стенами, мраморным полом, консольной раковиной, столешницей из искусственного кварца, белым полом, душем с распашными дверями и серой столешницей с
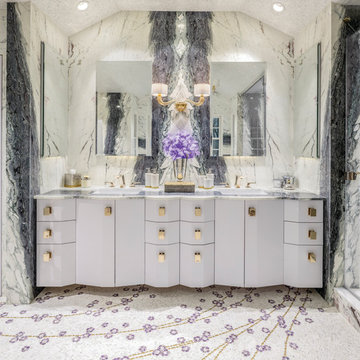
Artistic Tile’s Jaipur Vine adorns the walls of the main floor guest bath, combining polished Calacatta Gold marble with antique mirror. The floor features bursts of large marble and shell Chrysanthemum blooms. The petals are polished Calacatta Gold marble with hints of natural white rivershell. The Twenty-One Waterfall Bathroom Furniture vanity has mirror inserts, a polished Calacatta Gold countertop and Water Décor Embassy faucet. Mirrors are by Arteriors. Light fixtures are Pigalle by Barovier and Toso.
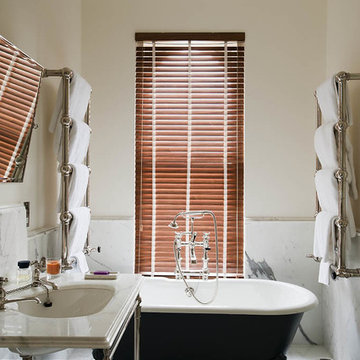
buildburo Ltd remodelled this bathroom to create a comfortable spacious bathroom
Пример оригинального дизайна: большая главная ванная комната в современном стиле с консольной раковиной, мраморной столешницей, ванной на ножках, белой плиткой, керамогранитной плиткой, белыми стенами и мраморным полом
Пример оригинального дизайна: большая главная ванная комната в современном стиле с консольной раковиной, мраморной столешницей, ванной на ножках, белой плиткой, керамогранитной плиткой, белыми стенами и мраморным полом
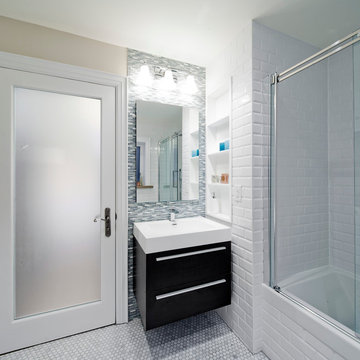
Studio Z Design Bathroom Renovation
Nick Moshenko Photography
Идея дизайна: маленькая главная ванная комната в стиле неоклассика (современная классика) с плоскими фасадами, ванной в нише, душем над ванной, белой плиткой, плиткой кабанчик, темными деревянными фасадами, унитазом-моноблоком, бежевыми стенами, мраморным полом, консольной раковиной и столешницей из искусственного камня для на участке и в саду
Идея дизайна: маленькая главная ванная комната в стиле неоклассика (современная классика) с плоскими фасадами, ванной в нише, душем над ванной, белой плиткой, плиткой кабанчик, темными деревянными фасадами, унитазом-моноблоком, бежевыми стенами, мраморным полом, консольной раковиной и столешницей из искусственного камня для на участке и в саду
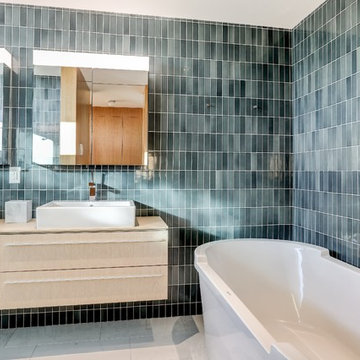
Источник вдохновения для домашнего уюта: главная ванная комната в современном стиле с плоскими фасадами, бежевыми фасадами, отдельно стоящей ванной, душем в нише, инсталляцией, синей плиткой, керамической плиткой, синими стенами, мраморным полом, консольной раковиной, столешницей из искусственного кварца, белым полом и душем с распашными дверями
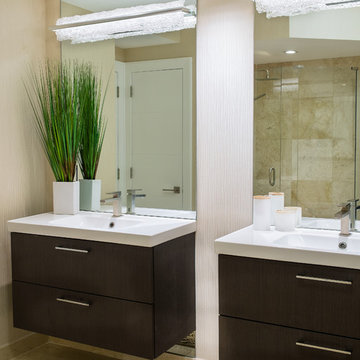
Jerry Rabinowitz
На фото: большая главная ванная комната в современном стиле с консольной раковиной, фасадами островного типа, темными деревянными фасадами, угловым душем, бежевой плиткой, каменной плиткой, бежевыми стенами и мраморным полом с
На фото: большая главная ванная комната в современном стиле с консольной раковиной, фасадами островного типа, темными деревянными фасадами, угловым душем, бежевой плиткой, каменной плиткой, бежевыми стенами и мраморным полом с
Ванная комната с мраморным полом и консольной раковиной – фото дизайна интерьера
5