Ванная комната с мраморной столешницей и зеленой столешницей – фото дизайна интерьера
Сортировать:Популярное за сегодня
161 - 180 из 221 фото
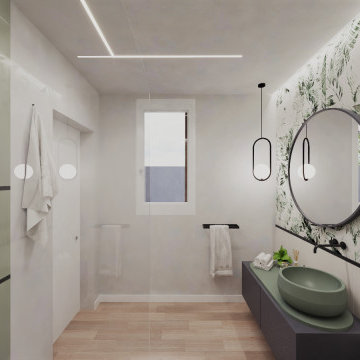
Bagno privato della camera padronale, connotato dal colore verde che detta ordine in tutto l'ambiente e gli dona un carattere coerente.
Il colore in questo ambiente connota i suoi caratteri più peculiari: il lavabo con ciotola da appoggio sul mobile bagno sospeso a muro, la carta da parati che decora la parete con questa trama ruvida a tema naturalistico, la parete della doccia wak in di fronte.
La trama ruvida della carta da parati è in connubio perfetto con le superfici maggiormente laccate degli altri elementi del bagno, in contrasto con le tinte unite sulla parete di fronte della doccia.
La pavimentazione in gres effetto legno in essenza di rovere naturale caratterizza la continuità di ambiente con la camera padronale da cui si accede dalla porta di sinistra.
La parete limitrofa la porta e il controsoffitto bianco, unici elementi neutri, lasciano articolare maggiormente gli altri elementi del bagno.
Il controsoffitto è valorizzato da un ricercato disegno di ledo da incasso che caratterizzano gli elementi principali dell'ambiente anche da un punto di vista illuminotecnico.
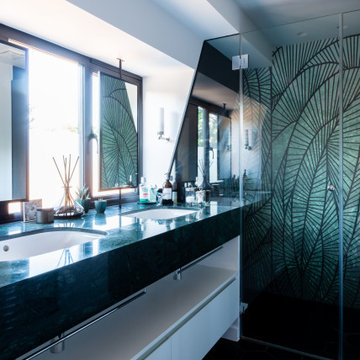
На фото: главная ванная комната среднего размера в современном стиле с плоскими фасадами, белыми фасадами, открытым душем, инсталляцией, белыми стенами, полом из керамической плитки, накладной раковиной, мраморной столешницей, черным полом, душем с раздвижными дверями, зеленой столешницей, акцентной стеной, тумбой под две раковины и подвесной тумбой с
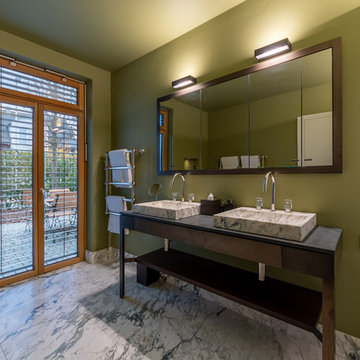
Пример оригинального дизайна: ванная комната среднего размера в современном стиле с мраморным полом, мраморной столешницей, белым полом и зеленой столешницей
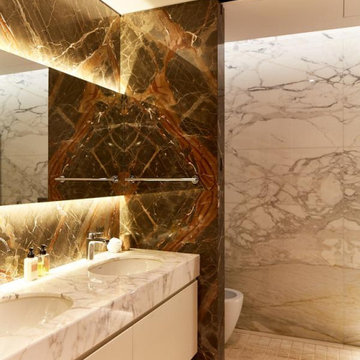
Ombra di Caravaggio is a vibrant brown marble with intense reddish and grey veins, quarried in Italy. The elegant pattern and color combination of this natural stone will give a distinctive look to any space. Ombra di Caravaggio is suitable for tabletops, mosaic, walk-in showers, interior walls, floor applications, stairs, and other design projects.
Free Countertop Estimate in less than 24 hours, no need to call around and waiting on unreliable companies to setup appointments for a single estimate, Click on link and upload picture of what you looking for and get estimates from local verified companies and compare prices and select the company at your connivence.
https://countertopstores.com/get-started-estimate
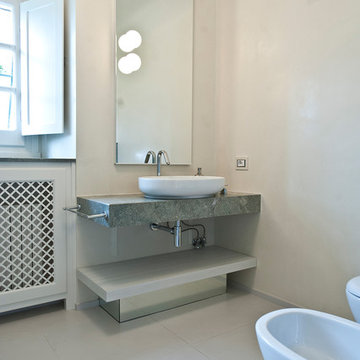
bagno ospiti
Идея дизайна: ванная комната среднего размера в стиле модернизм с открытыми фасадами, зелеными фасадами, душем без бортиков, полом из известняка, душевой кабиной, настольной раковиной, мраморной столешницей, бежевым полом, открытым душем и зеленой столешницей
Идея дизайна: ванная комната среднего размера в стиле модернизм с открытыми фасадами, зелеными фасадами, душем без бортиков, полом из известняка, душевой кабиной, настольной раковиной, мраморной столешницей, бежевым полом, открытым душем и зеленой столешницей
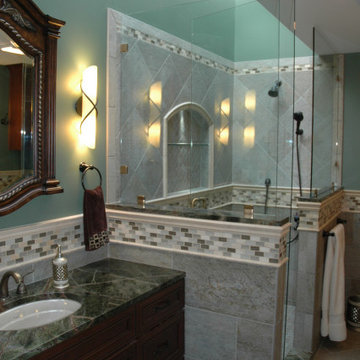
Идея дизайна: главная ванная комната среднего размера в классическом стиле с фасадами с утопленной филенкой, темными деревянными фасадами, раздельным унитазом, разноцветной плиткой, керамогранитной плиткой, полом из керамогранита, врезной раковиной, мраморной столешницей, душем с распашными дверями, зеленой столешницей, тумбой под две раковины и встроенной тумбой
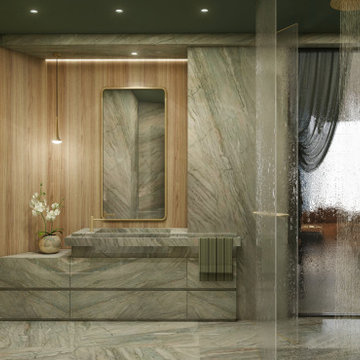
The Maverick creates a new direction to this private residence with redefining this 2-bedroom apartment into an open-concept plan 1-bedroom.
With a redirected sense of arrival that alters the movement the moment you enter this home, it became evident that new shapes, volumes, and orientations of functions were being developed to create a unique statement of living.
All spaces are interconnected with the clarity of glass panels and sheer drapery that balances out the bold proportions to create a sense of calm and sensibility.
The play with materials and textures was utilized as a tool to develop a unique dynamic between the different forms and functions. From the forest green marble to the painted thick molded ceiling and the finely corrugated lacquered walls, to redirecting the walnut wood veneer and elevating the sleeping area, all the spaces are obviously open towards one another that allowed for a dynamic flow throughout.
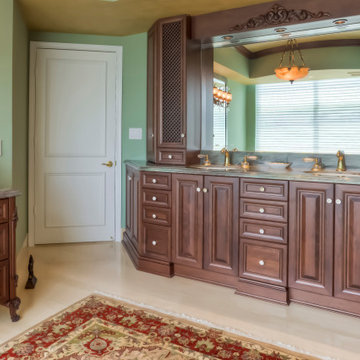
Master Bathroom
Идея дизайна: главная ванная комната среднего размера с фасадами цвета дерева среднего тона, угловой ванной, угловым душем, унитазом-моноблоком, бежевой плиткой, керамогранитной плиткой, врезной раковиной, бежевым полом, душем с распашными дверями, фасадами с выступающей филенкой, зелеными стенами, полом из керамогранита, мраморной столешницей и зеленой столешницей
Идея дизайна: главная ванная комната среднего размера с фасадами цвета дерева среднего тона, угловой ванной, угловым душем, унитазом-моноблоком, бежевой плиткой, керамогранитной плиткой, врезной раковиной, бежевым полом, душем с распашными дверями, фасадами с выступающей филенкой, зелеными стенами, полом из керамогранита, мраморной столешницей и зеленой столешницей
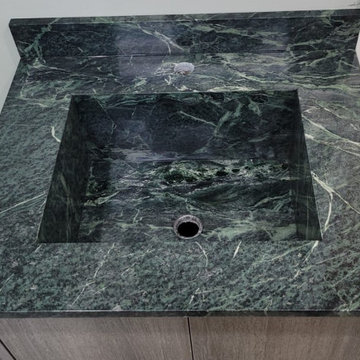
This bathroom boasts two gorgeous integrated Tinos Green marble vanity sinks!
The craftsmen at First Class Granite have many years of experience working on custom countertop projects that involve unique design solutions and out of the box thinking. These integrated vanity sinks are an incredible design statement crafted with care at First Class Granite's workshop!
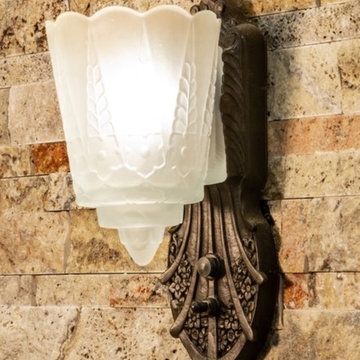
Reproduction Lincoln “Two in One” slip shade wall sconces from 1930 were named after its ability to be mounted up or down. The frosted glass features a delightfully designed shade.
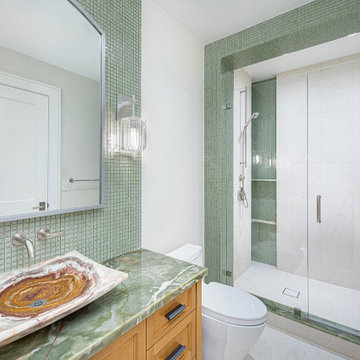
На фото: большая ванная комната в современном стиле с фасадами с выступающей филенкой, белыми фасадами, отдельно стоящей ванной, угловым душем, зеленой плиткой, плиткой мозаикой, желтыми стенами, настольной раковиной, мраморной столешницей, серым полом, душем с распашными дверями, зеленой столешницей, тумбой под одну раковину и встроенной тумбой с
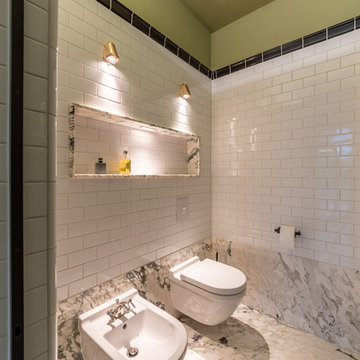
Стильный дизайн: ванная комната среднего размера в современном стиле с мраморным полом, мраморной столешницей, белым полом и зеленой столешницей - последний тренд
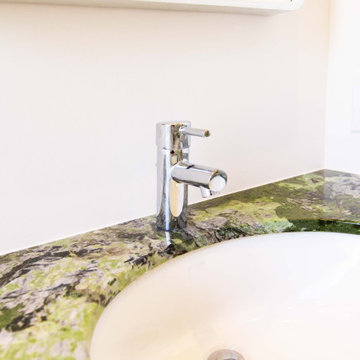
This single-family home remodel started from the ground up. Everything from the exterior finish, decks, and outside paint to the indoor rooms, kitchen, and bathrooms have all been remodeled. There are two bedrooms and one and a half baths that include a beautiful green marble countertop and natural finish maple wood cabinets. Led color changing mirrors are found in both bathrooms. These colors cohesively flow into the kitchen as well. The green marble countertop is specially sourced directly from Ireland. Stainless Steel appliances are featured throughout the kitchen and bathrooms. New floors spread through the first and second story.
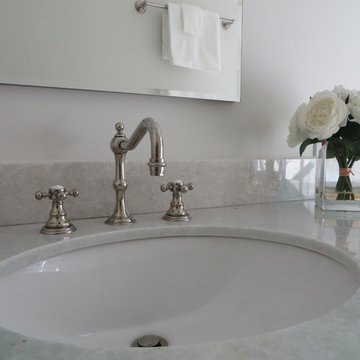
Стильный дизайн: детская ванная комната среднего размера в классическом стиле с фасадами с декоративным кантом, бежевыми фасадами, душем в нише, раздельным унитазом, белой плиткой, плиткой кабанчик, белыми стенами, мраморным полом, врезной раковиной, мраморной столешницей, зеленым полом, душем с распашными дверями и зеленой столешницей - последний тренд
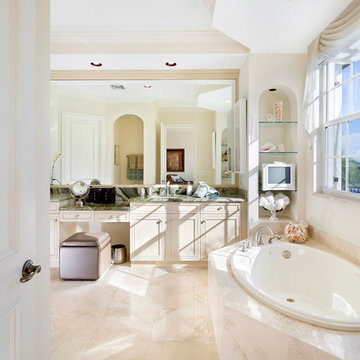
Master Bathroom
Свежая идея для дизайна: главная ванная комната среднего размера в средиземноморском стиле с фасадами с утопленной филенкой, светлыми деревянными фасадами, накладной ванной, унитазом-моноблоком, бежевыми стенами, мраморным полом, врезной раковиной, мраморной столешницей, бежевым полом и зеленой столешницей - отличное фото интерьера
Свежая идея для дизайна: главная ванная комната среднего размера в средиземноморском стиле с фасадами с утопленной филенкой, светлыми деревянными фасадами, накладной ванной, унитазом-моноблоком, бежевыми стенами, мраморным полом, врезной раковиной, мраморной столешницей, бежевым полом и зеленой столешницей - отличное фото интерьера
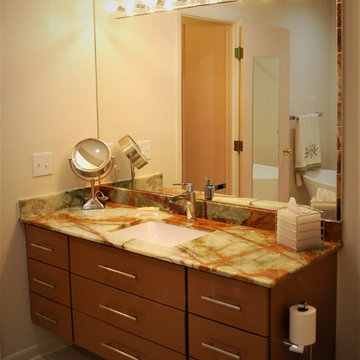
Источник вдохновения для домашнего уюта: главная ванная комната среднего размера в стиле неоклассика (современная классика) с фасадами в стиле шейкер, коричневыми фасадами, отдельно стоящей ванной, унитазом-моноблоком, бежевой плиткой, керамогранитной плиткой, бежевыми стенами, полом из керамогранита, врезной раковиной, мраморной столешницей, бежевым полом и зеленой столешницей
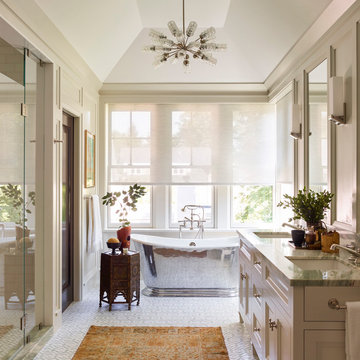
TEAM
Architect: LDa Architecture & Interiors
Interior Design: Nina Farmer Interiors
Builder: Wellen Construction
Landscape Architect: Matthew Cunningham Landscape Design
Photographer: Eric Piasecki Photography
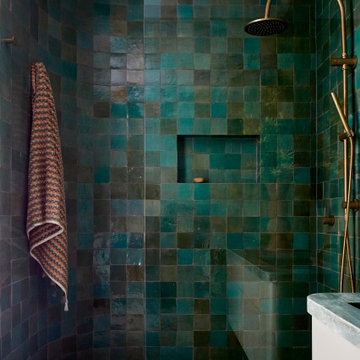
The green patina of hand-glazed Moroccan tiles
Источник вдохновения для домашнего уюта: ванная комната среднего размера в современном стиле с плоскими фасадами, зелеными фасадами, открытым душем, инсталляцией, зеленой плиткой, керамической плиткой, зелеными стенами, бетонным полом, монолитной раковиной, мраморной столешницей, бежевым полом, открытым душем, зеленой столешницей, нишей, тумбой под одну раковину и подвесной тумбой
Источник вдохновения для домашнего уюта: ванная комната среднего размера в современном стиле с плоскими фасадами, зелеными фасадами, открытым душем, инсталляцией, зеленой плиткой, керамической плиткой, зелеными стенами, бетонным полом, монолитной раковиной, мраморной столешницей, бежевым полом, открытым душем, зеленой столешницей, нишей, тумбой под одну раковину и подвесной тумбой
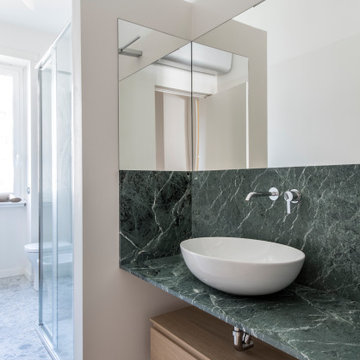
bagno con doccia;
piano lavabo in marmo verde alpi, bacinella ceramica cielo,
mobile in rovere arbi.
Идея дизайна: ванная комната среднего размера в современном стиле с плоскими фасадами, светлыми деревянными фасадами, угловым душем, инсталляцией, зеленой плиткой, удлиненной плиткой, белыми стенами, светлым паркетным полом, душевой кабиной, настольной раковиной, мраморной столешницей, бежевым полом, душем с раздвижными дверями, зеленой столешницей, тумбой под одну раковину и подвесной тумбой
Идея дизайна: ванная комната среднего размера в современном стиле с плоскими фасадами, светлыми деревянными фасадами, угловым душем, инсталляцией, зеленой плиткой, удлиненной плиткой, белыми стенами, светлым паркетным полом, душевой кабиной, настольной раковиной, мраморной столешницей, бежевым полом, душем с раздвижными дверями, зеленой столешницей, тумбой под одну раковину и подвесной тумбой

The design of this remodel of a small two-level residence in Noe Valley reflects the owner's passion for Japanese architecture. Having decided to completely gut the interior partitions, we devised a better-arranged floor plan with traditional Japanese features, including a sunken floor pit for dining and a vocabulary of natural wood trim and casework. Vertical grain Douglas Fir takes the place of Hinoki wood traditionally used in Japan. Natural wood flooring, soft green granite and green glass backsplashes in the kitchen further develop the desired Zen aesthetic. A wall to wall window above the sunken bath/shower creates a connection to the outdoors. Privacy is provided through the use of switchable glass, which goes from opaque to clear with a flick of a switch. We used in-floor heating to eliminate the noise associated with forced-air systems.
Ванная комната с мраморной столешницей и зеленой столешницей – фото дизайна интерьера
9